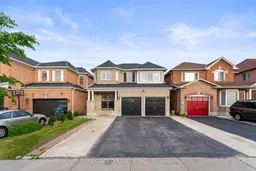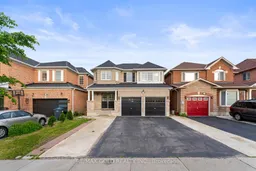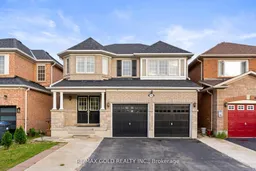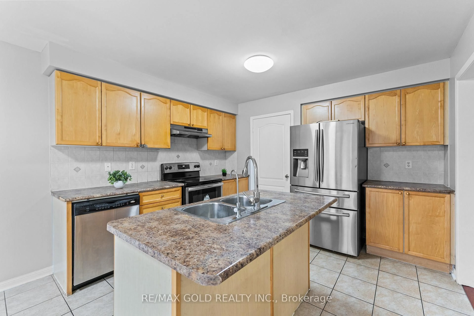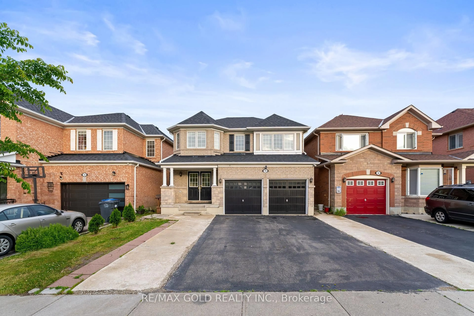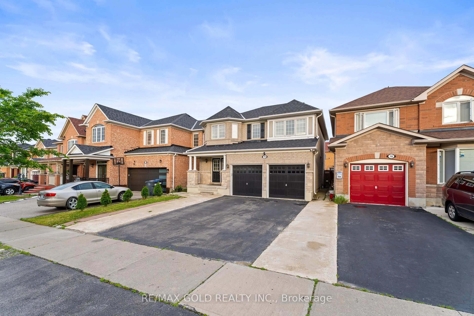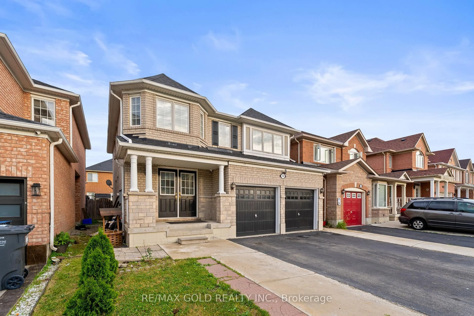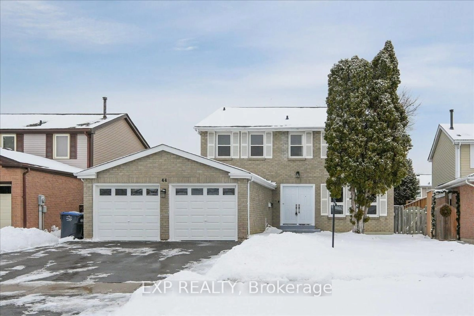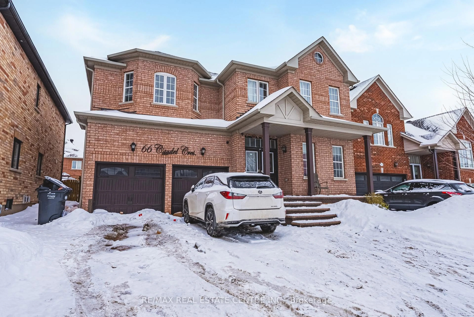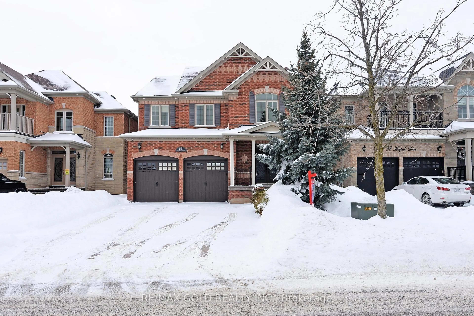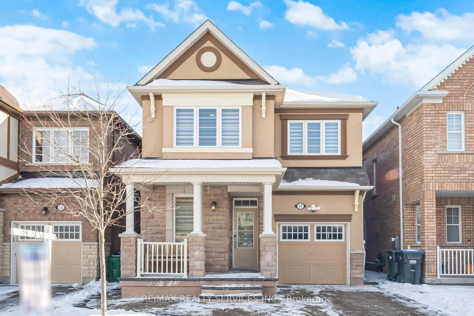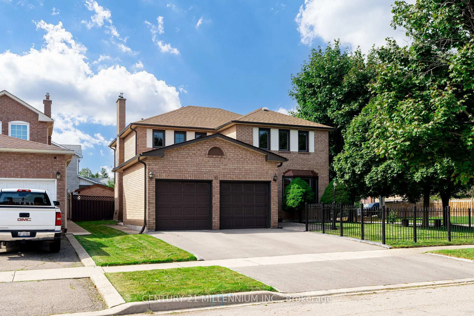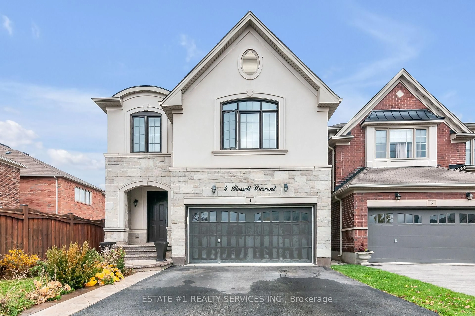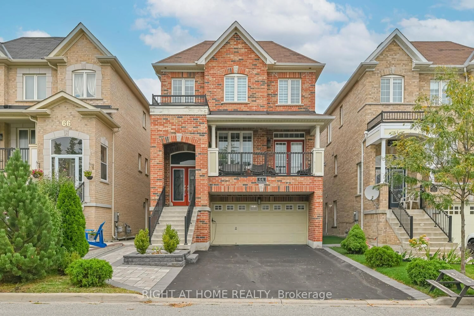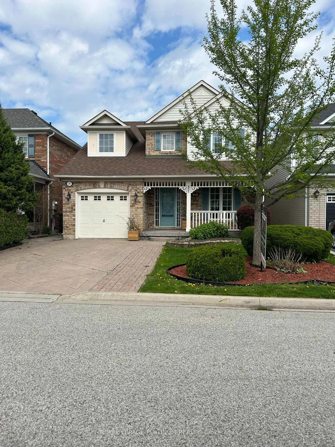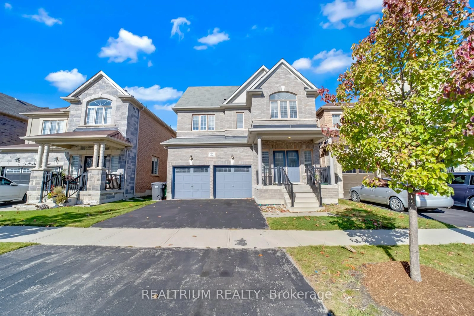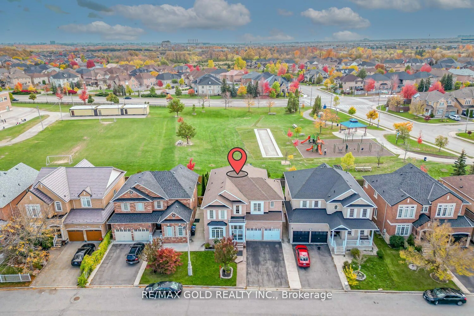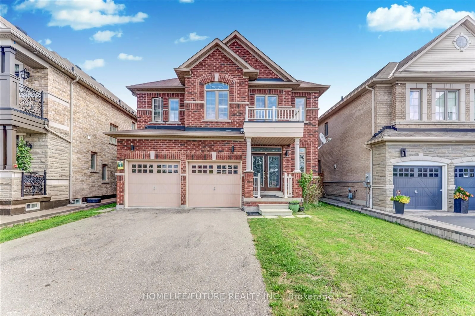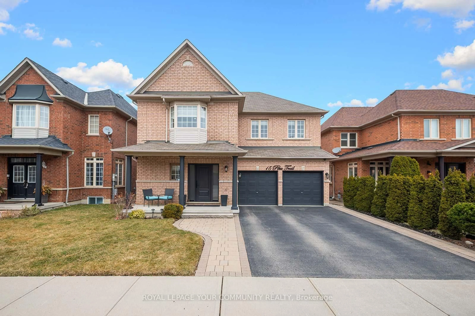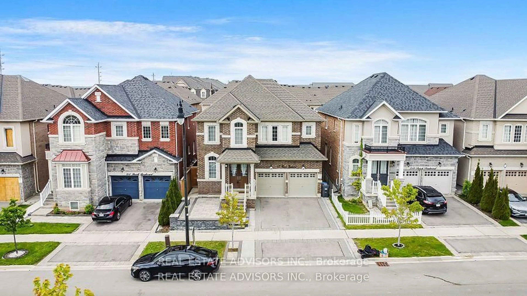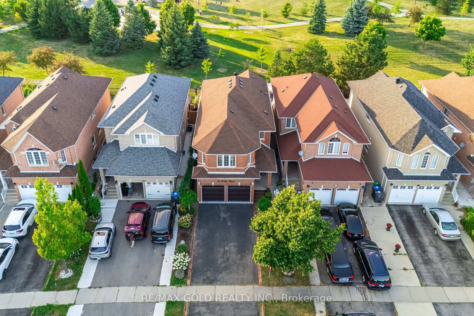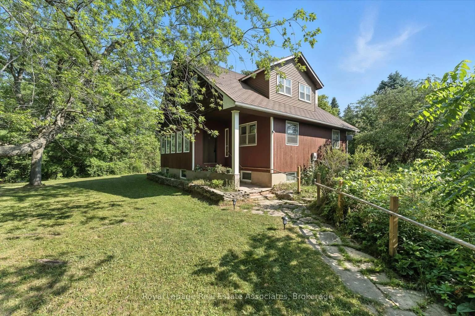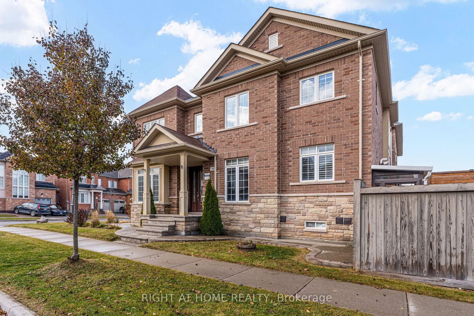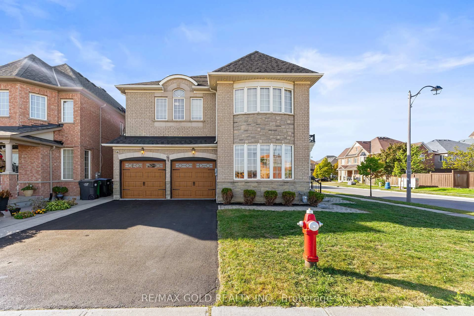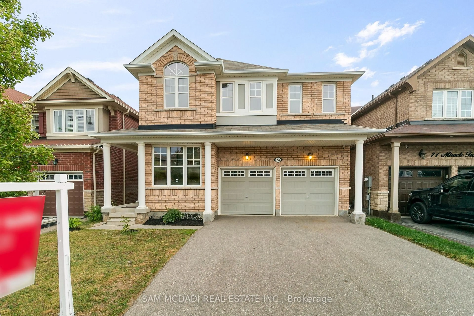14 Gaspe Rd, Brampton, Ontario L6S 0A4
Contact us about this property
Highlights
Estimated valueThis is the price Wahi expects this property to sell for.
The calculation is powered by our Instant Home Value Estimate, which uses current market and property price trends to estimate your home’s value with a 90% accuracy rate.Not available
Price/Sqft$449/sqft
Monthly cost
Open Calculator
Description
Absolutely gorgeous! Welcome to 14 Gaspe Rd - a bright, spacious and beautifully maintained 4-bedroom detached home offering a perfect blend of comfort and style. Features separate living and family rooms, a large eat-in kitchen with tons of cabinetry and dining area, plus California shutters. The second floor offers new hardwood floors, a spacious primary bedroom with ensuite and walk-in closet, and 3 other generous bedrooms. Recent updates include A/C (2023) and roof (2023). Finished basement with 2 bedrooms and separate entrance-ideal for extended family or future rental potential. Close to schools, parks and shopping plaza. A must see!
Property Details
Interior
Features
Main Floor
Family
5.91 x 6.91hardwood floor / California Shutters
Living
5.25 x 4.25hardwood floor / California Shutters
Kitchen
4.54 x 4.1Ceramic Floor / California Shutters
Dining
5.19 x 3.14Ceramic Floor / California Shutters
Exterior
Features
Parking
Garage spaces 2
Garage type Attached
Other parking spaces 2
Total parking spaces 4
Property History
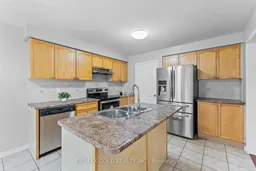 50
50