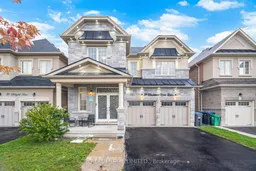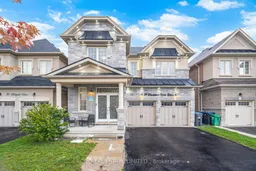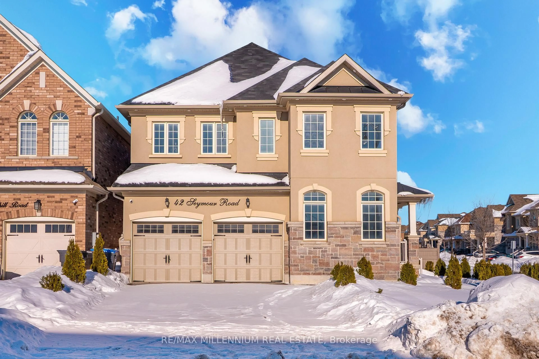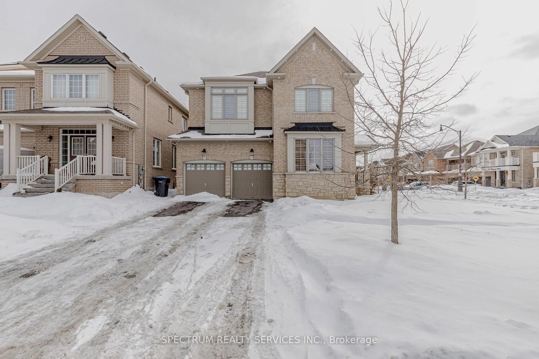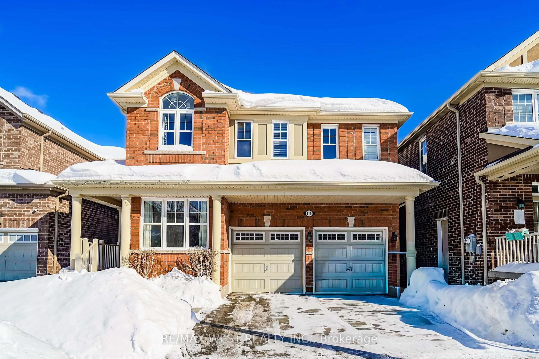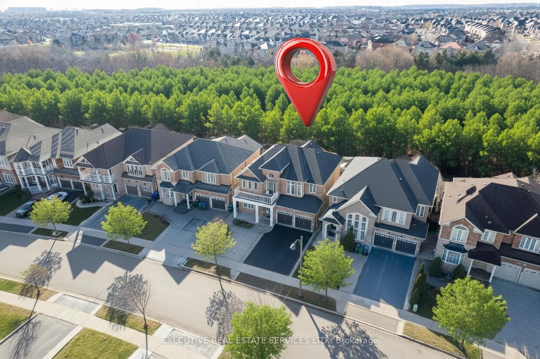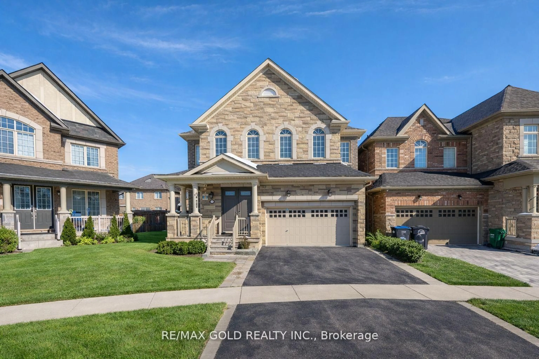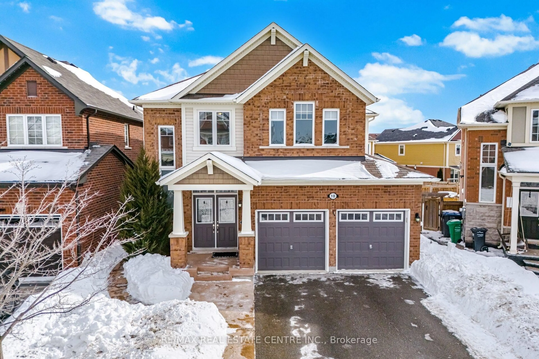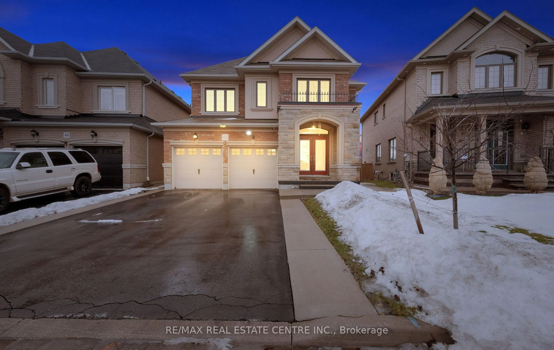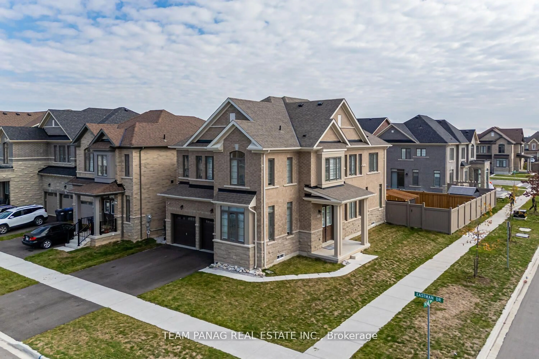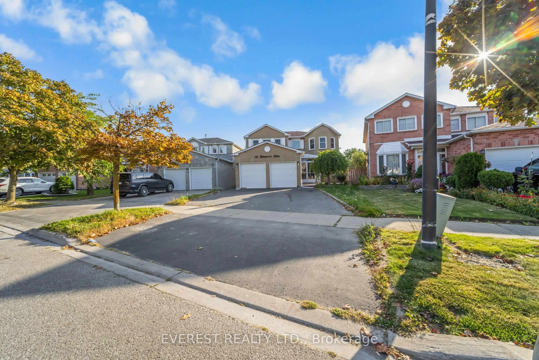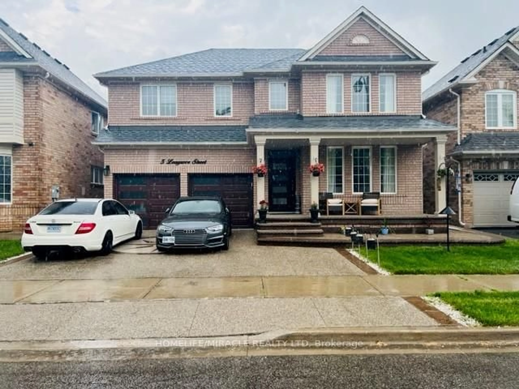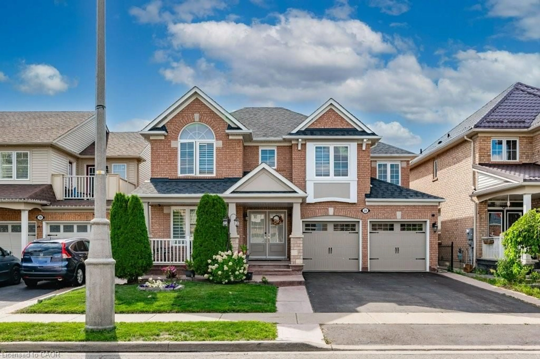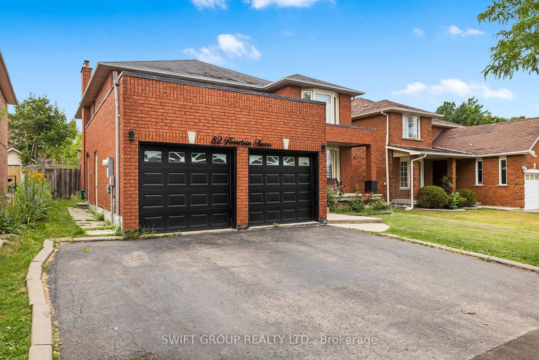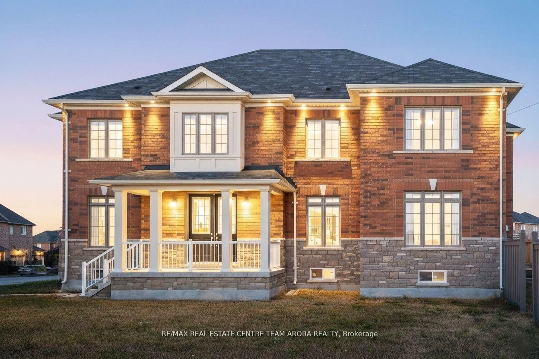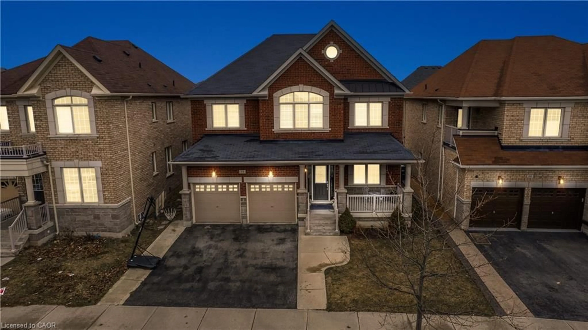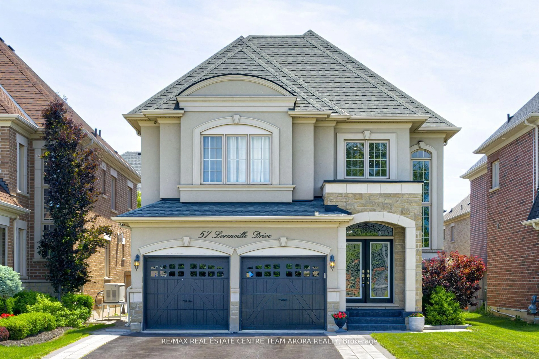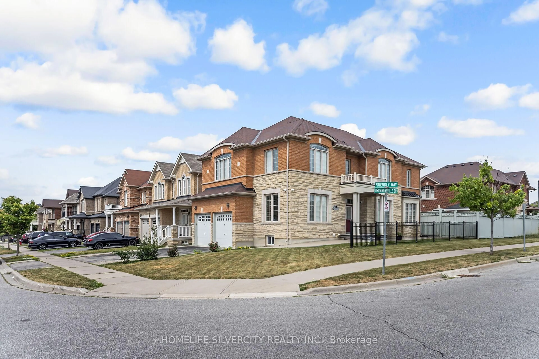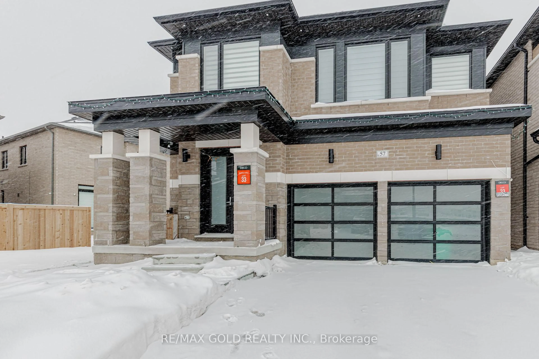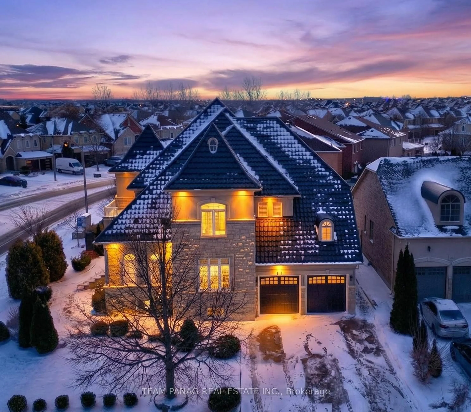Welcome to this absolutely stunning, upgraded detached home in the prestigious Mayfield Village community! Boasting approximately 3,500 sq. ft. of luxurious living space, this beautifully designed residence offers elegance, comfort, and functionality at every turn. The home features 9-foot smooth ceilings on the main floor, pot lights throughout (interior & exterior), and a modern stone exterior for timeless curb appeal. Step inside through the upgraded double-door entrance to a bright, open-concept layout with gleaming hardwood floors and no carpet throughout. The spacious kitchen is a chefs dream, featuring quartz countertops, extended cabinetry, an extra pantry, and a BBQ gas line leading to the backyard perfect for entertaining. Separate living/dining, and family rooms provide flexibility and comfort for gatherings, while a cozy fireplace adds a warm touch. Upstairs, the primary bedroom offers a spa-like ensuite with a glass-enclosed shower, complemented by three additional spacious bedrooms. The finished basement includes two additional bedrooms, a full kitchen, and a large recreation room, ideal for extended family or rental potential. Additional highlights include California shutters, an iron picket staircase, fresh new paint, rough-in for a central vacuum, and a fully fenced backyard for added privacy. Located just steps from schools, parks, public transit, and minutes from Hwy 410, this home truly combines luxury and convenience. A perfect blend of sophistication and practicality this move-in-ready gem is an exceptional opportunity for families and investors alike. Don't miss your chance to call this spectacular property your home!
Inclusions: All Light Fixtures, California Window Shutters, S/S Appliances (KitchenAid Fridge, Stove, Dishwasher), Washer, Dryer. Samsung Fridge And Stove In Basement, Garage Door Openers, Ac, Central Vacuum. Security Camera System N/
