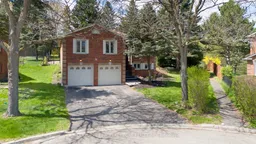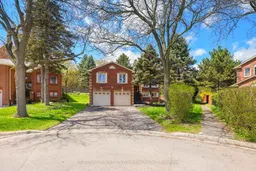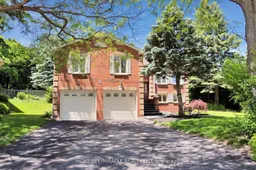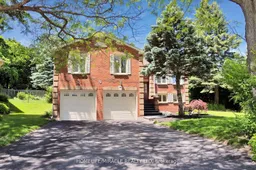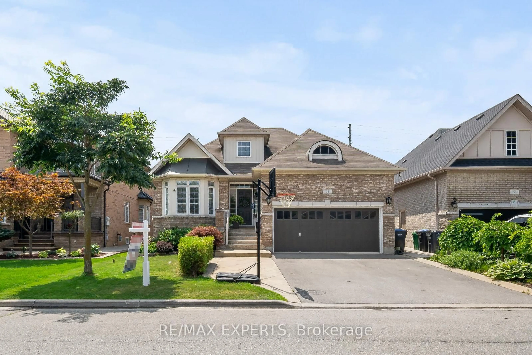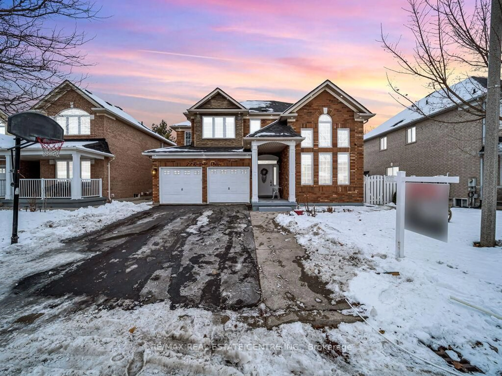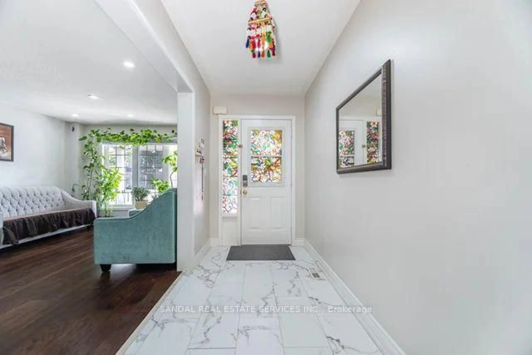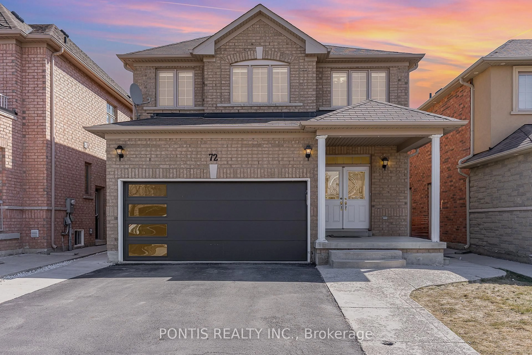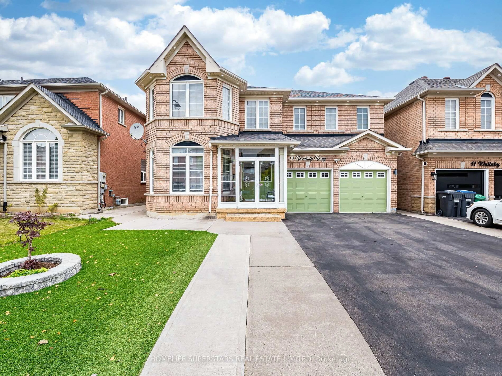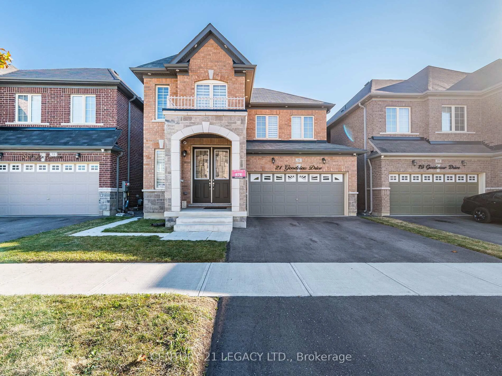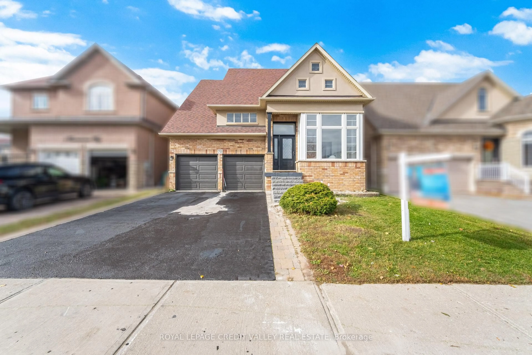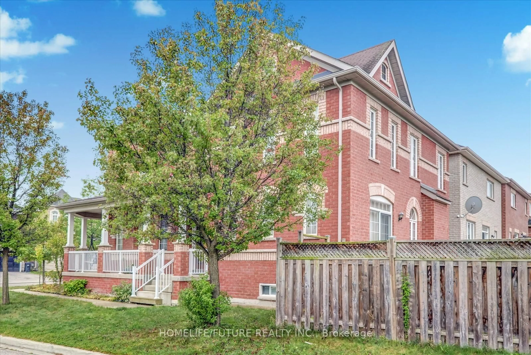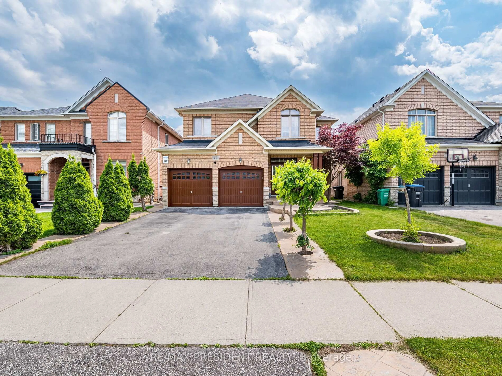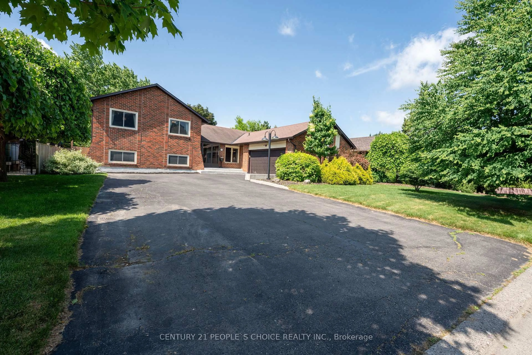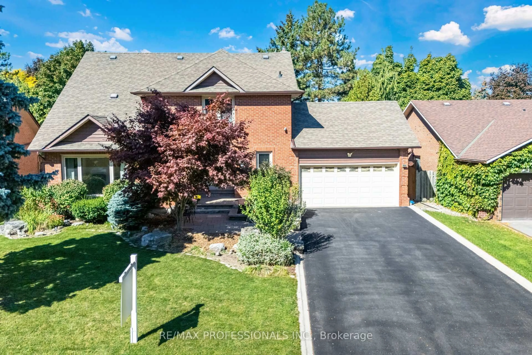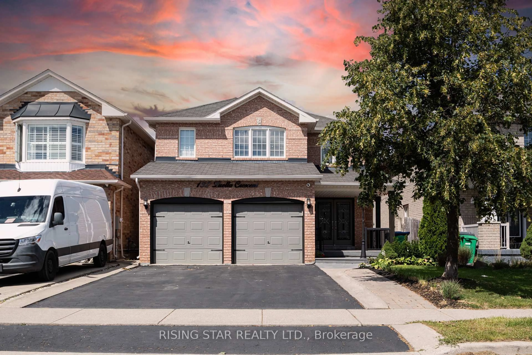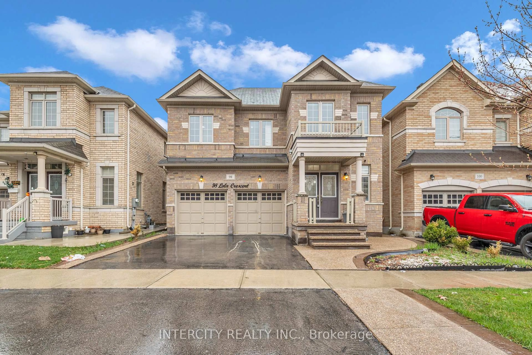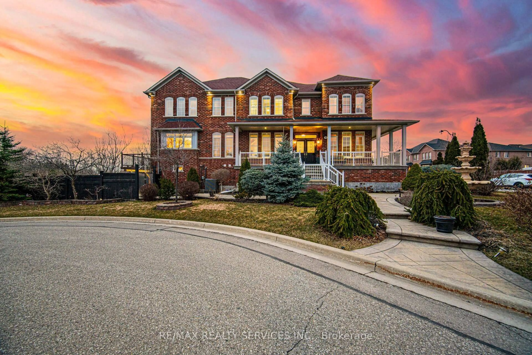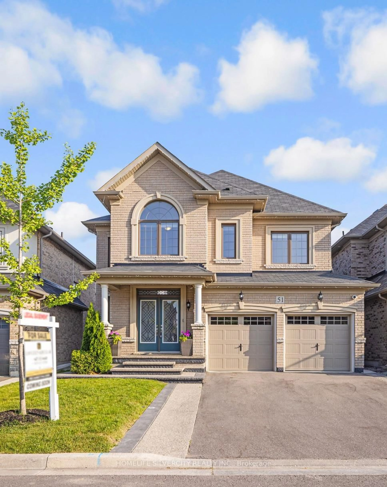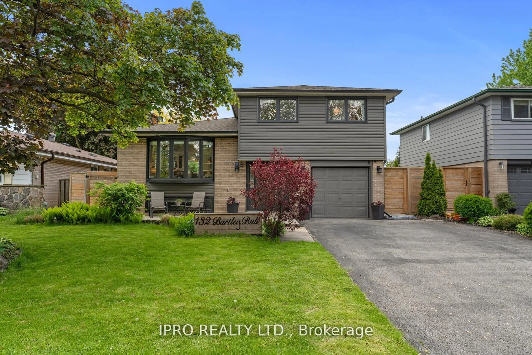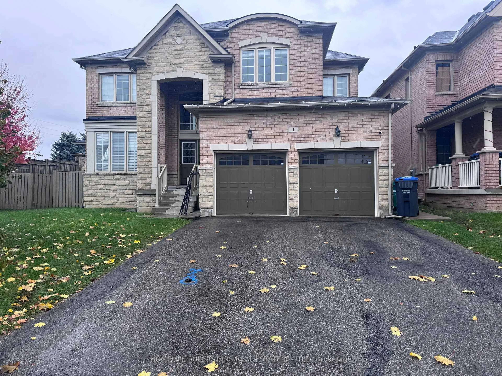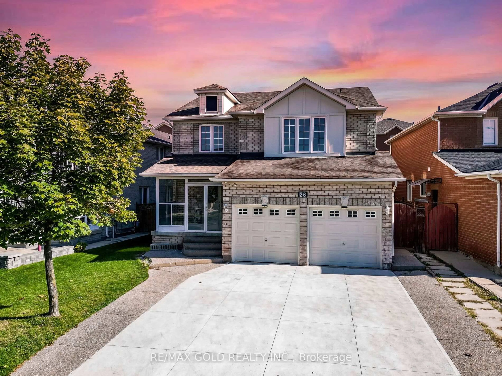Exceptional opportunity to own a beautifully designed bungalow in the highly sought-after Stonegate community. Situated on an expansive pie-shaped ravine lot backing onto a serene pond, this home offers luxury, privacy, and stunning natural views. Boasting an elegant layout, the main floor features a spacious living and dining area, and a bright, open-concept kitchen that flows into the family room with cozy fireplace and large windows overlooking the mature, ultra-private backyard. Walk out from the family room to a private deck perfect for relaxing or entertaining. The generous primary suite is a private retreat complete with a 5-piece ensuite and walk-out to its own deck. Two additional well-appointed bedrooms and a modern main bath complete the main level. The fully finished basement offers incredible flexibility and income potential, featuring a new 3-piece bathroom, a large open area ideal for a rental income or in-law accommodations as you desire. Besides this there is an additional separate room that can function as a 4th bedroom with a roughed-in ensuite perfect for a second rental setup or extended family use. Whether you're looking for a turnkey family home with rental income or a smart investment in a prestigious neighborhood, this property is a rare find.
Inclusions: Generous-Sized Finished Lower Level Is Freshly Painted & Has New Carpet, A Fireplace, & Garage Access. Houses With Desirable Court Locations Don't Come Up Often! Shingles, Carpet 2023& Hardwood 2024. Include: Bbq with direct gas line & Freezer. Cvac As-Is. Hwt(O) - this is for inclusions
