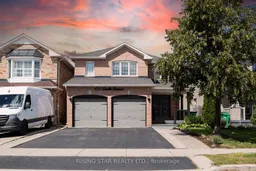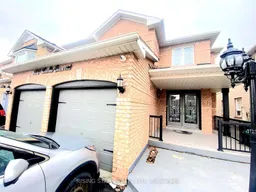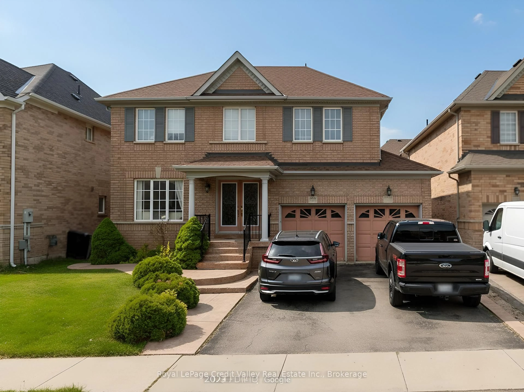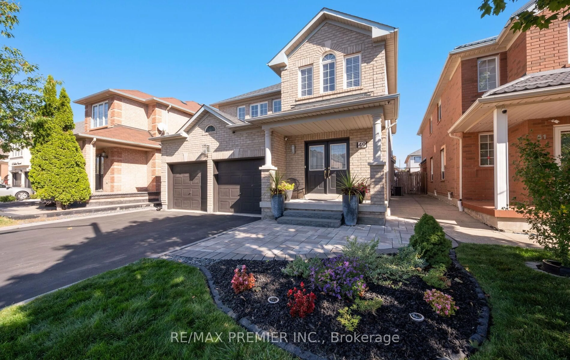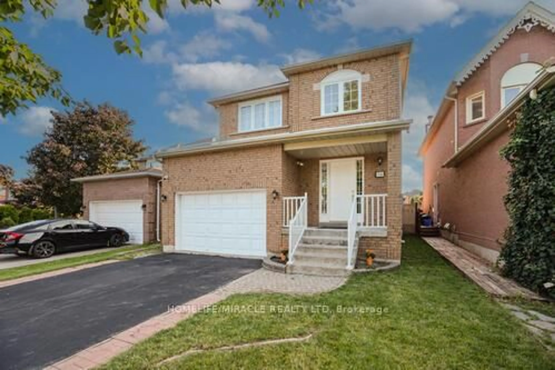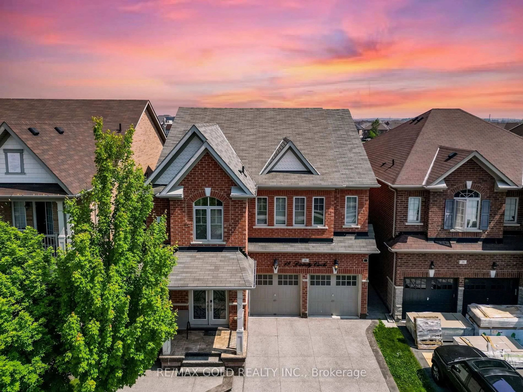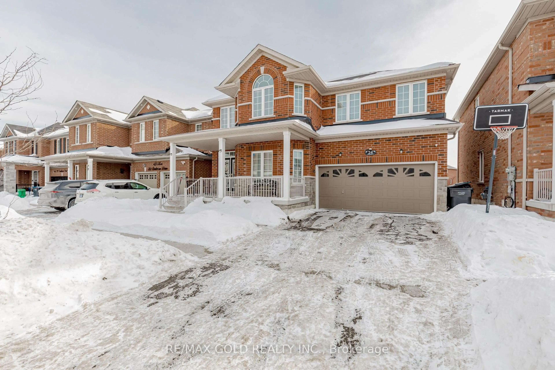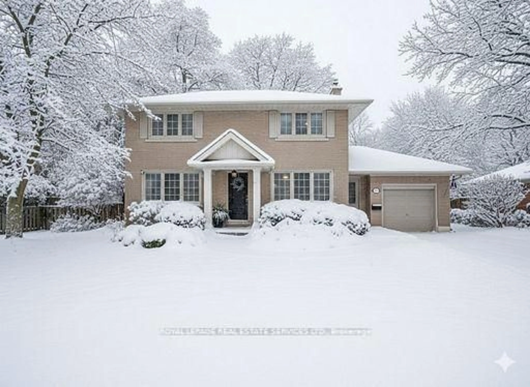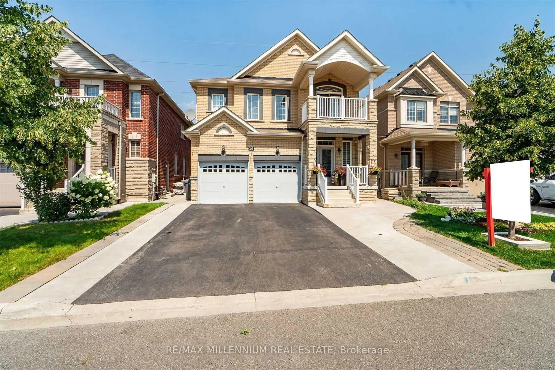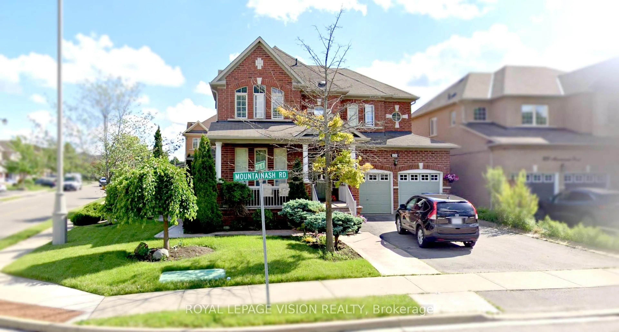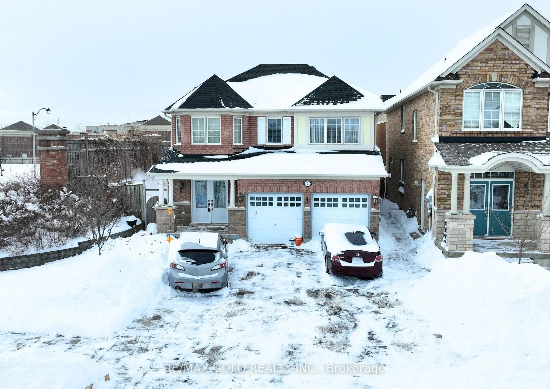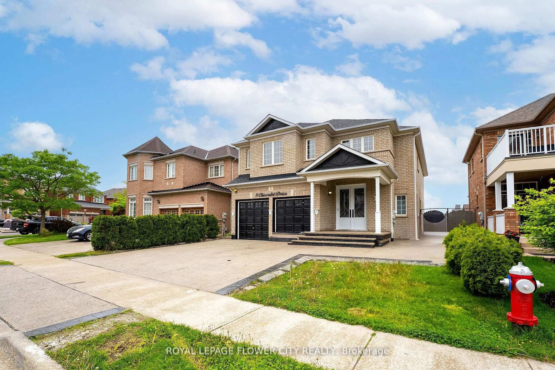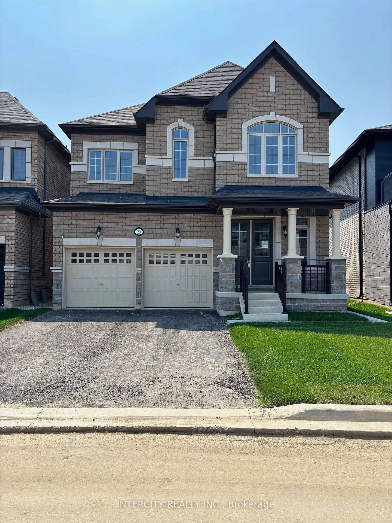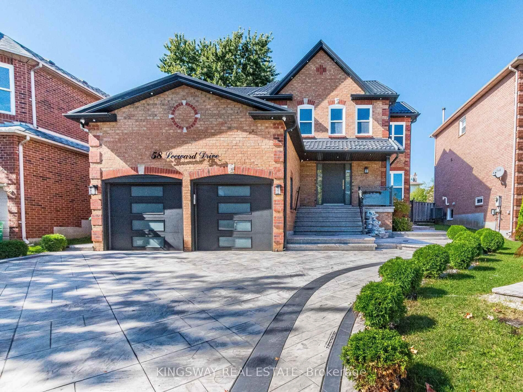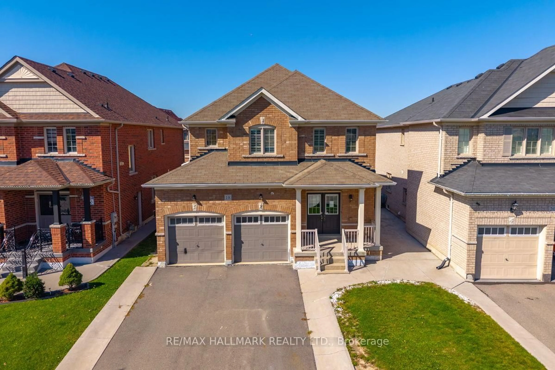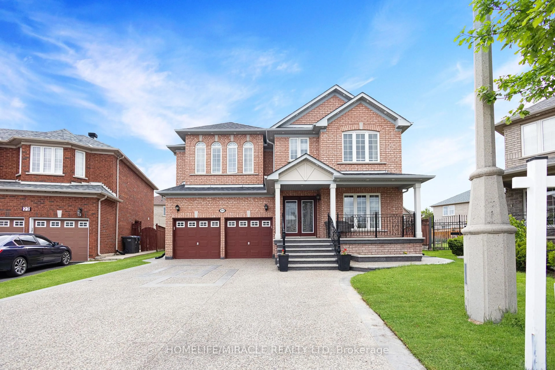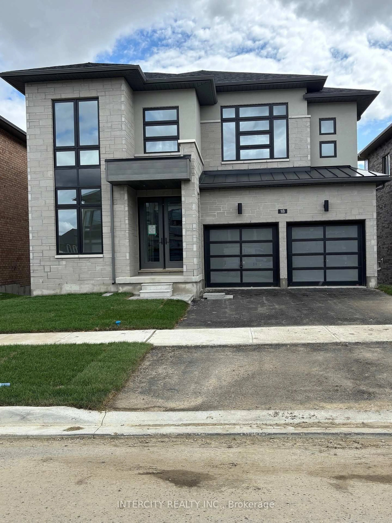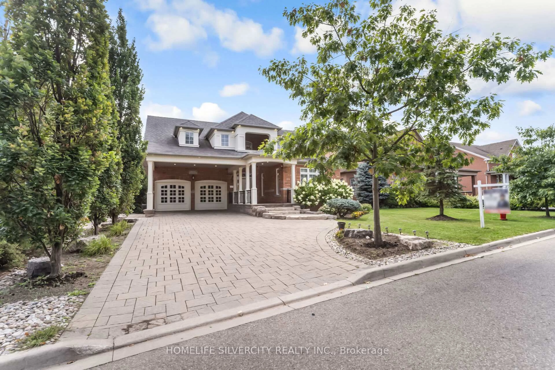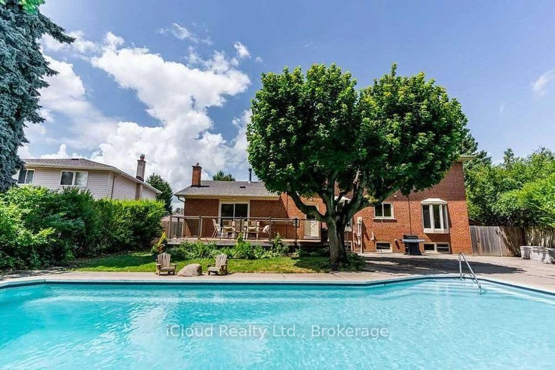Welcome to Luxury Living at 132 Luella Crescent, Brampton, Ontario, a beautifully upgraded detached home with Legal Basement & no house at back offering over 3,900 sq ft of finished living space with 6 bedrooms and 4.5 bathrooms. The main and second levels feature 4 spacious bedrooms including a large primary with a private ensuite, hardwood floors, crown molding, upgraded light fixtures, California shutters, and a modern kitchen with granite counters, backsplash, and stainless steel appliances. A grand double-door entry with an open-to-above foyer adds elegance to the home. The main floor includes its own laundry, while the professionally finished legal walkout basement offers 2 bedrooms plus a den, a full kitchen, separate laundry, and a private entranceideal for rental income or extended family living. Backing onto a park and trail with no rear neighbors, this property provides both privacy and scenic views. With parking for 6 vehicles and a prime location close to schools, parks, shopping, and the GO Station, this home is the perfect blend of comfort & convenience.
Inclusions: 2 Fridge,2 Stove, Dishwasher, 2 Laundry set, All window Coverings
