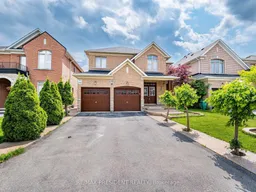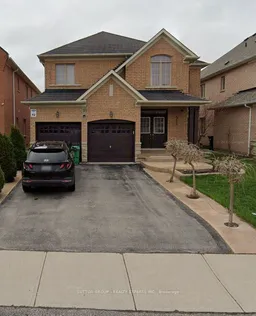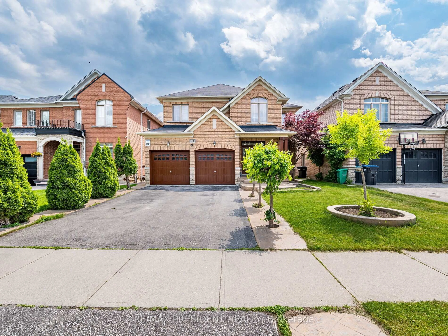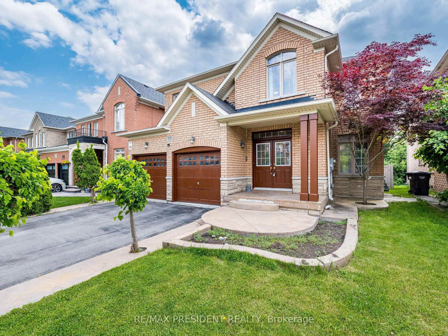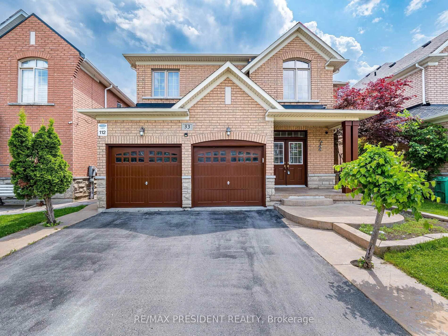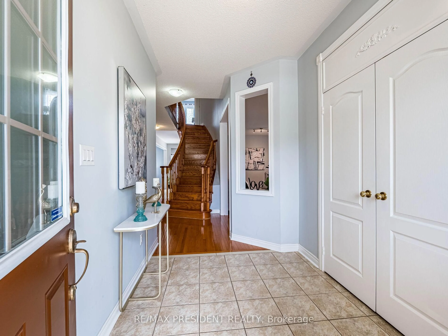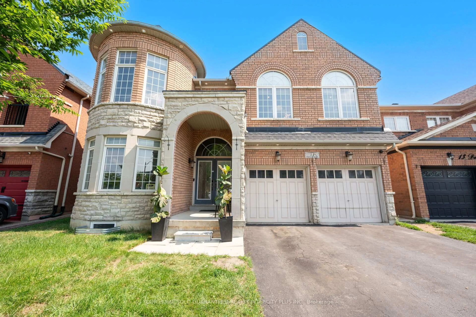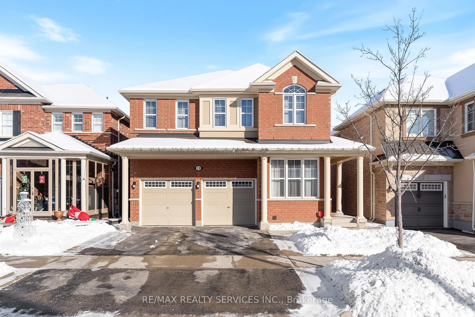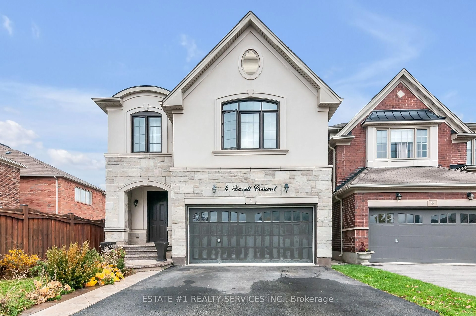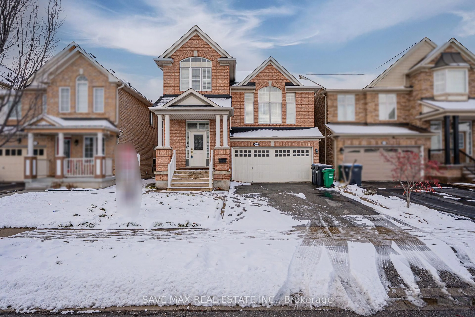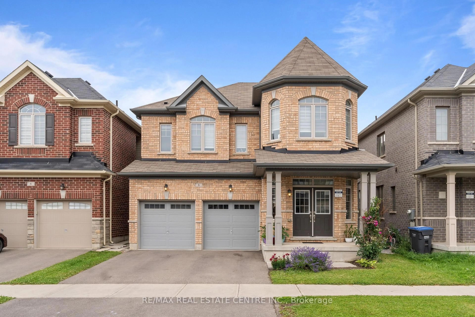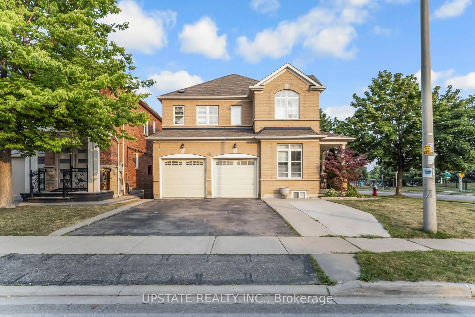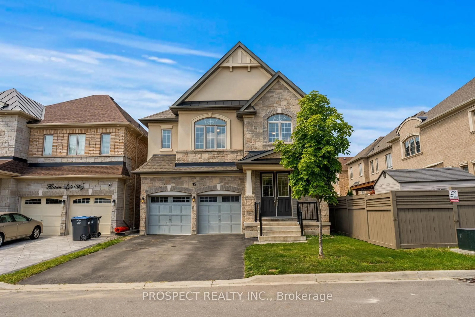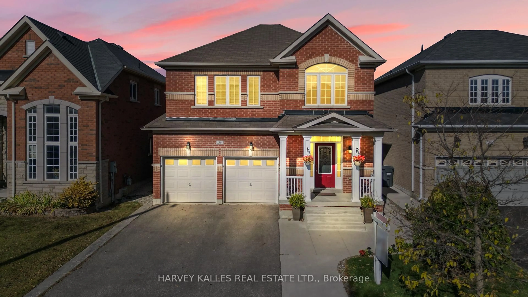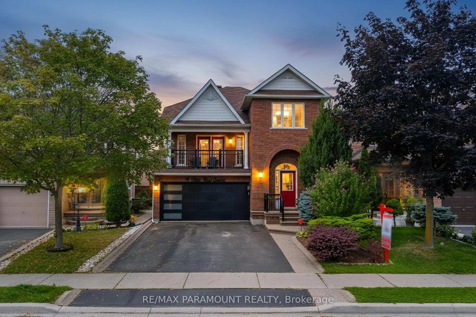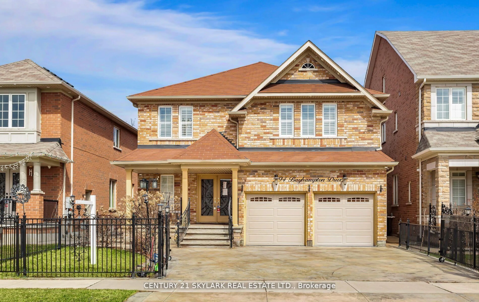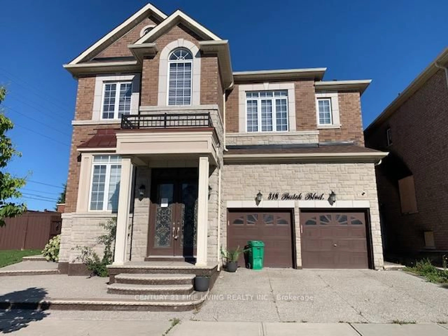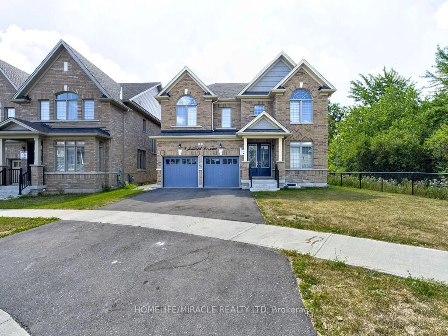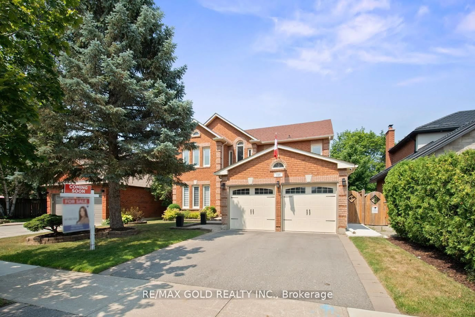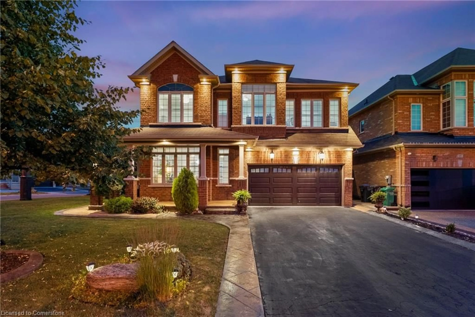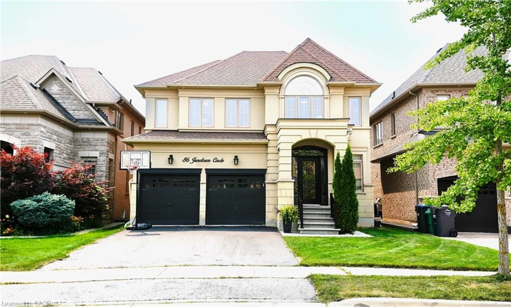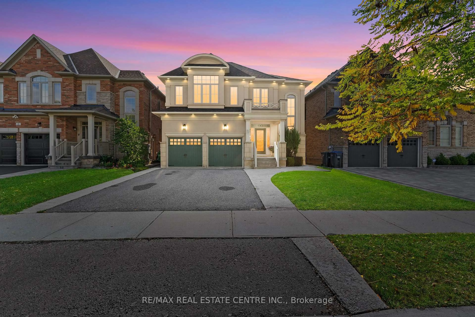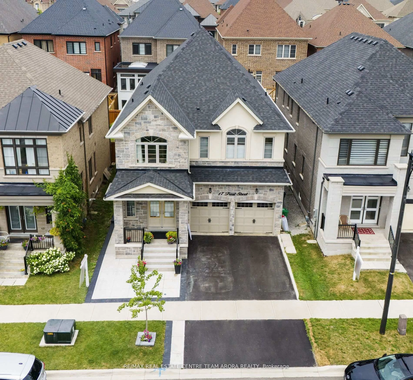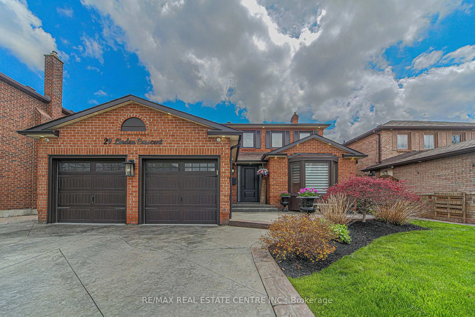33 Belleville Dr, Brampton, Ontario L6P 1V8
Contact us about this property
Highlights
Estimated valueThis is the price Wahi expects this property to sell for.
The calculation is powered by our Instant Home Value Estimate, which uses current market and property price trends to estimate your home’s value with a 90% accuracy rate.Not available
Price/Sqft$463/sqft
Monthly cost
Open Calculator
Description
Excellent Maintained and freshly painted 4 Bedroom Spacious Home With backing on to the ravine. Welcome to the prestigious community of Castlemore Area! Premium Ravine Lot!4+1 bedroom spacious home with breathtaking view of Ravine. A quiet location with separate deck entry, Large foyer, upgraded Hardwood floors, ceramic cabinets on main floor! Huge deck, Kitchen cabinet with Quartz countertop and backsplash. Open concept family room with gas Fireplace. 2nd floor sitting or study area. Could be 5th bedroom! 4 Cars parking in the driveway .Double Door Entry. Large Foyer,
Property Details
Interior
Features
Main Floor
Dining
6.71 x 3.35hardwood floor / Combined W/Living
Living
6.71 x 3.35hardwood floor / Combined W/Dining
Kitchen
3.4 x 3.34Ceramic Floor / Quartz Counter
Breakfast
4.6 x 2.8Ceramic Floor / W/O To Deck
Exterior
Features
Parking
Garage spaces 2
Garage type Attached
Other parking spaces 4
Total parking spaces 6
Property History
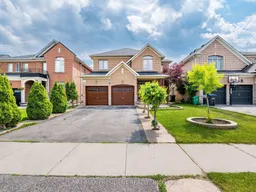 48
48