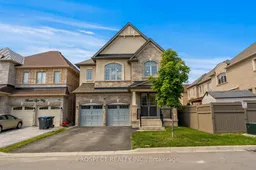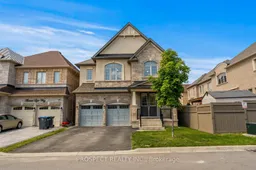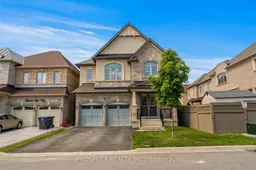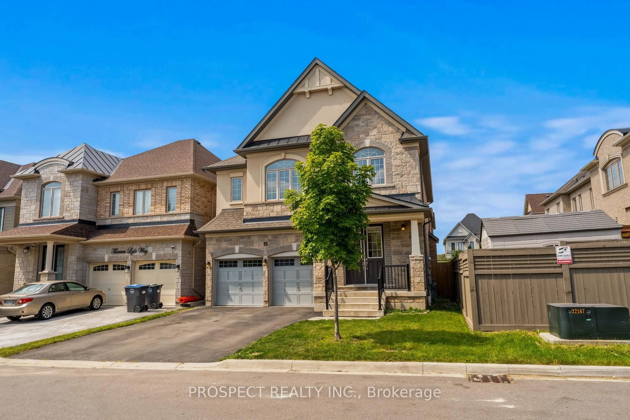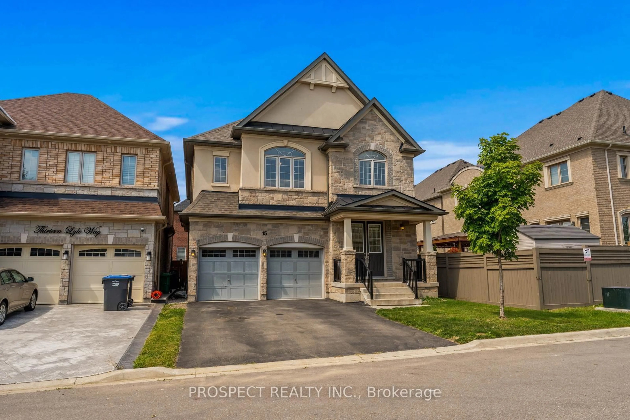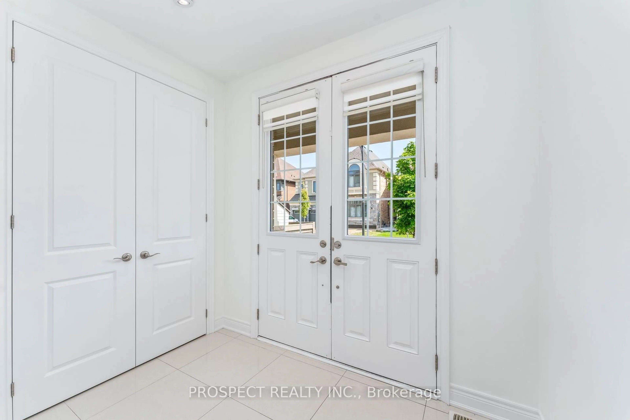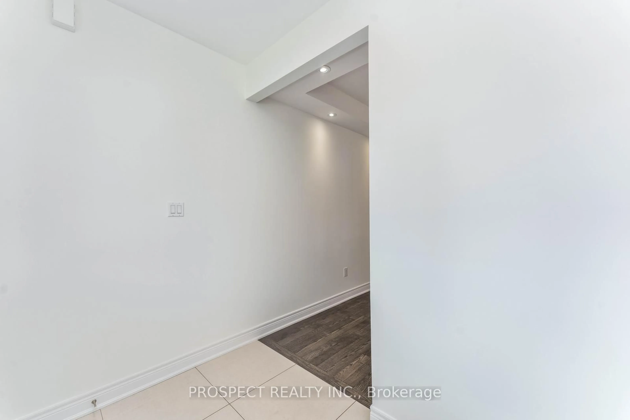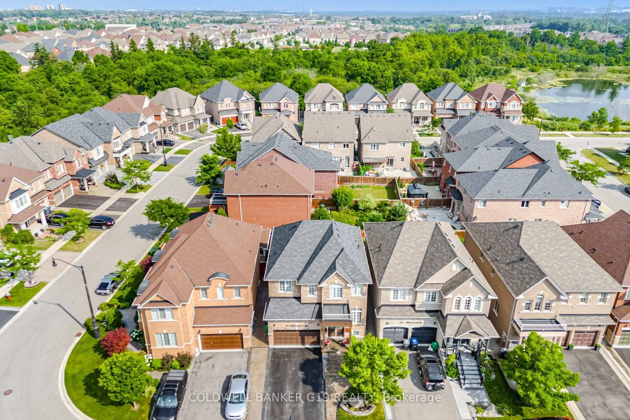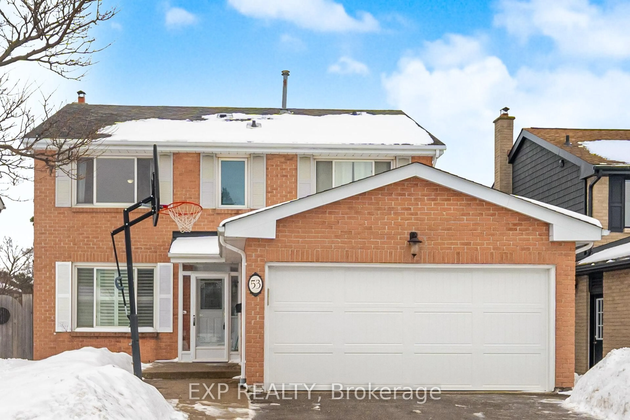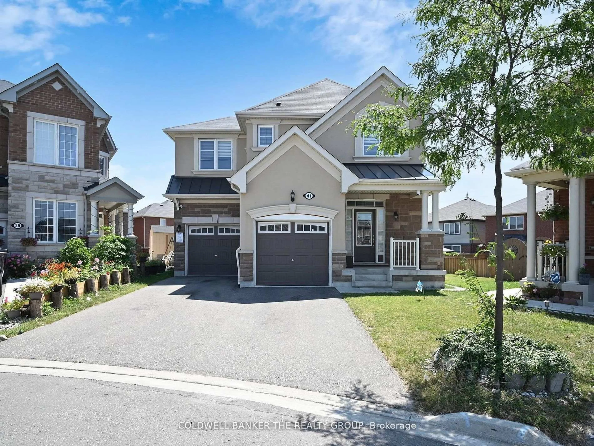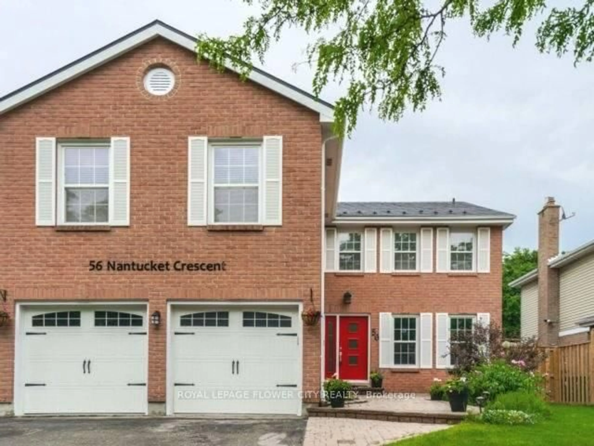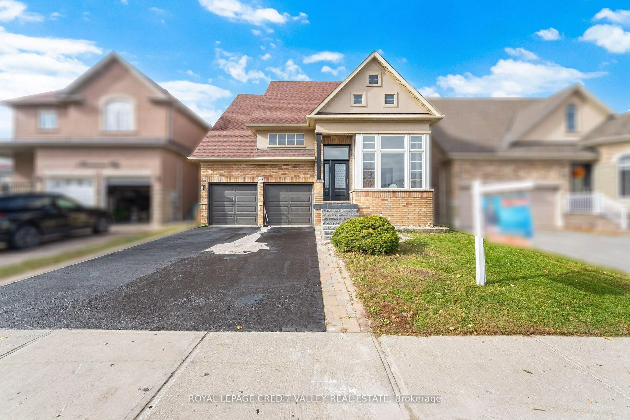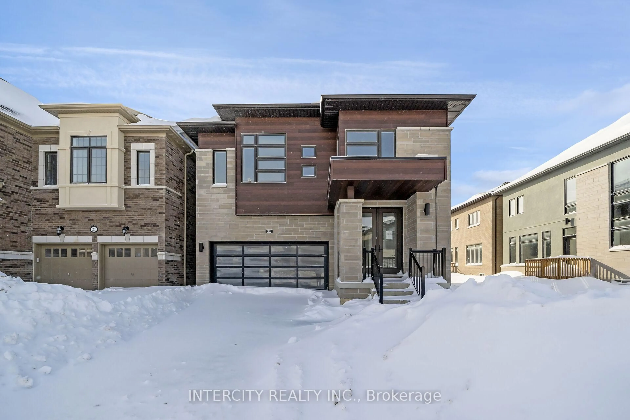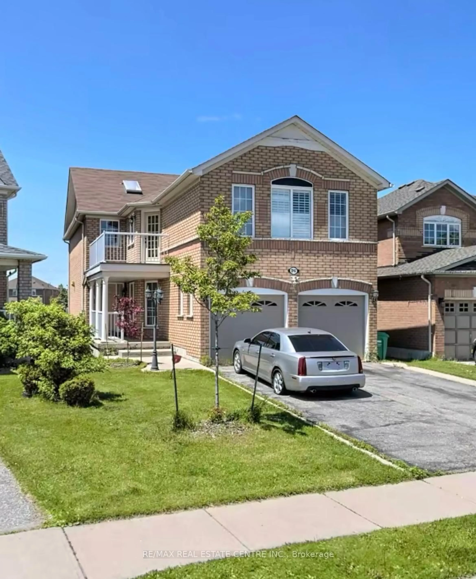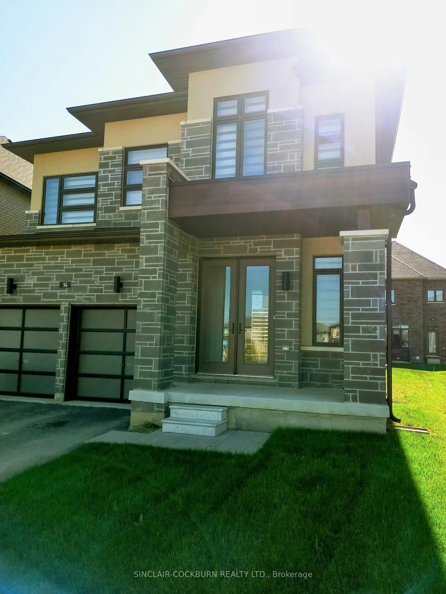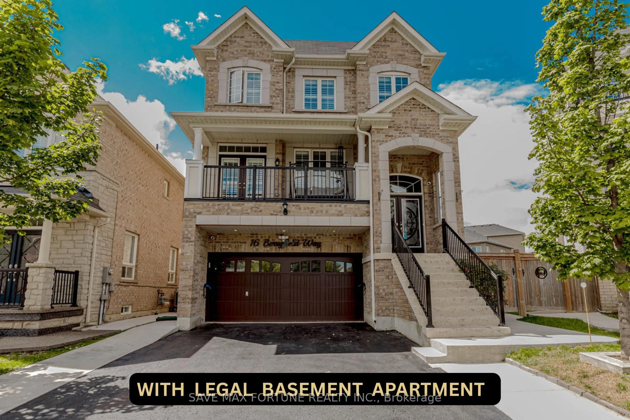15 Lyle Way, Brampton, Ontario L6X 5P8
Contact us about this property
Highlights
Estimated valueThis is the price Wahi expects this property to sell for.
The calculation is powered by our Instant Home Value Estimate, which uses current market and property price trends to estimate your home’s value with a 90% accuracy rate.Not available
Price/Sqft$479/sqft
Monthly cost
Open Calculator
Description
You won't want to miss this opportunity to live in a top neighbourhood in Brampton. This home is located on a prestigious street, built less than 5 years ago. It is perfect for a growing family and/or a multi family home. Located in a growing neighbourhood, you'll have everything you need within a 1 km radius of Lyle Way. The home has a highly sought out WALK UP basement allowing for flexibility in finishing the basement as a separate apartment or extra living space. Beautiful hardwood floors are installed throughout as well as iron pickets and a grand kitchen. The home has a great layout, which allows an array of natural light to pour in. Anyone who enjoys cooking will enjoy the spacious and functional kitchen that is equipped with all stainless steel appliances. The master bedroom and ensuite are oversized with plenty of space to get ready or lounge. The home is well lit by upgraded pot lights located on the ground and 2nd floor. If you are looking for a home in this neighbourhood, look no further than 15 Lyle Way. **EXTRAS** Potlights throughout, walk up basement, freshly painted.
Property Details
Interior
Features
2nd Floor
Primary
0.0 x 0.04 Pc Ensuite / hardwood floor
2nd Br
0.0 x 0.03 Pc Bath / hardwood floor
3rd Br
0.0 x 0.03 Pc Bath / hardwood floor
4th Br
0.0 x 0.03 Pc Bath / hardwood floor
Exterior
Features
Parking
Garage spaces 2
Garage type Built-In
Other parking spaces 4
Total parking spaces 6
Property History
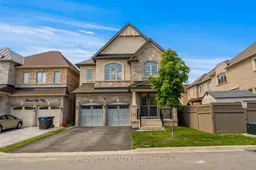 43
43