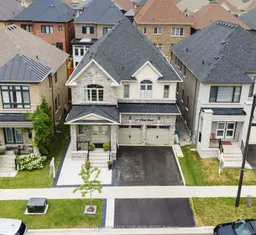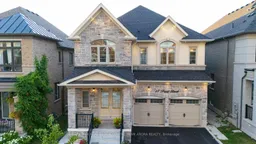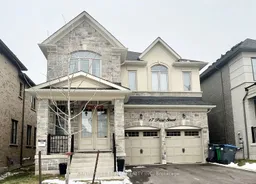Luxury Living in Prestigious Cleave View Estate. Welcome to this impeccably designed 5+1 bedroom + 2-bedroom legal basement, 6-bath fully detached luxury home, located in one of Northwest Brampton's most sought-after communities, Cleave View Estate. Spanning over 4,500 sq. ft. and showcasing $200K+ in premium upgrades, featuring a striking stone and stucco elevation, the main floor offers: Rich hardwood flooring throughout upgraded tile in key areas, Elegant pot lights, inside and out. Formal Living & Dining Room. Private Office/Den, Spacious Family Room with a gas fireplace, coffered ceilings, and large windows that flood the space with natural light. Premium Bosch appliances, including a 36 SS dual fuel range, Sleek marble countertops and modern cabinetry, Large movable center island, servrey, and walk-in pantry for added convenience. Breakfast area with walkout to the backyard. 5 generously sized bedrooms and 3 fully upgraded bathrooms, Elegant chandeliers, Modern light fixtures in whole house. Natural gas line for BBQ. Finished two bedroom Legal Basement Apartment with side entrance for rental income and in-law suit ideal for extended family. Minutes to top-rated schools, parks, trails, shopping centers, and plazas. Close to GO Station and quick access to Highways 407, 401 & 410.
Inclusions: All Efls, 2 S/S Fridge, 2 S/S Stove, 2 Washer, 2 Dryer, 1 Dishwasher, Window Coverings.






