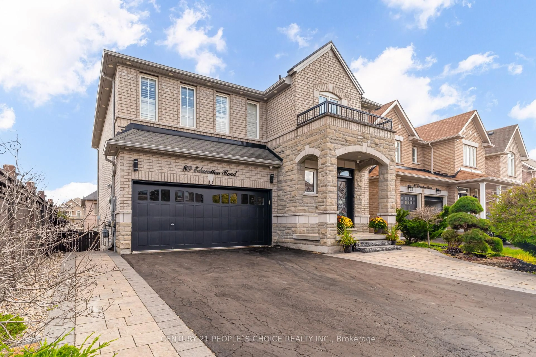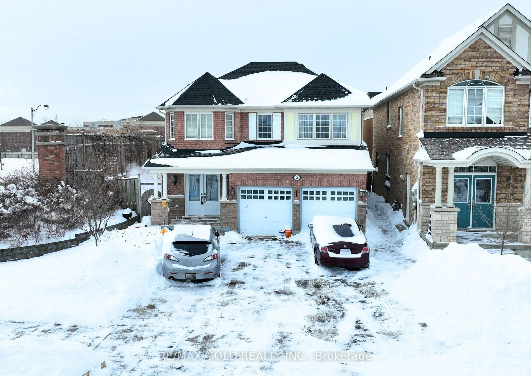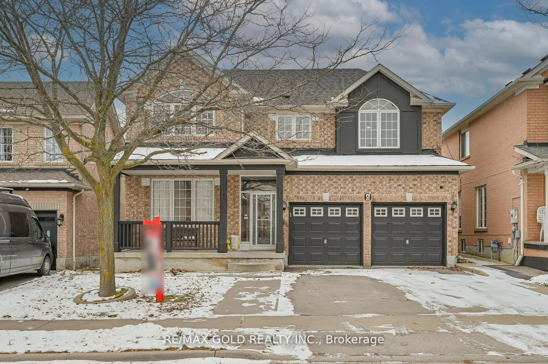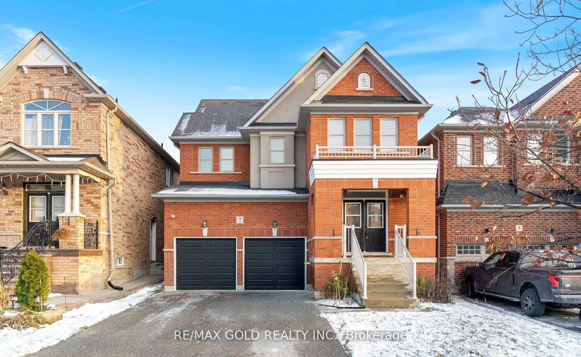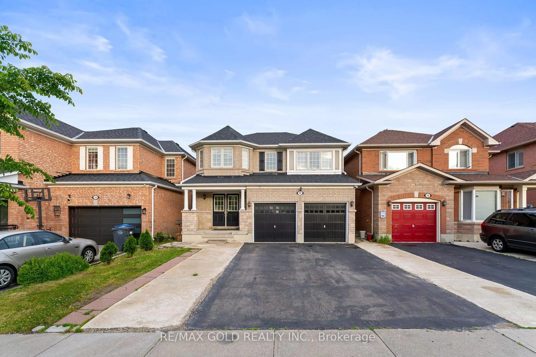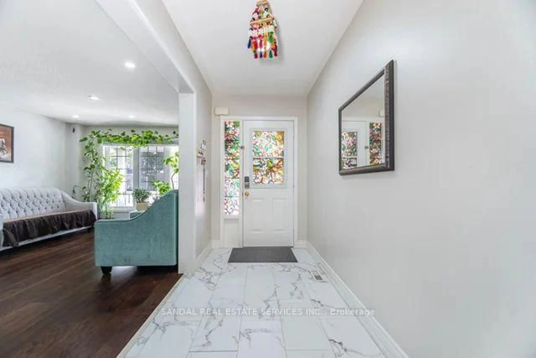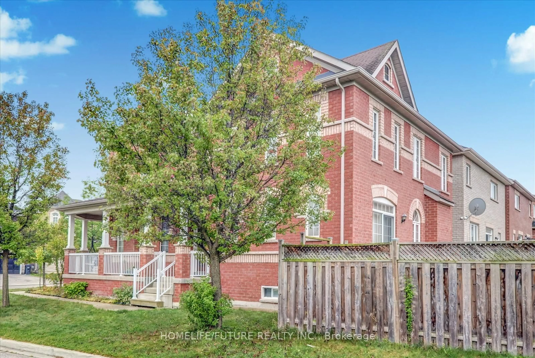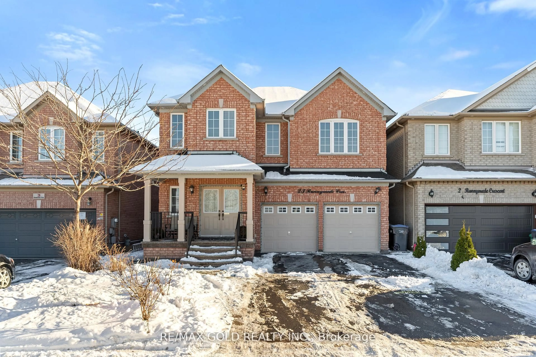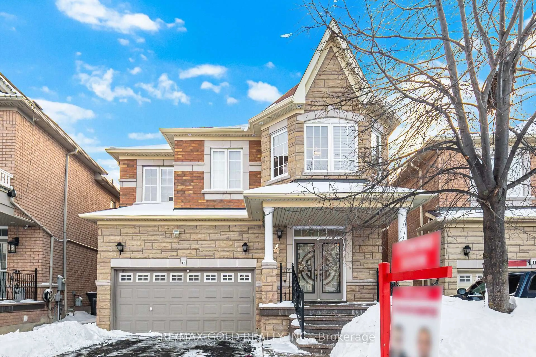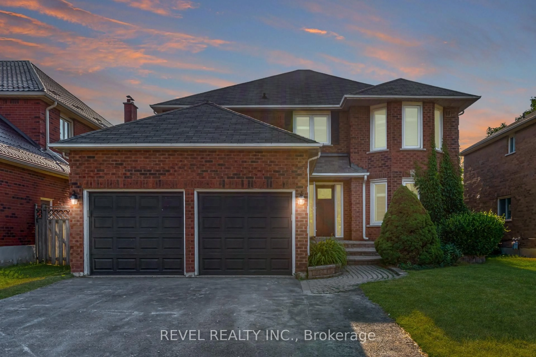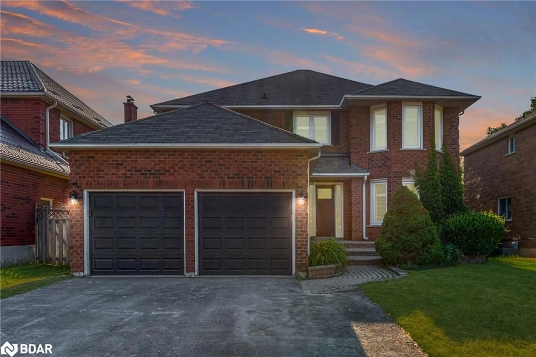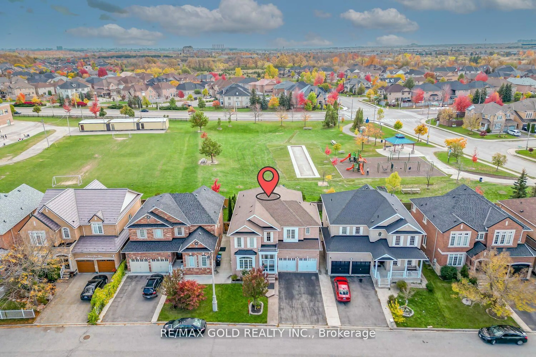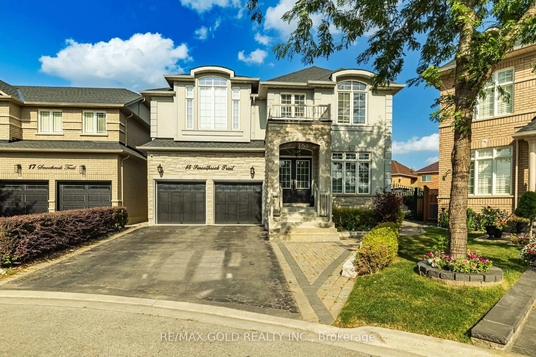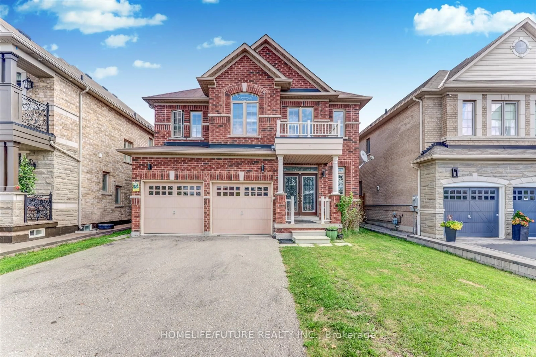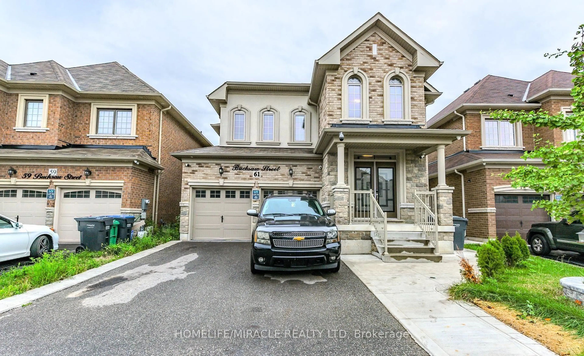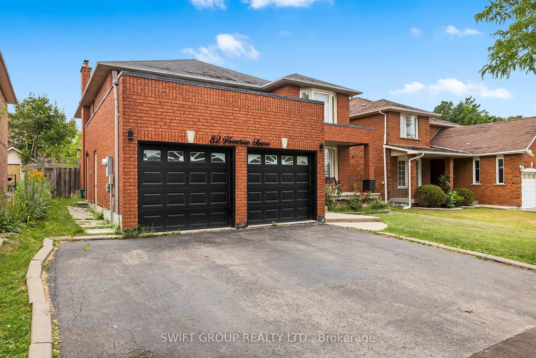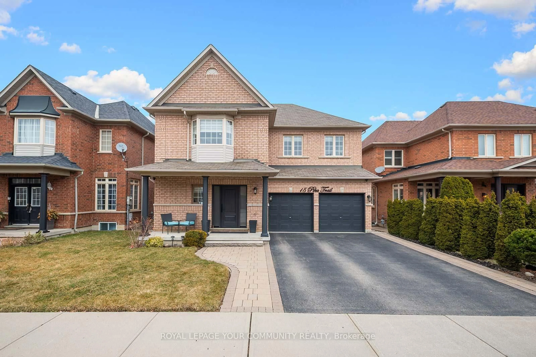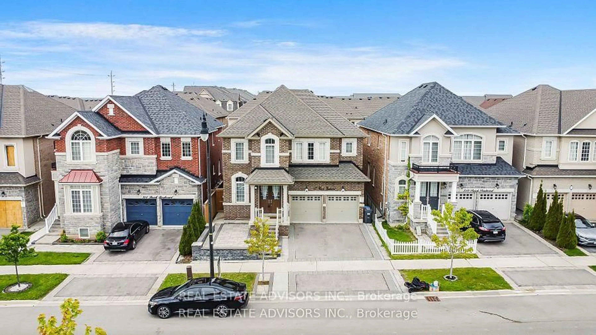Welcome to 29 Linden Crescent! Located in the heart of Brampton's prestigious Westgate Community, this absolutely stunning, fully renovated home sits on a generous lot and showcases impeccable upgrades throughout. Featuring 4+2 spacious bedrooms, 4 modern bathrooms, a beautifully updated kitchen perfect for cooking, entertaining and everyday living. With a finished basement, featuring a separate side entrance, 2 bedroom, 1 bathroom plus kitchen, this carpet-free home is perfect for a large family or for income generating potential. Home seamlessly blends contemporary design with functional comfort. Filled with natural light and thoughtfully designed details, every room offers both style and practicality. Step outside to your private backyard sanctuary - a true outdoor haven complete with an in-ground pool, hot tub, BBQ and outdoor grill. The surround sound speakers create a resort-style atmosphere ideal for both relaxation and entertainment. With countless premium features, a prime location close to parks, schools, shopping, and highways, this home offers everything your family needs and more. True pride of ownership. This one is not to be missed
Inclusions: 3 fridges, 1 freezer, 2 stoves, 2 dishwashers, 2 washer/dryers, central vac, 2 ring door bells, sprinkler with timer for the front lawn, cameras around the home, robot pool cleaner, all existing pool accessories, pool, hot tub, outdoor BBQ and grill, newer a/c, furnace, heated garage, garage foamed insulation, surround sound speakers, outside bar includes TV and radio system, lights on fence with timer, alarm system with motion sensors, limestone fireplace with crown moulding, beautiful chandelier in the hallway.
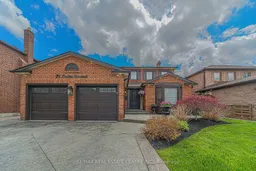 50
50

