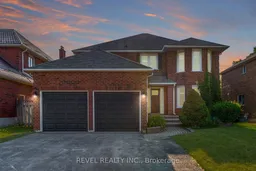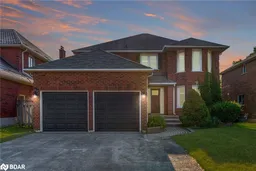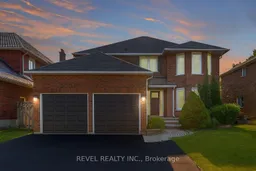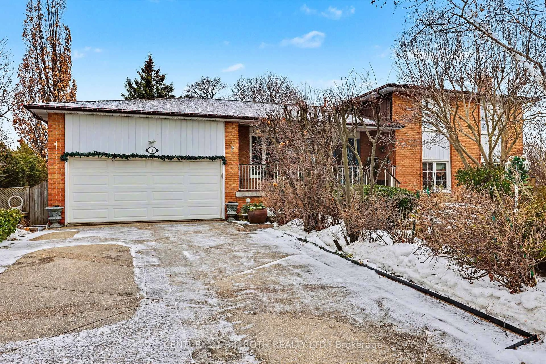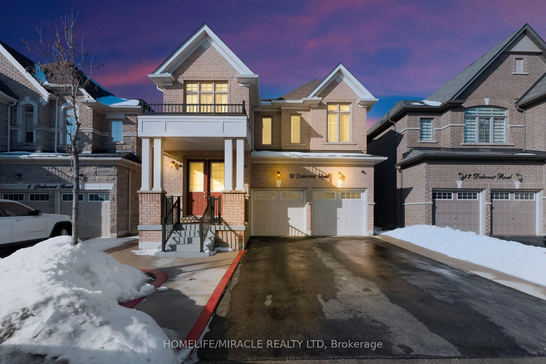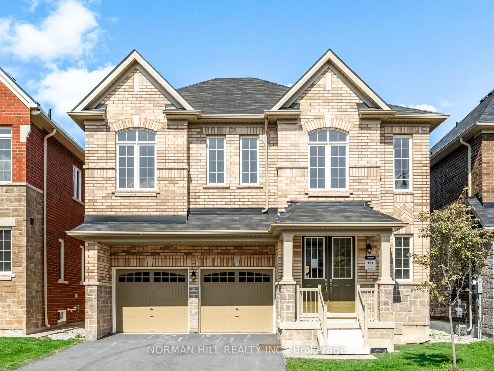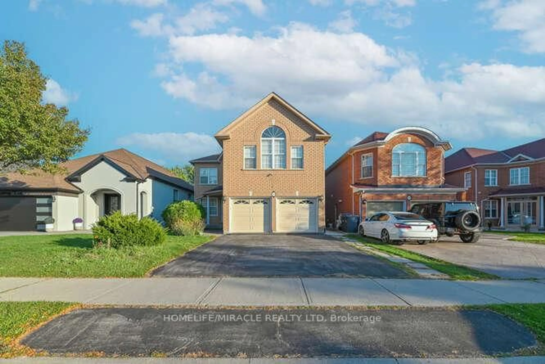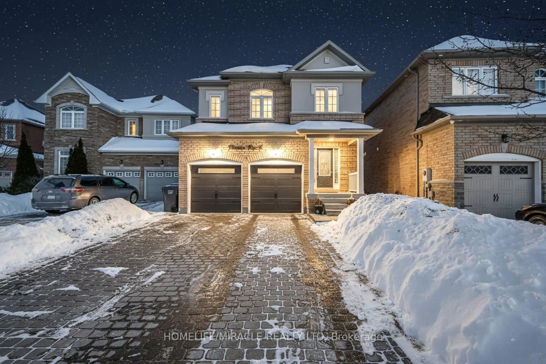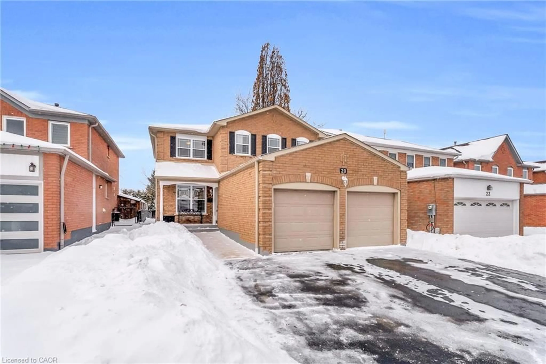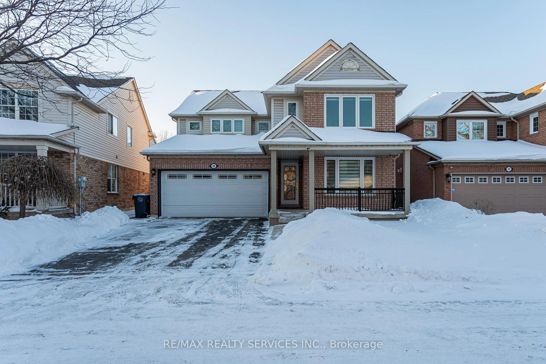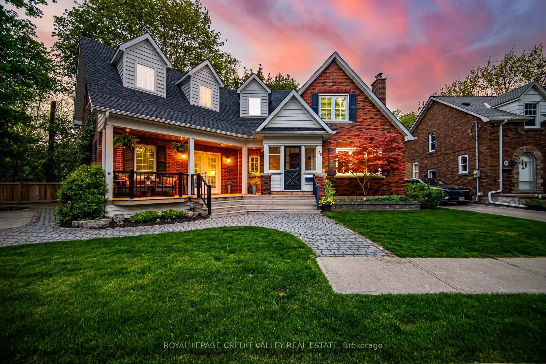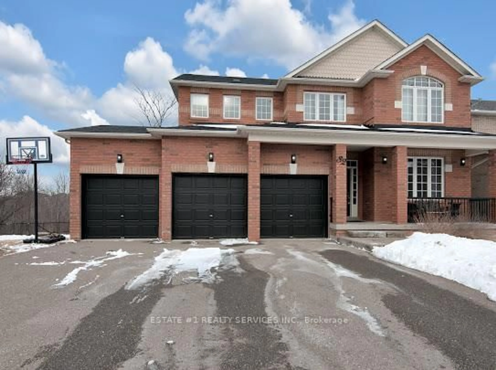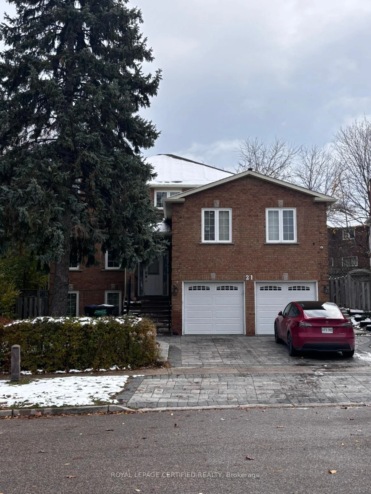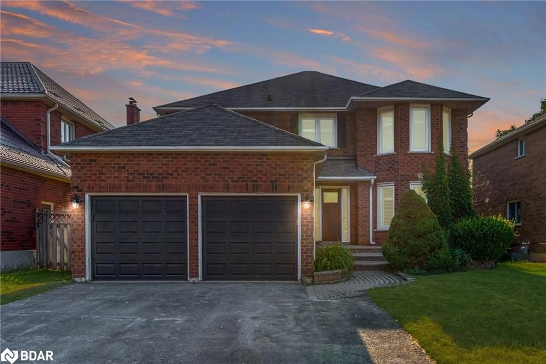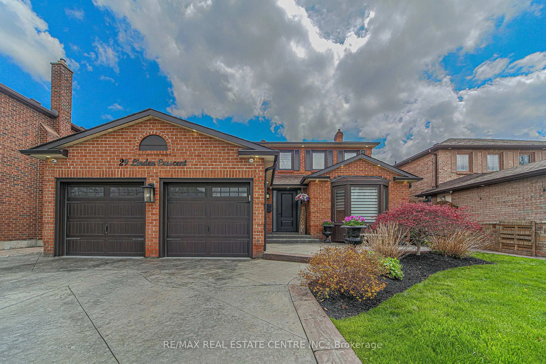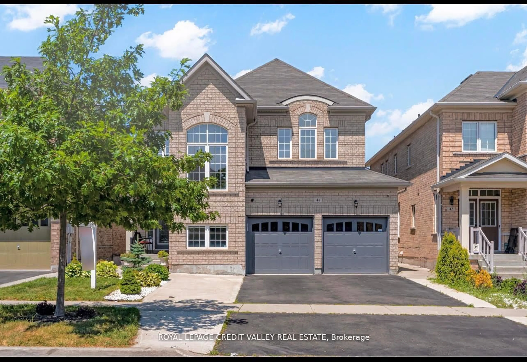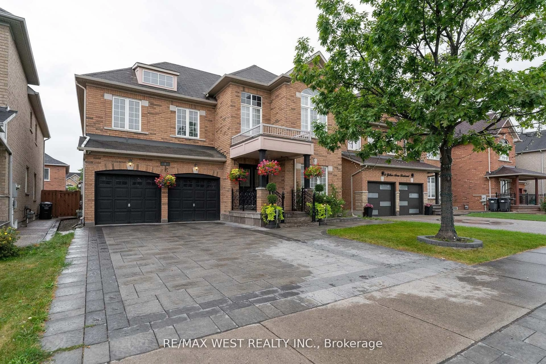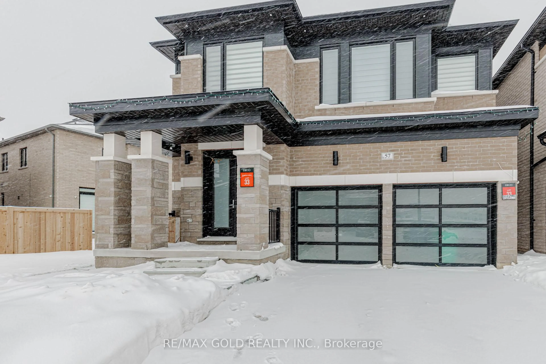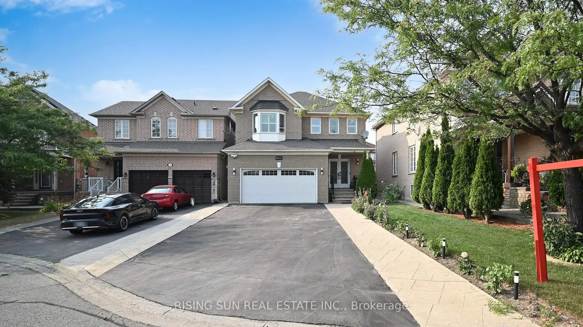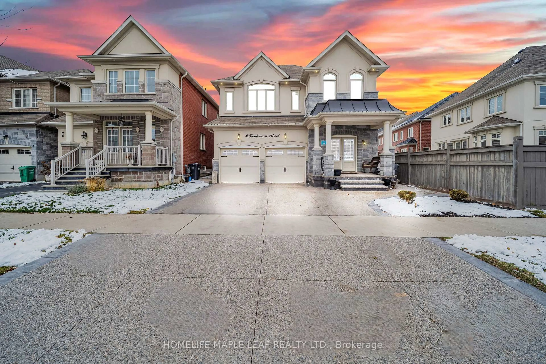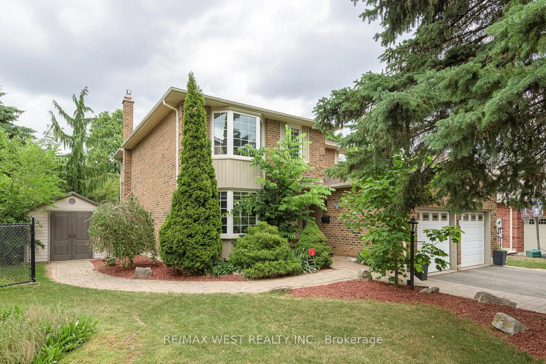Fully Detached Home With Separate Entrance Basement Apartment Welcome To 6 Lone Oak Ave! Located In The Heart Of Bramptons Prestigious Westgate Community, This Absolutely Stunning, Fully Renovated Home Sits On A Generous Lot And Showcases Impeccable Upgrades Throughout. Offering 4+2 Spacious Bedrooms And 4 Modern Bathrooms, This Home Features A Beautifully Updated Kitchen Perfect For Cooking, Entertaining, And Everyday Living. The Finished Basement Includes A Separate Side Entrance, 2 Bedrooms, 1 Bathroom, And A Full Kitchen Ideal For Extended Family Or Income-Generating Potential. This Home Seamlessly Blends Contemporary Design With Everyday Comfort. Enjoy California Shutters, Brand New Stainless Steel Appliances, And Sun-Filled Living Spaces Thoughtfully Designed With Style And Functionality In Mind.With Countless Premium Features And A Prime Location Near Parks, Schools, Shopping, And Major Highways, This Home Has Everything Your Family Needs And More.A True Pride Of Ownership This One Is Not To Be Missed! Features a separate entrance to a finished basement apartment ideal for extended family or rental potential. Buyer to verify use and compliance with local bylaws
Inclusions: All Existing Light Fixtures, Fridge, Stove, D/W, Washer, Dryer
