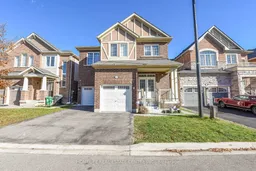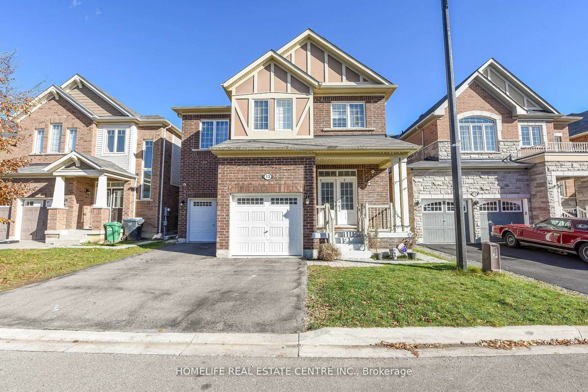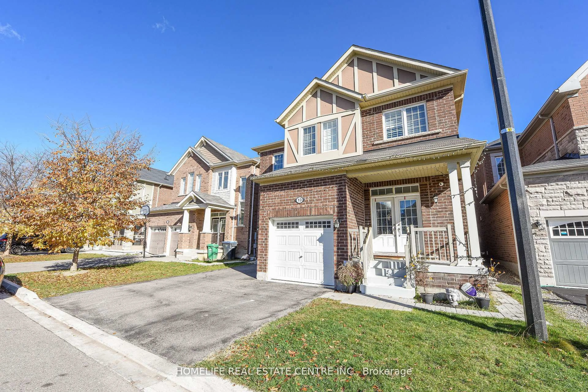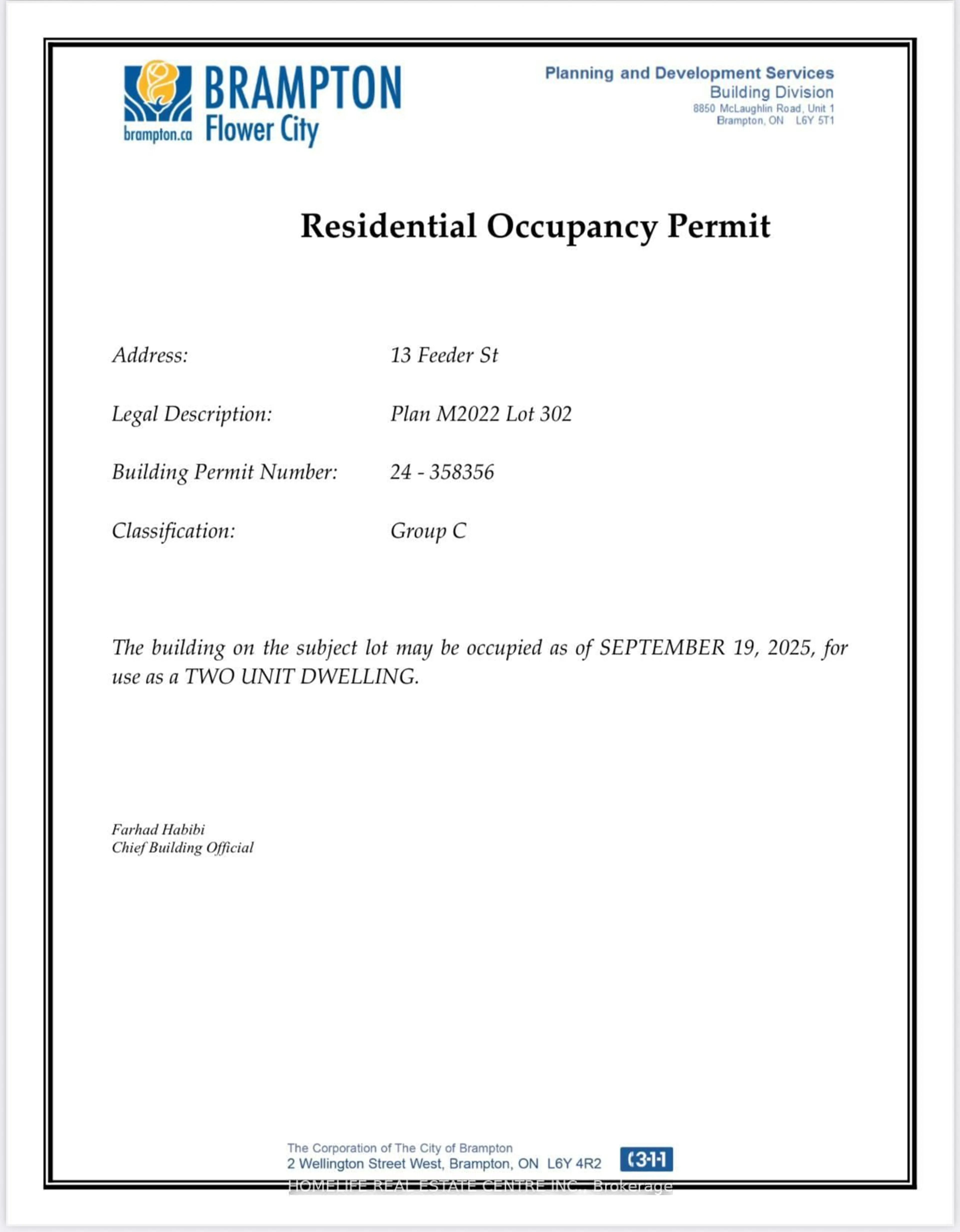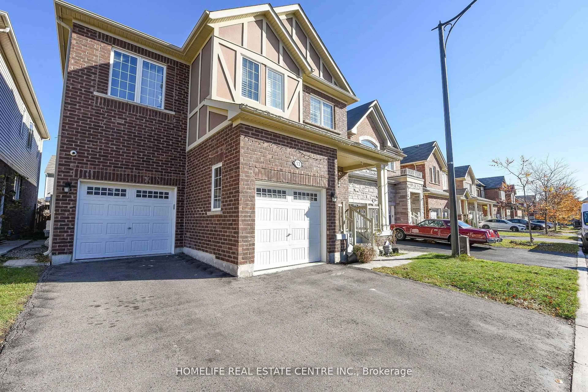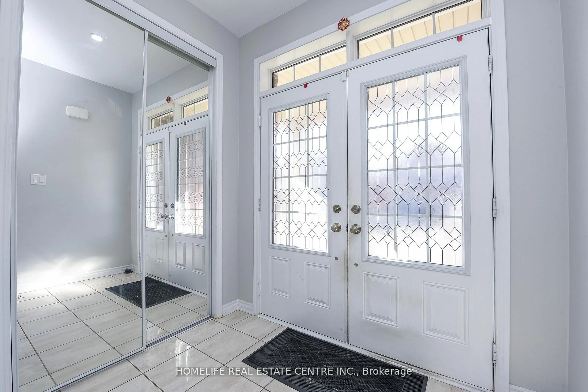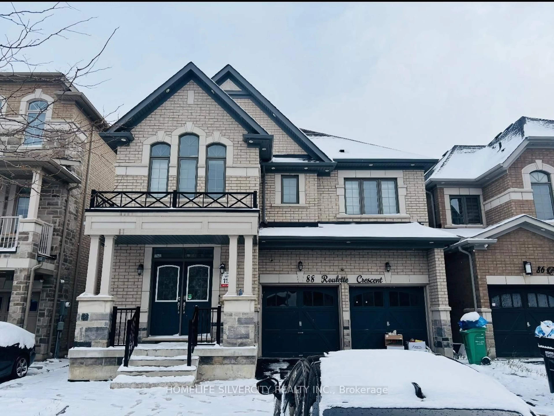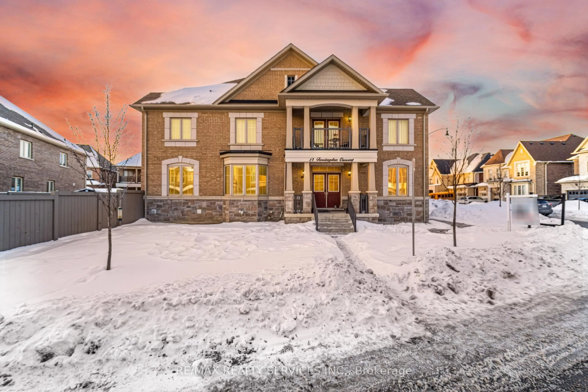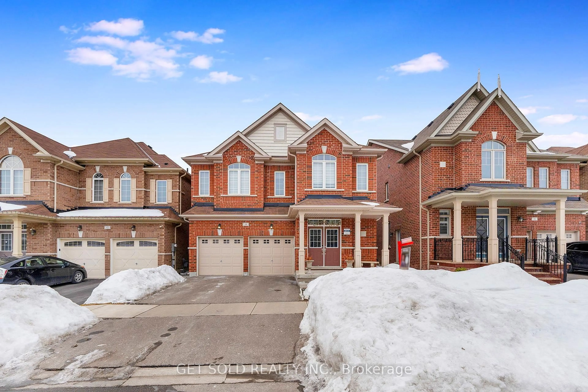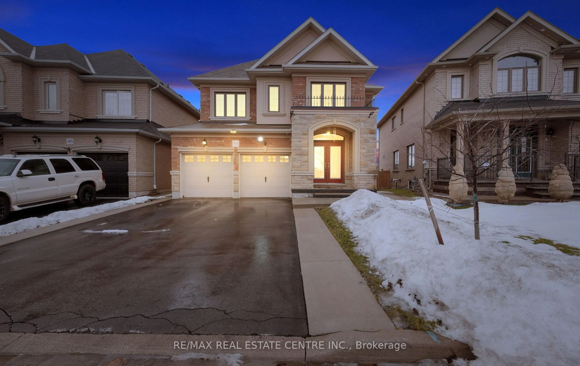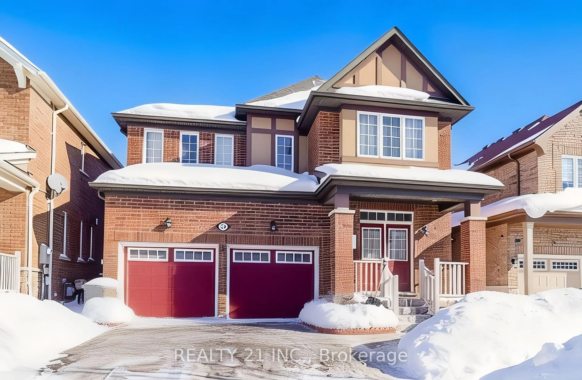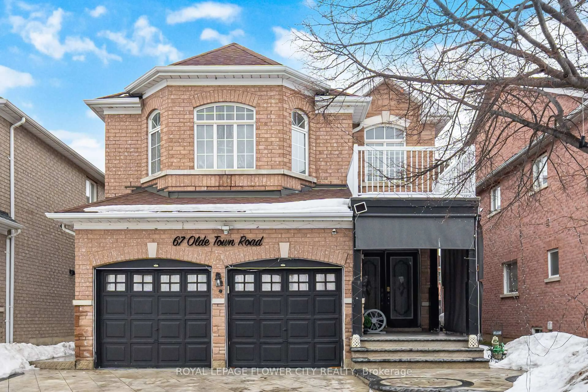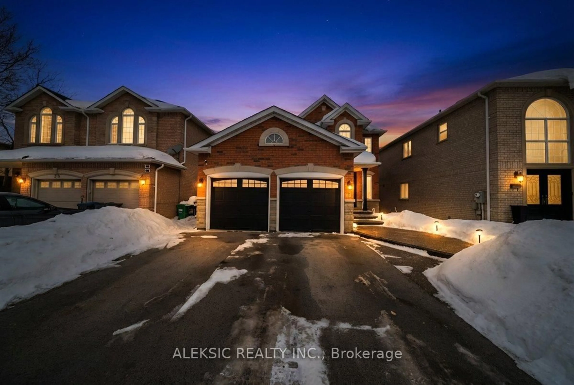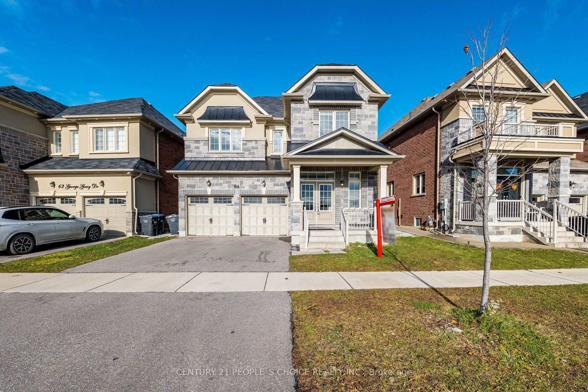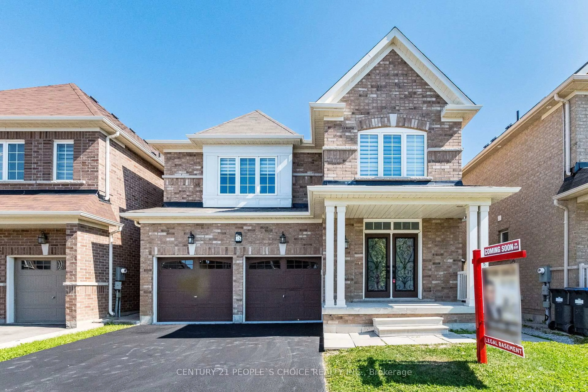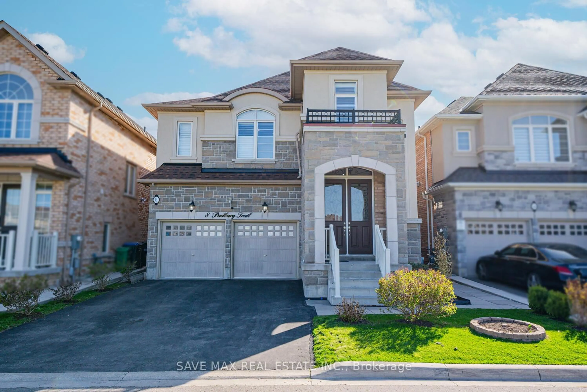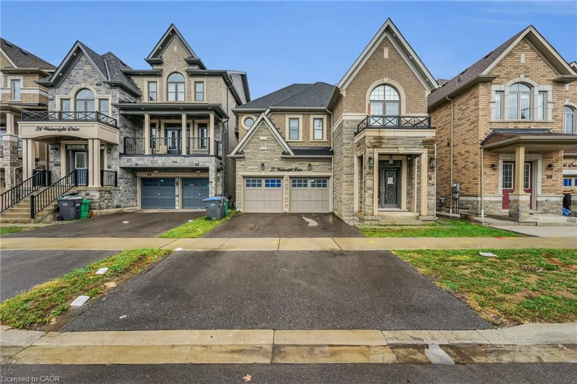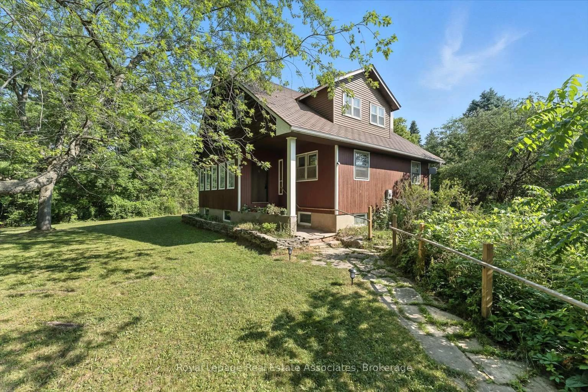13 Feeder St, Brampton, Ontario L7A 4T7
Contact us about this property
Highlights
Estimated valueThis is the price Wahi expects this property to sell for.
The calculation is powered by our Instant Home Value Estimate, which uses current market and property price trends to estimate your home’s value with a 90% accuracy rate.Not available
Price/Sqft$469/sqft
Monthly cost
Open Calculator
Description
This elegant detached 4+2 bedrooms, 4.5 washroom Wainfleet model by Mattamy Homes offers over 2,800 sq. ft. of exquisite craftsmanship and contemporary design in the prestigious Northwest Brampton community. The home showcases soaring 9-ft ceilings on both the main and second levels, complemented by extra-tall doors and expansive windows that fill the space with natural light. The main floor features a beautifully appointed kitchen with extended cabinetry and premium finishes, seamlessly connecting to spacious living and dining areas adorned with gleaming hardwood floors. A graceful hardwood staircase leads to the upper level, where you'll find four generous bedrooms, including a luxurious primary suite with a spa-inspired ensuite and walk-in closet. Each additional bedroom offers ensuite or semi-ensuite access for ultimate comfort and convenience, along with a thoughtfully designed second-floor laundry room. The home also includes a legal basement with a separate side entrance-perfect for future income potential or a private in-law suite. Extra-long garage spaces provide ample parking and storage. Ideally situated close to highways, schools, parks, and everyday amenities, this exceptional home blends modern luxury with timeless sophistication.
Property Details
Interior
Features
Main Floor
Family
4.75 x 4.27hardwood floor / Large Window / Open Concept
Kitchen
3.67 x 3.35Ceramic Floor / Stainless Steel Appl / Backsplash
Breakfast
3.35 x 3.16Ceramic Floor / W/O To Yard / Combined W/Kitchen
Living
3.84 x 3.67hardwood floor / Large Window / Fireplace
Exterior
Features
Parking
Garage spaces 2
Garage type Attached
Other parking spaces 2
Total parking spaces 4
Property History
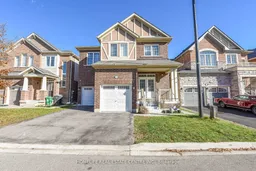 49
49