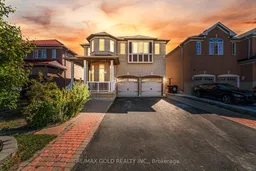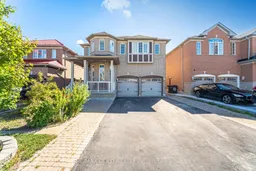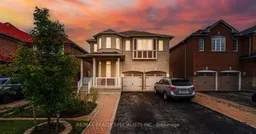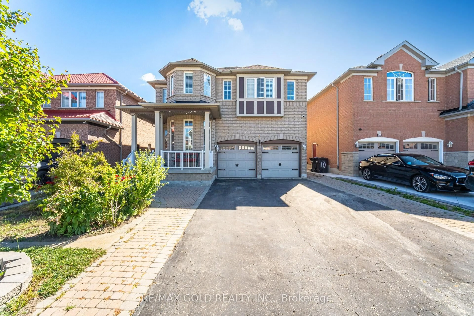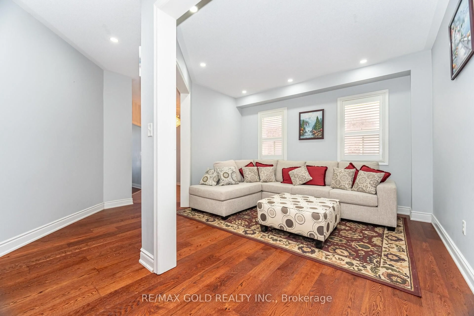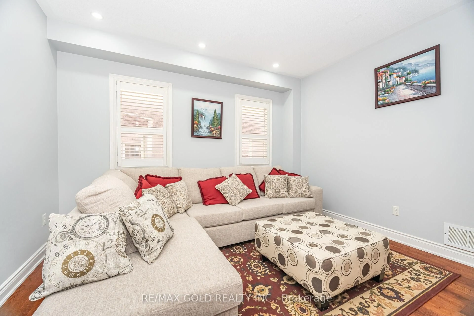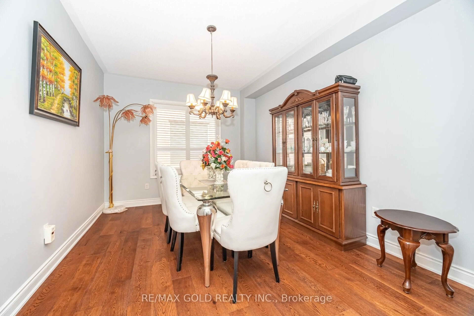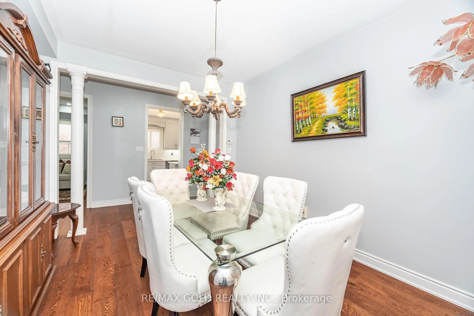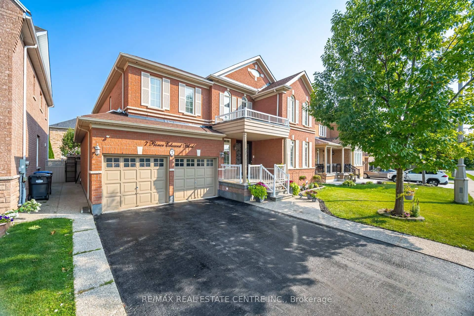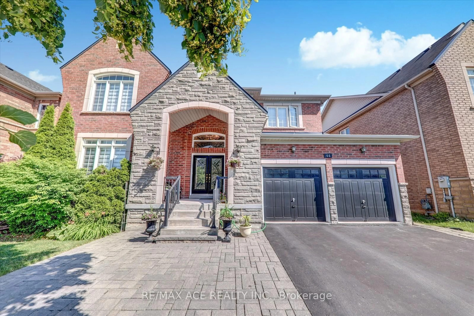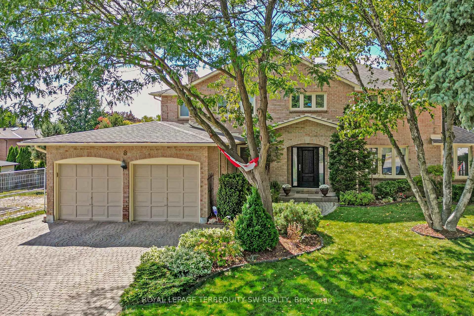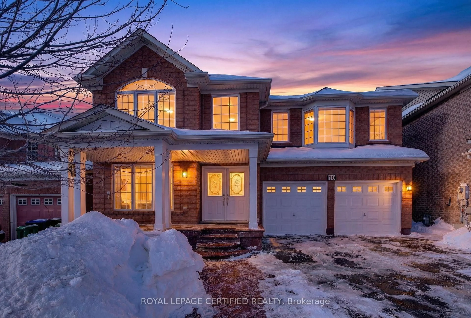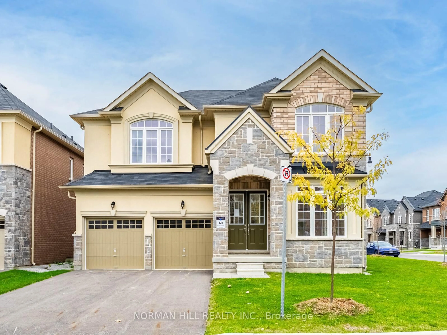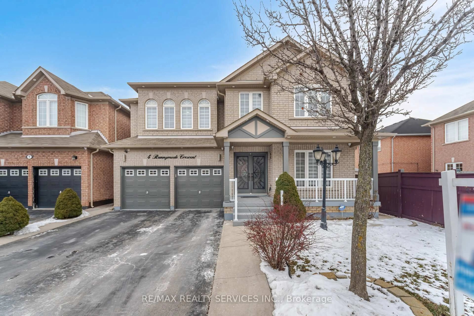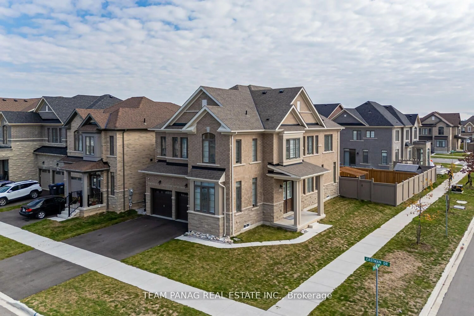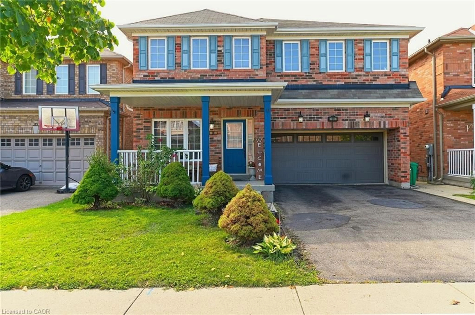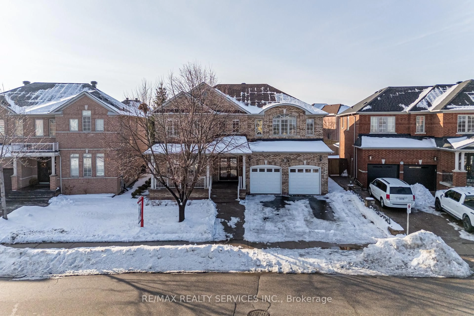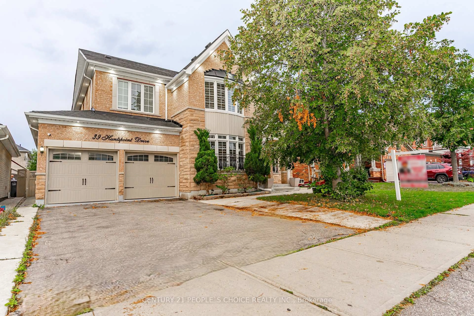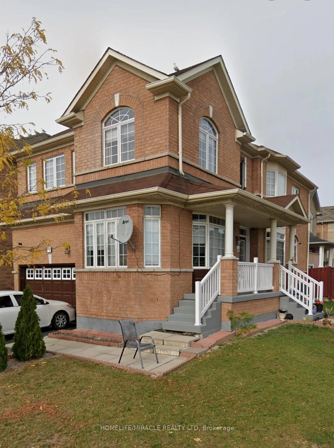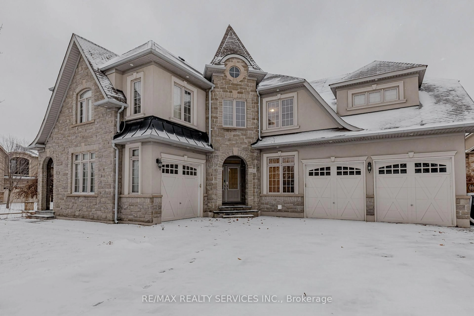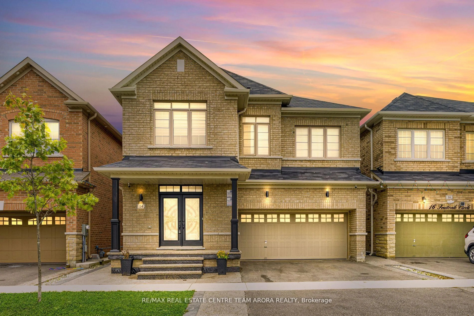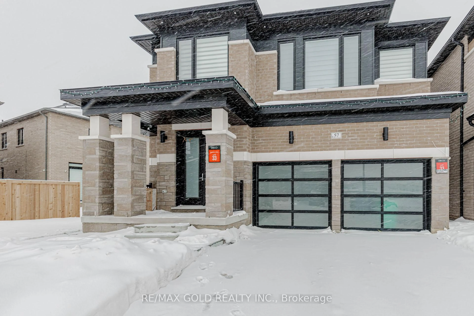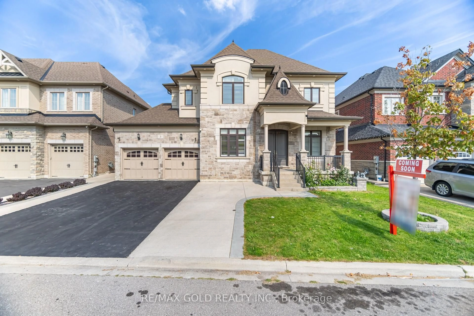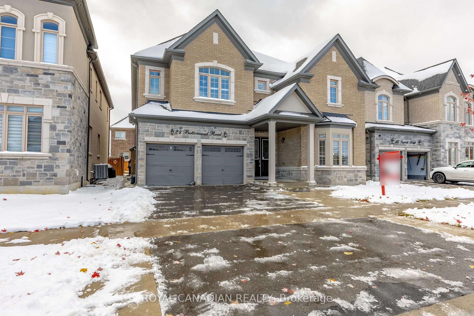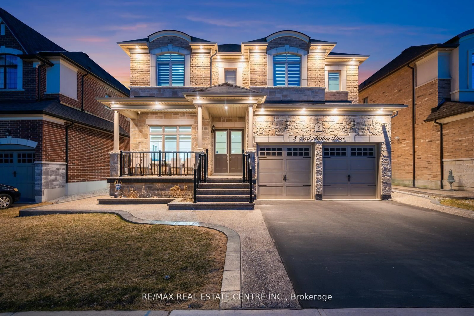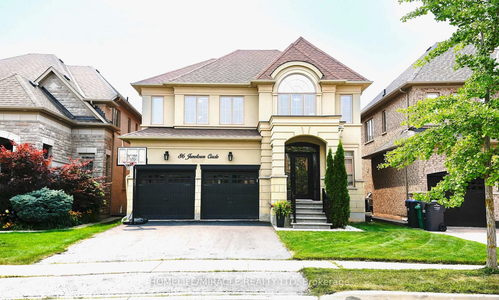8 Goreridge Cres, Brampton, Ontario L6P 1P2
Contact us about this property
Highlights
Estimated valueThis is the price Wahi expects this property to sell for.
The calculation is powered by our Instant Home Value Estimate, which uses current market and property price trends to estimate your home’s value with a 90% accuracy rate.Not available
Price/Sqft$425/sqft
Monthly cost
Open Calculator
Description
Aprx 3100 Sq Ft!! Come & Check Out This 5 + 3 Bedrooms, 6 Washrooms Fully Detached Luxurious House. Second Floor Offers 5 Spacious Bedrooms & 4 Full Washrooms. Comes With Finished Legal Basement With Sep Entrance Registered As Second Dwelling. Main Floor Features Separate Family Room, Sep Living, Sep Dining Room & Huge Den. 9 Ft Ceiling On The Main Floor. Hardwood & Pot Lights Throughout The Main Floor. Upgraded Kitchen Is Equipped With S/S Appliances & Breakfast Area With W/O To Yard. Master Bedroom With Ensuite Bath & Walk-in Closet. Finished Legal Basement Features 3 Bedrooms, Kitchen & Full Washroom. Interlocking At The Front And Concrete In The Backyard.
Property Details
Interior
Features
Main Floor
Living
0.0 x 0.0hardwood floor / Separate Rm / Pot Lights
Dining
0.0 x 0.0hardwood floor / Separate Rm / Pot Lights
Family
0.0 x 0.0hardwood floor / Fireplace / Pot Lights
Kitchen
0.0 x 0.0Ceramic Floor / Stainless Steel Appl / Pot Lights
Exterior
Features
Parking
Garage spaces 2
Garage type Built-In
Other parking spaces 4
Total parking spaces 6
Property History
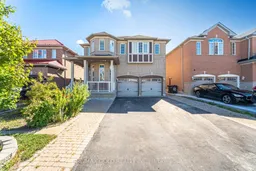 32
32