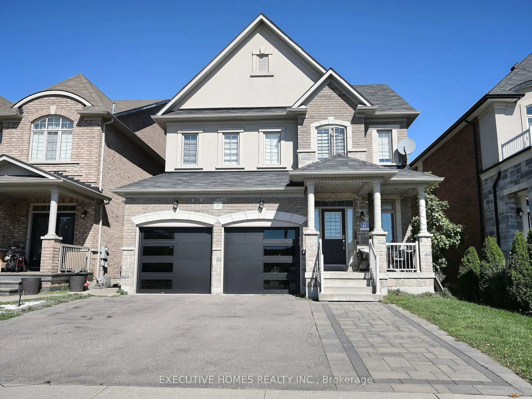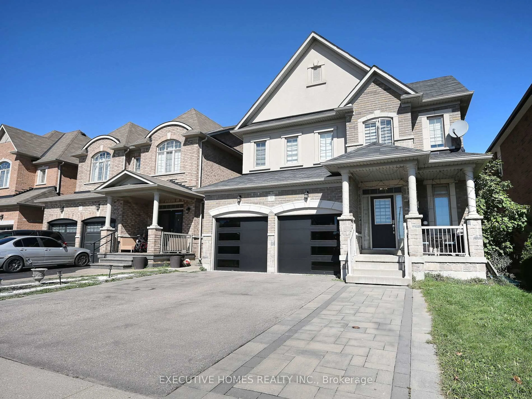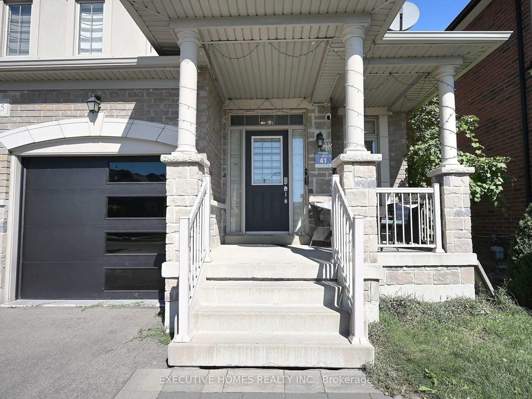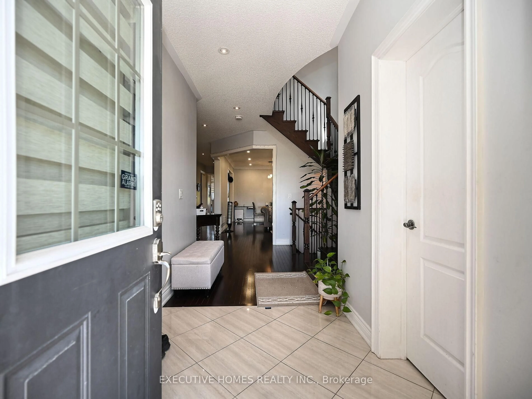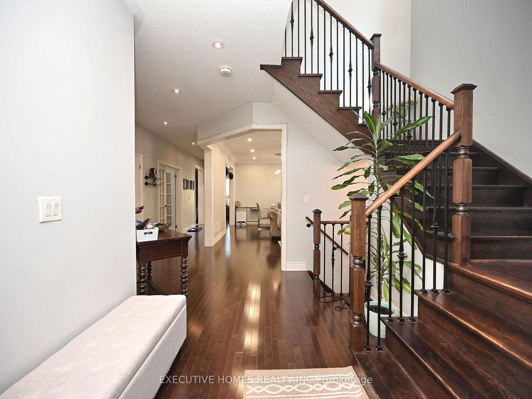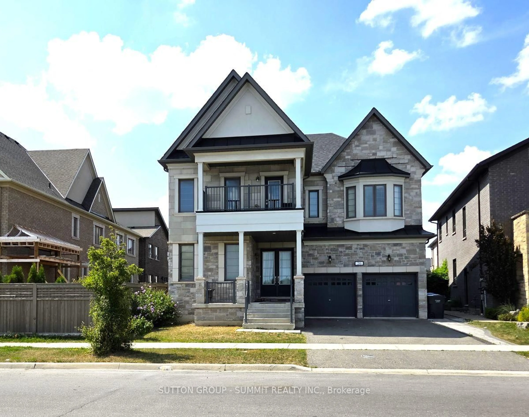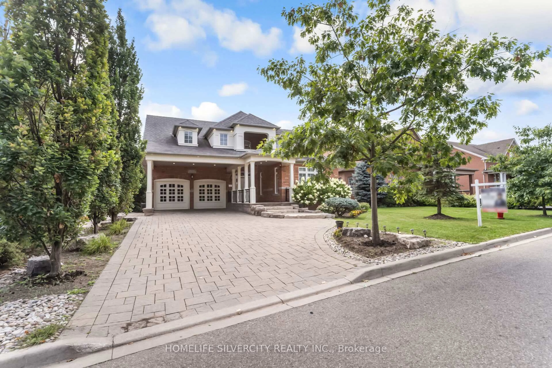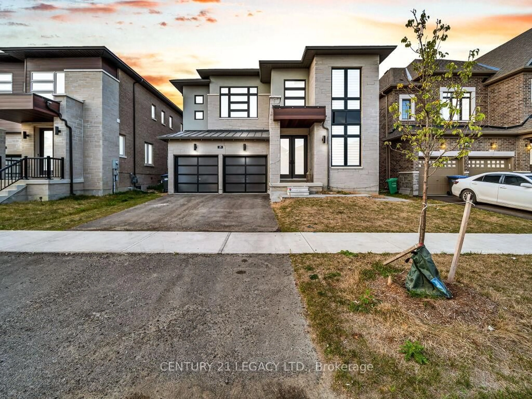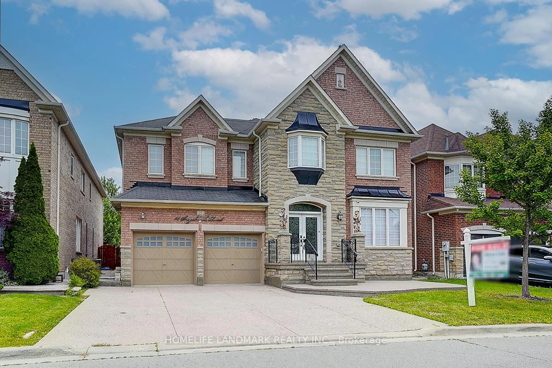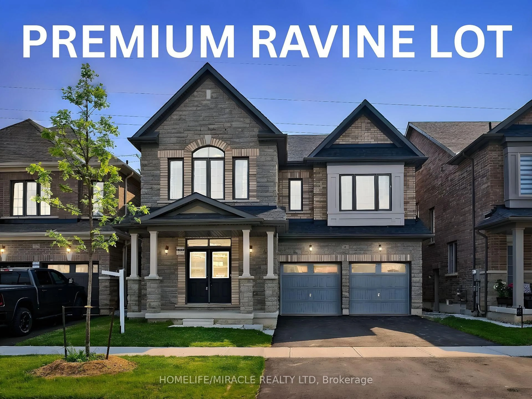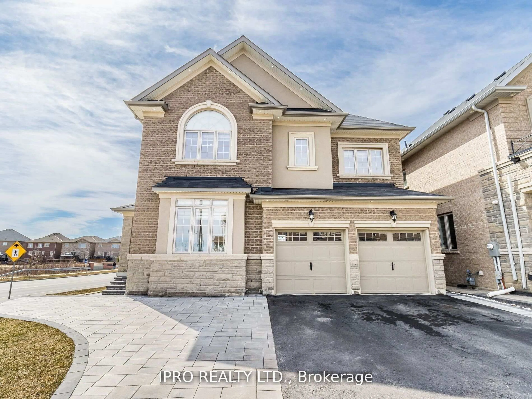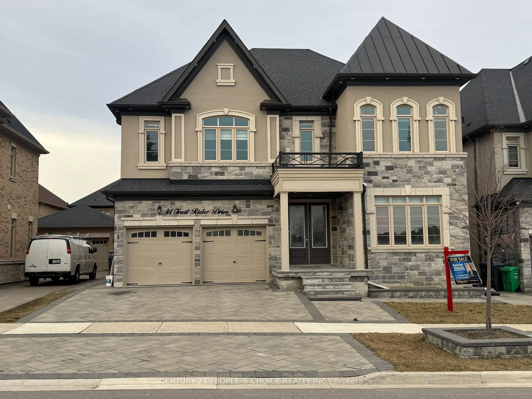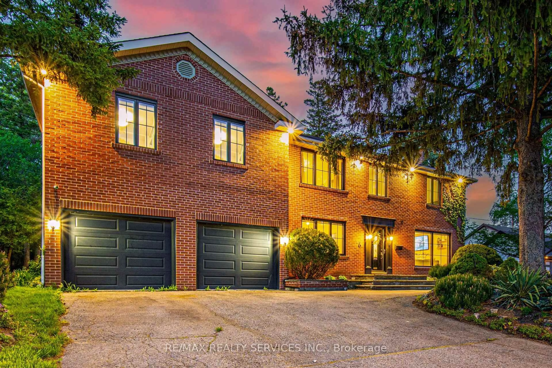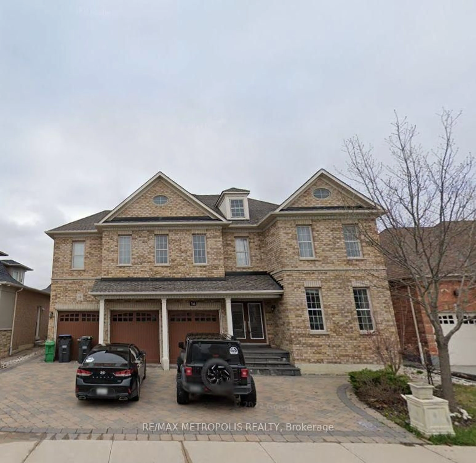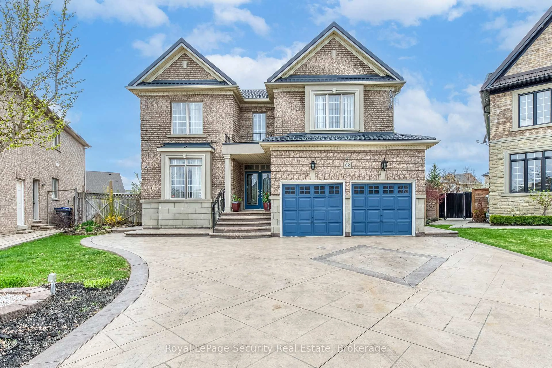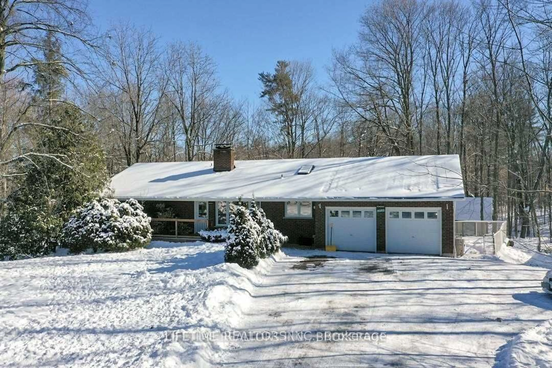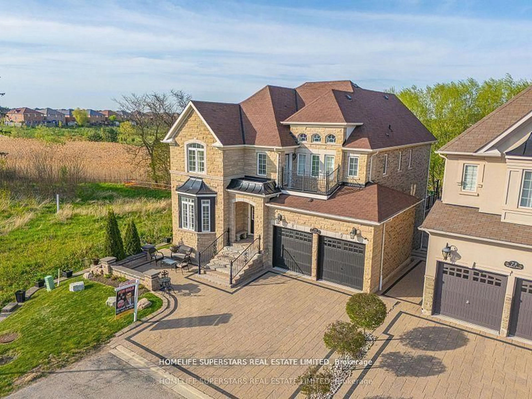55 Apple Valley Way, Brampton, Ontario L5P 3R5
Contact us about this property
Highlights
Estimated valueThis is the price Wahi expects this property to sell for.
The calculation is powered by our Instant Home Value Estimate, which uses current market and property price trends to estimate your home’s value with a 90% accuracy rate.Not available
Price/Sqft$623/sqft
Monthly cost
Open Calculator

Curious about what homes are selling for in this area?
Get a report on comparable homes with helpful insights and trends.
+18
Properties sold*
$1.3M
Median sold price*
*Based on last 30 days
Description
Stunning Detached Home in a Ravine Setting Apple Valley Way This exceptional detached home, situated on a premium ravine and walkout lot, features a legal dwelling unit walkout basement and a professionally finished interior. Nestled in the highly sought-after Apple Valley Way, the home faces a park and is conveniently within walking distance to schools, bus stops, and plazas. The builder invested approximately $100K in upgrades, including elegant Mouldings, diamond-style tiles, a stone gas fireplace mantel, and a fully upgraded kitchen with extended cabinets, decorative Moulding, a built-in oven, gas cooktop, and high-efficiency Jenn Air appliances. All first-floor bedrooms boast walk-in closets, while the luxurious master suite offers separate male and female walk-in closets, providing both style and functionality.
Property Details
Interior
Features
Main Floor
Living
6.2 x 3.66hardwood floor / Combined W/Dining / Large Window
Family
4.83 x 3.86hardwood floor / Gas Fireplace / Floor/Ceil Fireplace
Library
3.4 x 2.64hardwood floor / French Doors / Large Window
Kitchen
6.55 x 2.64Ceramic Floor / B/I Oven / B/I Ctr-Top Stove
Exterior
Features
Parking
Garage spaces 2
Garage type Attached
Other parking spaces 5
Total parking spaces 7
Property History
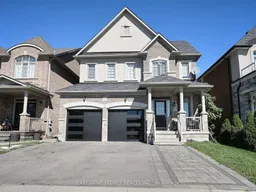 43
43