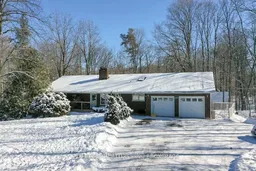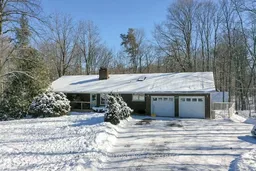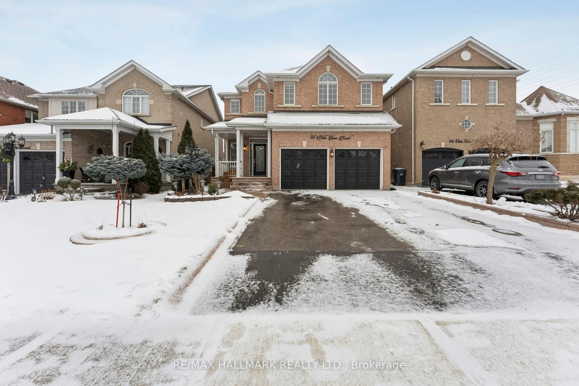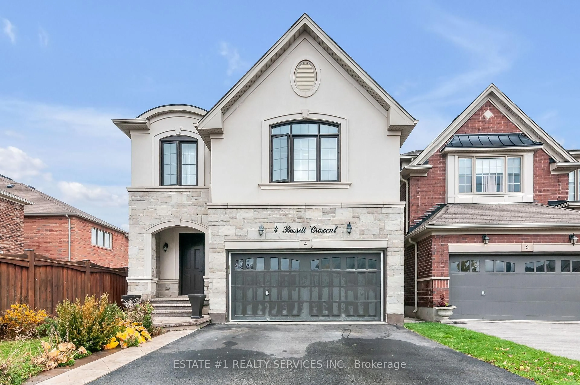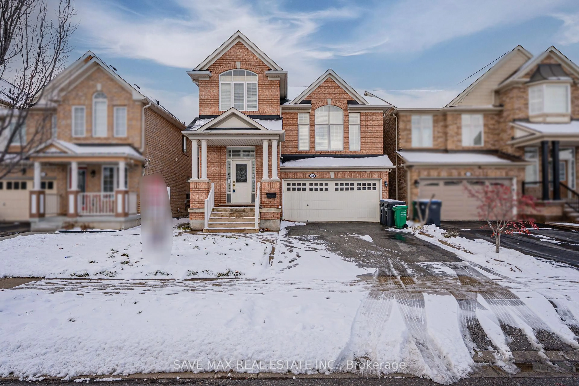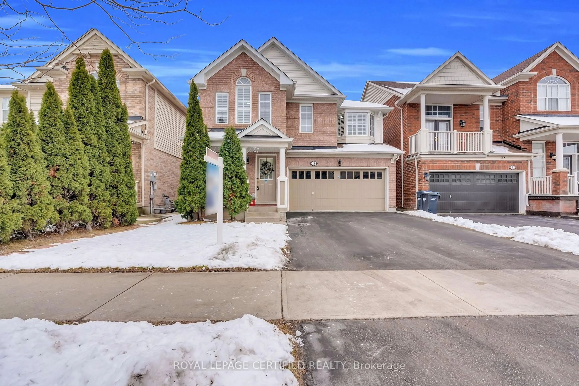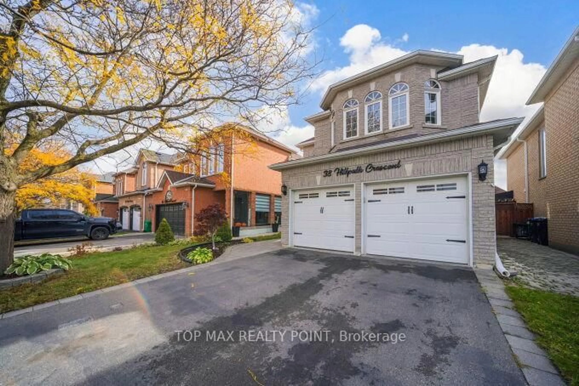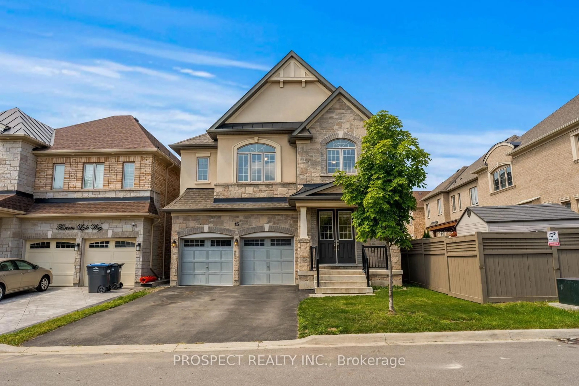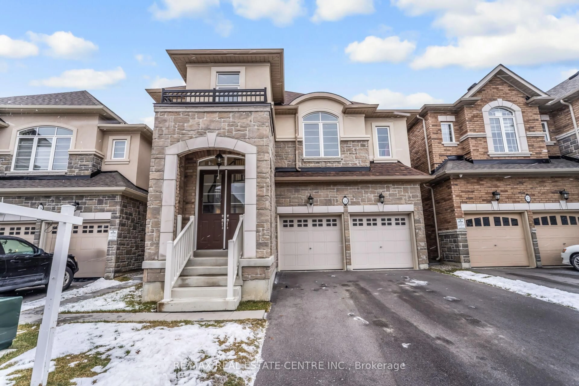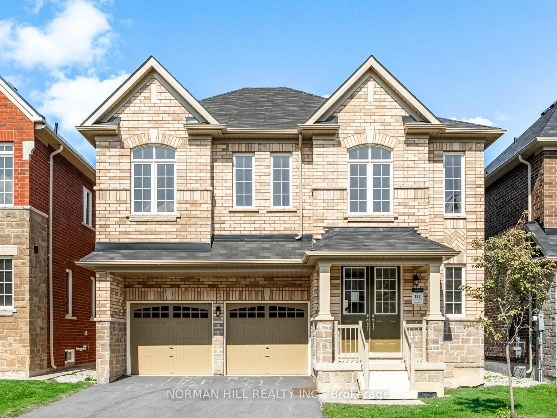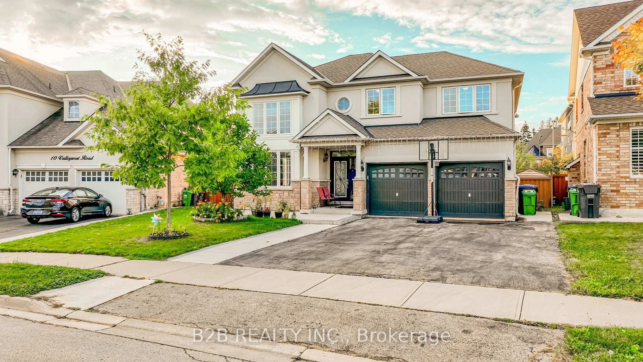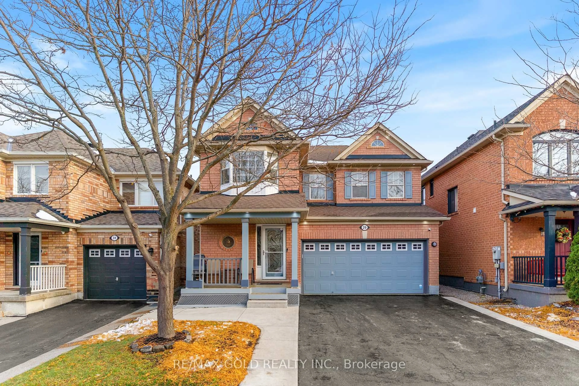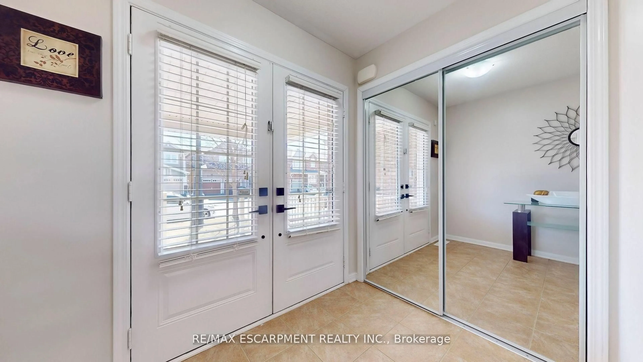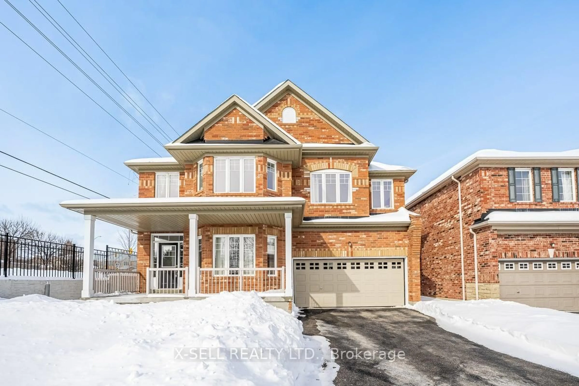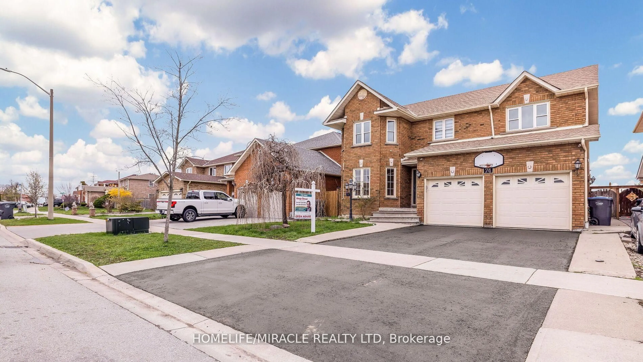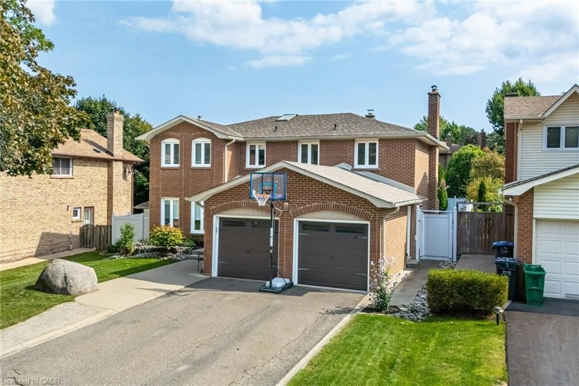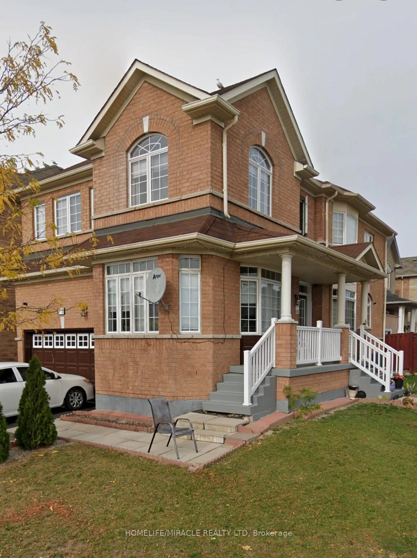1.35-Acre Ravine Lot. A Must-See Property! Beautifully 2022 renovated bungalow offering over 1,500 sq. ft. of living space with large windows on both levels, providing breathtaking views from every room. This 4-bedroom (2+2), 2-bath home features a separate entrance, a walk-out basement, and two kitchensperfect for multi-generational living or rental potential.Interior Highlights:Hardwood flooring throughout with meticulous attention to detail in the finishes.Cozy wood-burning insert set in a granite stone fireplace on the main level.Energy-efficient pellet stove on the lower level.Sunroom/3-season room with walkout to a spacious deck and backyard.Upgrades & Features:New shingles (2022) & highly upgraded insulation for energy efficiency.Invisible fencing for pets.A charming shed, ready for storage or creative use.Nestled in a serene wooded setting for ultimate privacy and noise reduction, this home offers rural tranquility just minutes from Georgetown, Milton, and Highway 401.An incredible opportunitydont miss out! Currently rented for $4,500 + Utilities to AAA tenants.
Inclusions: 2 stoves, 2 refrigerators, 2 microwaves/range hoods, 2 washers, 2 dryers, Dishwasher, Smoke Detector, Window Coverings
