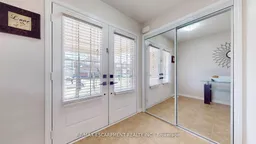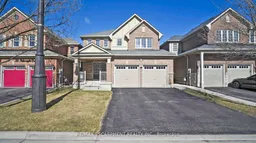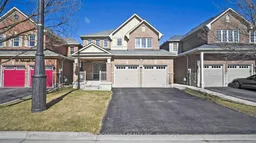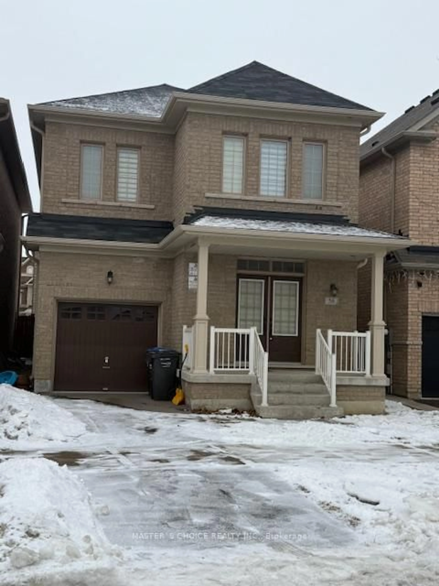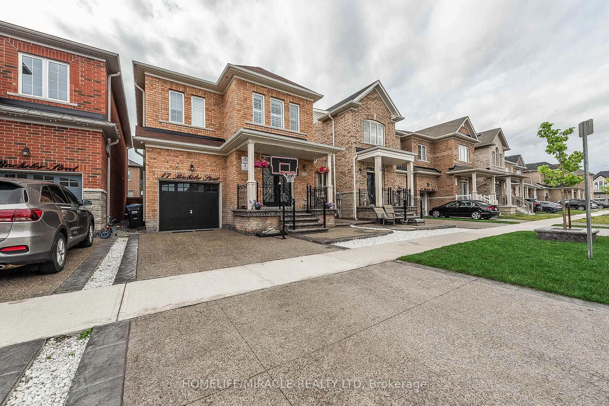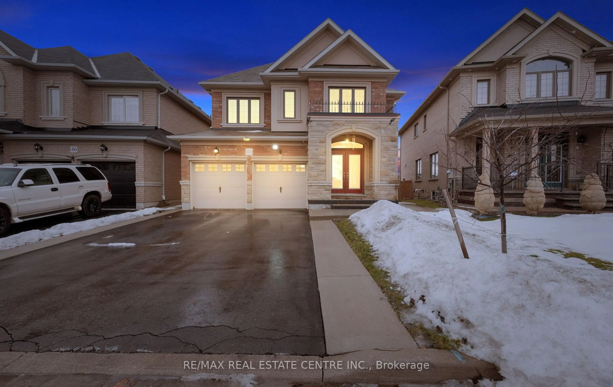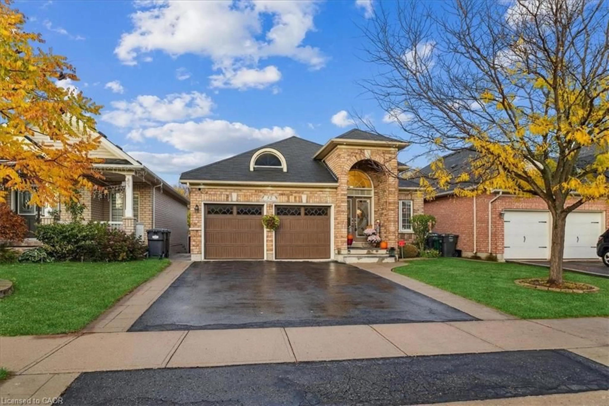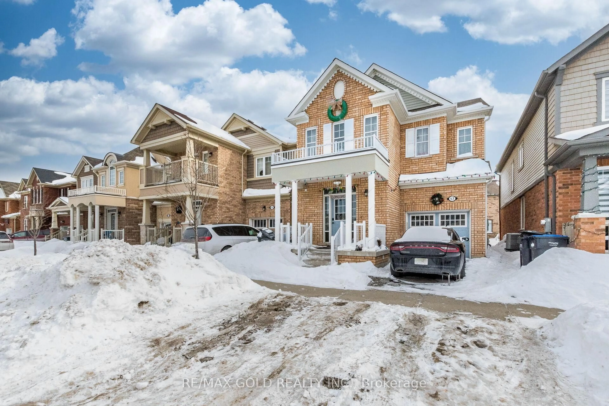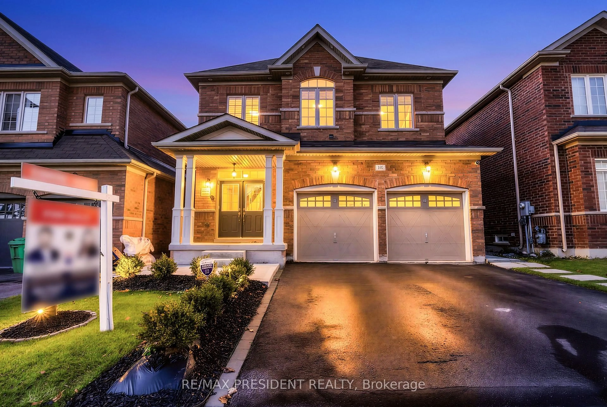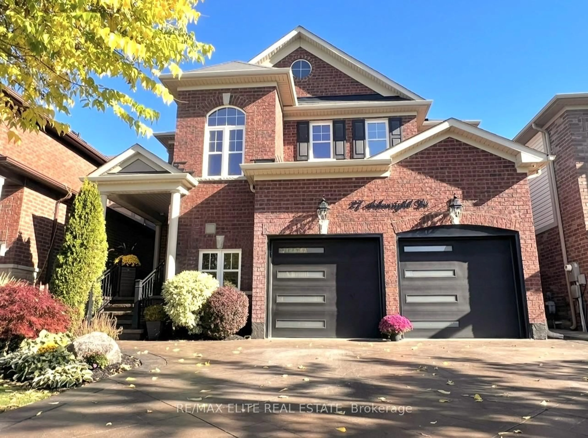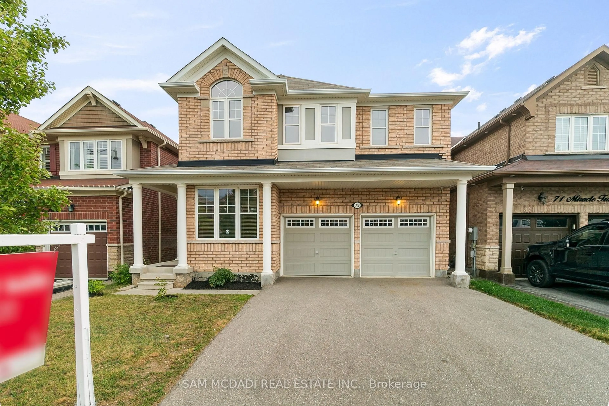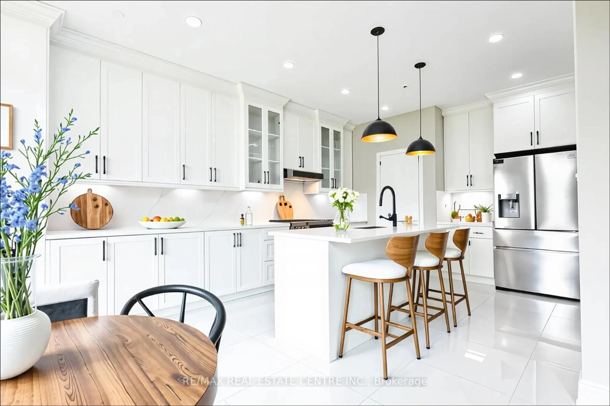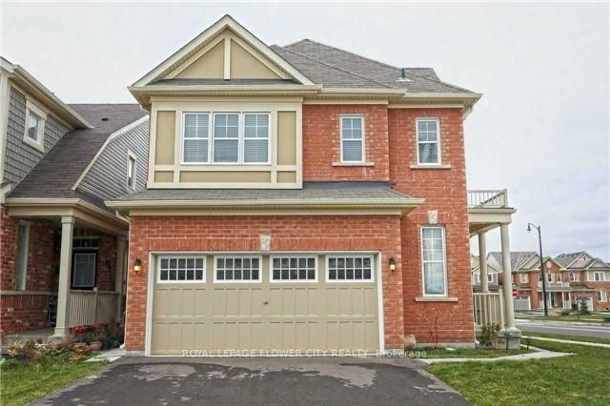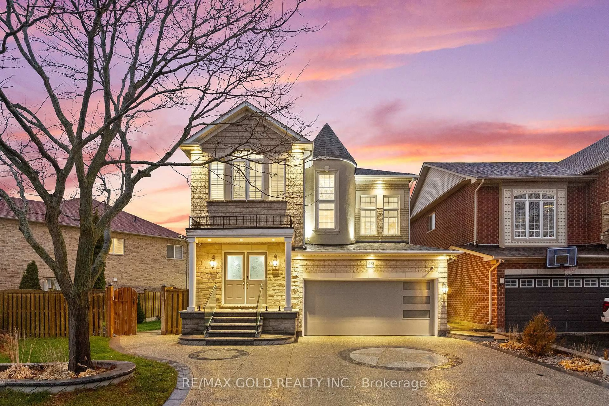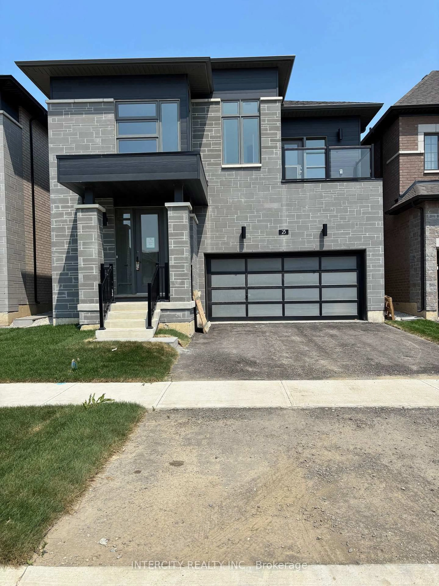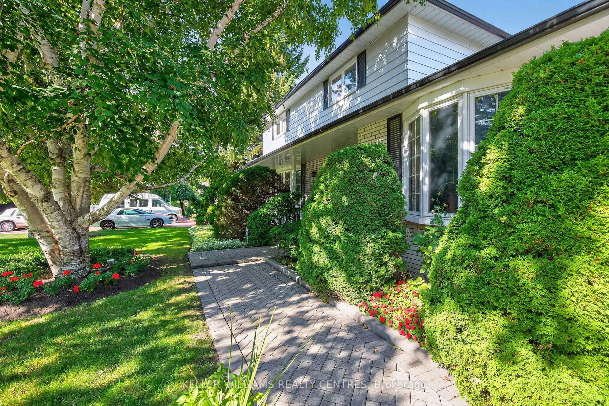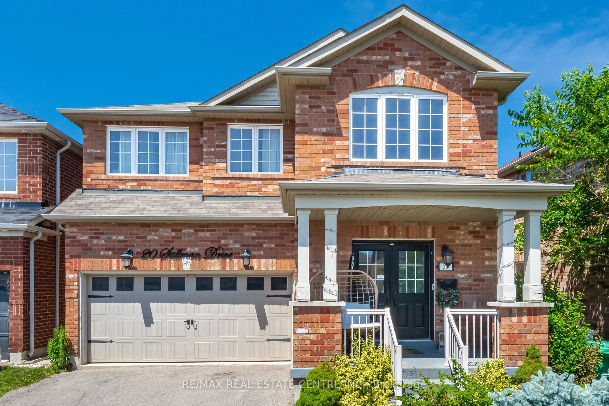Priced to Sell!! Detached 3 + 2 Bedrooms - (4th Bedroom was converted to Large Family Room - Upper Level; Builder's Floor Plan) Huge Front Porch to Double Door Entry. Open Concept Layout! Living & Dining Rooms Flow to an Upgraded Kitchen with Granite Counters, Side By Side S/S Freezer & Fridge, Breakfast Area with Walkout to Landscaped Backyard. 2nd Level Features Family Room, Primary Bedroom w/ 4pc En-suite Bath & His & Hers Closets. Second Floor Laundry w/ Storage Space. All Bedrooms are Generously Sized. Laminate & Hardwood Flooring Throughout. Bright & Spacious 2 Bedroom 2nd Dwelling Unit - Lower Level , Larger Windows, Living & Dining Room & Kitchen Combined - Open Concept with Separate Entrance to Unit with Own Laundry Facilities. No Sidewalk!! All Amenities in Area, Groceries, Restaurants, Community Centre, Schools, Parks, Easy Highway Access & Local Public Transit, Mount Pleasant Go Station. Application to Legalize Lower Level as 2nd Dwelling in Process.
Inclusions: S/S Appliances - 2 Fridges, 2 Stoves, Upright Freezer, 2 sets Washers & Dryers. Microwave Hood Fan, Garage Door Opener, All Existing Electric Light Fixtures & Window Coverings. Inground Sprinkler System.
