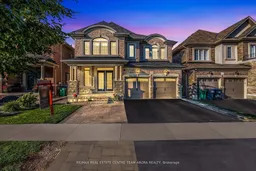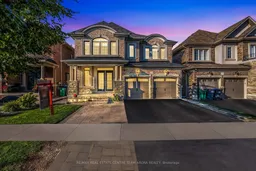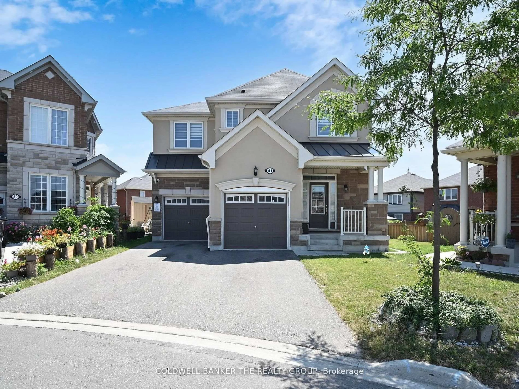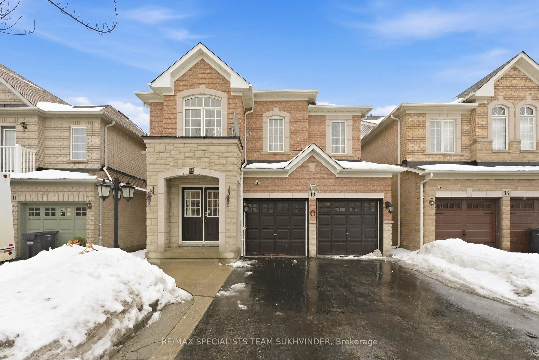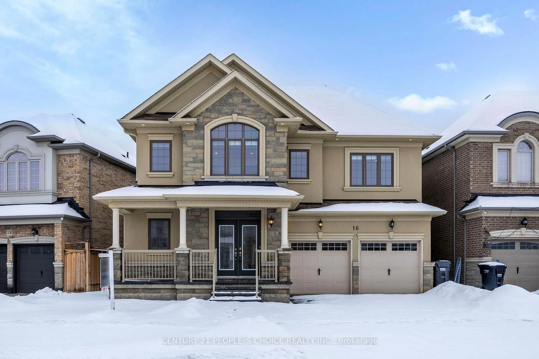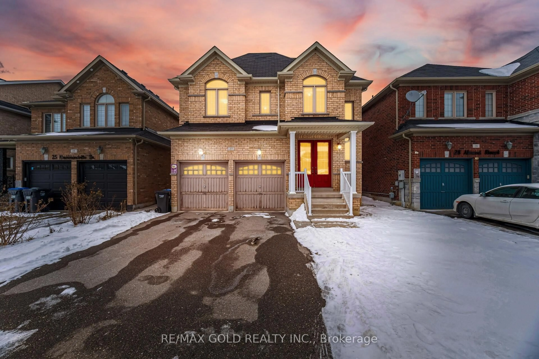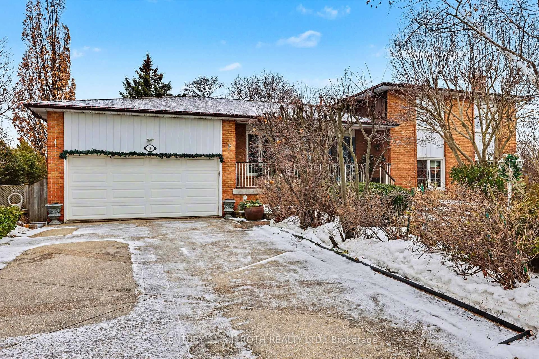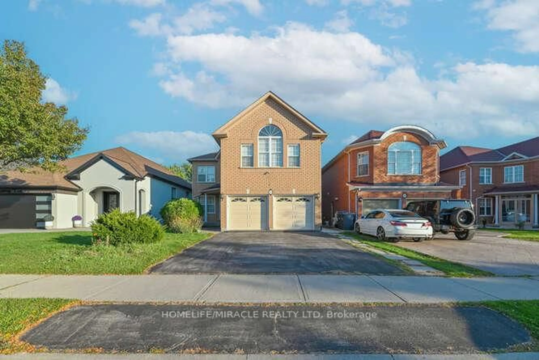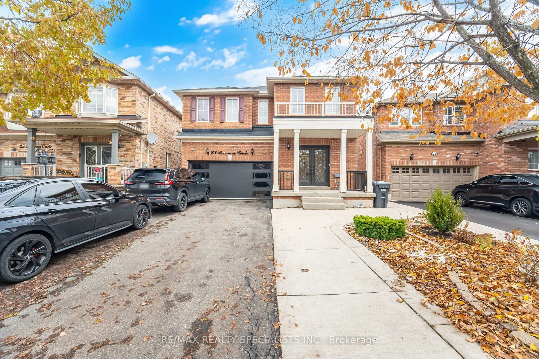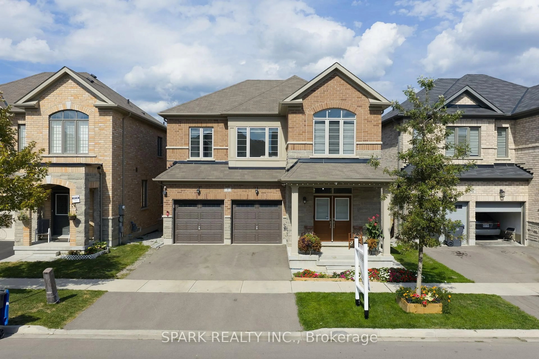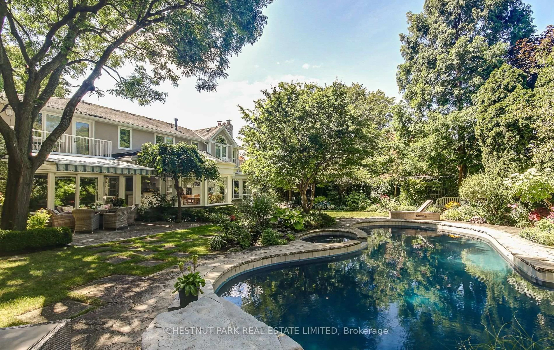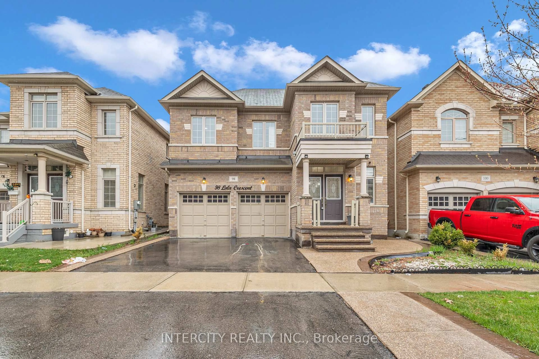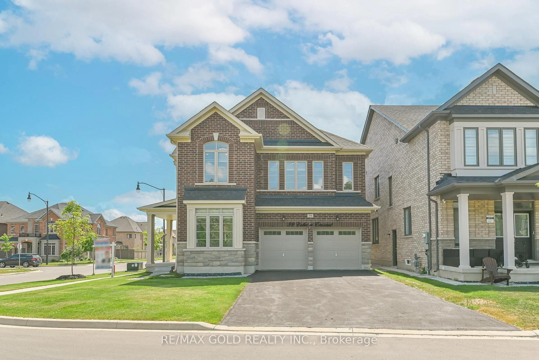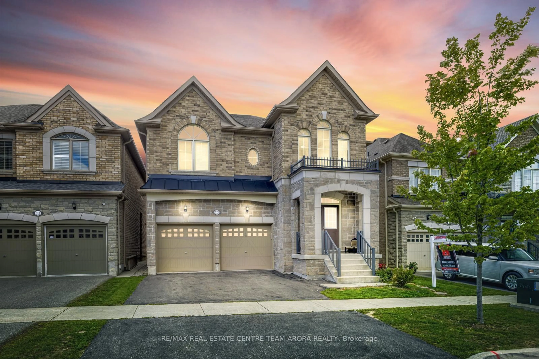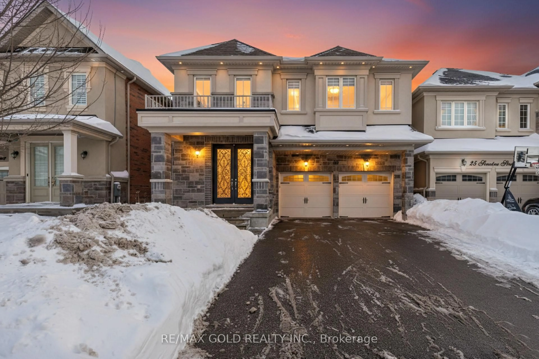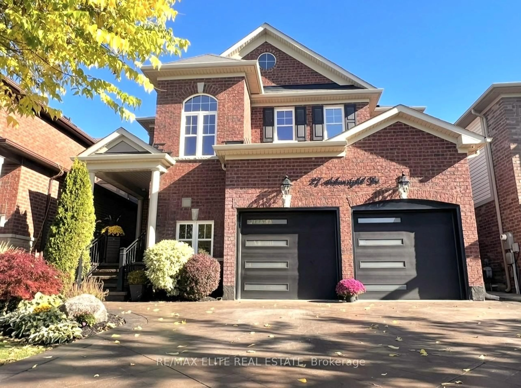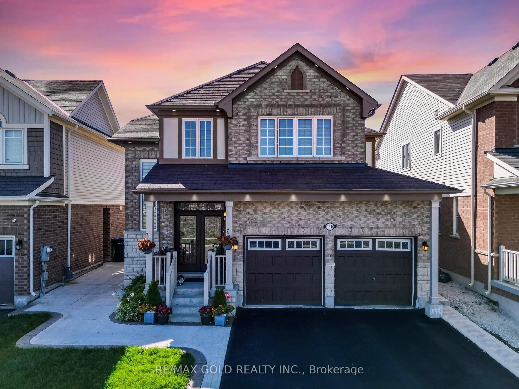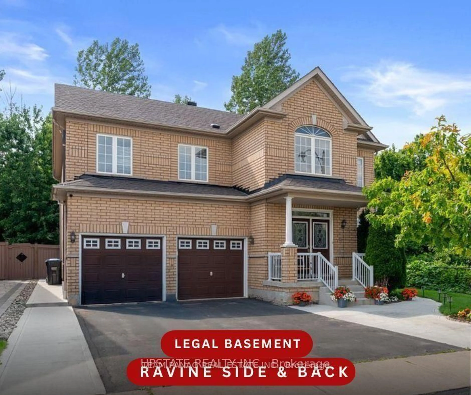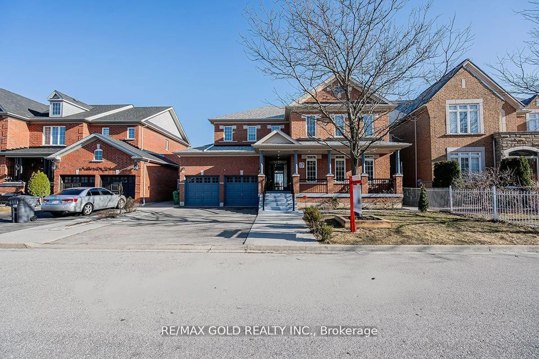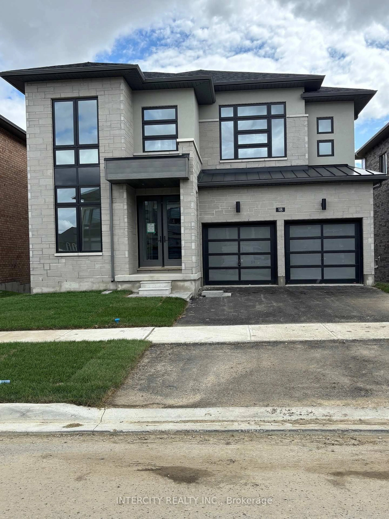Welcome to this stunning 4+3 bedroom detached home in highly sought-after Northwest Brampton. Featuring 5 bathrooms, 2 kitchens, and a double-door entry, this residence offers both elegance and functionality. The main floor boasts a separate family and living area, a private office, hardwood flooring throughout, upgraded tiles, and a freshly painted interior. The chef-grade kitchen is a true showstopper with premium appliances, a double-door fridge, upgraded granite countertops, and custom cabinetry. Enjoy pot lights throughout and soaring 9ft ceilings that add a touch of luxury. Upstairs, the spacious primary bedroom includes a spa-like 5-piece ensuite and walk-in closet. Each of the other three bedrooms comes with its own attached washroom, along with upgraded blinds and fixtures for added comfort. A legal professional fully finished basement with 3 bedrooms and a separate entrance is currently rented for $2000/month, providing excellent income potential. Outside, over $100K has been spent on professional landscaping, including a large deck and concrete work, creating a perfect backyard retreat. The property also offers 7 parking spaces for family and guests. Close to top-rated schools, parks, shopping plazas, Trinity Commons Mall, Mount Pleasant GO Station, Highway 410/407, Brampton Civic Hospital, community centers, libraries, and family-friendly restaurants.
Inclusions: All Elf's, S/S Appliances, Fridge, Stove, Washer and Dryer.
