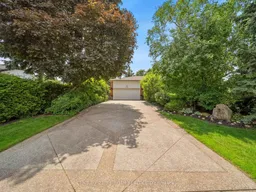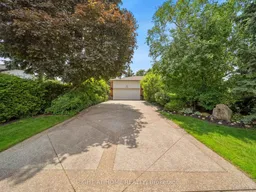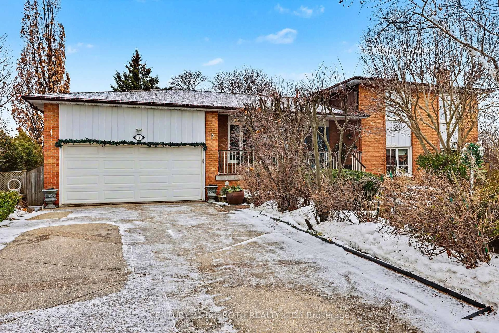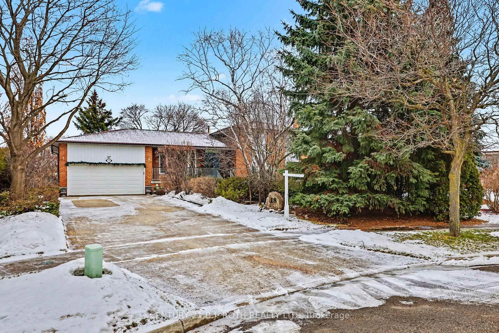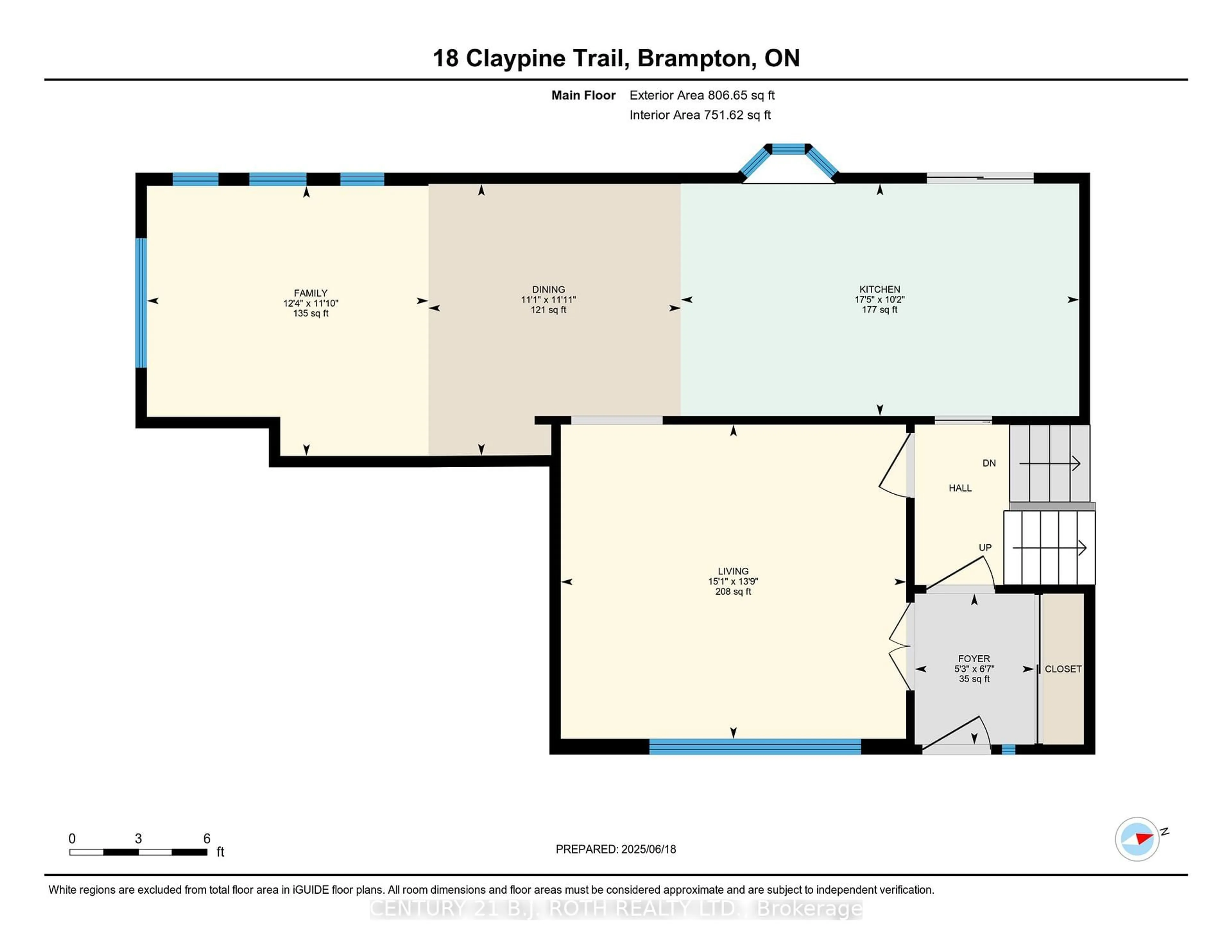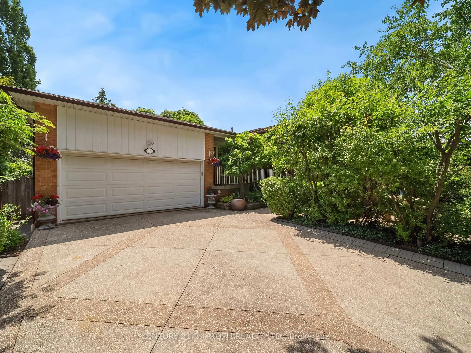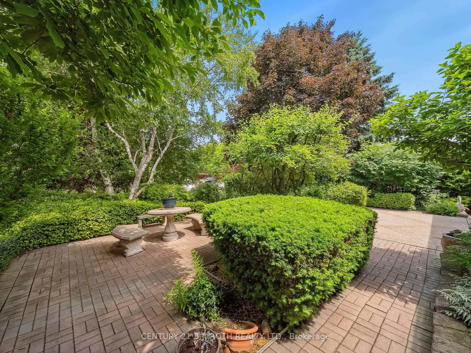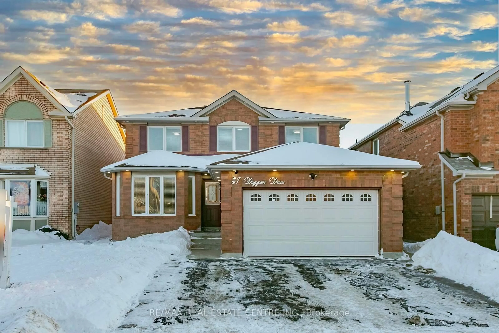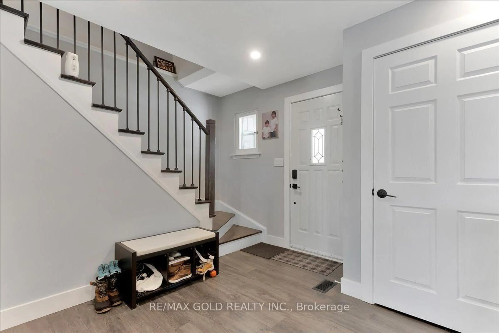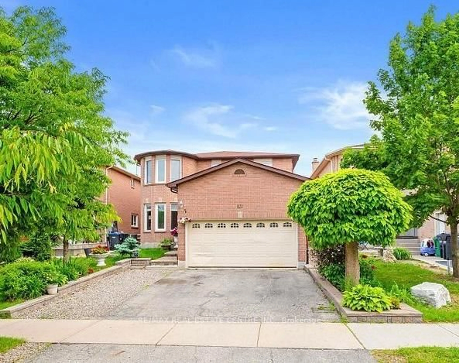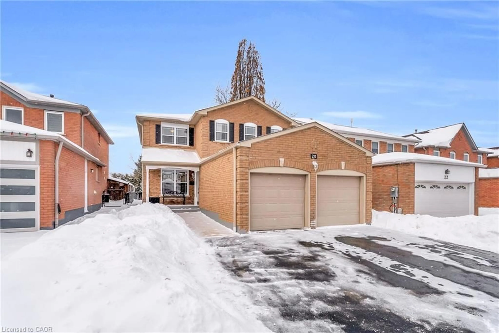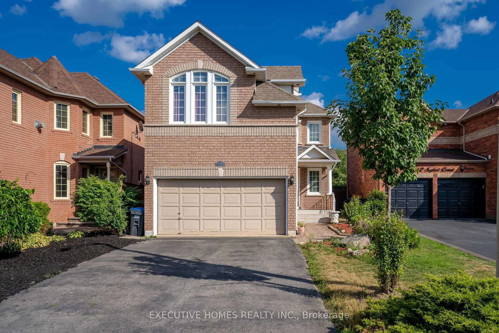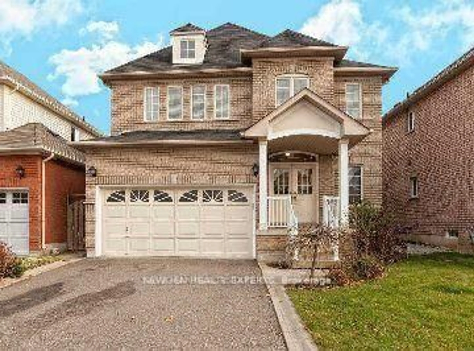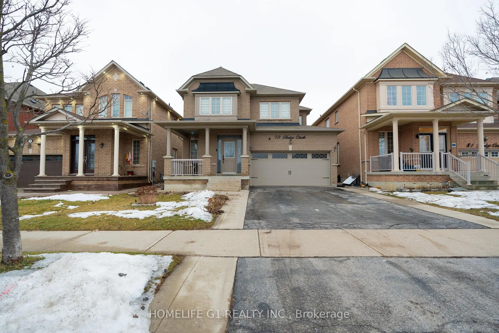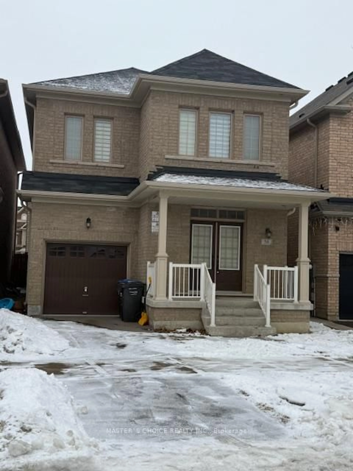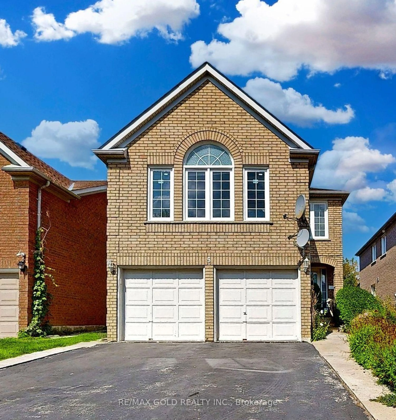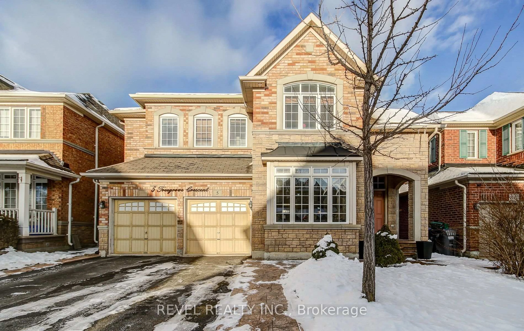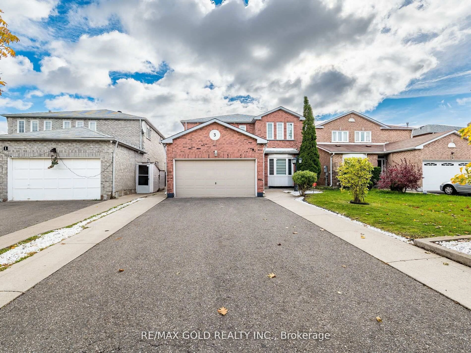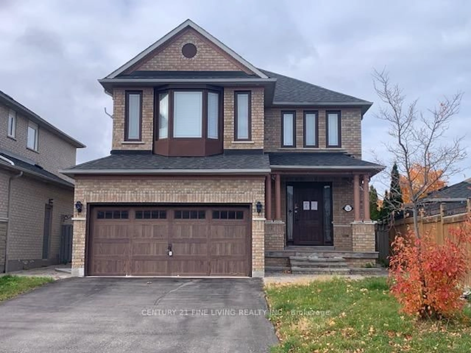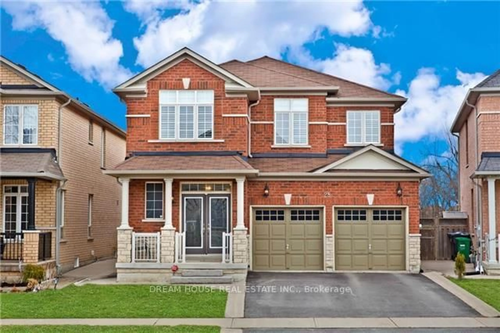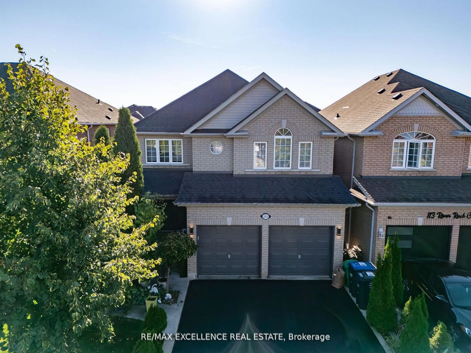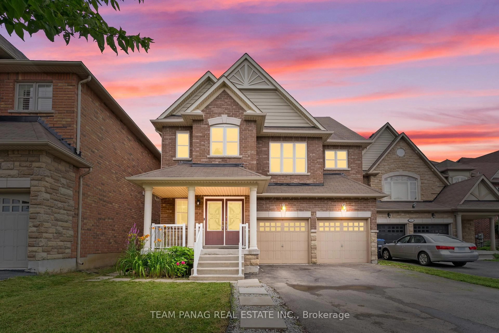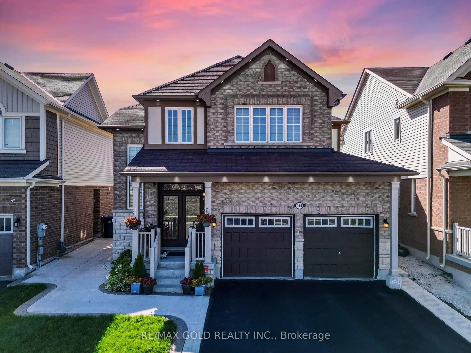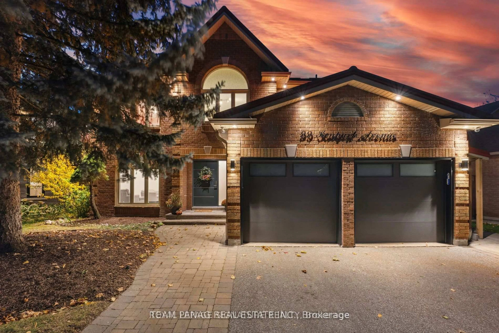18 Claypine Tr, Brampton, Ontario L6V 3L9
Contact us about this property
Highlights
Estimated valueThis is the price Wahi expects this property to sell for.
The calculation is powered by our Instant Home Value Estimate, which uses current market and property price trends to estimate your home’s value with a 90% accuracy rate.Not available
Price/Sqft$685/sqft
Monthly cost
Open Calculator
Description
Welcome to 18 Claypine Trail in Brampton, ON. This beautifully maintained split-level home offers nearly 3,000 sq. ft of finished living space, nestled on an expansive and private lot on a peaceful cul-de-sac. This charming residence is surrounded by mature, meticulously landscaped gardens, creating a serene retreat just minutes from city amenities. Step inside to discover a warm and inviting layout with numerous upgrades throughout, including elegant crown moulding and quality finishes. The spacious primary bedroom features a private ensuite, while generous secondary bedrooms offer comfort for the whole family. Enjoy cozy evenings in the family room, complete with custom built-ins and a gas fireplace. Entertain with ease in the bright and functional kitchen or unwind in one of the many living spaces thoughtfully designed for both relaxation and functionality. With ample parking on a double wide patterned/stamped concrete driveway, a large crawl space, a cold room, garden shed, an attached garage, abundant storage, and convenient central vac system, this home combines beauty and practicality. The fantastic split-level layout also offers amazing potential for large or multi-generational families. Whether you're growing your family or looking to settle into a quiet, established neighbourhood, this lovingly cared-for home is a rare find. Don't miss your chance to own this exceptional property in a highly desirable Brampton location!
Property Details
Interior
Features
Exterior
Features
Parking
Garage spaces 2
Garage type Attached
Other parking spaces 6
Total parking spaces 8
Property History
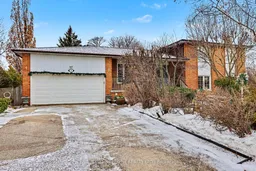 38
38