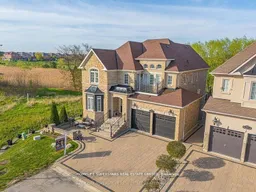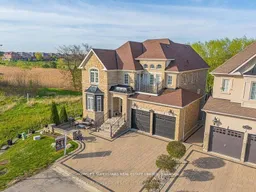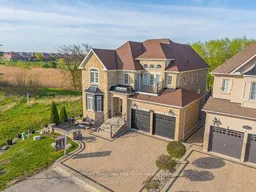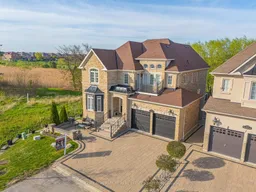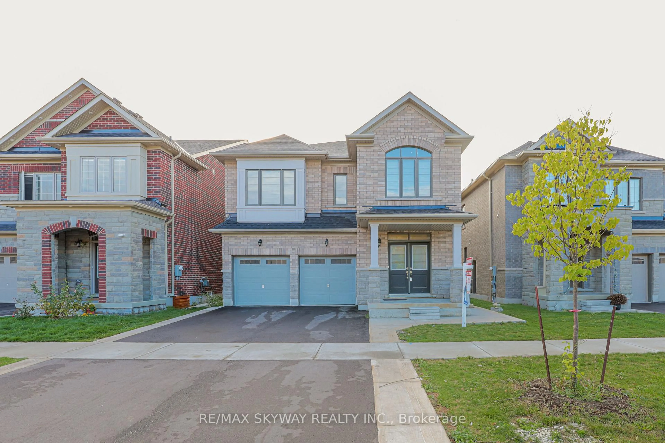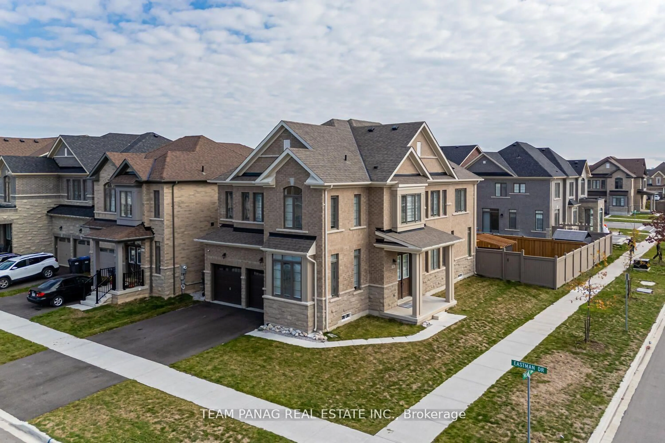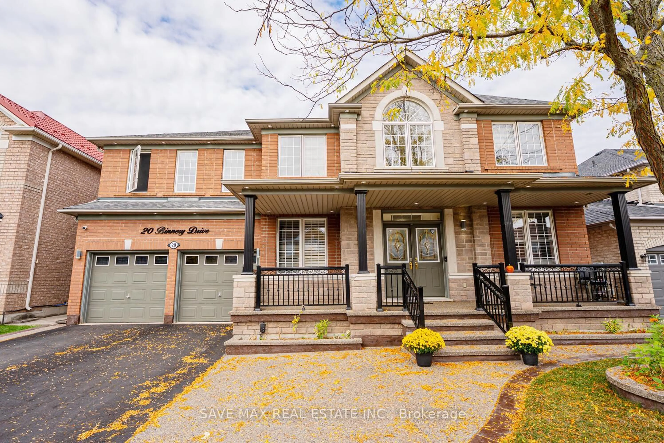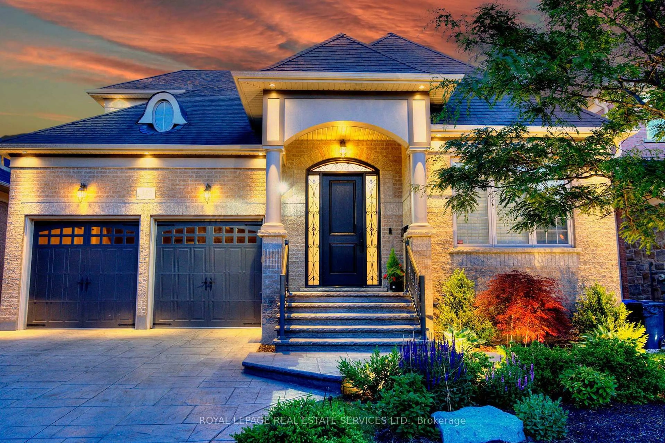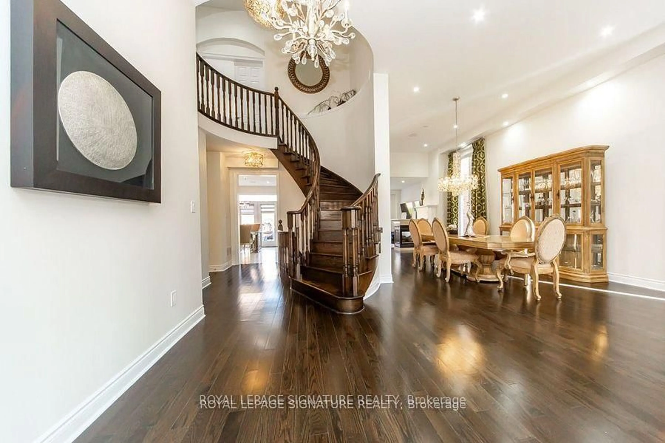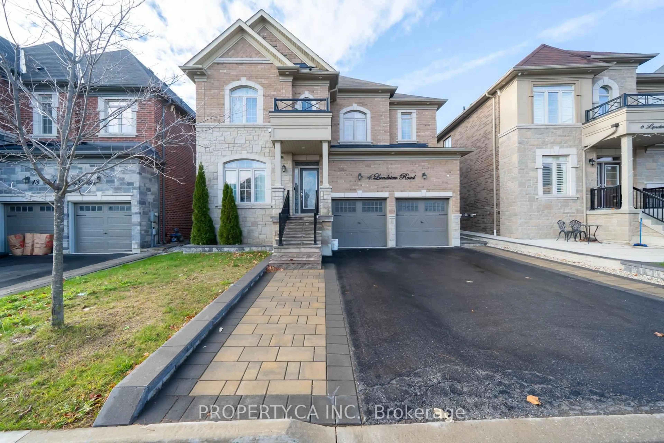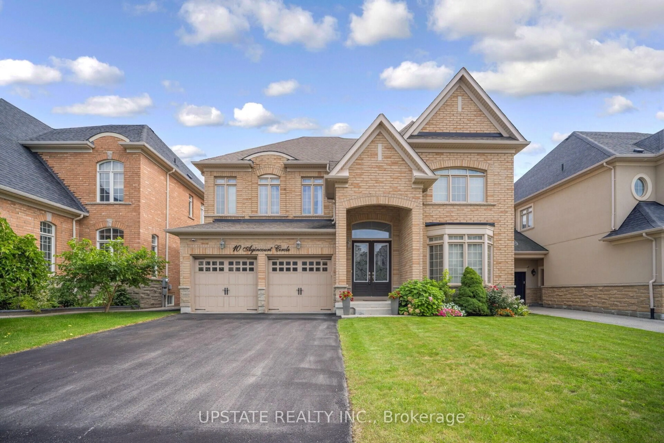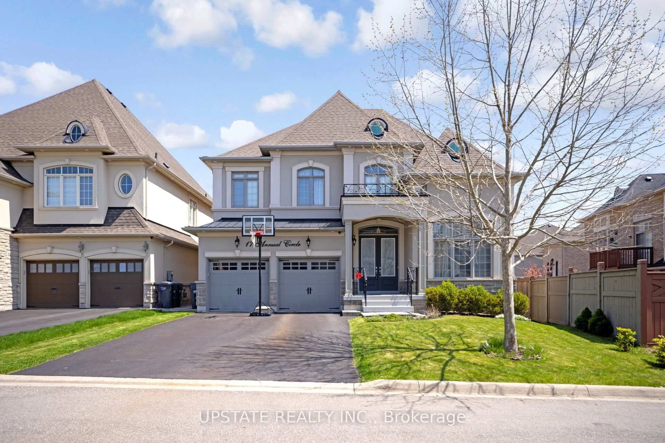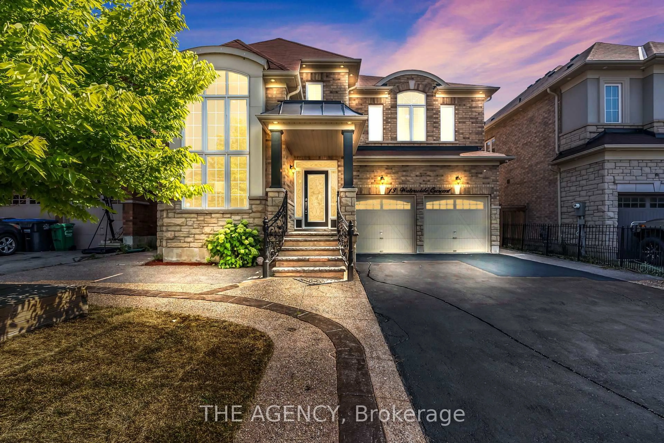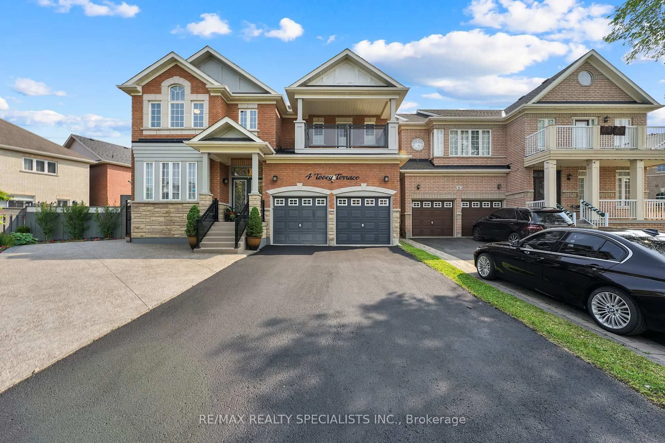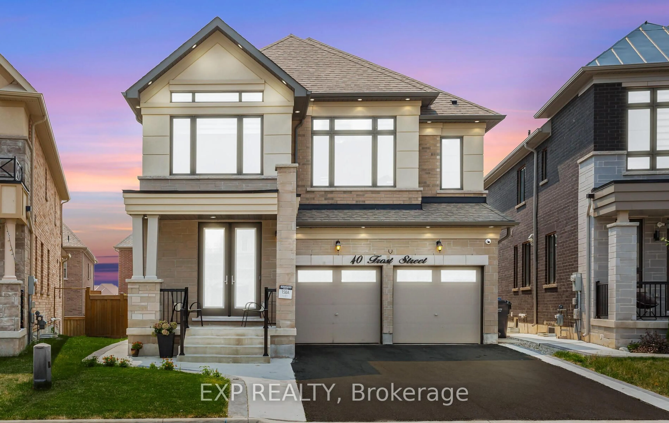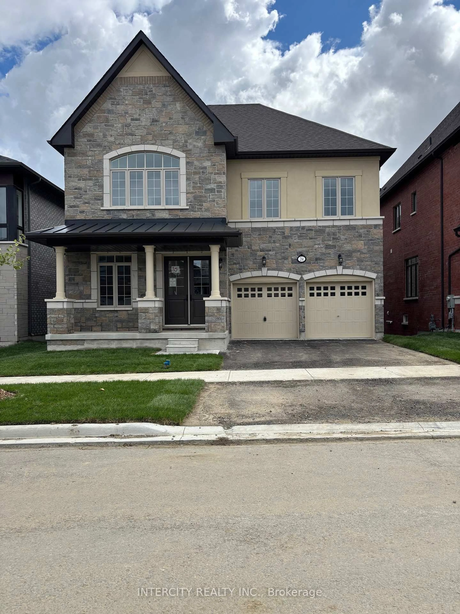Wow! Your Search Ends Right Here With This Truly Show Stopper Home Sweet Home ! Absolutely Stunning. A Simply Luxurious Home Sweet Home !!!! Wow Wow Wow Is The Only Word To Describe This 3400 Sq. Ft./ Owner With Walk Out / Ravine/ Creek Beauty !!!! Huge Wall To Wall One Of The Biggest Composite Decks In The Neighbourhood. This House Comes With All Da Bells & Whistles ! Stone Driveway + Stone Backyard ------ No Walkway On Driveway!!!! Stone Decorative Walls In Front Yard And Backyard--- Every Corner Is Beautifully Decorated Inside and Out !!!! One Of The Best locations In The City. Once in A Lifetime Opportunity. !! Better Than A Model Home !! Luxurious Home + Very Attractive And Practical Lay Out !!!!Amazing Beauty & Long Awaiting House, U Can Call Ur Home ~ Fully Loaded With Upgrades~~ Lots To Mention,U Better Go & Check Out By Urself~ Seeing Is Believing~ If U Snooze Definitely~~ U Lose- Now You Know What 2 Do Friends~ Yes~~~~LOOKING AT THE POND! VERY SCENIC VIEWS! Absolutely Stunning SHINING LIKE A STAR !!!! Super Clean With Lots Of Wow Effects-List Goes On & On- Must Check Out Physically- Absolutely No Disappointments- Please Note It Is 1 Of The Great Models-
Inclusions: All Existing Appliances!
