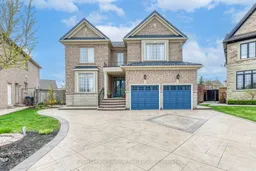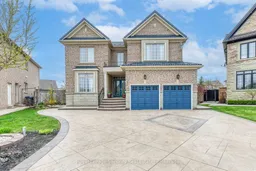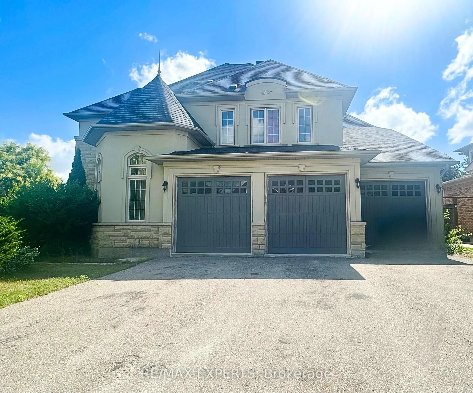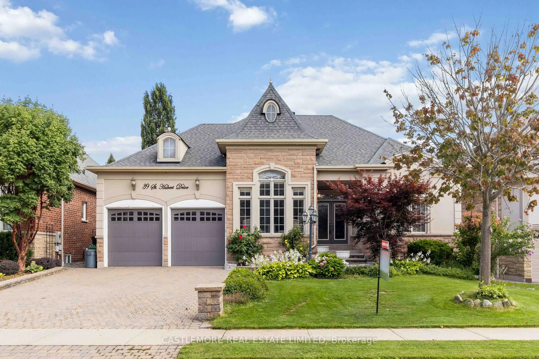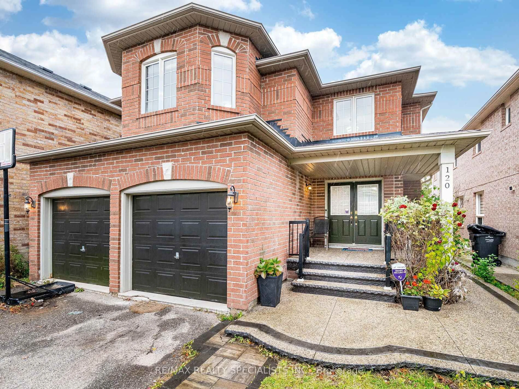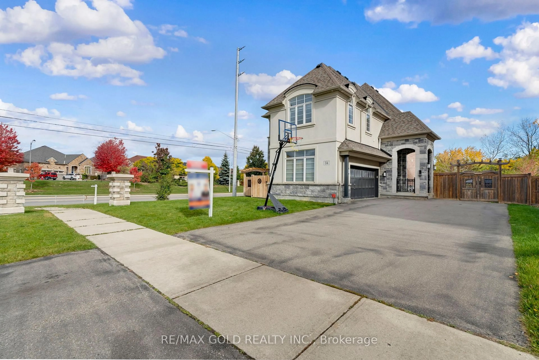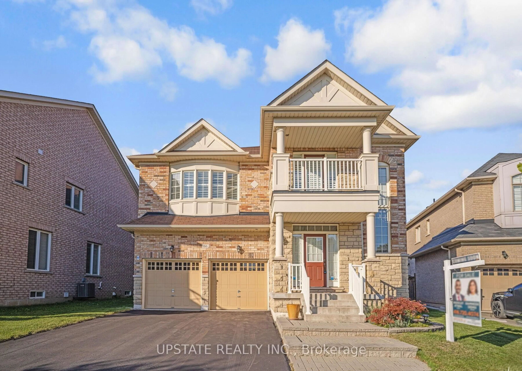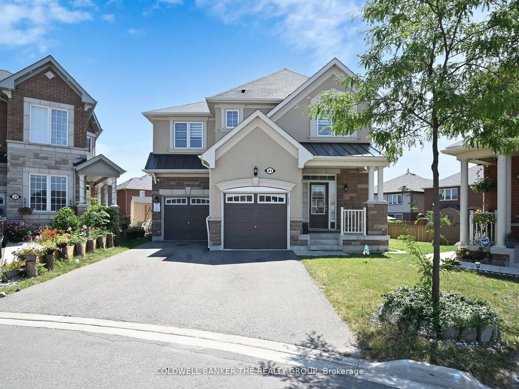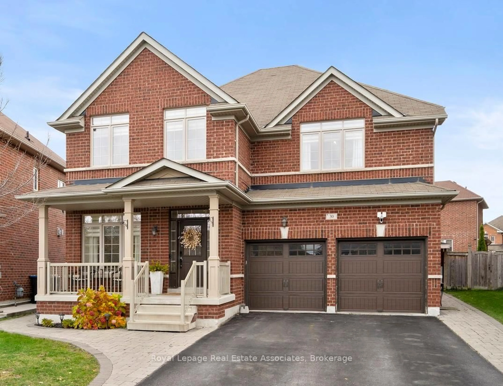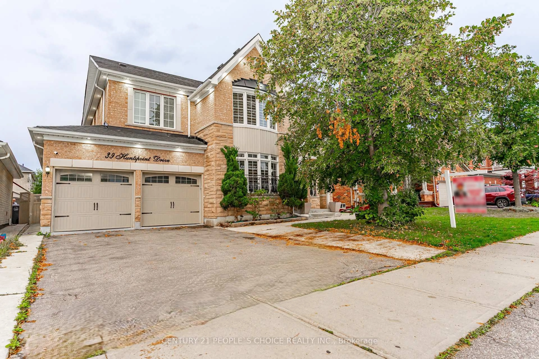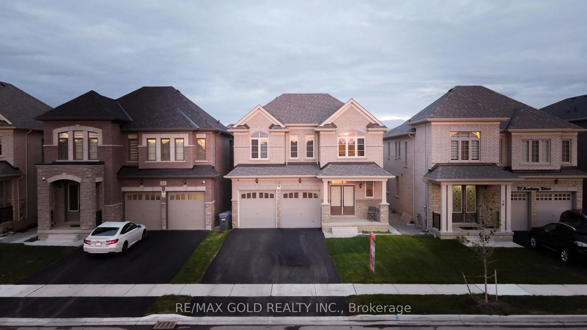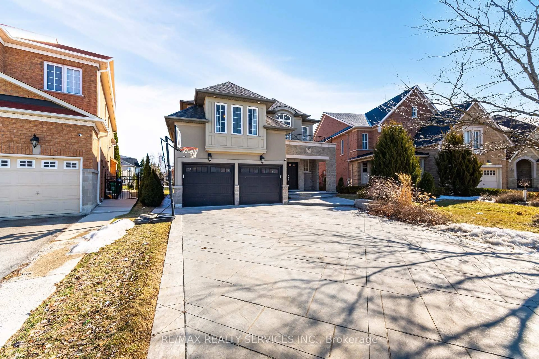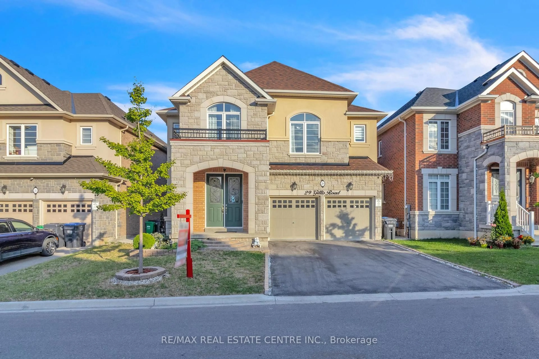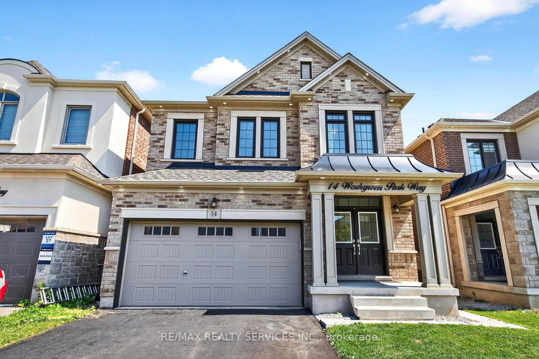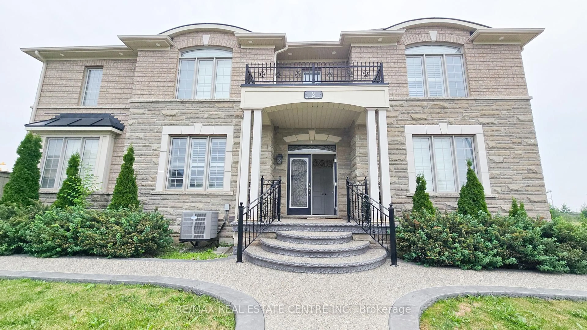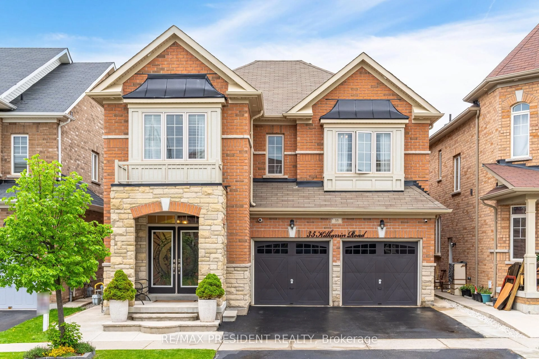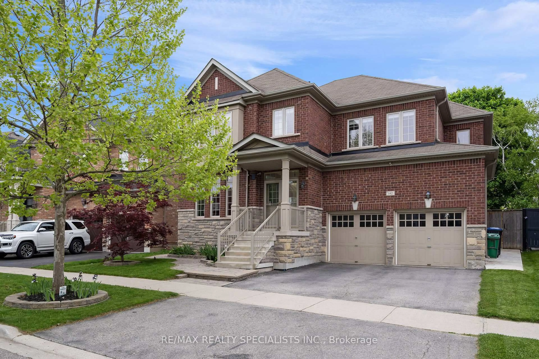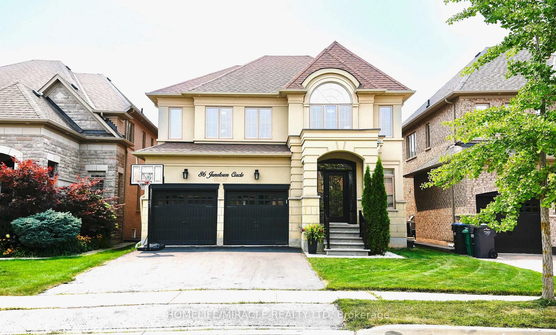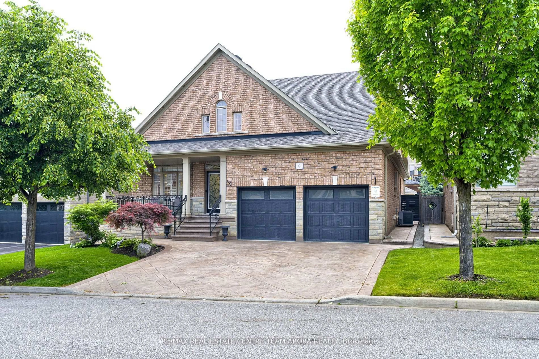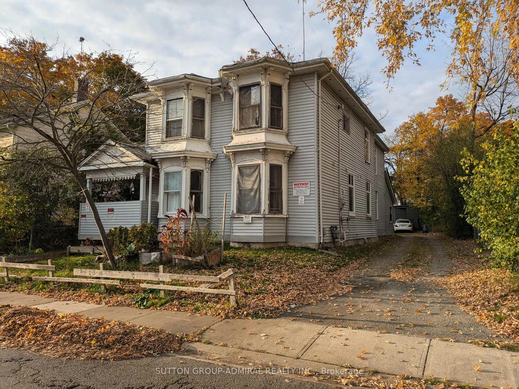Welcome to 32 Odeon St., nestled in the prestigious and highly sought-after Chateaus of Castlemore community. This meticulously cared-for home has been maintained by its original owners and truly defines elegance.Total living space 4659 sq. ft As you enter, you'll be greeted by a grand foyer with 9-foot ceilings on the main floor. The open-concept formal living and dining rooms are spacious, bright, and perfect for entertaining guests. The gourmet kitchen is every chefs dream, featuring abundant cabinetry, undermount lighting, central island with a breakfast bar, stylish backsplash, and luxurious granite countertops. Stainless steel KitchenAid appliances complete this culinary haven. Step out from the kit to a large patio with rooftop with a skylight and gazebo, where you can enjoy two gas line bbq hookups for added convenience. The expansive, private, and landscaped backyard oasis is perfect for relaxation and outdoor entertaining, feat fruit trees, a garden, and a sprinkler system for both the front and back yards. The inviting family room, with a gas fireplace and large window, flows seamlessly from the eating area ideal for family gatherings. The main floor also includes a laundry room with garage access and a sept side ent, adding to the home's conv. Upstairs, you'll find 4 spacious, bright bedrooms with gleaming hardwood floors and generous closet space. The luxurious primary suite boasts a built-in walk-in closet and a spa-like 5-piece ensuite bath, complete with a separate shower and corner tub. The finished basement offers more living space, featuring a family-sized kitchen with a breakfast bar, large rec room, 4-piece bathroom, laundry room, a storage room, and a cold room. The basement also has a separate entrance, providing great potential for additional living space or income opportunities. With three sep ent, metal roof, this home offers both luxury and practicality in a prime location. Don't miss the opportunity to call 32 Odeon St. your forever home!
Inclusions: All ELFs, hot water tank (owned), CAC, CVAC system and attachments, all window coverings. Main Floor stainless steel kitchen aid gas stove, dishwasher, B/I oven, B/I Microwave and hood fan. 1 Fridge on main level kitchen, 1 Fridge Main Floor Laundry, 1 Fridge in Garage. Gas fireplace, 2 garage door openers, washer & dryer in basement. Back water valve, 2 Tool Sheds, 1 Gazebo, Large Patio, 7.90 x 4.30 meters w/ Roof & Skylight. All appliances in as is condition.
