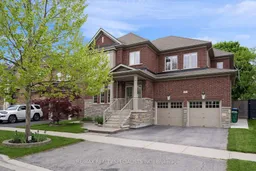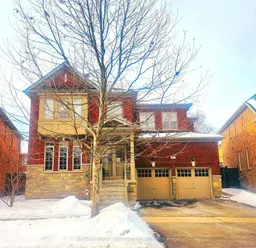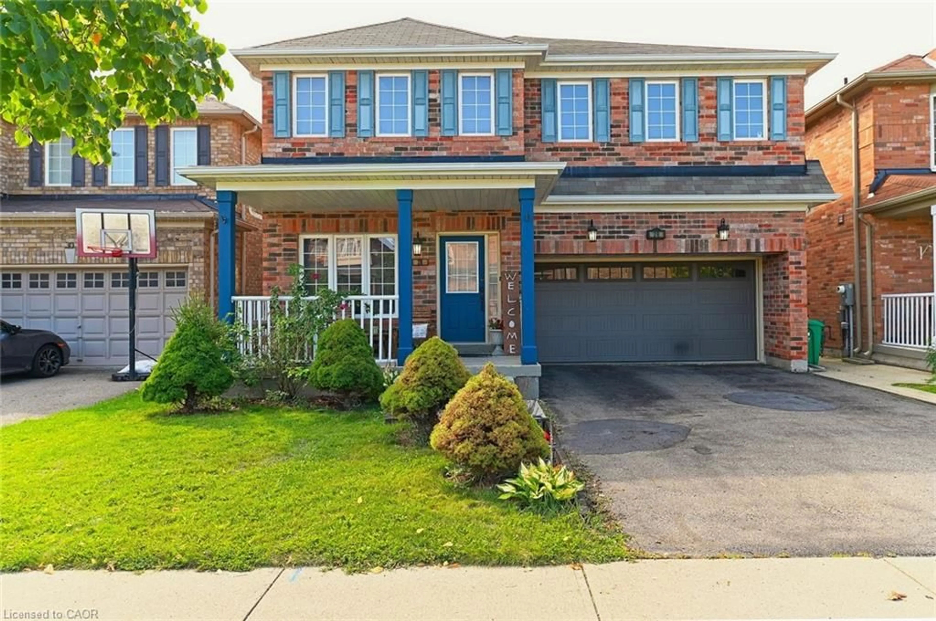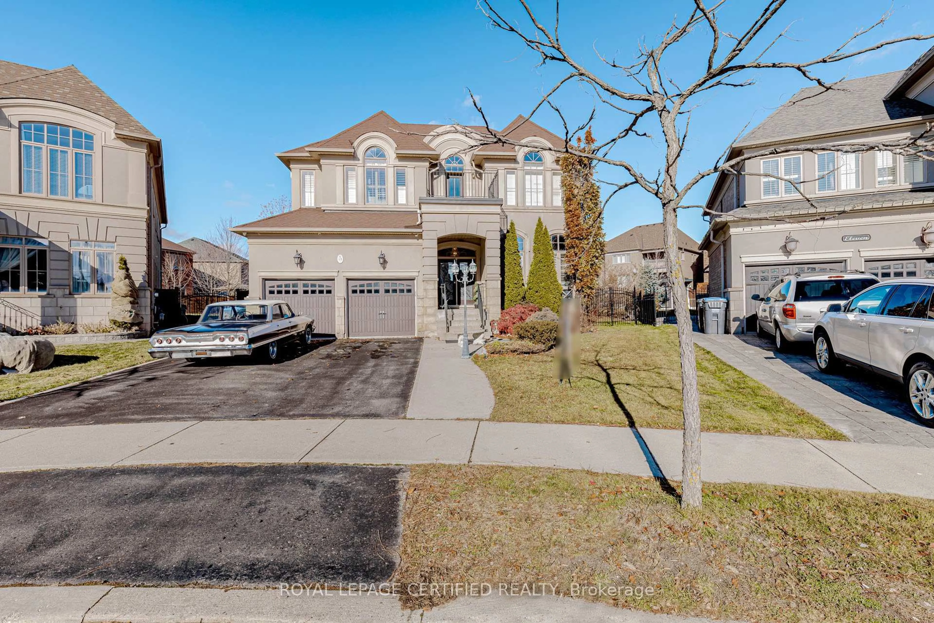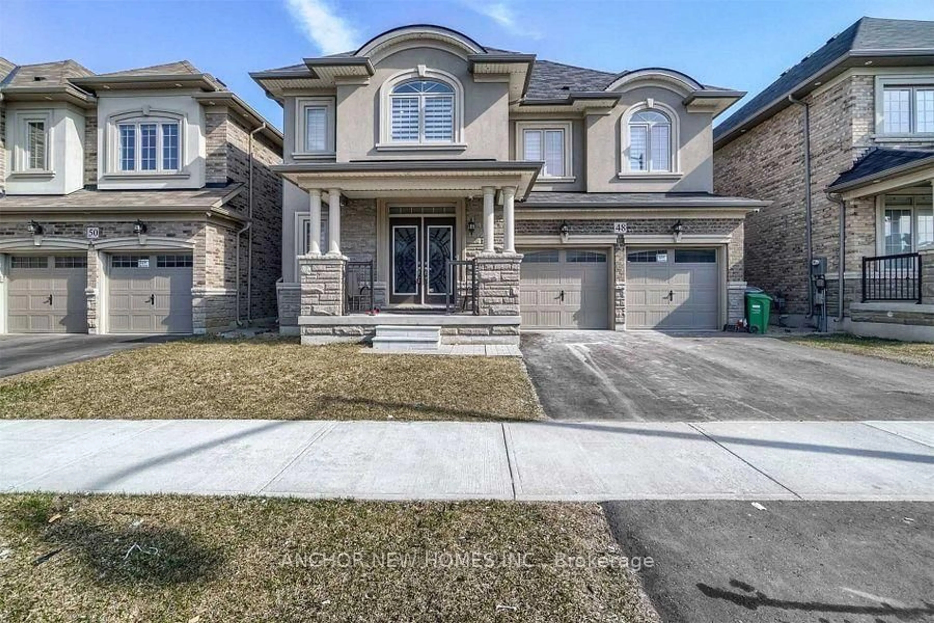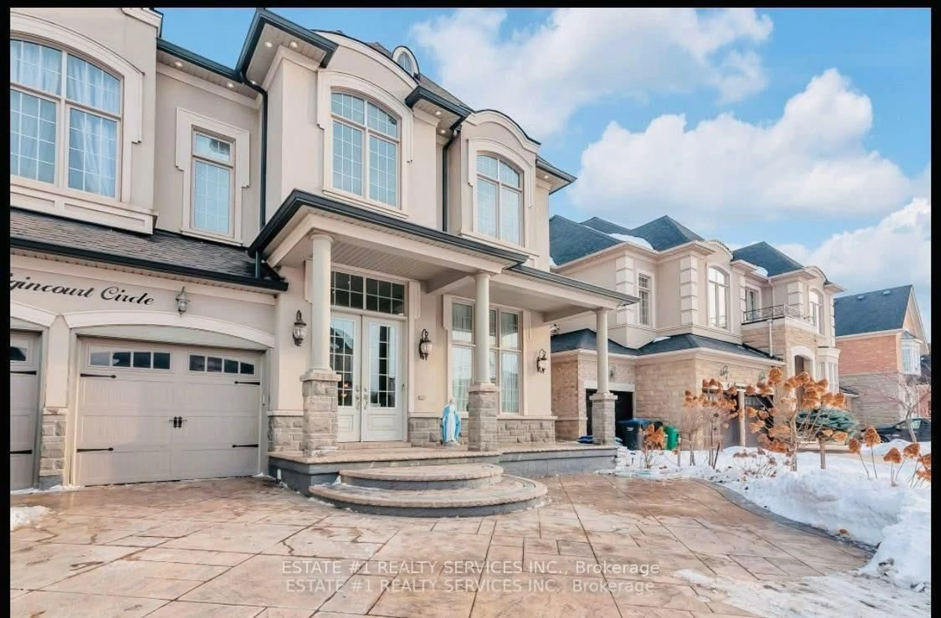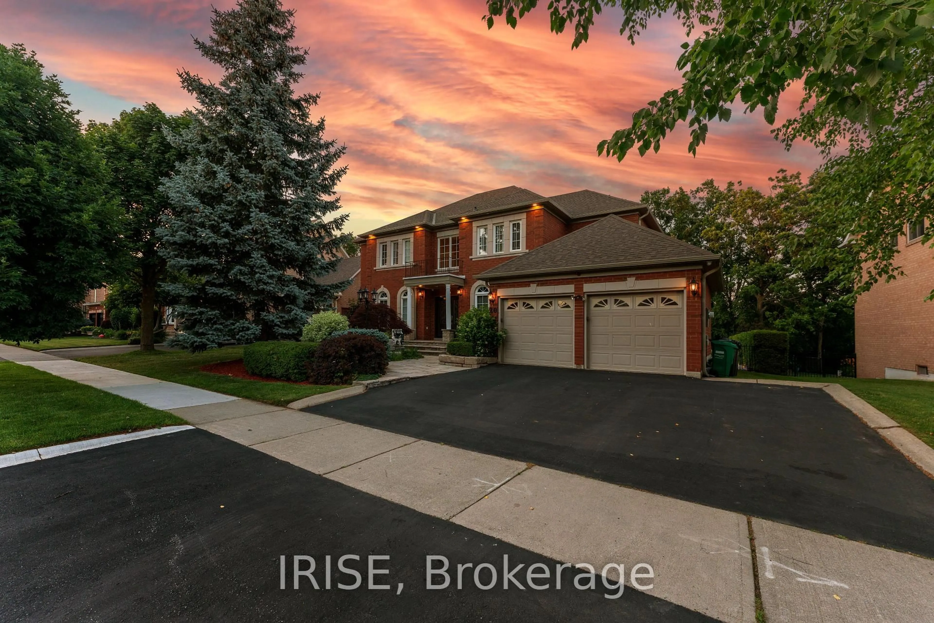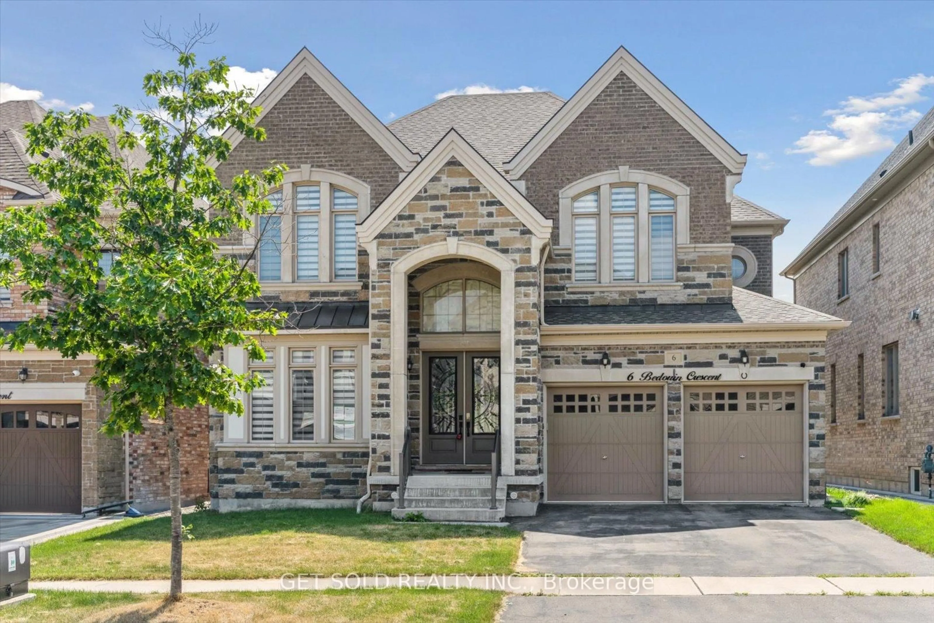Prestigious Credit Valley District in West Brampton along the banks of the Credit River. Amazing layout in this Belleville Model, built by Paradise Homes, 3025 sq.ft. plus a full, professionally finished basement, approx 1100 sq ft. The open concept layout also has some traditional layout perks including a formal separate living room and a separate dining room with a coffered ceiling & awesome Oak Staircase The main and 2nd floors have 9 ceilings with sprawling space for gatherings and entertainment. The kitchen is combined with a bistro-style breakfast area overlooking a huge great room, complete with a gas fireplace. A sliding door walkout into a private oasis; featuring a custom cedar deck, interlock patio, lush perennial gardens, and yard, complete with pergola for hammock or swings. All this back-dropped by an open residential yard. The upper level gets even better with large, spacious rooms. Step into luxury, in the primary suite with a 10-ft coffered ceiling, and two full-size walk-in closets. The well-appointed ensuite features a massive soaker tub, his-and-her vanities, and a spacious must-see shower stall. All 4 bedrooms have walk-in closets and attached bathrooms. The basement is professionally finished with an expansive games/rec/theatre room, 3-pc bath, cold cellar, and storage room with additional crawlspace storage/secret hideout. The main floor laundry has access to the 3-CAR GARAGE, yes 3 cars.2 full spaces and an additional tandem 3rd garage space. Bonus indeed! Inclusions and superior-quality upgrades are extensive! Central vacuum on all floors (including garage).Natural gas stove and barbeque connections. Upgraded, coordinating lighting fixtures throughout. Top-of-the-line CAT5E hardwired internet/Wi-Fi. This immaculate home has been lovingly cared for and maintained. Truly a home to view! Location plus close to Lionhead Golf course, the best of amenities around the corner, parks, schools, and quick access to major roads and highways.
