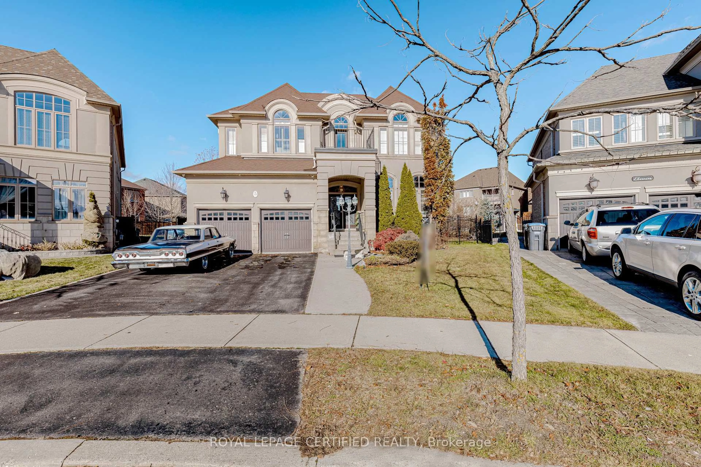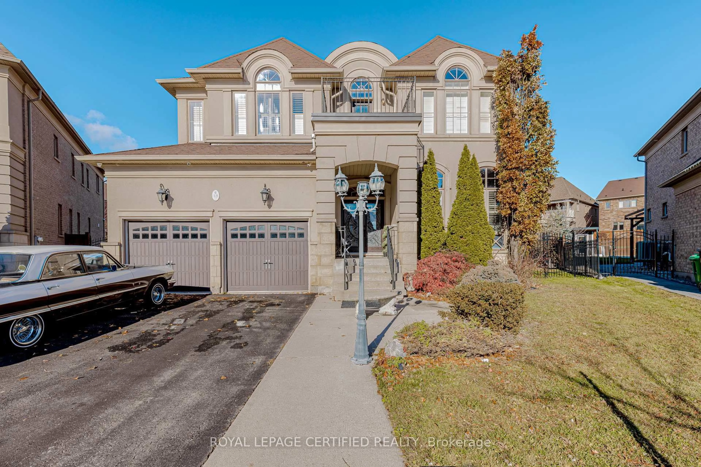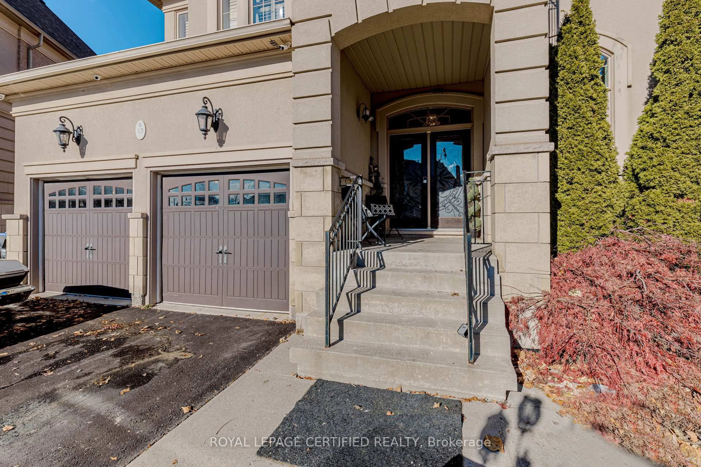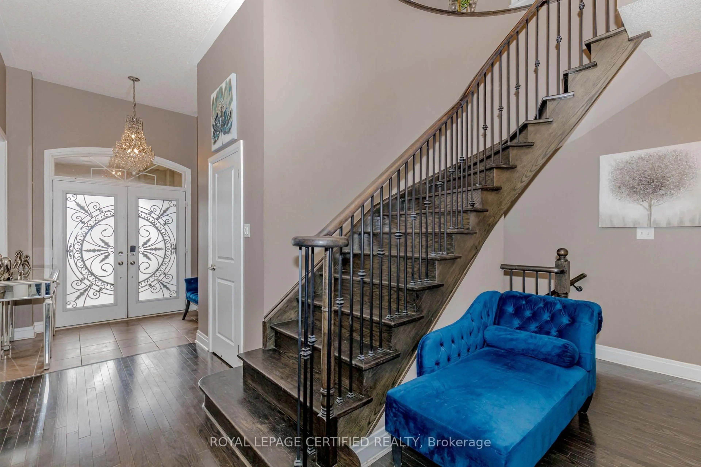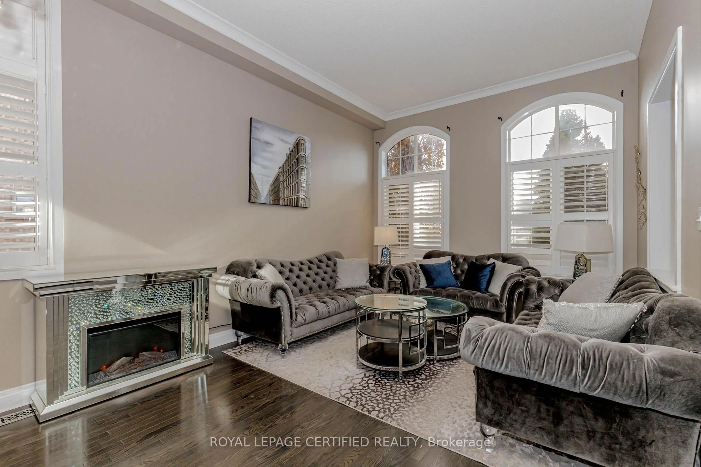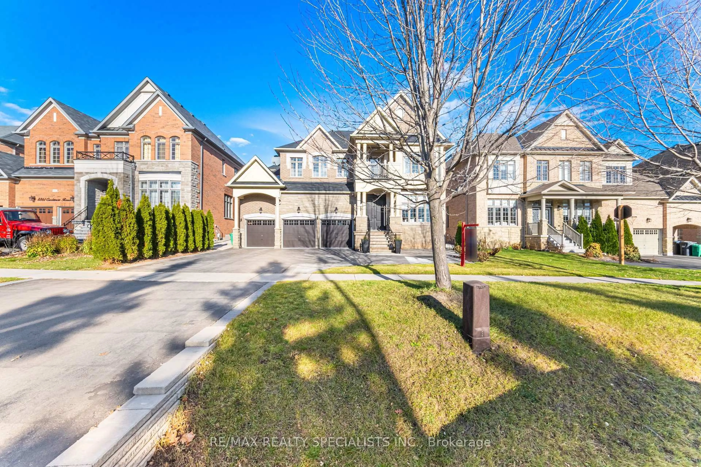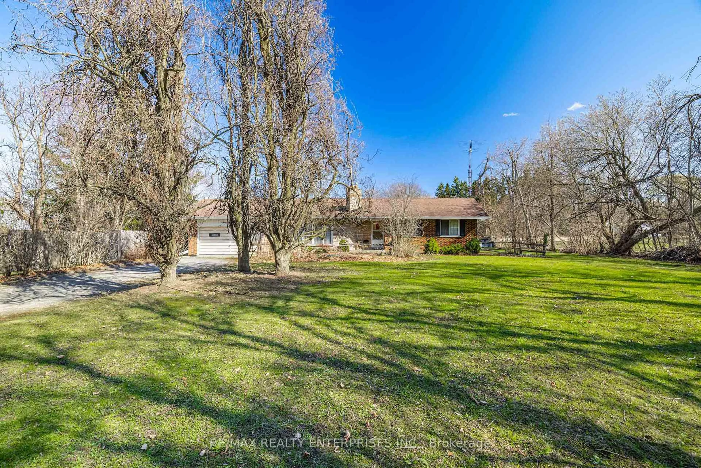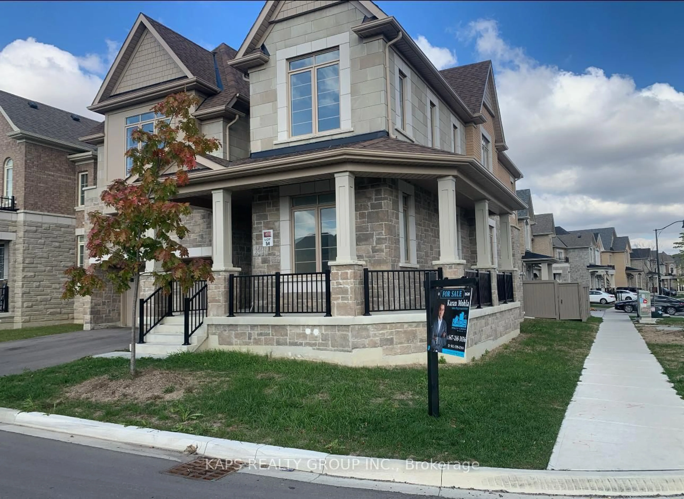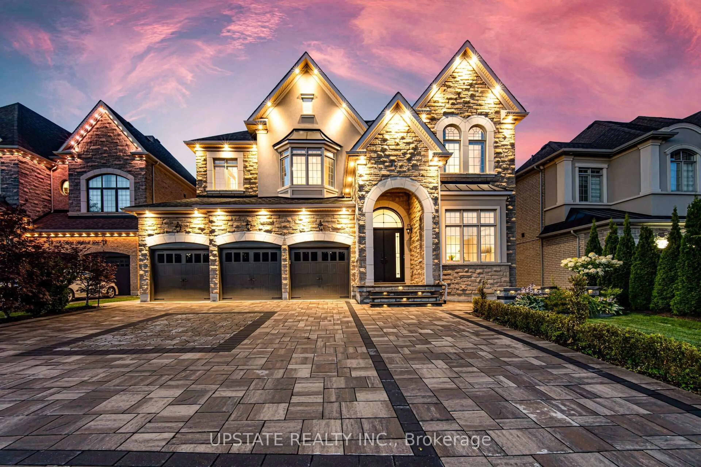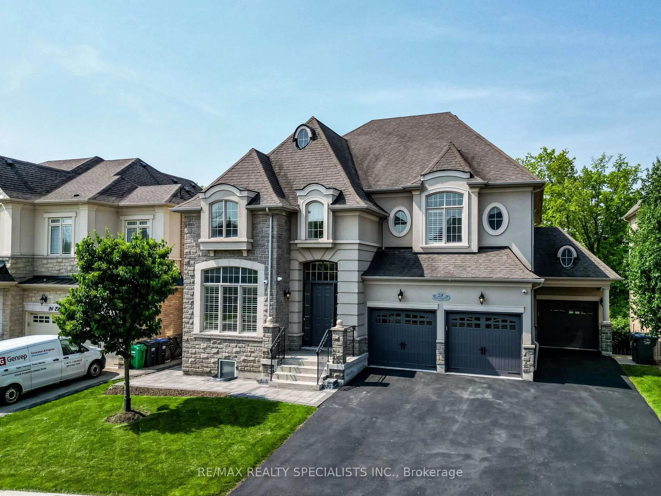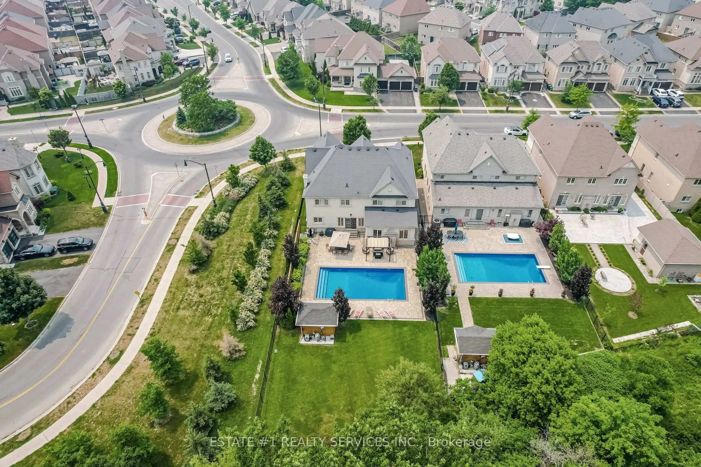13 Chinzan Way, Brampton, Ontario L6X 0W6
Contact us about this property
Highlights
Estimated valueThis is the price Wahi expects this property to sell for.
The calculation is powered by our Instant Home Value Estimate, which uses current market and property price trends to estimate your home’s value with a 90% accuracy rate.Not available
Price/Sqft$510/sqft
Monthly cost
Open Calculator
Description
PRICED TO SELL. Luxury living in one of Brampton's most desirable and quiet neighbourhoods. This impressive 4-bedroom home offers over 3,200 sq. ft. of premium living space, plus a fully finished basement featuring recent upgrades valued at $20,000. Designed for family comfort and elegant entertaining, the main level includes a grand family room, a formal dining area, and a high-end kitchen equipped with upgraded cabinetry, granite countertops, stainless steel appliances, and a Wolf gas range. Set on the largest lot on the street, the property features a private, fully fenced yard with a professionally landscaped setting, a fully functional in-ground swimming pool, and a covered porch. Additional highlights include double-door entry, high ceilings, hardwood flooring, California shutters, a second-floor loft, and a Juliet balcony. This home delivers quality, ample space, and a rare lot size-an exceptional opportunity in a sought-after Brampton community.
Property Details
Interior
Features
Main Floor
Kitchen
3.71 x 3.96Granite Counter / Open Concept / Stainless Steel Appl
Breakfast
2.54 x 4.98W/O To Patio / Ceramic Floor / Stainless Steel Appl
Family
3.88 x 5.44W/O To Patio / Ceramic Floor / Open Concept
Living
4.06 x 3.63hardwood floor / Gas Fireplace / Large Window
Exterior
Features
Parking
Garage spaces 2
Garage type Attached
Other parking spaces 2
Total parking spaces 4
Property History
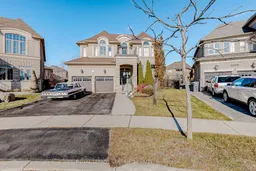 50
50
