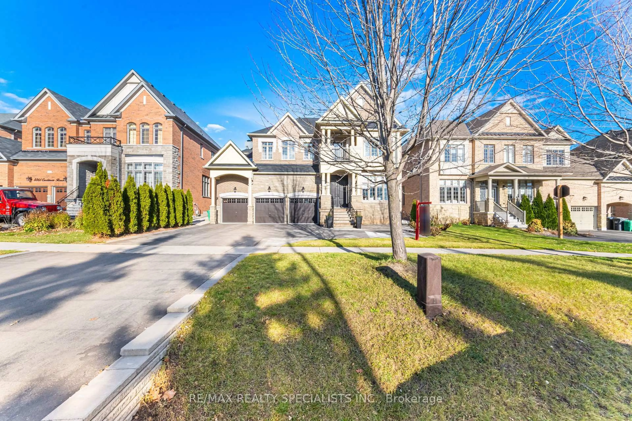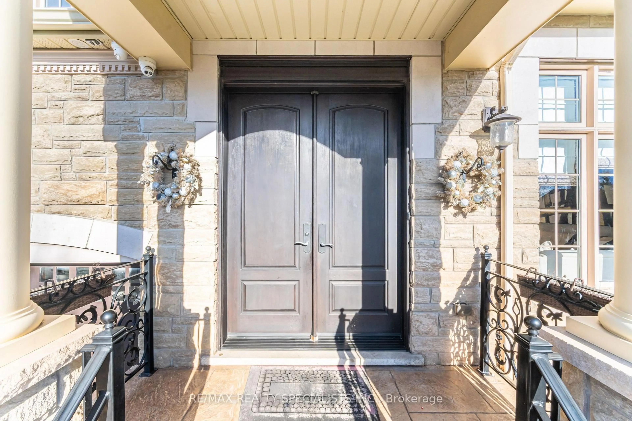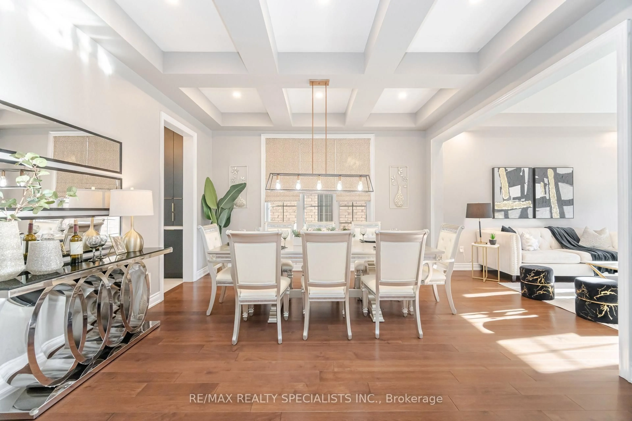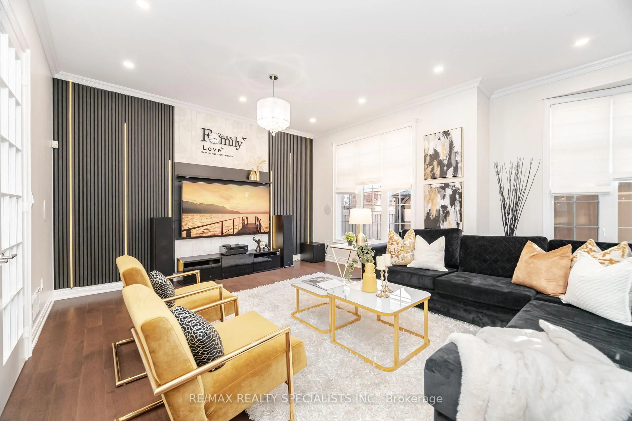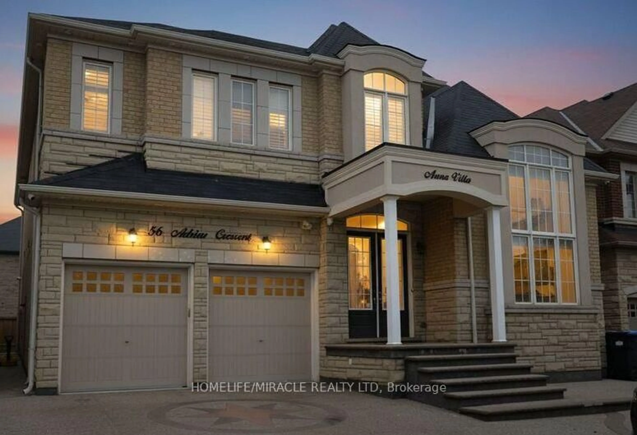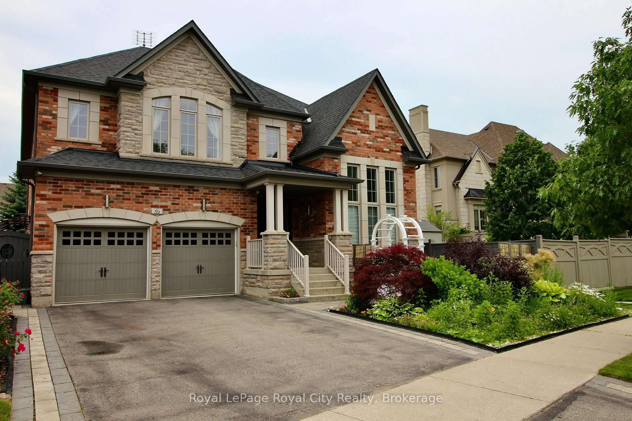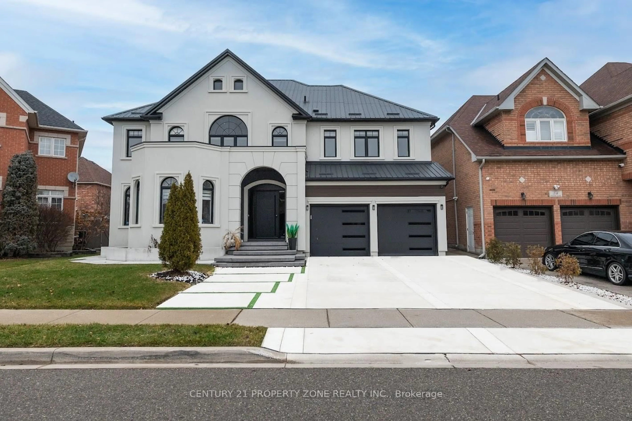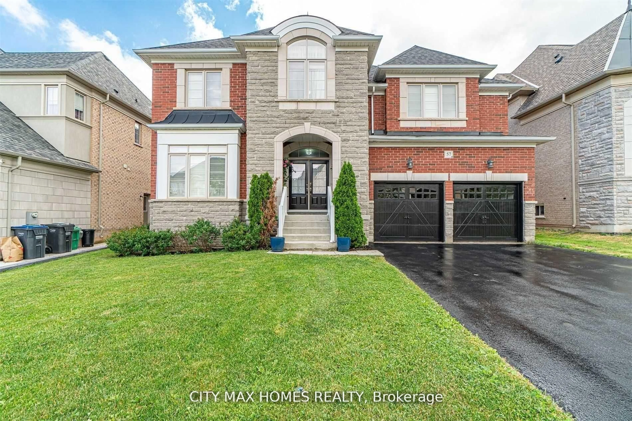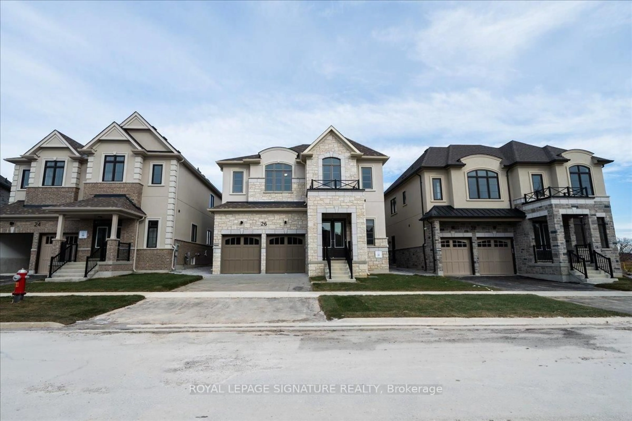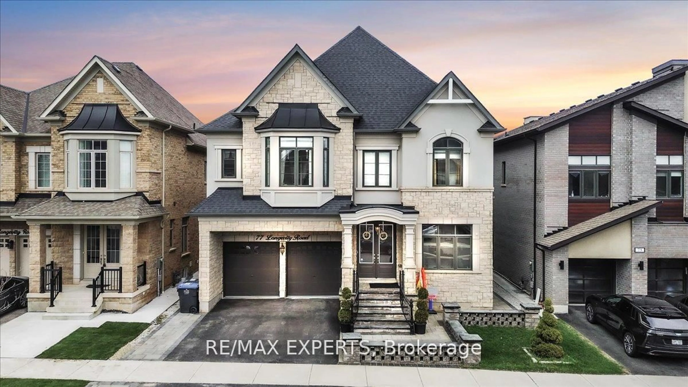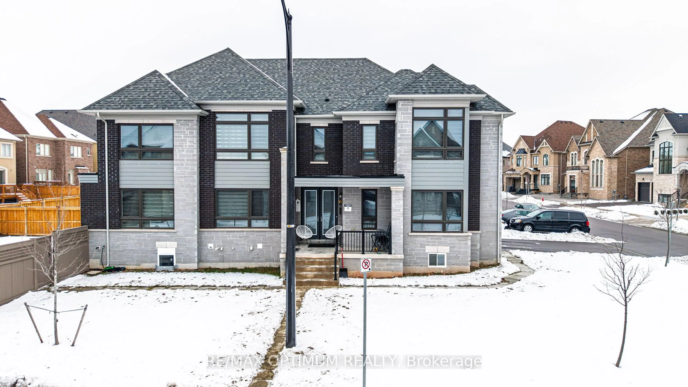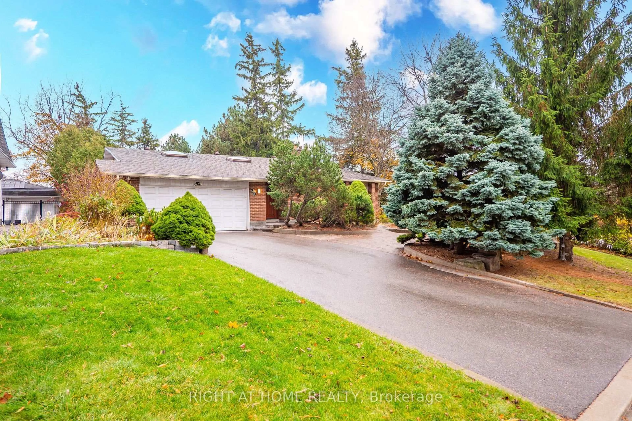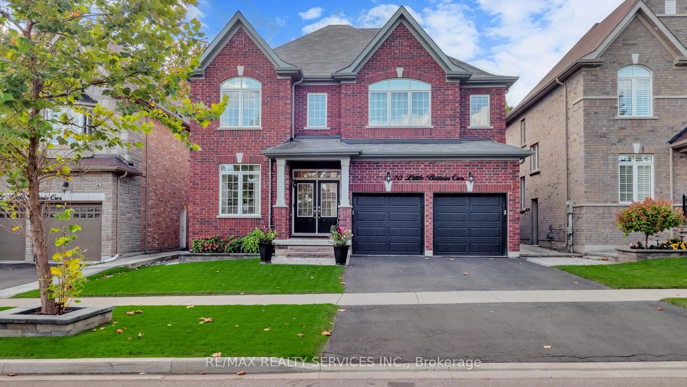8859 Creditview Rd, Brampton, Ontario L6Y 2X8
Contact us about this property
Highlights
Estimated valueThis is the price Wahi expects this property to sell for.
The calculation is powered by our Instant Home Value Estimate, which uses current market and property price trends to estimate your home’s value with a 90% accuracy rate.Not available
Price/Sqft$558/sqft
Monthly cost
Open Calculator
Description
***Masterpiece of Luxury Living on prestegious Creditview*** Elegant, luxury estate offers over 6,500 sq ft of living space adorned with the finest finishes. Impressive 10-foot ceilings on the main floor, 9-ft ceiling on the second, Main Floor Offers Spacious Living, Dining , new Large Family Kitchen & Servory , 2 sided fireplace With Massive Family Room.main floor offfice and laundry for evrydy connivence. Second Floor Offers 5 Bedrooms, Each Room is Connected to Washroom. Master Bedroom W/ 6 Pc Ensuite W/Walkin Closet. The heart of the home is a modern Brand New kitchen, highlighted by a oversized granite central island, Built in New decor gas burner and stove, B/I Oven & micro and huge fridge. Gleaming 6-inch hardwood flooring throughout and elegant coffered ceilings, all connected by a beautiful spiral staircase and charming bay windows. Fully Professionally Finished Basement W/ Large Living Room, 2 Bedroom, Kitchen W/ Full Washroom, Separate Laundry. 3 Car Garage & 10 Car Parking's. Seeing is Believing This Gem !! fully stamped concrete backyard with Gazebo and shed.
Property Details
Interior
Features
Main Floor
Breakfast
5.49 x 4.98Granite Counter / Pot Lights / W/O To Patio
Living
4.5 x 3.7hardwood floor / O/Looks Frontyard / Window
Dining
4.2 x 4.26hardwood floor / Coffered Ceiling / Window
Family
7.9 x 5.5hardwood floor / 2 Way Fireplace / Bay Window
Exterior
Features
Parking
Garage spaces 3
Garage type Built-In
Other parking spaces 8
Total parking spaces 11
Property History
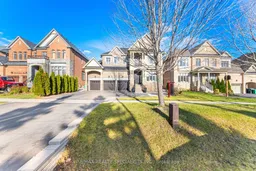 27
27
