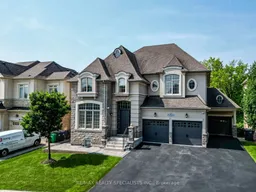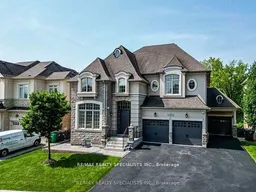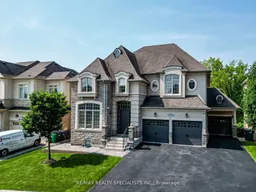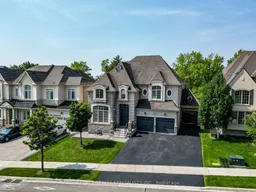This Gorgeous Medallion Home WITH 3 BEDROOM BASEMENT APARTMENT. Has Over 6000 Sqft Of Living Space, (4206 Above ground )5+3 B/R, 6Wr, 3 Car Garage, W/O Bsmt Backing Onto Ravine! A luxurious and meticulously upgraded home nestled in the prestigious and sought-after Estates of Credit Ridge neighborhood. The gourmet kitchen, equipped with premium appliances and designer cabinetry along with a good-sized pantry and servery, flows effortlessly into the inviting formal dining room, perfect for cozy gatherings and dinner parties. Breakfast Area Walks Out to Your Private Deck for Morning Tea, Enjoying the Backyard Scenery. . Step Into the Grand Entrance, Featuring a Stunning Open-to-above Foyer. Private office on the main floor with high ceiling and oversized windows that provide good energy with natural light. Master Retreat Includes an over sized Walk-in Closet, and Spa-inspired 5-piece Ensuite, a bay window, and a Fireplace, Upgraded Epoxy Garage Floor With Custom Cabinets, security system with 8cameras covering all sides for your security, lot of pot lights are all over inside and outside the house, a Fully Landscaped Yard With absolute privacy at backyard, good size tool shed and no any house at backside, This Home is a Perfect Blend of Modern Living and Timeless Elegance.3 separate Legal basement entrances to the basement! Currently rented, excellent Tenants can stay/vacate as per the buyer's wishes.







