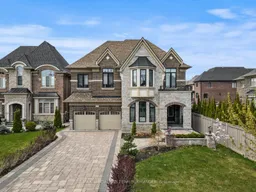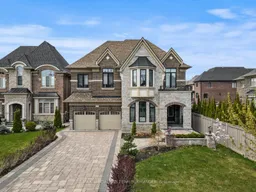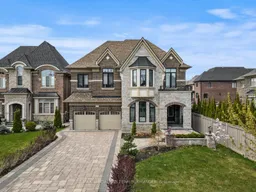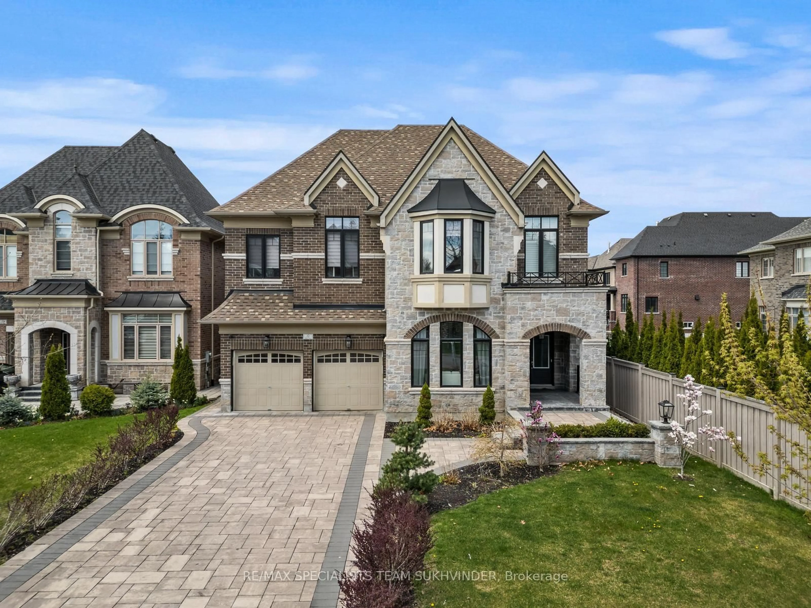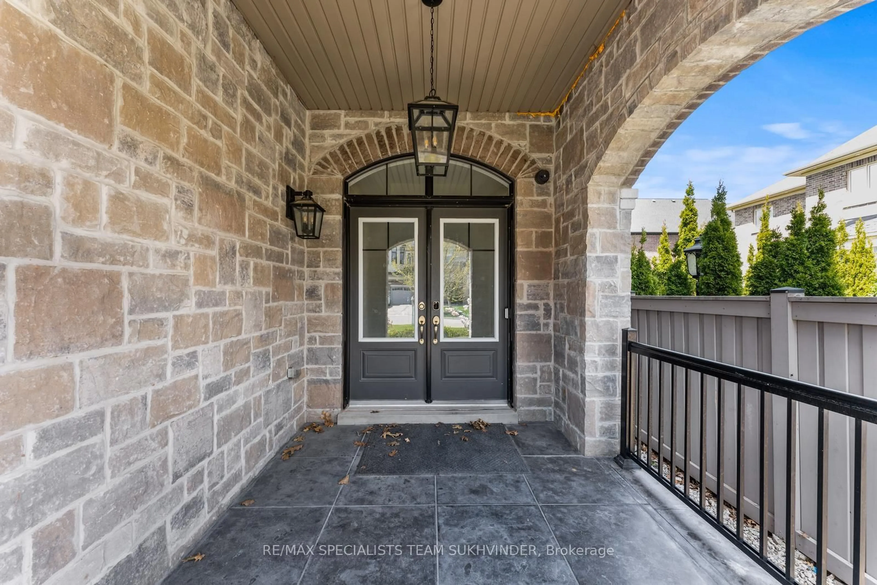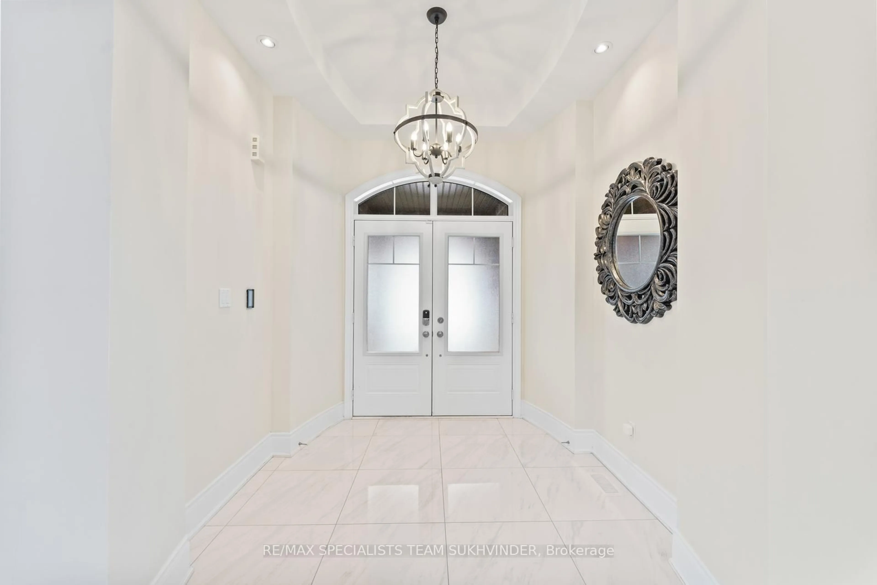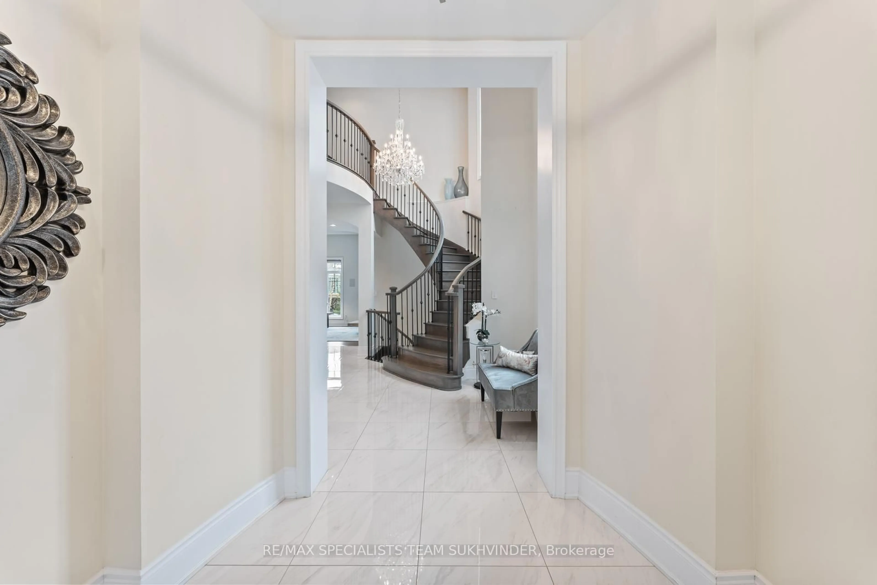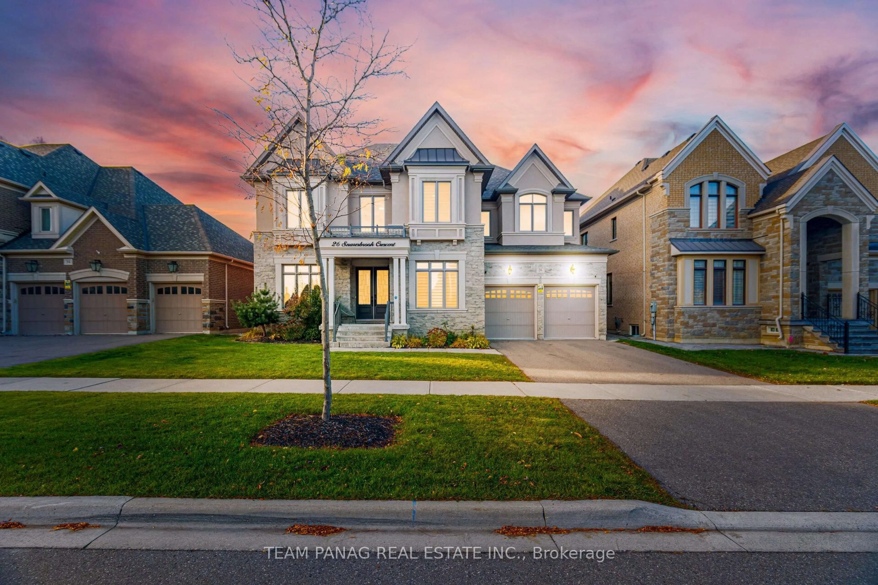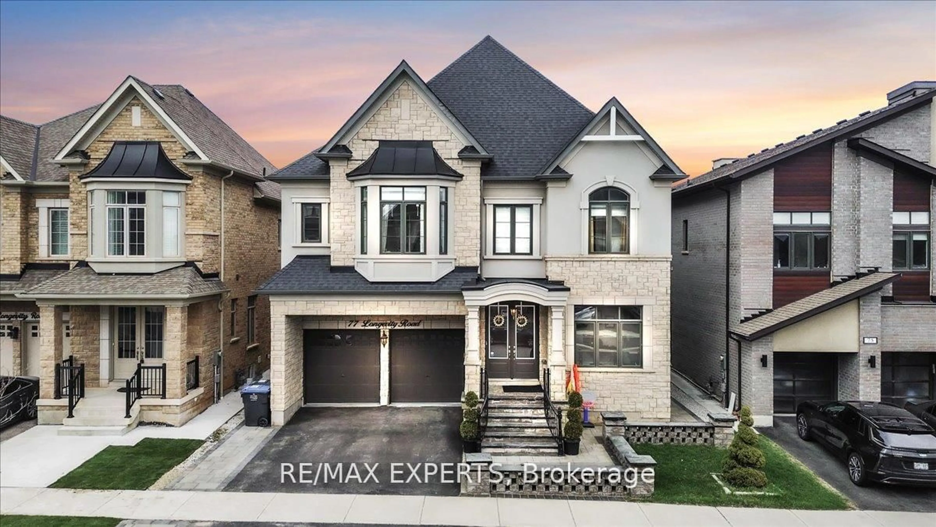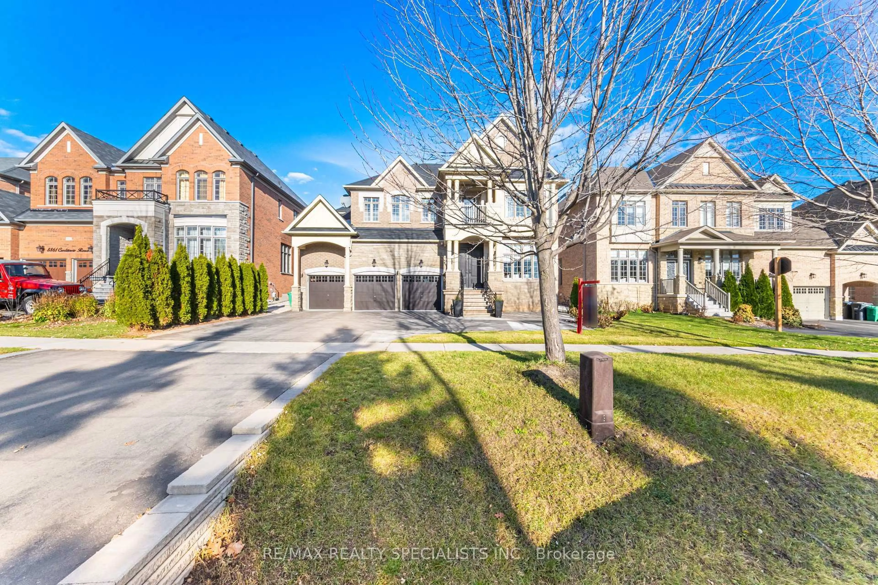51 Classic Dr, Brampton, Ontario L6Y 5H3
Contact us about this property
Highlights
Estimated valueThis is the price Wahi expects this property to sell for.
The calculation is powered by our Instant Home Value Estimate, which uses current market and property price trends to estimate your home’s value with a 90% accuracy rate.Not available
Price/Sqft$534/sqft
Monthly cost
Open Calculator
Description
Welcome to This Exquisite Masterpiece, Spanning Over 4,200 sqft (as per builder plan) and Located in a Private Cul-de-sac in the Prestigious Credit Valley Neighborhood, Steps From Lionhead Golf Course. Boasting Over $300,000 in Upgrades, This Home Offers Unparalleled Luxury and Functionality, Including a Beautifully Designed Interlocked Driveway That Accommodates Up to 7 Cars. Step Into the Grand Entrance, Featuring a Stunning Open-to-above Foyer That Sets the Tone for This Exceptional Home. The Main Floor Impresses With Soaring 12-ft Ceilings in the Kitchen and Family Room, Complemented by Oversized Windows That Flood the Space With Natural Light. The Gourmet Kitchen is a Chef's Dream, Featuring Built-in Miele Appliances, a Sub-zero Fridge, a Bamboo Butcher Block Island, and a Stunning Backsplash. The Family Room Shines With Motorized Blinds, a Built-in Tv, Custom Wainscoting, and a Cozy Fireplace. The Upper Level Features 4 Spacious Bedrooms and 3 Bathrooms, Each With It's Own Walk-in Closest. The Serene Master Retreat Includes an Oversized Walk-in Closet, a Spa-inspired 6-piece Ensuite, a Juliet Balcony, and a Fireplace. The Second-floor Laundry Room Enhances Everyday Convenience, Providing Easy Access and Simplifying Household Chores. The Entertainers Lower Level Includes a State-of-the-art Home Theatre With Dolby Atmos Surround Sound and a 4kProjector. As a Fully Automated Smart Home, It Features Automated Lighting, Temperature Control, and Blinds, Offering Ultimate Convenience and Luxury. Additional Highlights Include an Upgraded Epoxy Garage Floor With Custom Cabinets, a Fully Landscaped Yard With an Irrigation System, and the Potential for a Walk-up Basement. Move-in Ready, This Home is a Perfect Blend of Modern Living and Timeless Elegance.
Property Details
Interior
Features
Main Floor
Kitchen
5.3 x 3.04Ceramic Floor / Centre Island / Stainless Steel Appl
Dining
5.48 x 3.65hardwood floor / Coffered Ceiling / Wainscoting
Living
3.65 x 4.26hardwood floor / Coffered Ceiling / Pot Lights
Breakfast
0.0 x 0.0Ceramic Floor / Centre Island / W/O To Yard
Exterior
Features
Parking
Garage spaces 2
Garage type Built-In
Other parking spaces 7
Total parking spaces 9
Property History
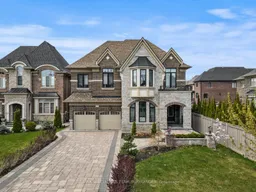 50
50