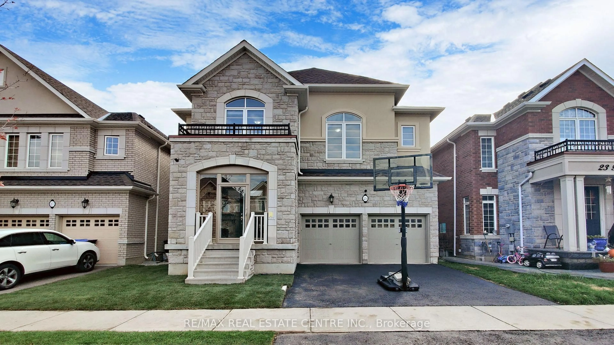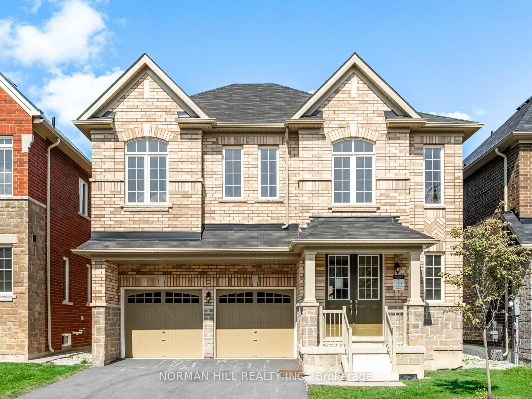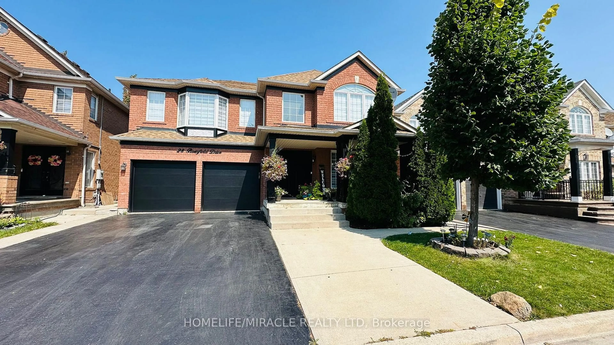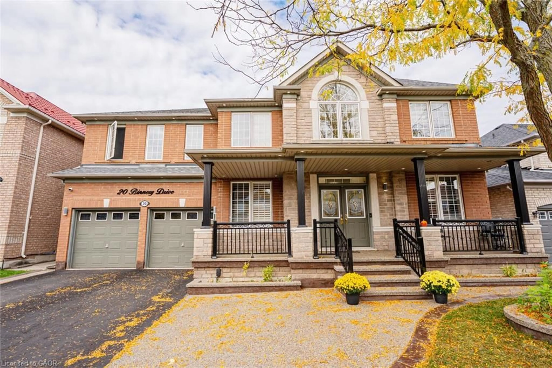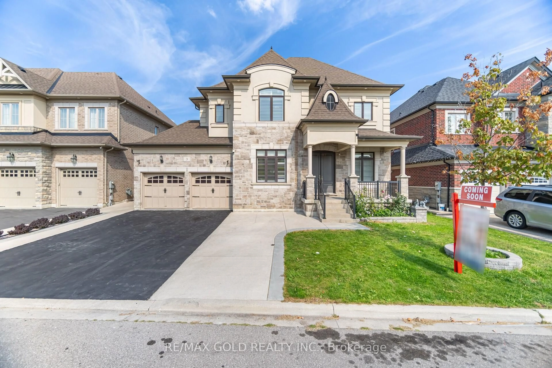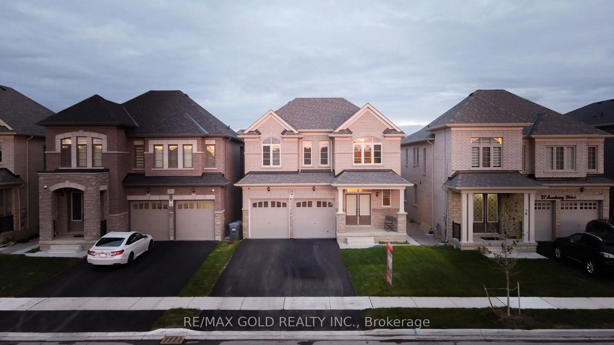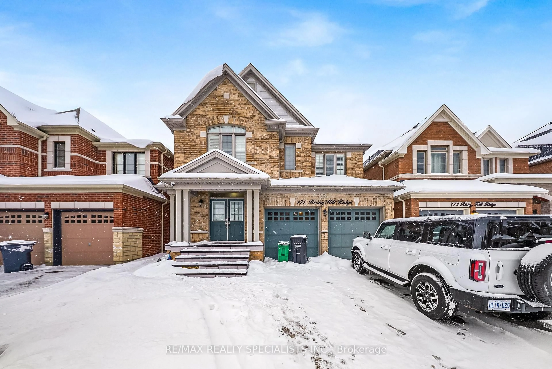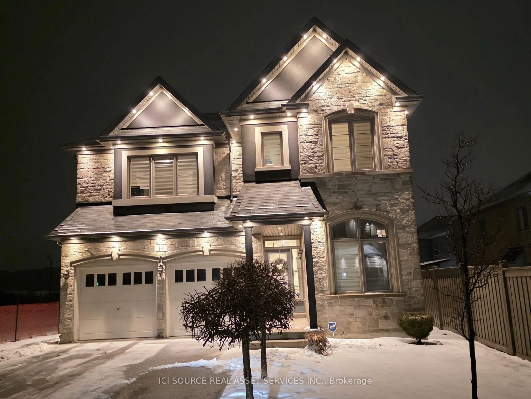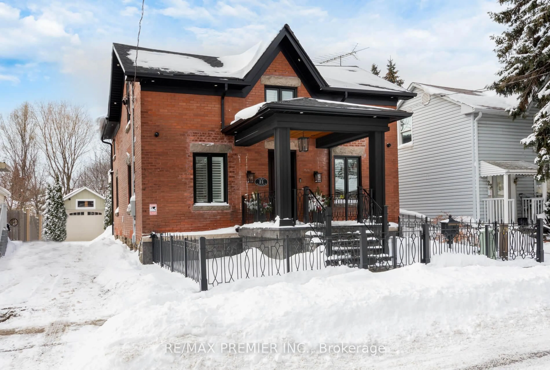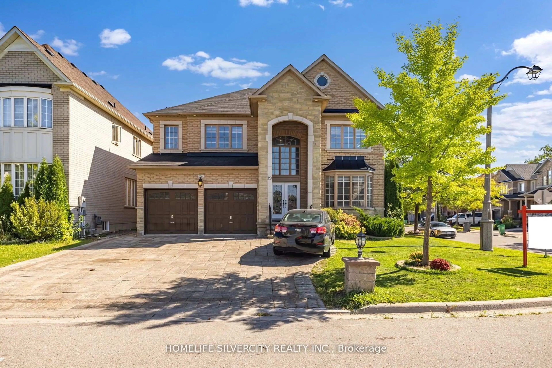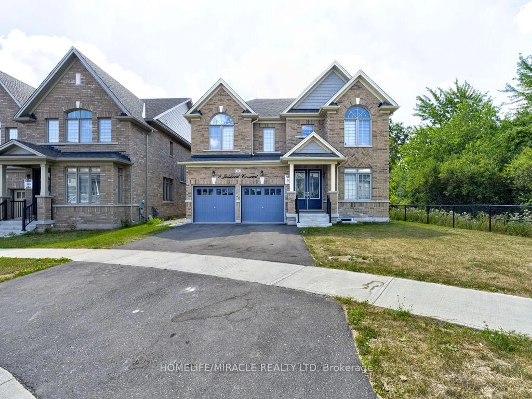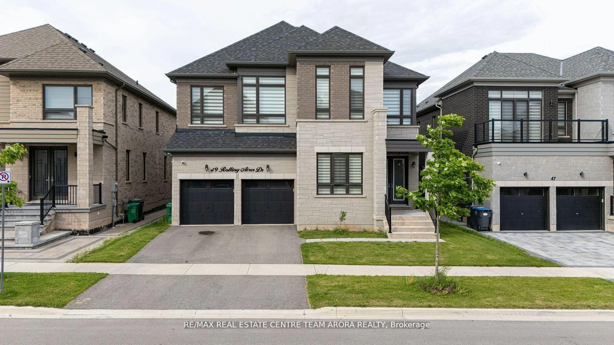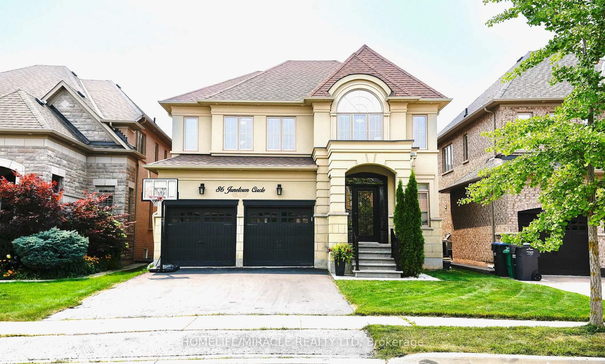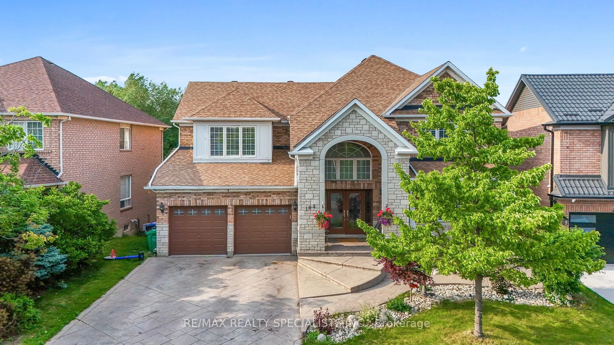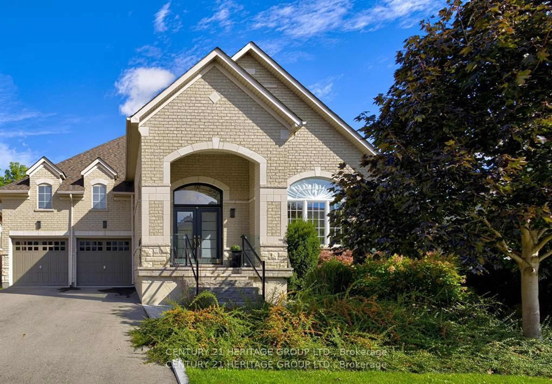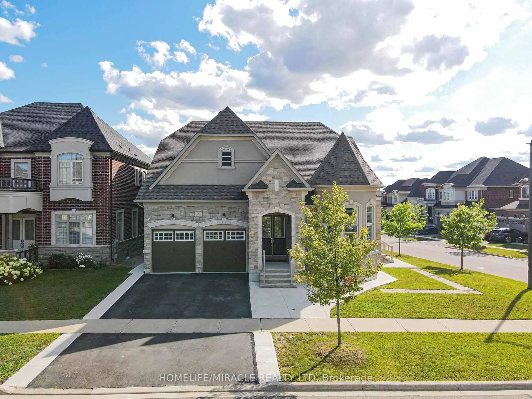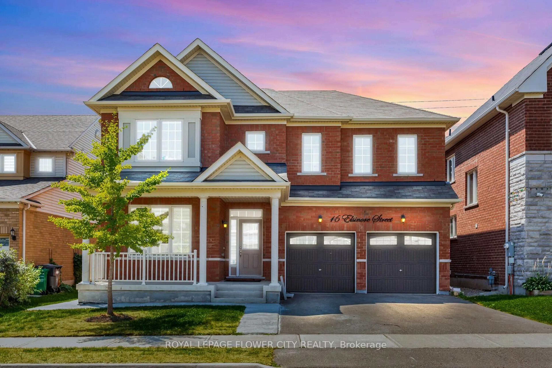Stunning 3,600 sq ft detached ravine-lot home with a heated saltwater pool, extra-wide frontage, and that elusive forever home feeling. Owned and meticulously maintained by the original family, this property is a rare blend of pride of ownership and timeless comfort.Inside, youll find a thoughtfully laid-out interior with spacious principal rooms and abundant natural light. The finished basement is an entertainers dream, complete with a custom bar, sauna, ample storage, and enough space to host every family gathering or quiet movie night with ease.Step outside into your private backyard oasis no rear neighbours, just lush ravine views, a hot tub, and a gorgeous saltwater pool perfect for making memories all summer long. Nestled on a quiet, mature street, this home offers the serenity of suburban life with unbeatable convenience. You're just minutes from grocery stores, restaurants, and the 410 for quick commutes.With plenty of parking, a generous layout, and a warm community feel, 20 Viewmount Crescent truly checks all the boxes for your next and last family home.
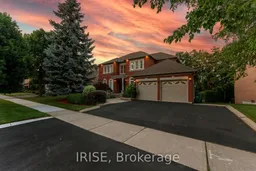 50
50

