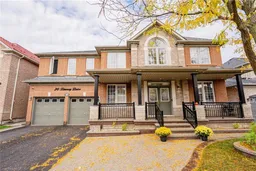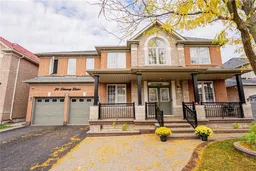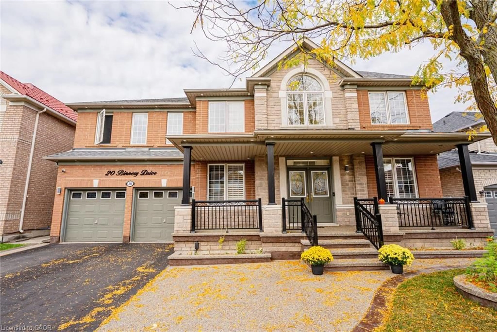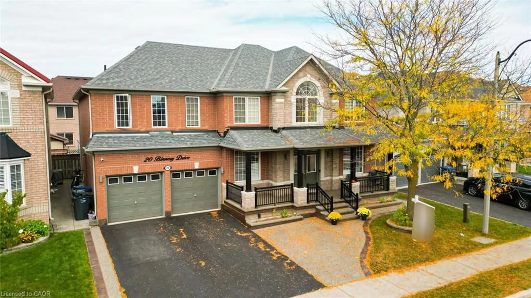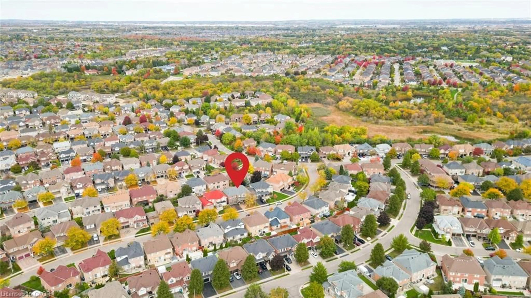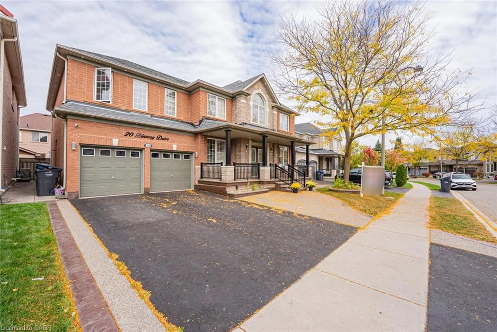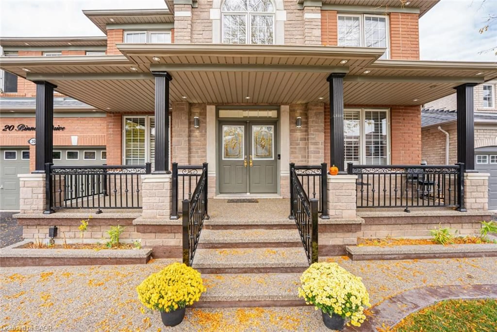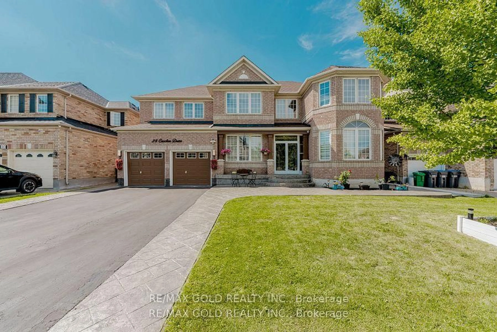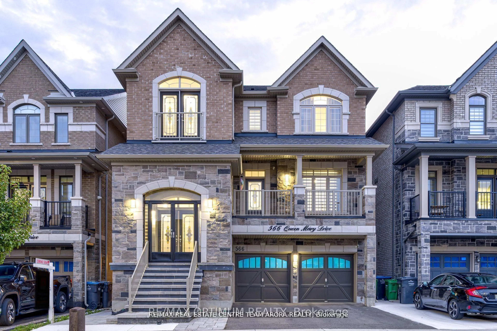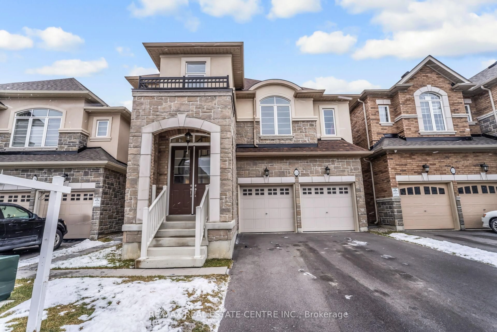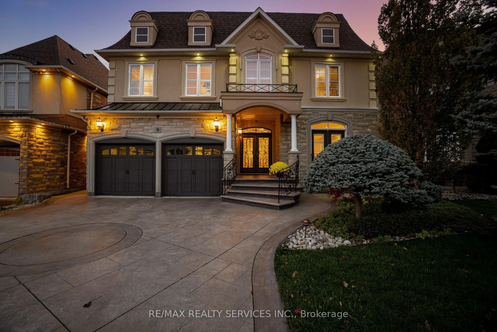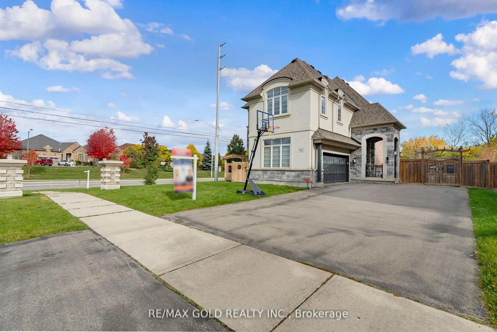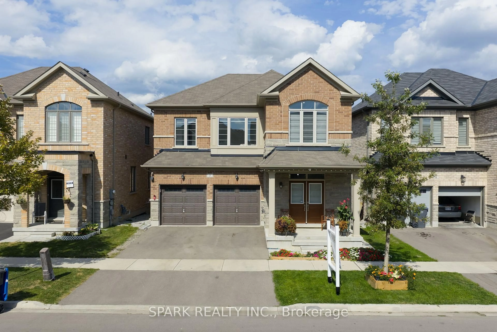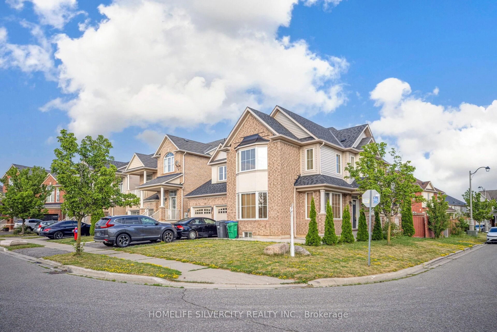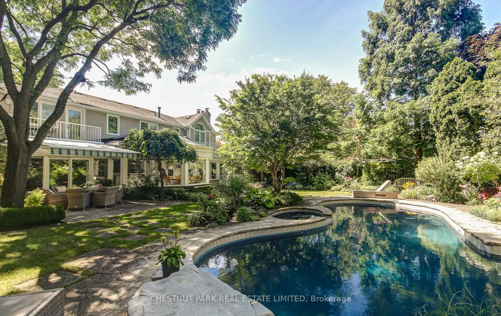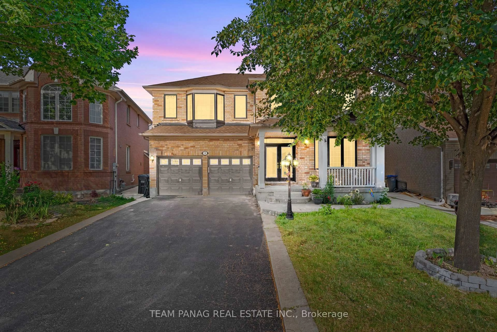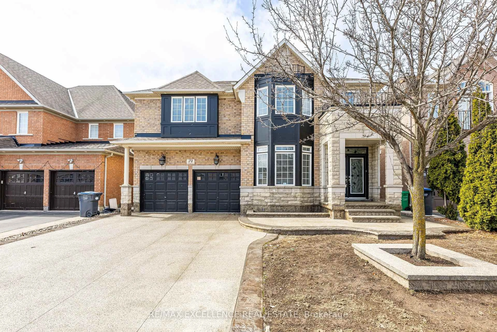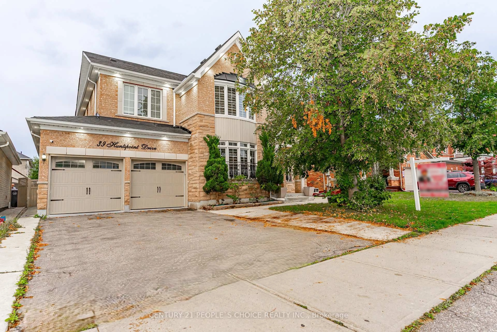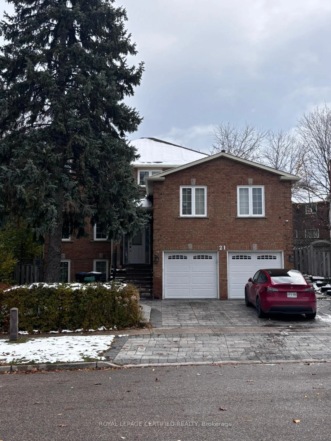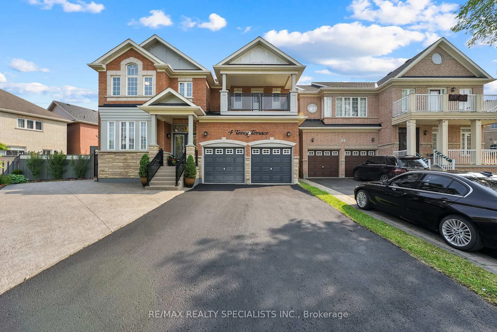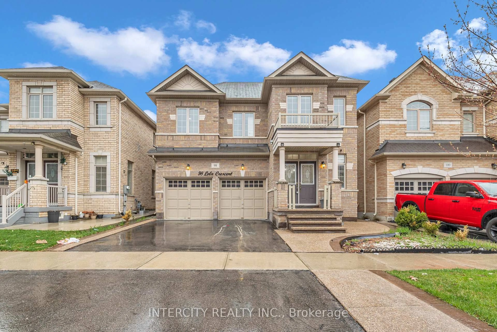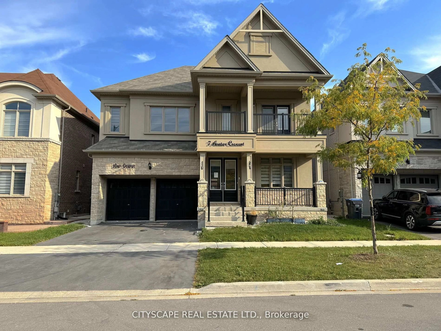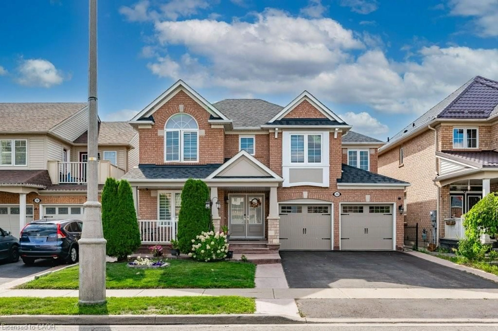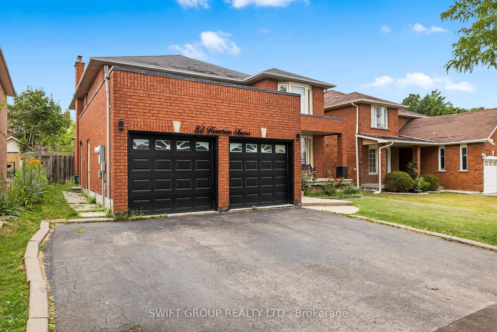20 Binnery Dr, Brampton, Ontario L6P 1A7
Contact us about this property
Highlights
Estimated valueThis is the price Wahi expects this property to sell for.
The calculation is powered by our Instant Home Value Estimate, which uses current market and property price trends to estimate your home’s value with a 90% accuracy rate.Not available
Price/Sqft$402/sqft
Monthly cost
Open Calculator
Description
Stunning 6+3 Bedroom Home on a 55 ft Lot in prestigious neighbourhood of Castlemore. Spacious and best layout with one bedroom on main floor which offers walk-in closet and powder can be easily converted into full washroom. 55 ft wide lot and total parking for 7 cars. Featuring separate living, separate family, separate family dining, separate kitchen dining and a generous size kitchen with centre island, servery and convenient laundry on the main floor. Upstairs includes 5 bedrooms, all with walk-in closets. The luxurious master suite has his &hers walk-in closets and a private ensuite. Two Jack & Jill bathrooms connect the remaining bedrooms for added privacy. This house also offers 2 finished basements- one with 2 bedrooms and a full bath, currently rented and a second open-concept rec area with wet bar which has potential for a studio or 1 bedrm apartment. Upgrades throughout: granite countertops, elegant light fixtures, pot lights on exterior, and a standout porch. Located close to all amenities-perfect for families and investors alike. Rental Items: Hot Water Tank
Property Details
Interior
Features
Second Floor
Bedroom
3.66 x 3.48Bedroom Primary
5.72 x 4.27Bedroom
3.81 x 3.71Bedroom
4.27 x 3.17Exterior
Features
Parking
Garage spaces 2
Garage type -
Other parking spaces 5
Total parking spaces 7
Property History
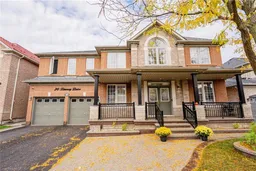 49
49