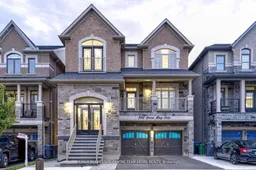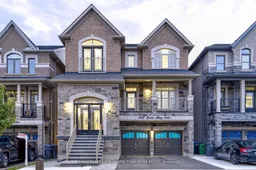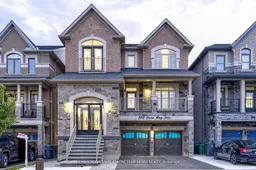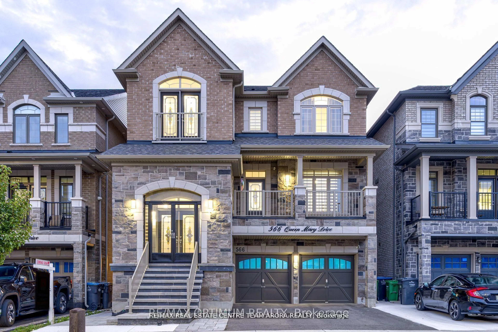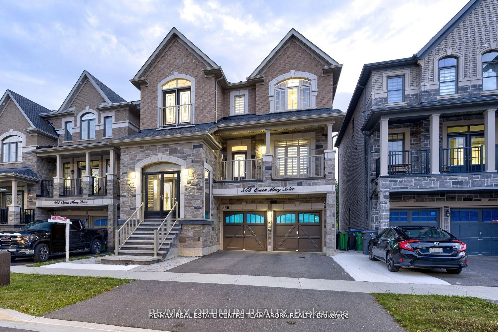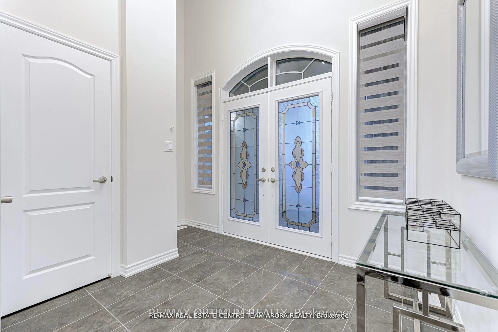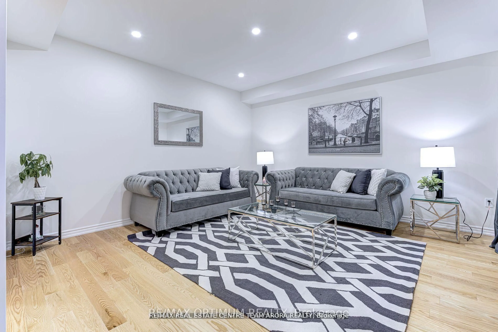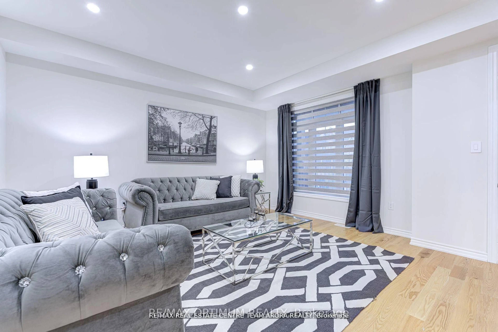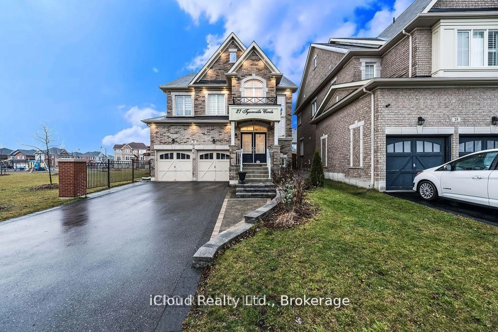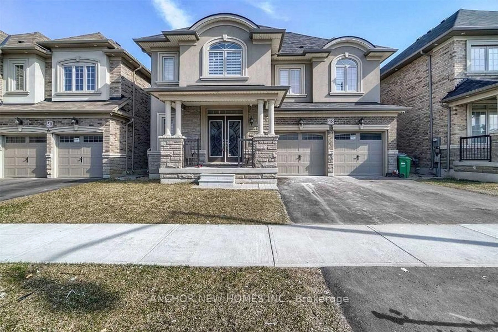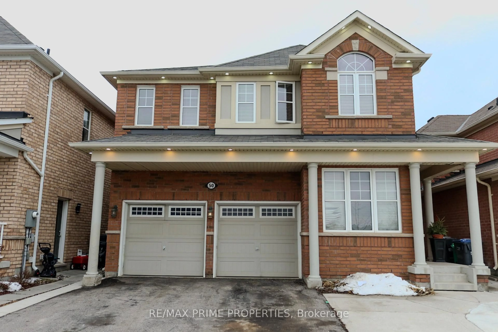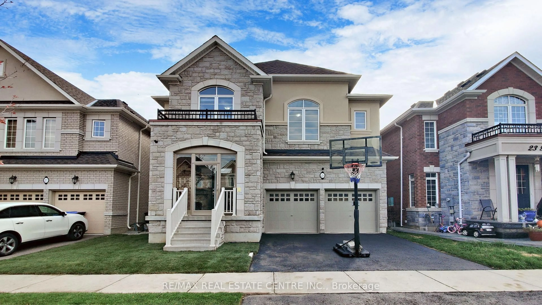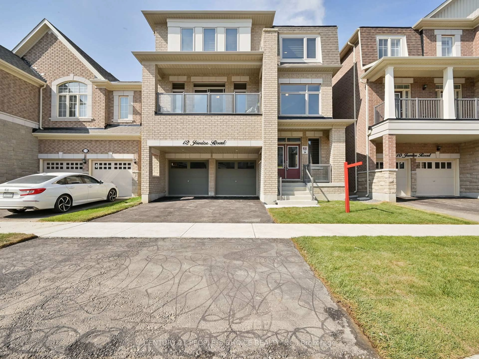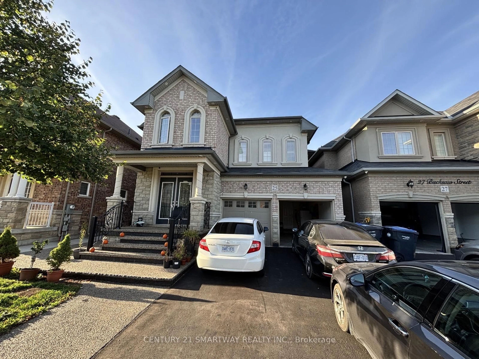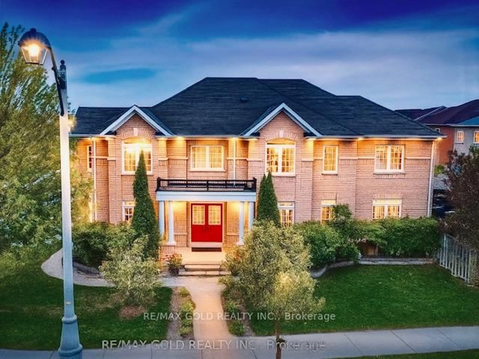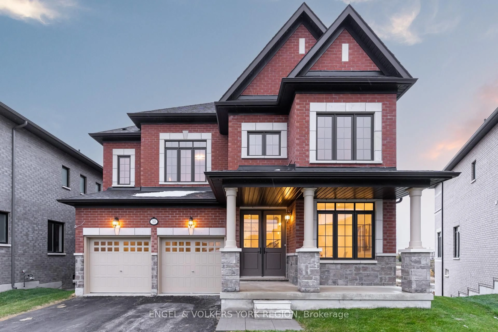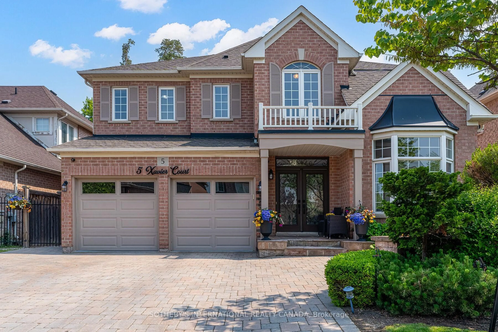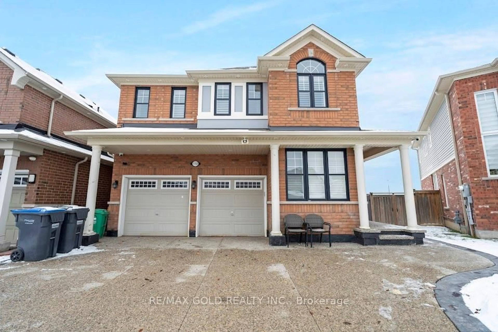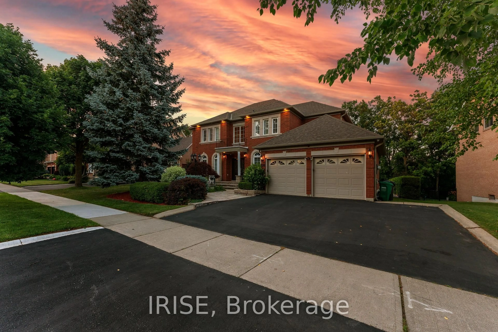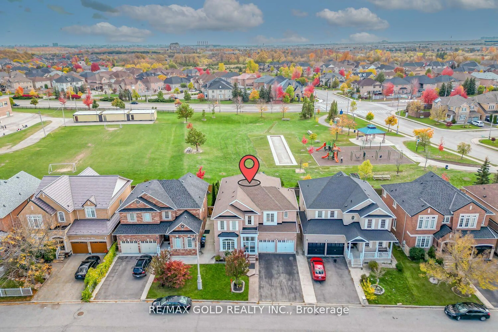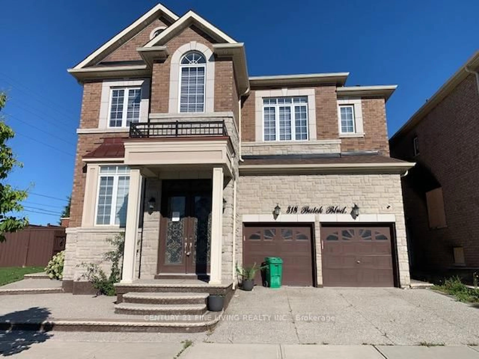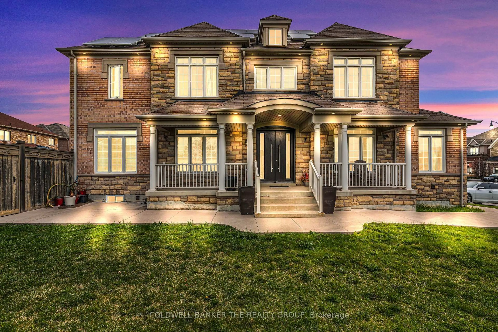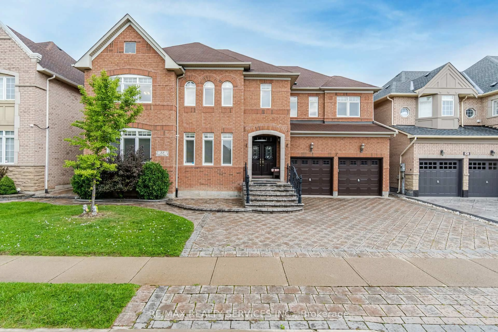566 Queen Mary Dr, Brampton, Ontario L7A 4Y6
Contact us about this property
Highlights
Estimated valueThis is the price Wahi expects this property to sell for.
The calculation is powered by our Instant Home Value Estimate, which uses current market and property price trends to estimate your home’s value with a 90% accuracy rate.Not available
Price/Sqft$361/sqft
Monthly cost
Open Calculator
Description
Luxurious 5-Bedroom Smart Home Backing onto Ravine in Northwest Brampton! Welcome to this beautifully upgraded 3,700 sq. ft. detached home in a sought-after Brampton neighborhood, backing onto a peaceful ravine. Featuring 5 bedrooms, 6 bathrooms, and a premium stone & brick exterior, this smart home offers built-in CAT-6 ethernet throughout, Wi-Fi dimmer pot lights & garage doors, smart thermostat, EV charger, and built-in wired security cameras. Chefs kitchen boasts custom oak cabinetry with soft-close, quartz countertops/backsplash, under-cabinet lighting, and high-end built-in appliances fridge, gas cooktop, dual oven, microwave & dishwasher. Spacious living room walks out to a front balcony; open-concept breakfast area opens to deck. Formal dining room adds elegance. The primary suite includes full sound insulation and a spa-like ensuite with frameless shower & ceiling-mounted showerhead. Additional bedrooms feature custom closet organizers. All bathrooms upgraded with quartz counters, undermount sinks & premium tile flooring. Additional features: pot lights throughout, insulated garage, separate side entrance, enclosed porch, interlock trim on driveway/stairs, and cold cellar. Prime location near Mount Pleasant GO, Hwy 410, schools, parks & transit. A perfect family home combining luxury, technology & location!
Property Details
Interior
Features
Main Floor
Kitchen
4.45 x 3.0Ceramic Floor / Stainless Steel Appl / Pantry
Living
4.57 x 4.57hardwood floor / Open Concept / W/O To Balcony
Great Rm
9.14 x 4.26hardwood floor / Gas Fireplace / W/O To Deck
Dining
4.57 x 4.14hardwood floor / Open Concept / Combined W/Kitchen
Exterior
Features
Parking
Garage spaces 2
Garage type Built-In
Other parking spaces 2
Total parking spaces 4
Property History
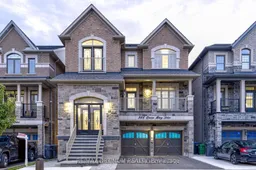 36
36