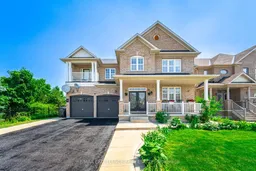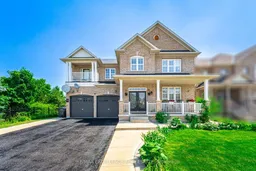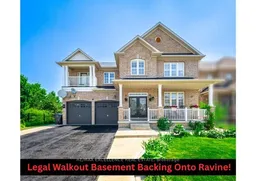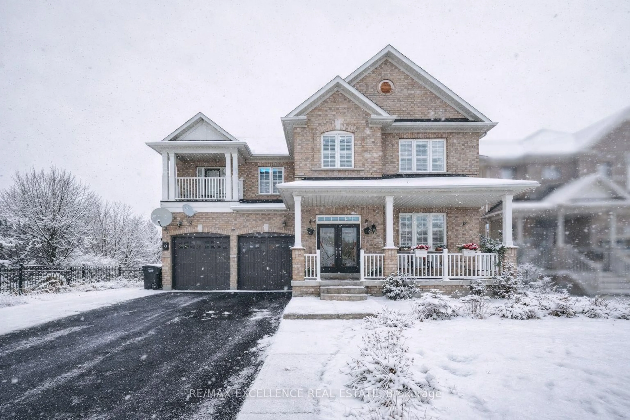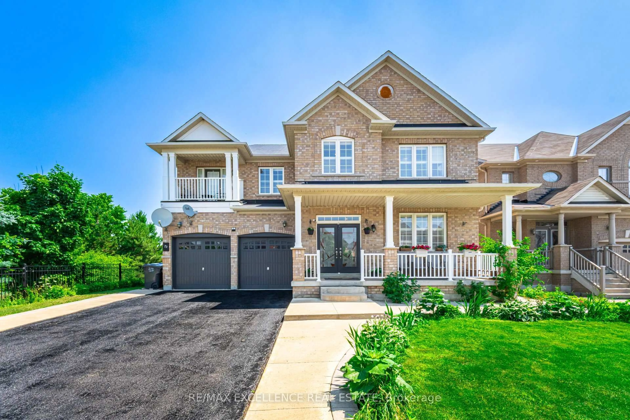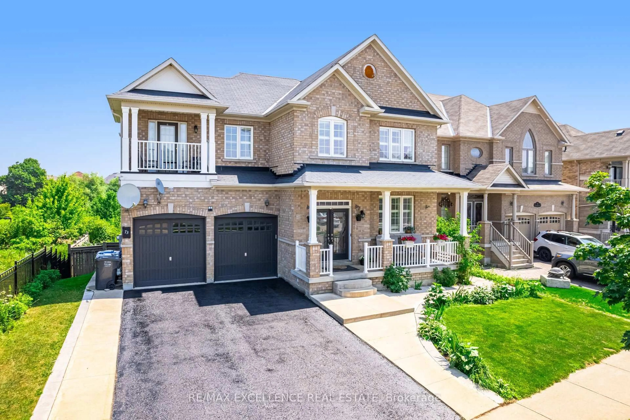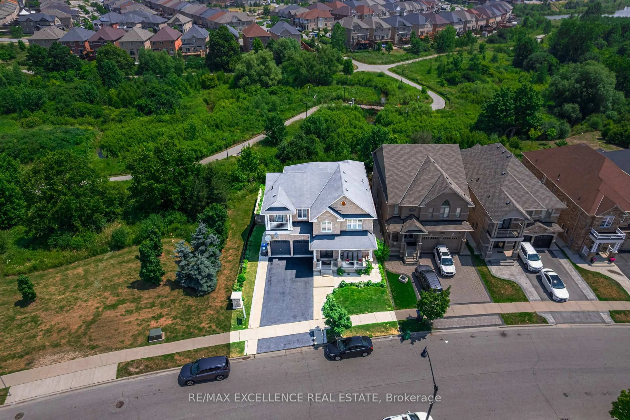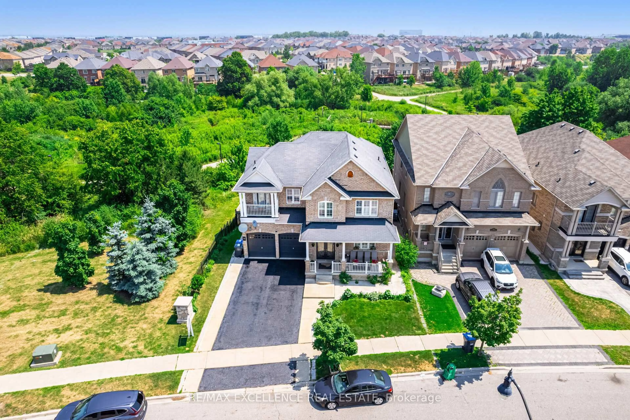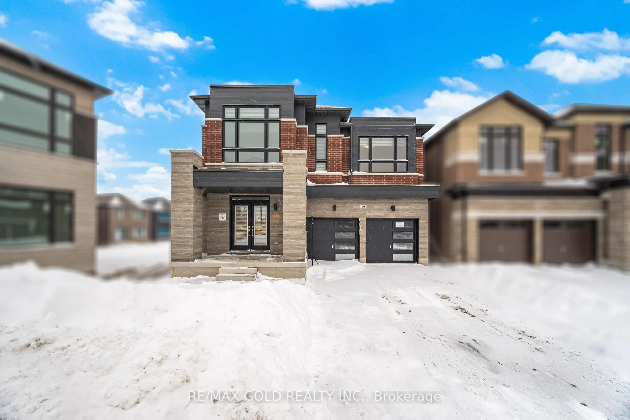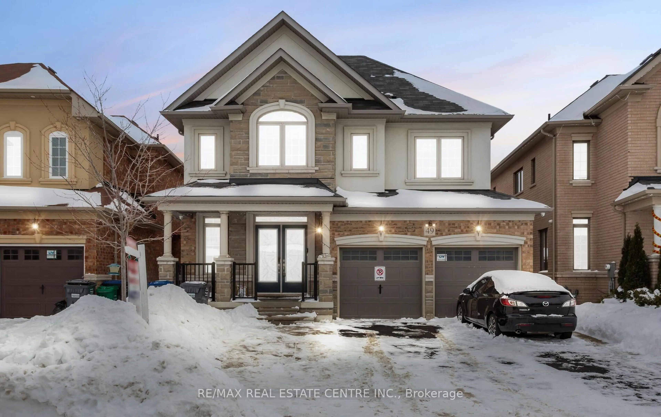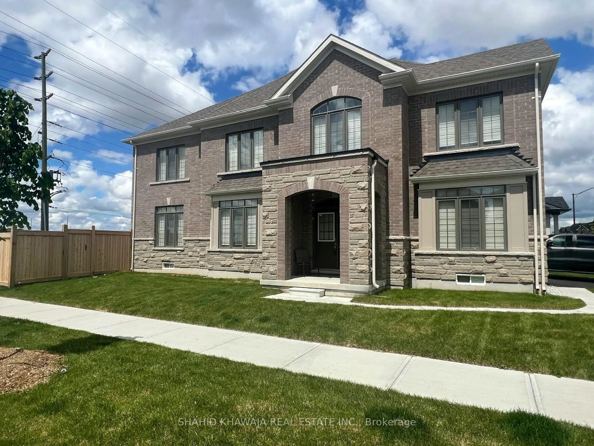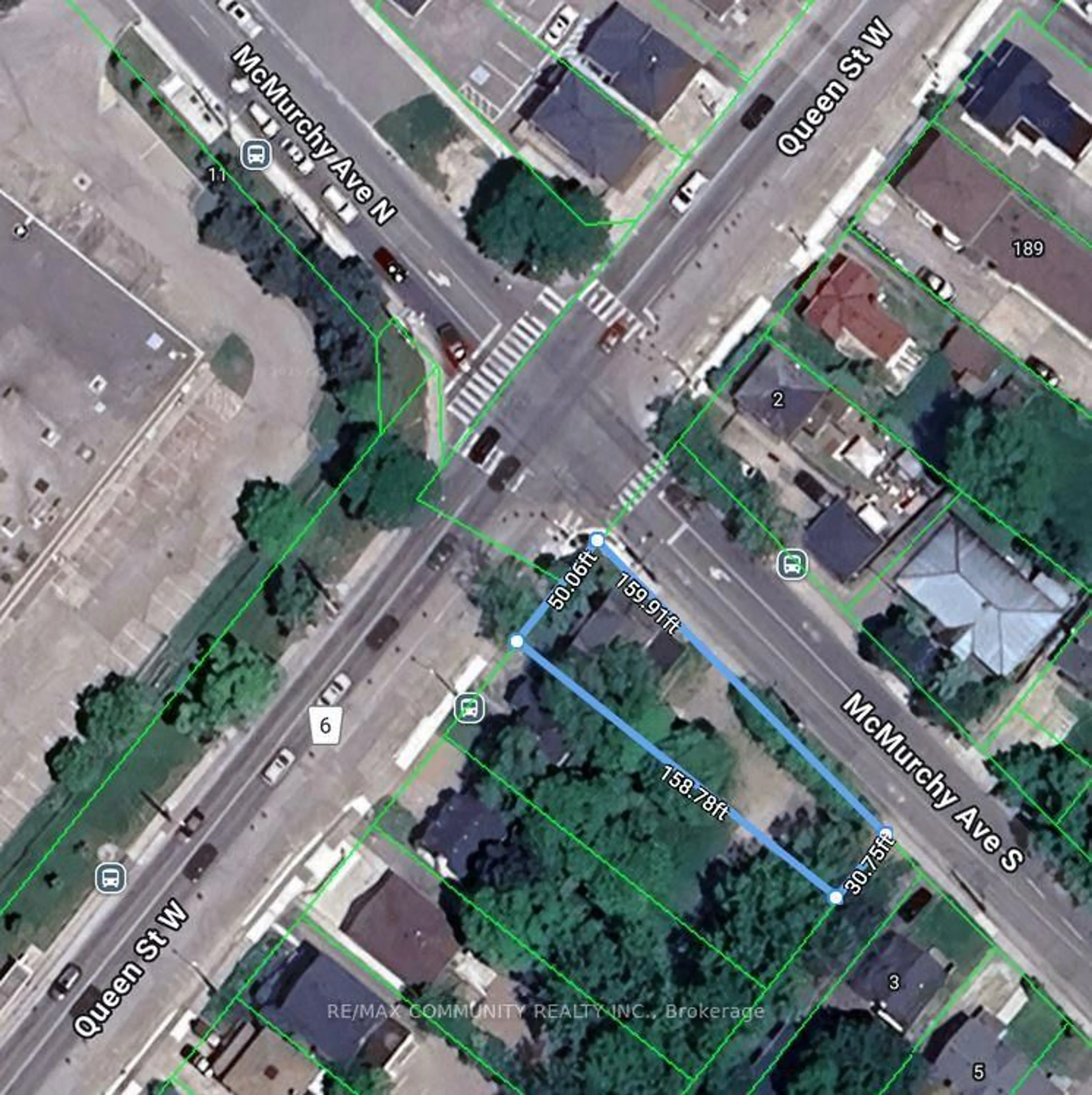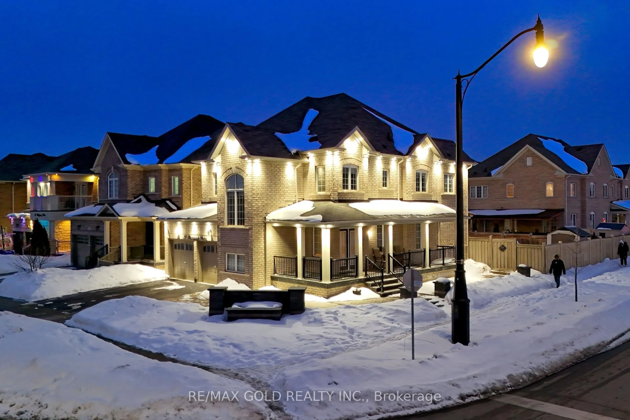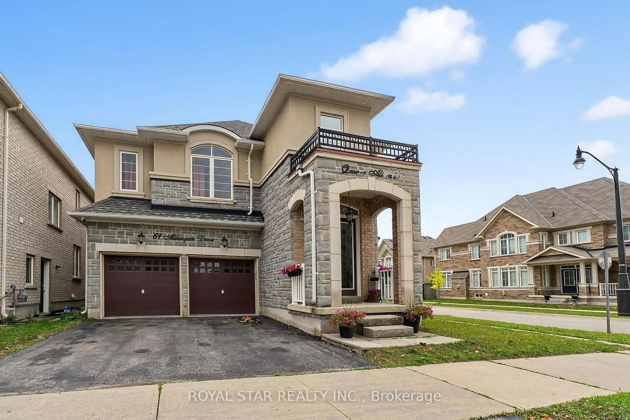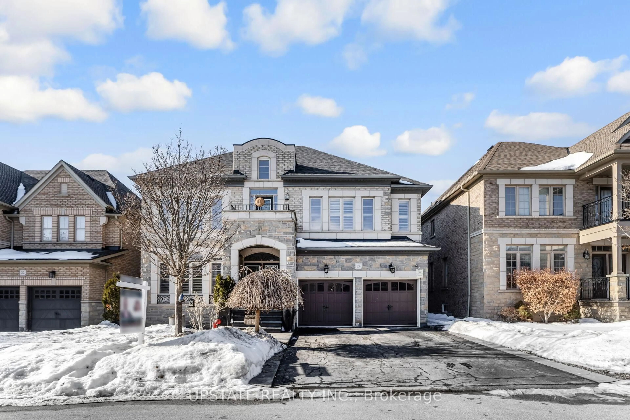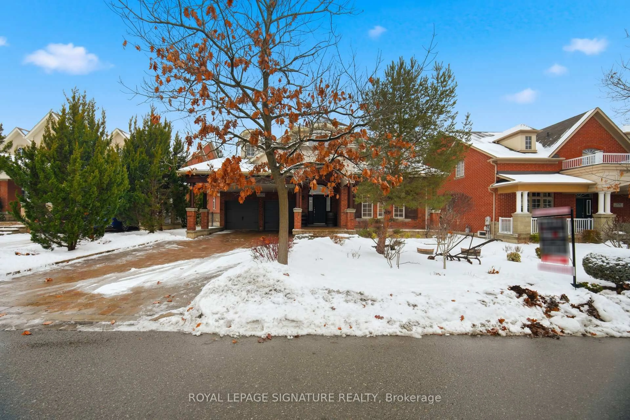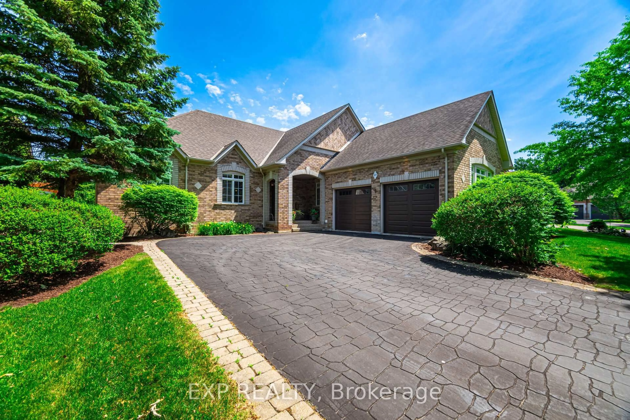73 Gardenbrooke Tr, Brampton, Ontario L6P 3J3
Contact us about this property
Highlights
Estimated valueThis is the price Wahi expects this property to sell for.
The calculation is powered by our Instant Home Value Estimate, which uses current market and property price trends to estimate your home’s value with a 90% accuracy rate.Not available
Price/Sqft$458/sqft
Monthly cost
Open Calculator
Description
RARE 56 FT RAVINE CORNER LOT WITH LEGAL WALK-OUT INCOME SUITE! Welcome to 73 Gardenbrooke Trail - an exceptional detached home on a premium 56-ft frontage ravine corner lot with no neighbour on one side and backing onto nature with a park next door, offering unmatched privacy in Brampton. Featuring 3,025 sq ft above grade plus approximately 1,200 sq ft in the finished legal walk-out basement (approx. 4,225 sq ft total living space), this home delivers space and income potential in one package. The bright open-concept main level offers hardwood floors, pot lights, and a chef-inspired kitchen with quartz countertops, stainless steel appliances, and walkout to a massive deck overlooking the ravine. The upper level includes generously sized bedrooms, including one with a private balcony retreat. The lower level features a self-contained legal 2-bedroom walk-out apartment with separate entrance, kitchen, and laundry, plus a separate owner-only interior space ideal for a home office or storage. Double car garage with extended driveway parking for up to 6 vehicles. Close to top-rated schools, parks, transit, shopping, and major highways - a rare turnkey opportunity combining privacy, premium lot size, and strong long-term value.
Property Details
Interior
Features
Exterior
Features
Parking
Garage spaces 2
Garage type Attached
Other parking spaces 4
Total parking spaces 6
Property History
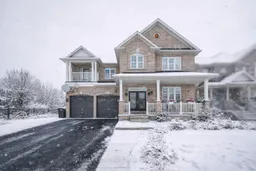 50
50