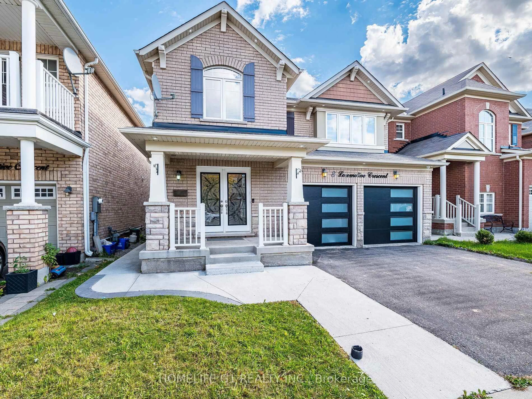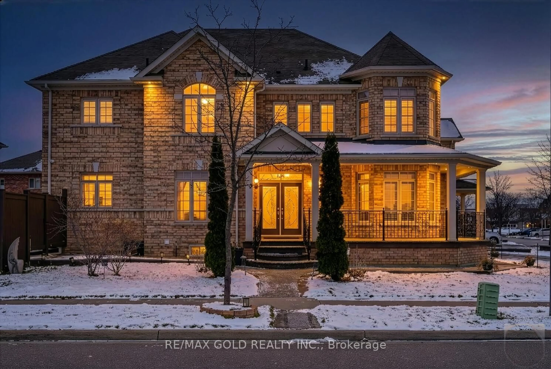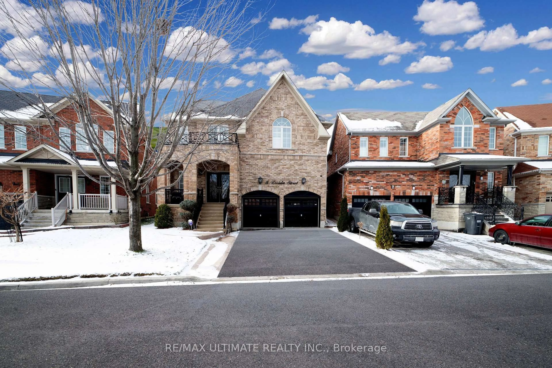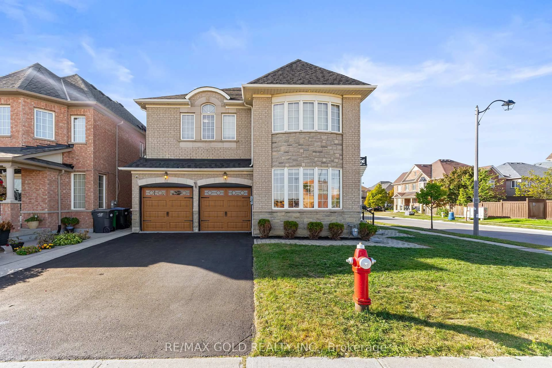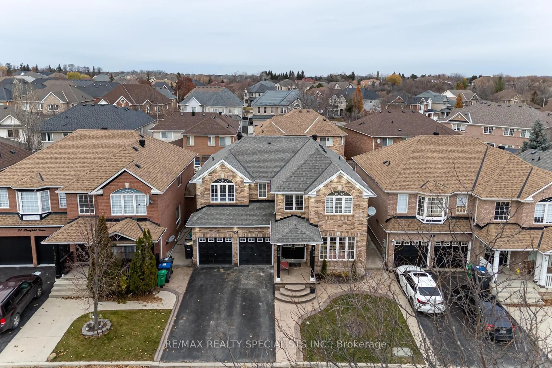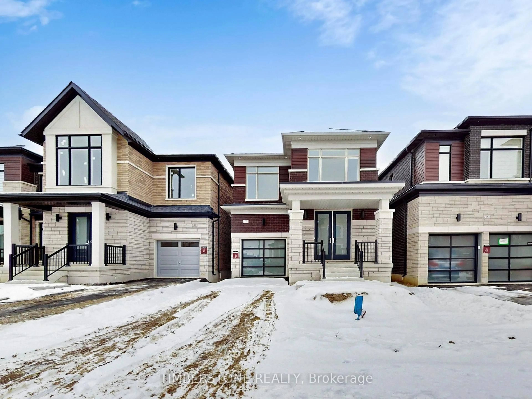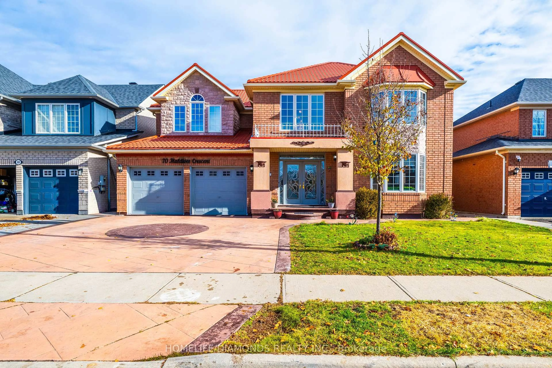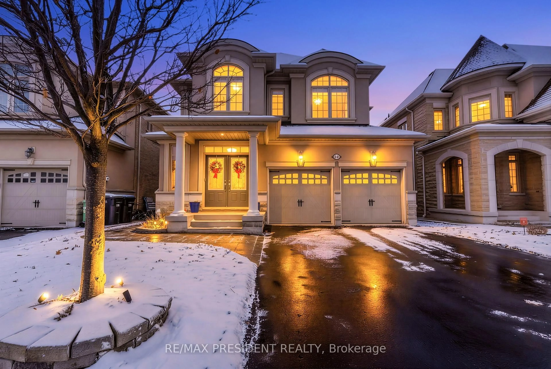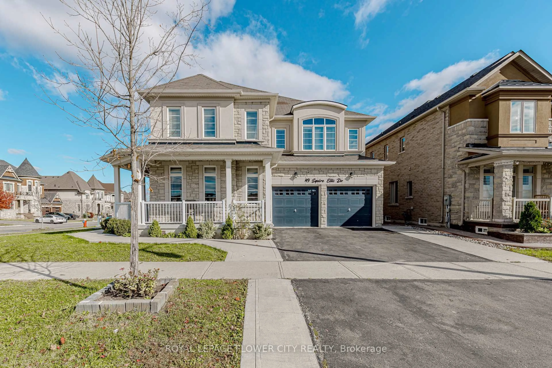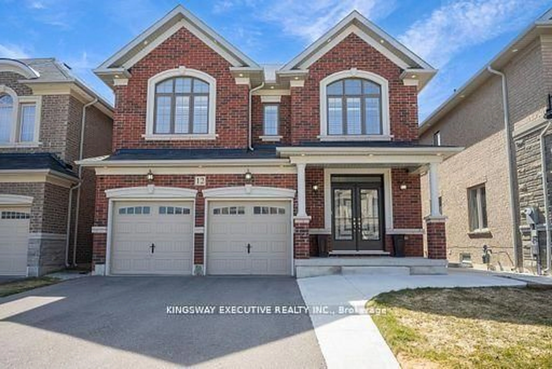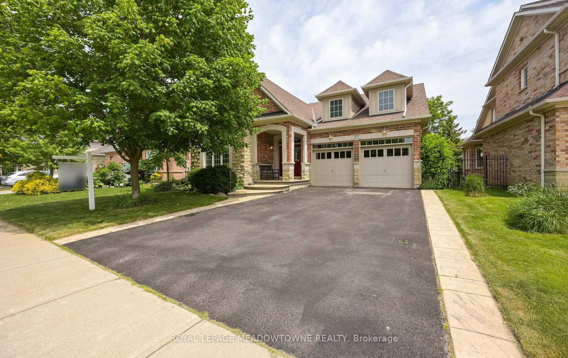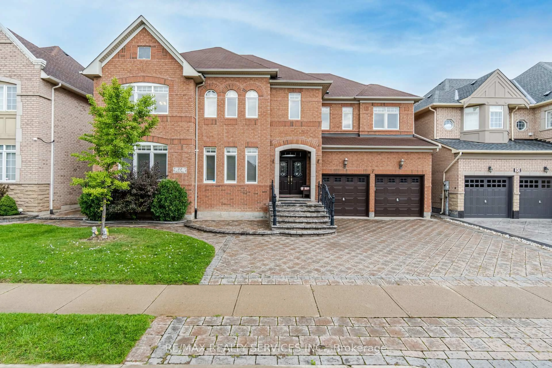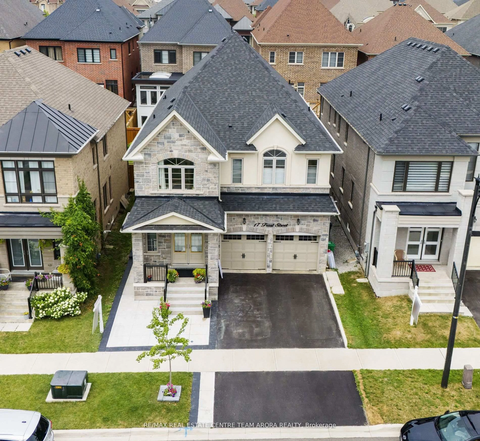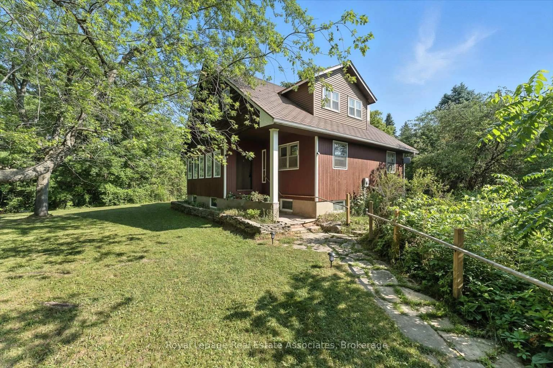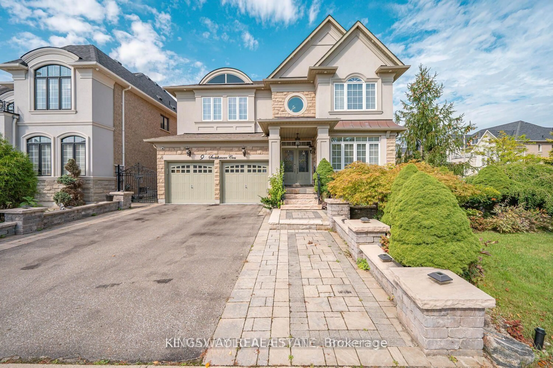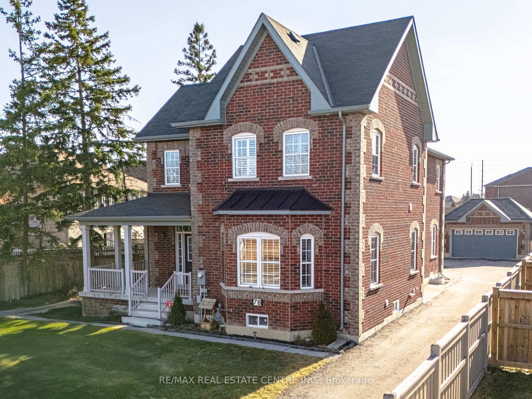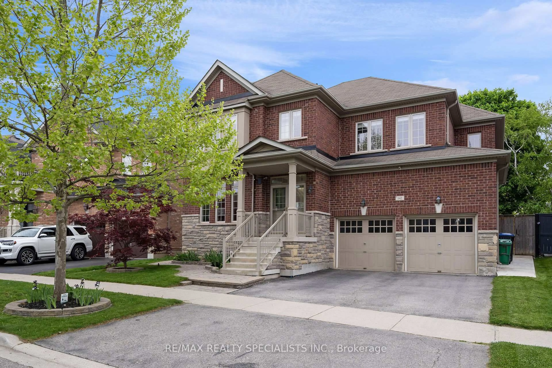Upgraded Detached Home| Legal Basement | In-Law Suite | Prime Location! Stunning 4+2 bed, 4+2 bath detached home in a high-demand family-friendly neighborhood with 9-ft ceilings on main floor. This well- maintained property features a legal 2-bedroom basement apartment with separate entrance and income potential, plus an additional in-law suite with ensuite bathroom-ideal for multigenerational living. Main floor boasts hardwood floors, pot lights, a separate living, dining, family (with gas fireplace), and breakfast area. The modern KitchenAid chef's kitchen includes quartz countertops, extended island with integrated garbage/recycling centre, under-cabinet lighting, and toe-kick dustpan. Stylish powder room, upgraded picketed staircase, and smart home features throughout. Upstairs features a spacious primary bedroom with custom his & hers closets, 5- pc ensuite with rainfall glass shower. A second bedroom has its own 3-pc ensuite, while bedrooms 3 & 4 share a Jack & Jill bathroom. Upper laundry and oversized linen closet for added convenience. The 2-bedroom legal basement offers a bright space with pot lights, full kitchen with under-cabinet lighting, separate laundry, 3-pc bathroom and large windows. A second in-law suite with 3-pc bath adds flexibility. Walk- up entrance with covered pergola enhances privacy and access. Enjoy the fully fenced backyard with exposed concrete patio, gas BBQ line, gazebo with lights, sun/mosquito curtains, and children's play zone. Extended patterned concrete driveway and side walkway. Extras: Nest thermostat, exterior lighting, underground sprinkler system, smart garage opener, alarm/camera system, Hunter Douglas style blinds incl. blackouts, central vac, A/C. Walk to parks and brand-new school, and just 8 mins to Mount Pleasant GO. Turn-key, income-generating gem!
Inclusions: All window coverings, s/s fridge, s/s stove, s/s dishwasher, fridge in basement, stove in basement, laundry/dryer unit in basement. Central vac and accessories, gazebo with lights and curtains, kids play yard with accessories, govee lights, smart garage door opener, underground sprinkler system, nest thermostat, security cameras, alarm system and keypads (no monitoring).
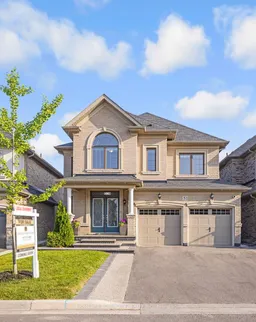 47
47

