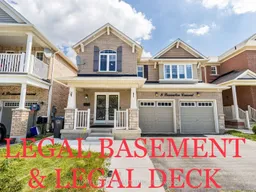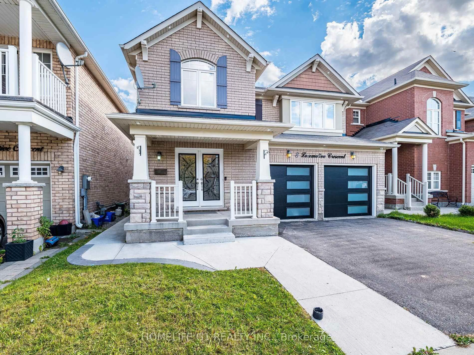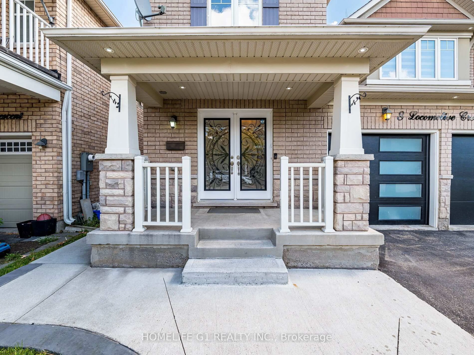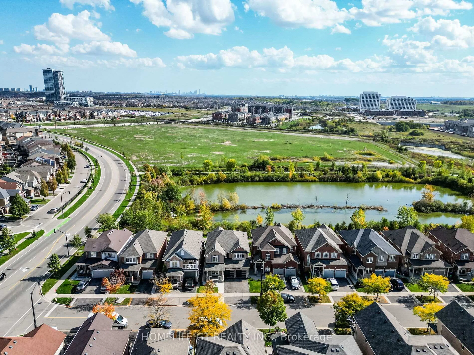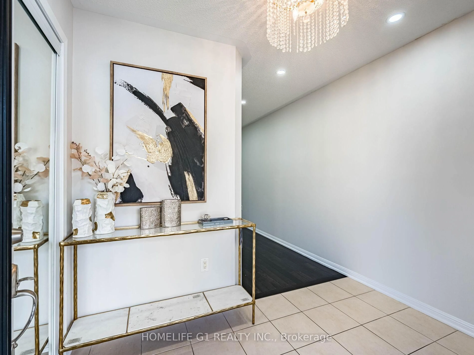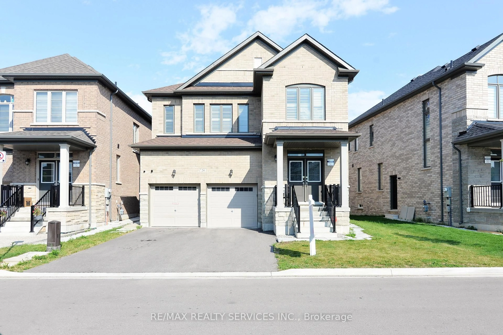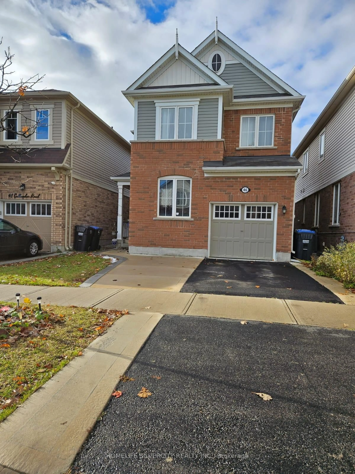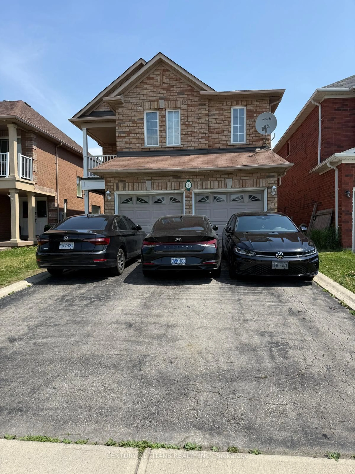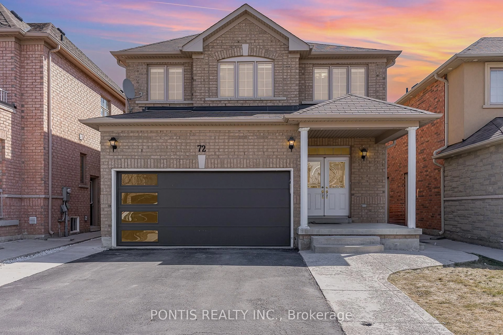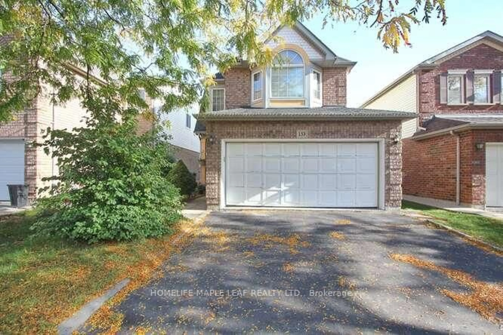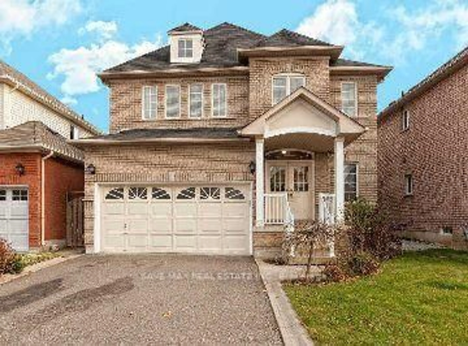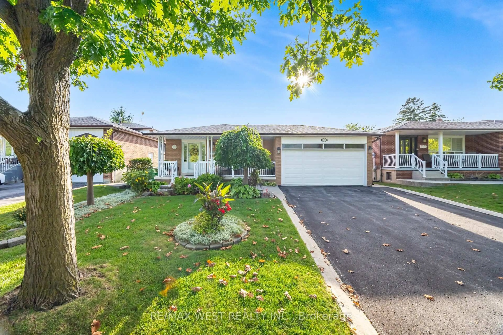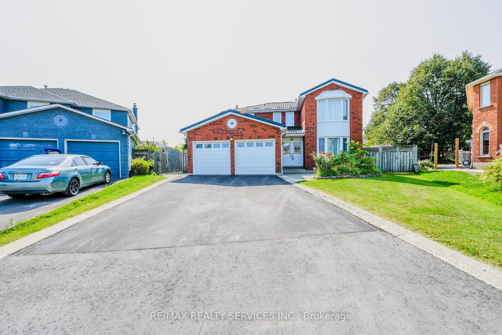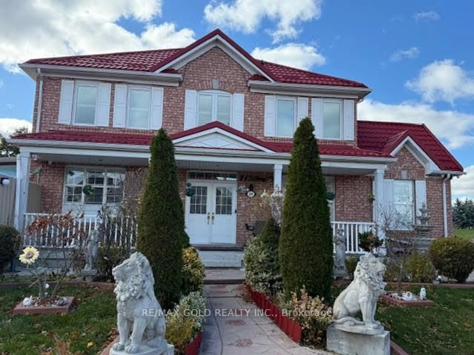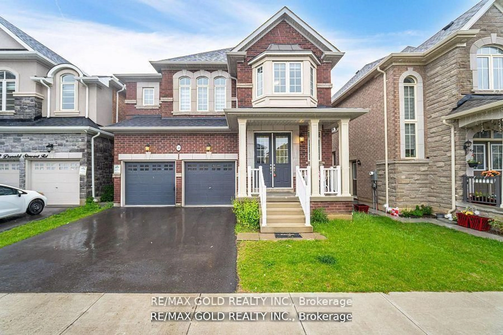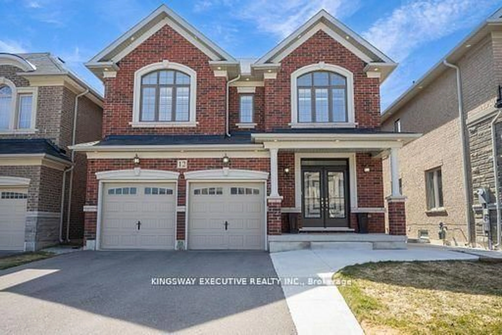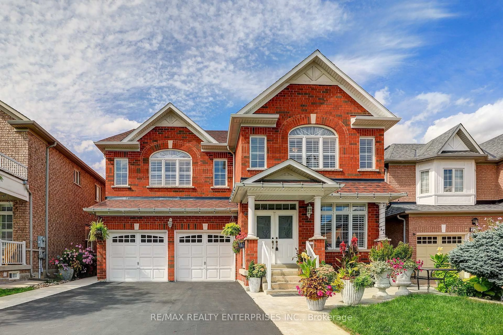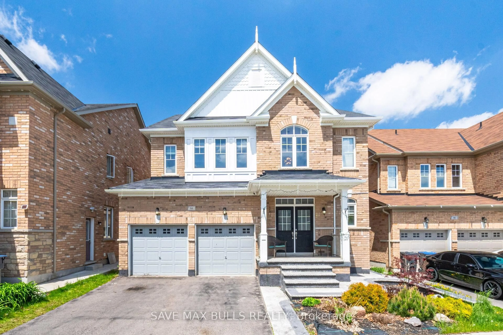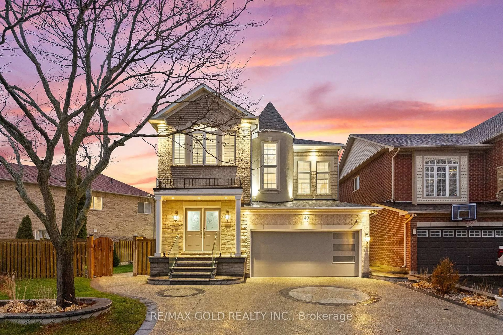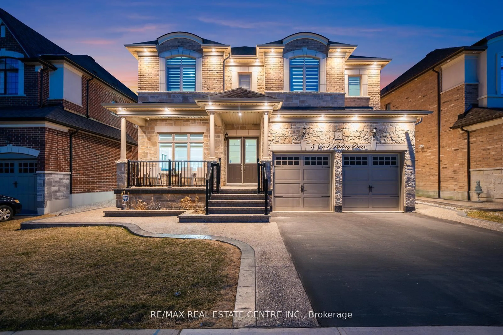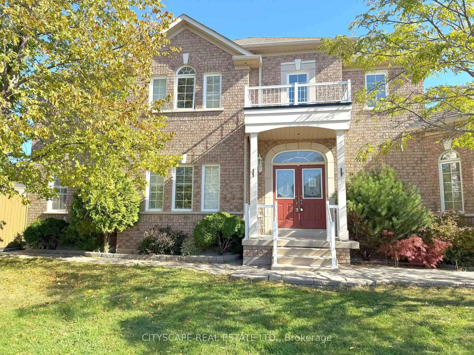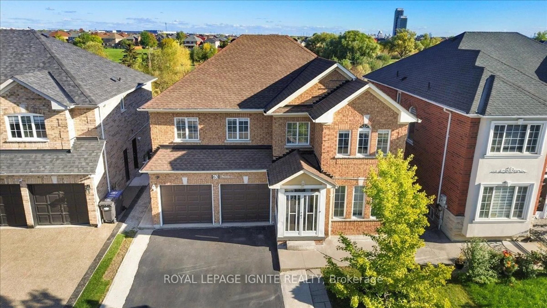8 Locomotive Cres, Brampton, Ontario L7A 0T7
Contact us about this property
Highlights
Estimated valueThis is the price Wahi expects this property to sell for.
The calculation is powered by our Instant Home Value Estimate, which uses current market and property price trends to estimate your home’s value with a 90% accuracy rate.Not available
Price/Sqft$625/sqft
Monthly cost
Open Calculator
Description
Great Location!! Steps to Mount Pleasant Go, exquisitely beautiful ravine lot with over 3200 sq feet of living space, 4+2 bedrooms. Basement newly constructed with potential rental income. Full House newly painted with Pot lights every corner inside & outside Front/back. Allover Hardwood Floor, Over Size Dining and Office. Large Cabinets Place for Extra Cabinetry, Gorgeous Pond View from Kitchen, All Stainless-Steel New Appliances, Master Bdrm Offers His and Her Closet.3 Other Good Size Bedrooms.2 separate Laundry on main floor & Basement. Legal Basement with separate walk out entrance from backyard. Lavish backyard. Full concrete Backyard and 2-layer legal Deck, wood black/Red Painted overlooking the Pond with huge Gazebo installed. One of very rare found Artificial Grass fenced all over the backyard for making it very comfy. Oversized deck. High end designer Glass partition in Living room. Extra Gas line to the deck for easy access to the BBQ machine. Extra Electrical car charger installed.
Property Details
Interior
Features
Main Floor
Foyer
1.83 x 3.04Ceramic Floor / Combined W/Great Rm / W/W Closet
Dining
5.18 x 3.47Combined W/Kitchen / hardwood floor / Pot Lights
Living
4.57 x 3.65hardwood floor / Pot Lights / Large Window
Family
4.87 x 2.74hardwood floor / Pot Lights / Electric Fireplace
Exterior
Features
Parking
Garage spaces 2
Garage type Attached
Other parking spaces 2
Total parking spaces 4
Property History
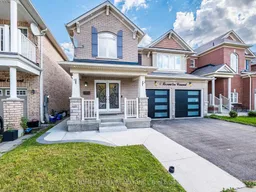 45
45