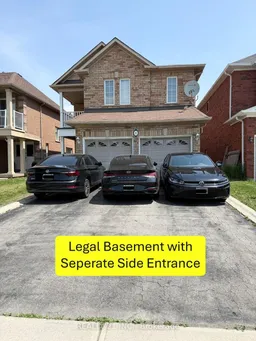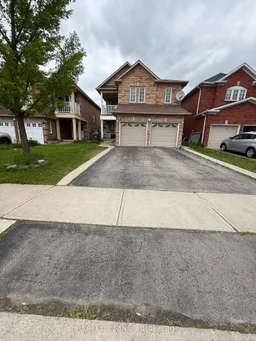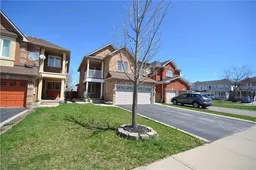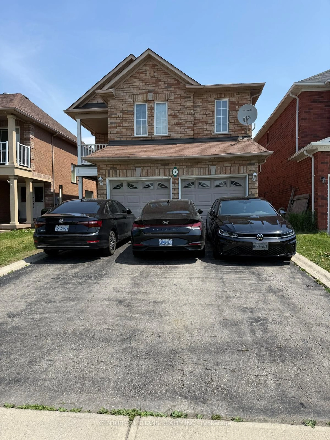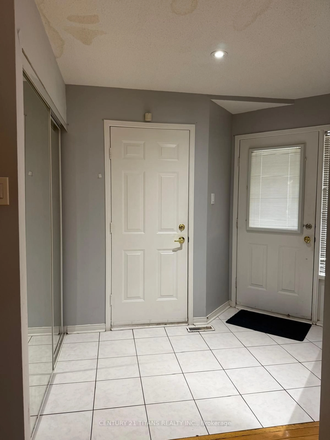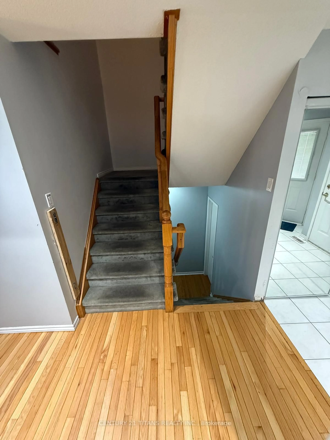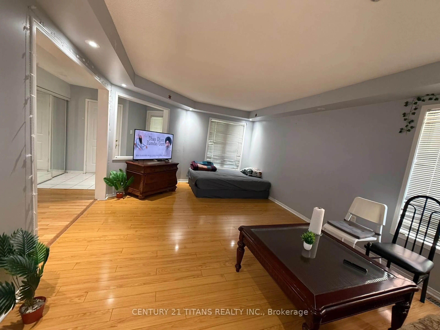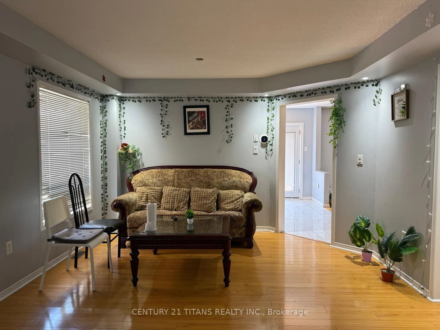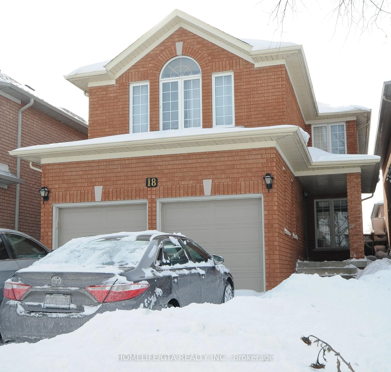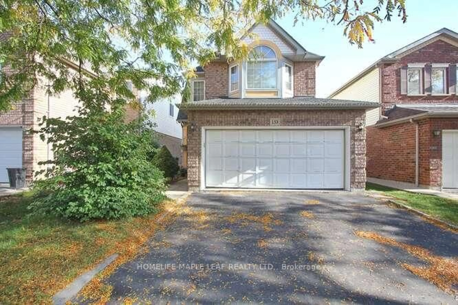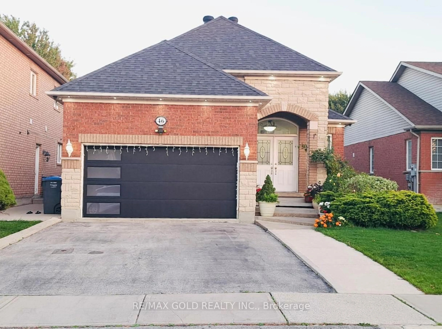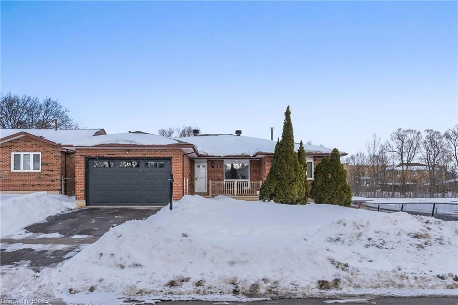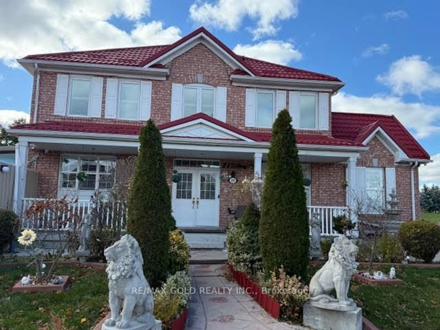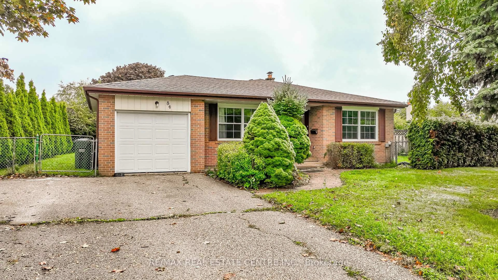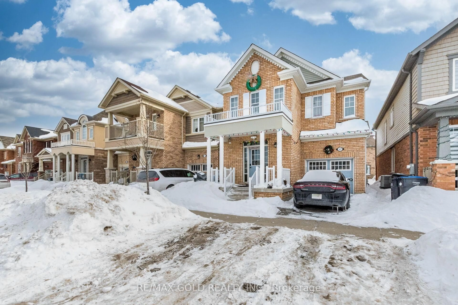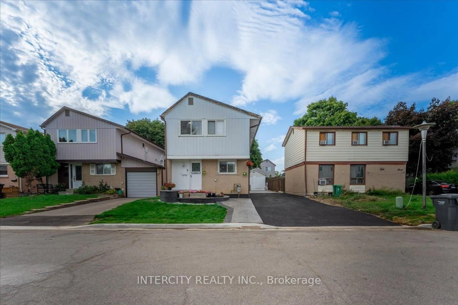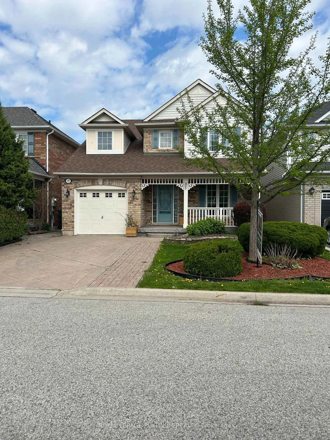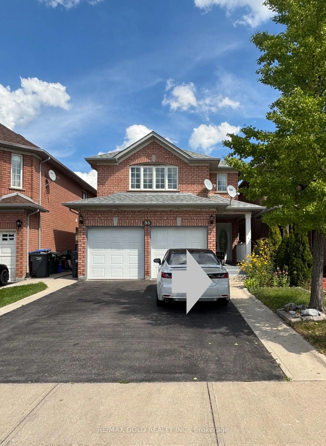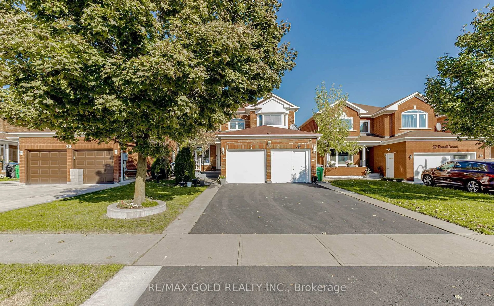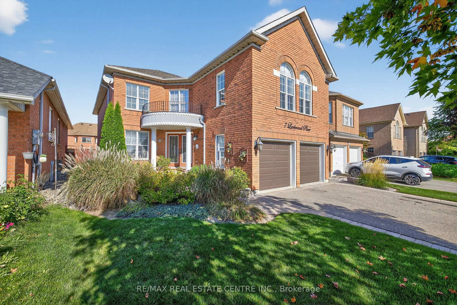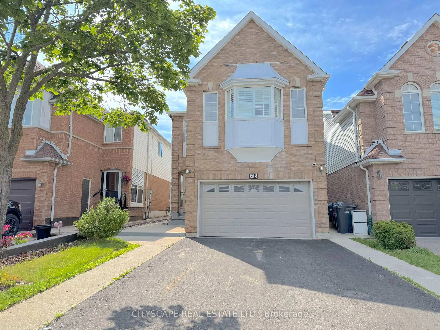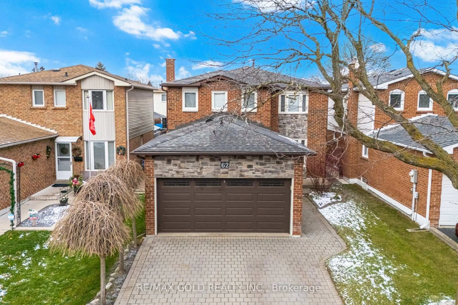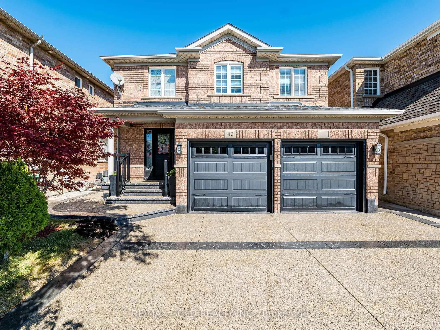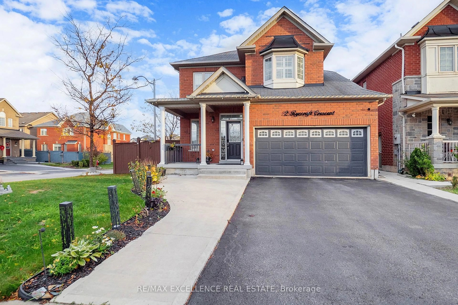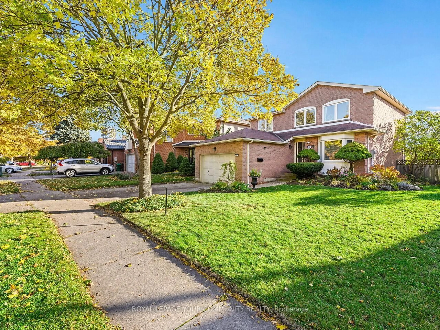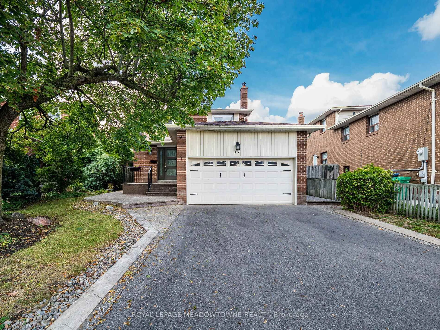3 Sandyshores Dr, Brampton, Ontario L6R 2G9
Contact us about this property
Highlights
Estimated valueThis is the price Wahi expects this property to sell for.
The calculation is powered by our Instant Home Value Estimate, which uses current market and property price trends to estimate your home’s value with a 90% accuracy rate.Not available
Price/Sqft$641/sqft
Monthly cost
Open Calculator
Description
Enjoy Bright & Spacious 2-Storey detached house With 3 + 2 Br & 4 Washrooms In the prestigious Neighborhood & Highly Demanding Sandringham-Wellington Area. Legal & Finished Basement with separate Entrance. Stainless Steel Appliances, Spacious Kitchen With Quartz Countertop. Upper Level & Basement have Separate Laundry. Safe & Friendly Neighbourhood. Walk to schools, Transit, parks, shopping malls, restaurants, library and more, a few mins drive to hwy 401, 407 & 410. Close To All Amenities. Both level tenants are willing to stay.
Property Details
Interior
Features
Main Floor
Living
4.1 x 3.5hardwood floor / 2 Pc Bath / Large Window
Dining
4.1 x 3.5hardwood floor / Combined W/Living / Large Window
Kitchen
4.5 x 3.75Tile Floor / Granite Floor / Backsplash
Family
4.45 x 3.35hardwood floor / Fireplace / Window
Exterior
Features
Parking
Garage spaces 2
Garage type Attached
Other parking spaces 4
Total parking spaces 6
Property History
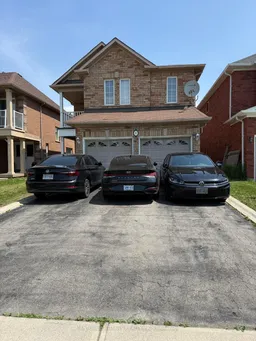 30
30