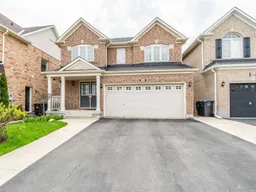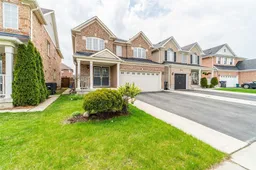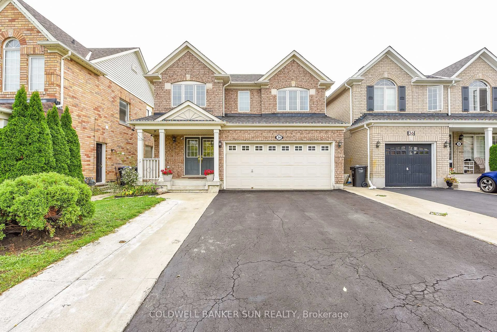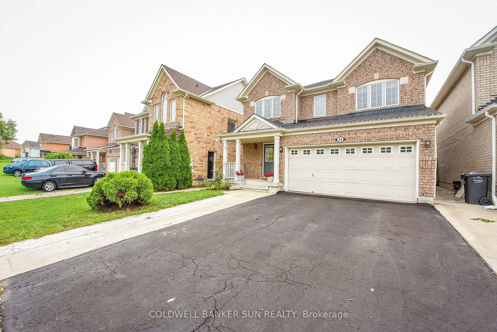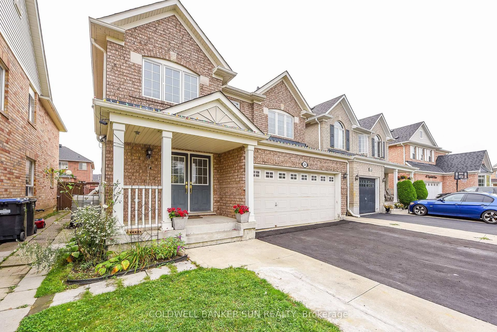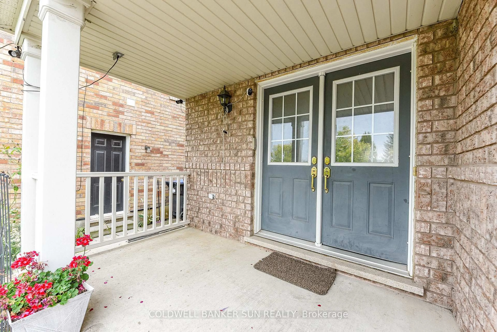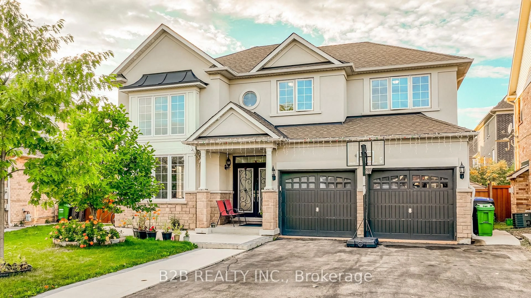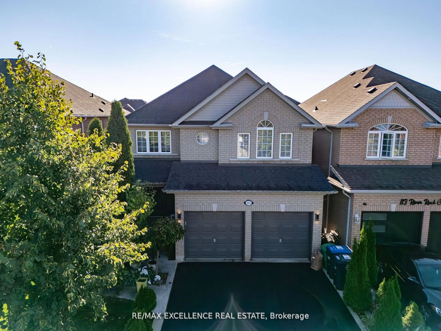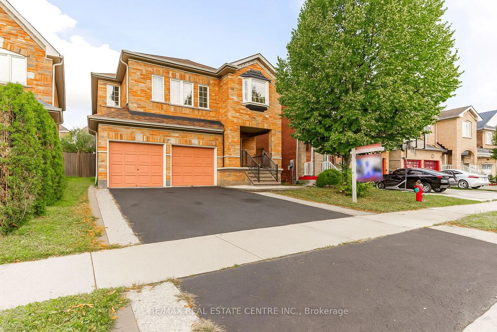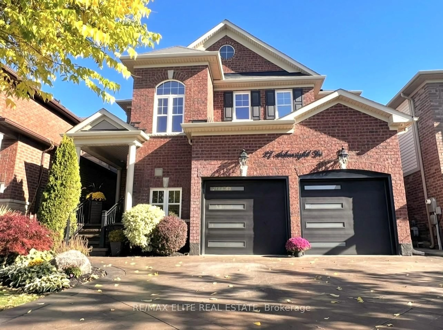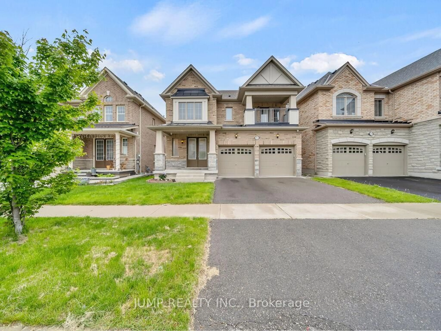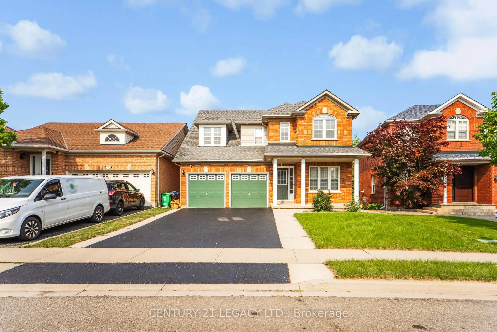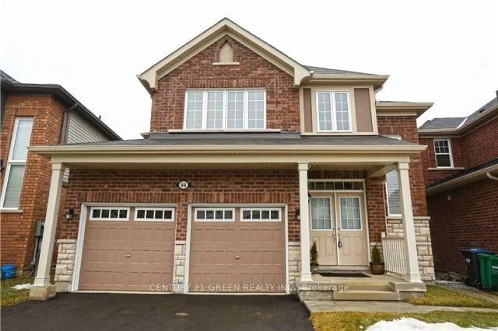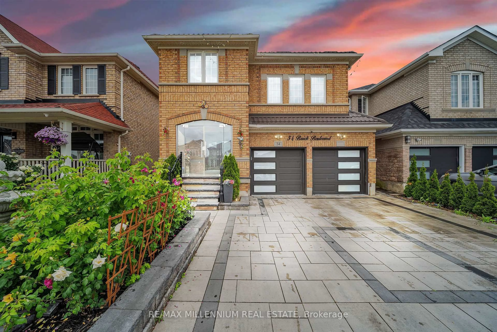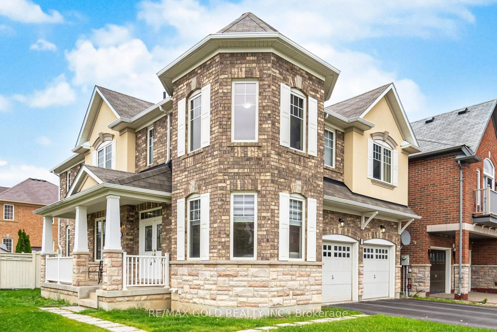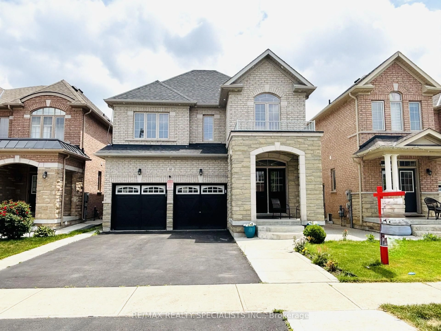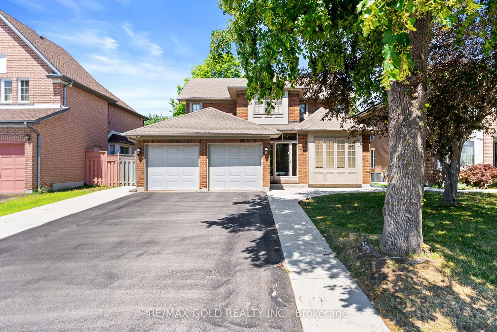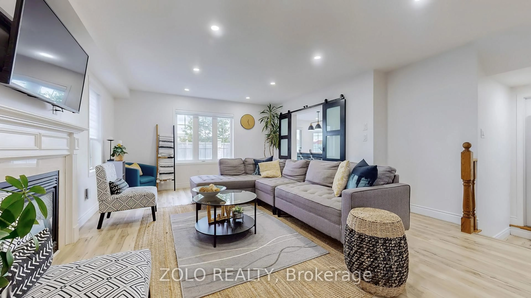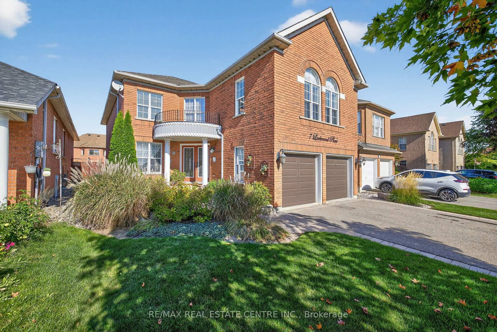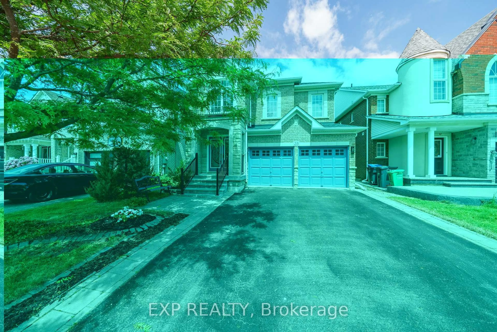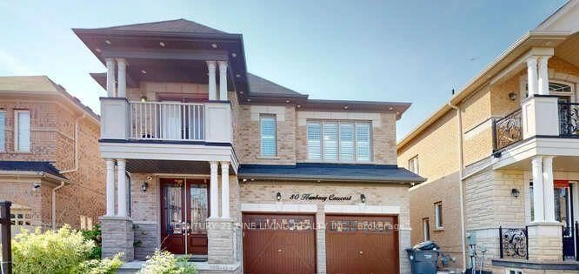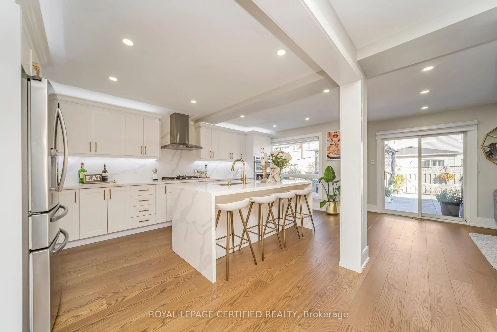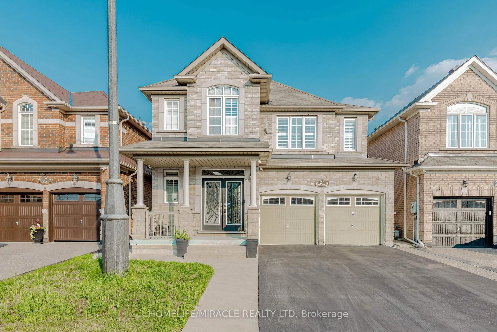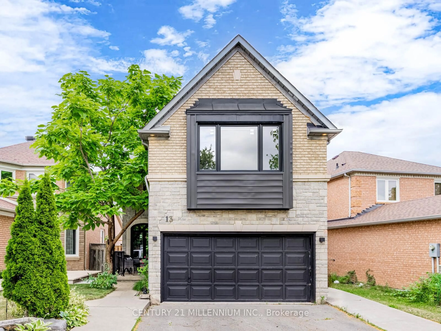34 Benmore Cres, Brampton, Ontario L6P 2T3
Contact us about this property
Highlights
Estimated valueThis is the price Wahi expects this property to sell for.
The calculation is powered by our Instant Home Value Estimate, which uses current market and property price trends to estimate your home’s value with a 90% accuracy rate.Not available
Price/Sqft$508/sqft
Monthly cost
Open Calculator

Curious about what homes are selling for in this area?
Get a report on comparable homes with helpful insights and trends.
+14
Properties sold*
$1.5M
Median sold price*
*Based on last 30 days
Description
This meticulously maintained four-bedroom, four-bathroom detached home is situated on a tranquil street, boasting park frontage. The property features a spacious living-dining area, a separate large family room, and an expansive kitchen with a breakfast area. The kitchen includes quartz countertops, stainless steel appliances, and a backsplash. Additional highlights include an oak staircase, a second-floor laundry room, newly installed laminate flooring, a master suite with an en-suite bathroom and walk-in closet, and three well-sized bedrooms. The property also includes a two-car garage with an opener and direct home access, a fully fenced backyard, and a concrete patio. Two-bedroom basement apartment with a separate entrance.
Property Details
Interior
Features
Exterior
Features
Parking
Garage spaces 2
Garage type Built-In
Other parking spaces 4
Total parking spaces 6
Property History
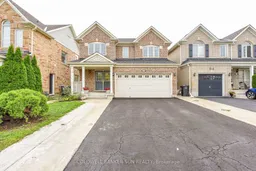 45
45