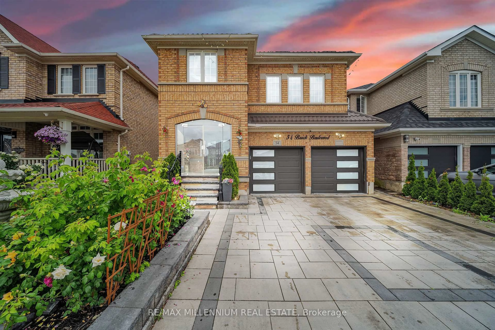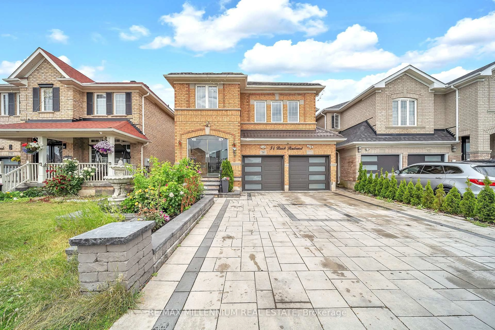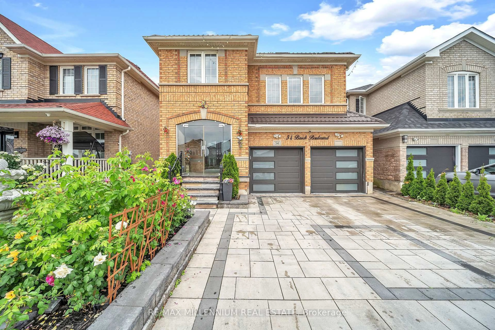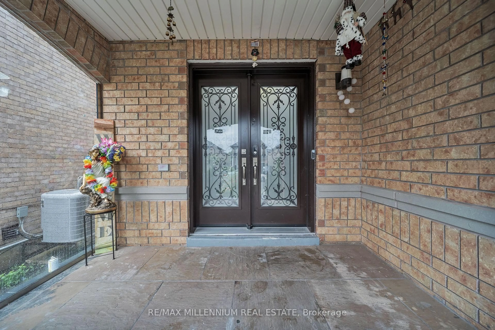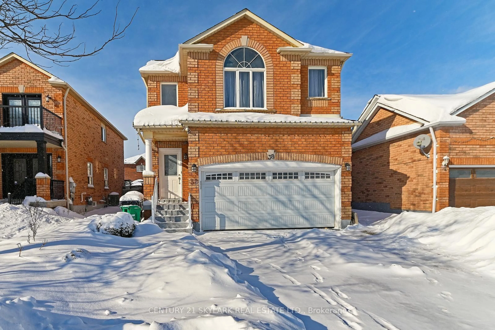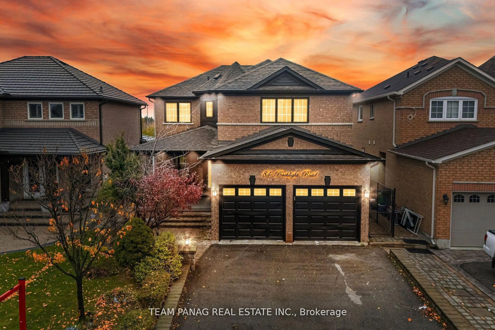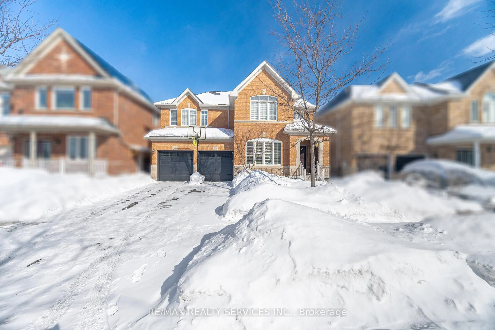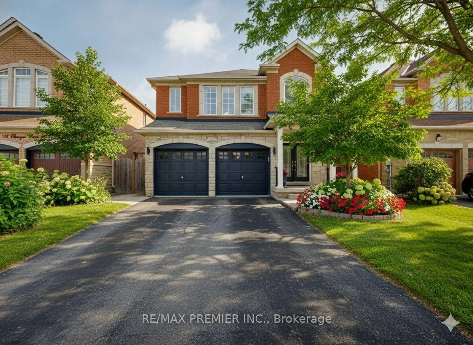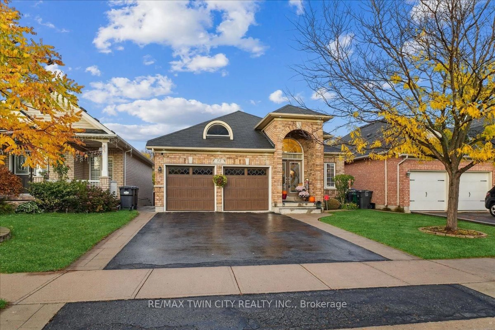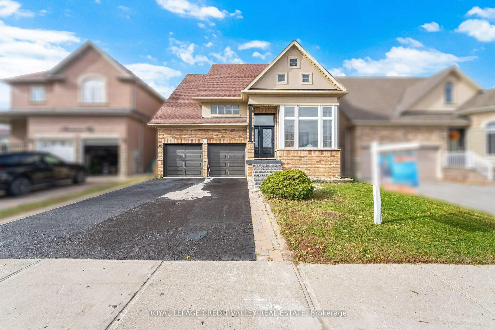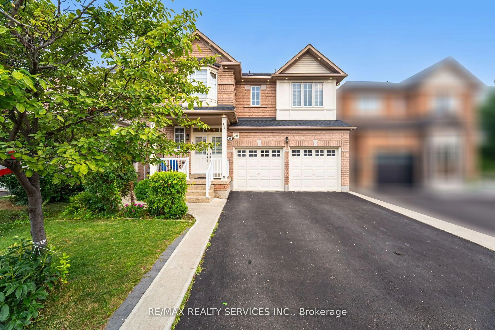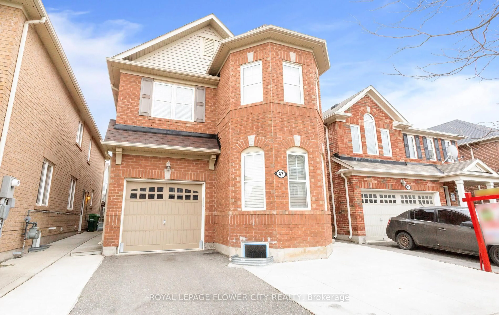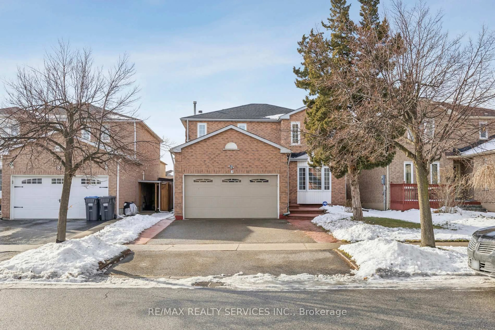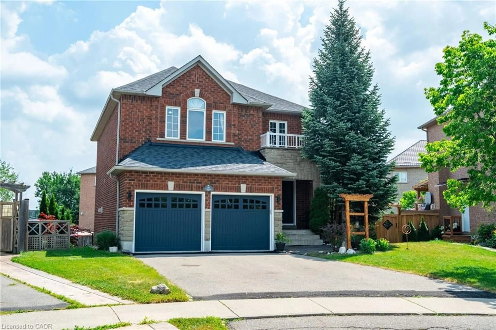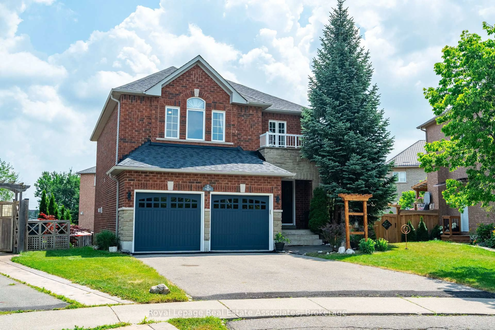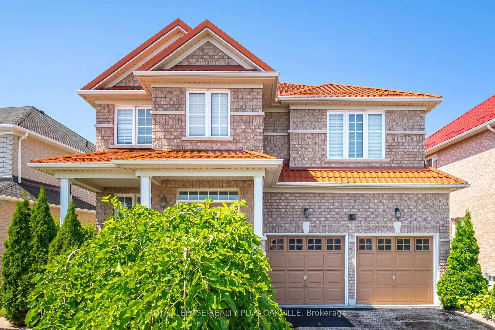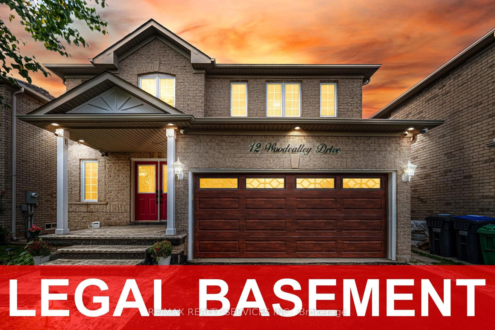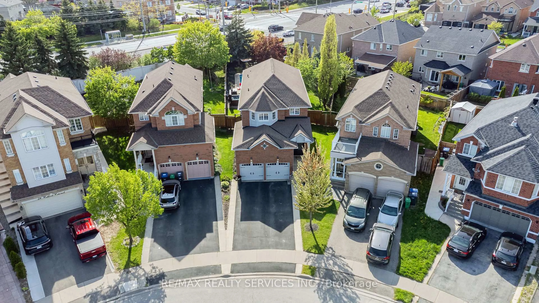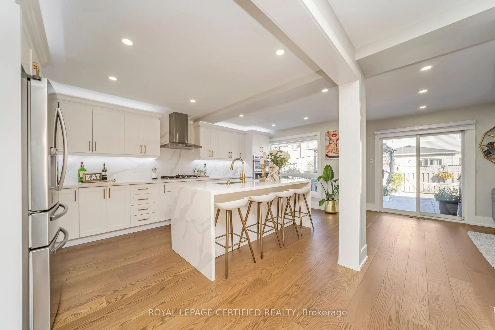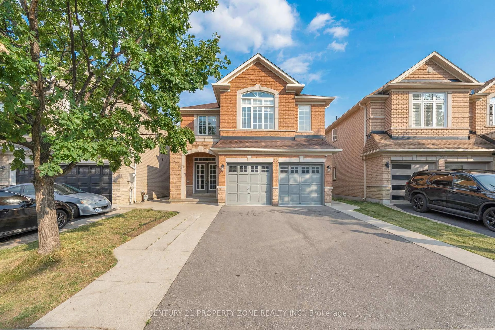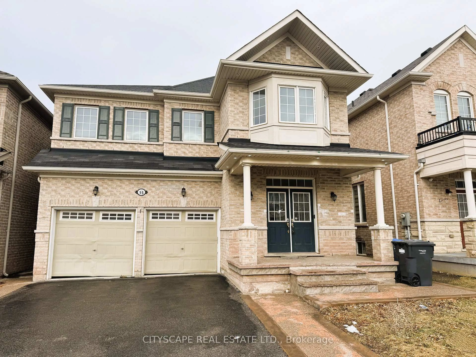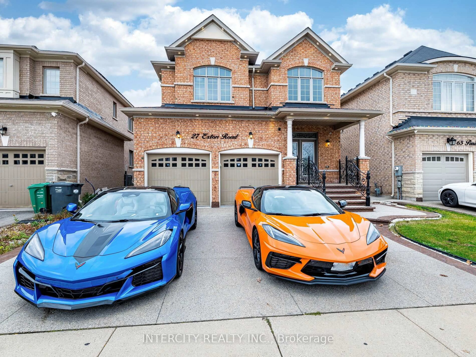54 Buick Blvd, Brampton, Ontario L7A 3X7
Contact us about this property
Highlights
Estimated valueThis is the price Wahi expects this property to sell for.
The calculation is powered by our Instant Home Value Estimate, which uses current market and property price trends to estimate your home’s value with a 90% accuracy rate.Not available
Price/Sqft$562/sqft
Monthly cost
Open Calculator
Description
A beautifully upgraded, move-in-ready home offering the perfect blend of style, space, and comfort!This spacious property features 4+2 bedrooms and 4 bathrooms, ideal for large or growing families. The gourmet kitchen is a dream for cooking enthusiasts, offering ample counter space, modern finishes, and a sleek design. Enjoy distinct family, living, and dining rooms, perfect for both everyday living and entertaining. The professionally finished 2-bedroom legal basement apartment with a separate entrance provides excellent rental income potential. Covered front porch, interlock driveway, interlock backyard and a low-maintenance backyard with a stylish patio perfect for relaxing or hosting guests. Inside, the home features a modern staircase, hardwood floors, fresh paint, pot lights, and tastefully updated bathrooms. Recent upgrades include: Metal roof with lifetime warranty (2023) New garage door, front door, and patio door(2024)Upgraded kitchen (2024) Potlights, upgraded washrooms, Fresh paint.Prime location close to top-rated schools, beautiful parks, Cassie Campbell Community Centre, and Mount Pleasant GO Station. Do Not Miss This Upgraded Home.
Property Details
Interior
Features
Main Floor
Dining
4.26 x 3.09hardwood floor / Large Window / Pot Lights
Kitchen
5.43 x 2.73Ceramic Floor / Centre Island / Pot Lights
Laundry
0.0 x 0.0Living
4.53 x 3.63hardwood floor / Fireplace / Pot Lights
Exterior
Features
Parking
Garage spaces 2
Garage type Attached
Other parking spaces 4
Total parking spaces 6
Property History
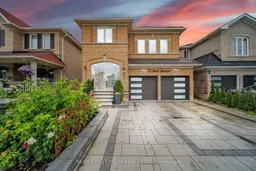 49
49
