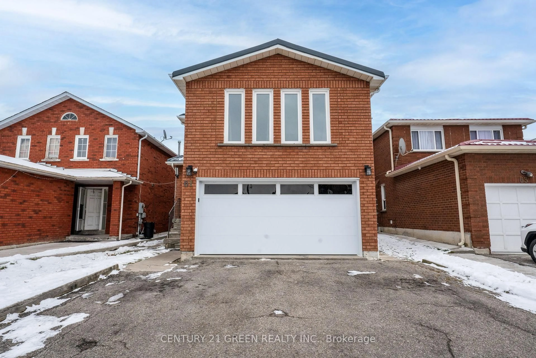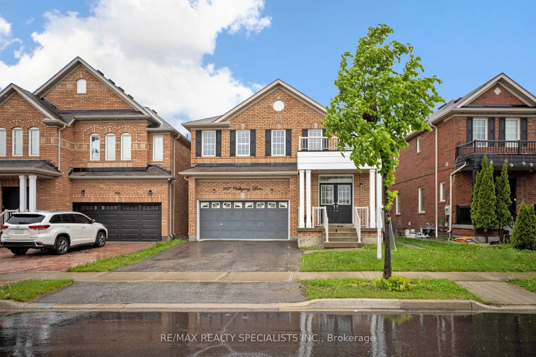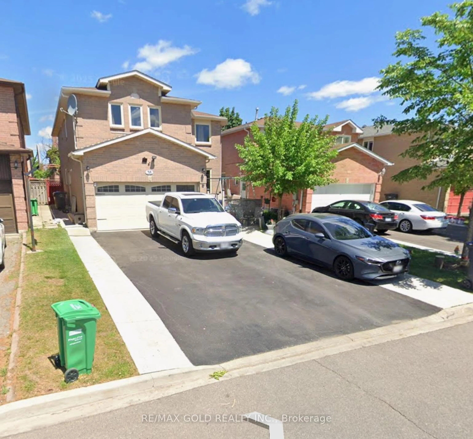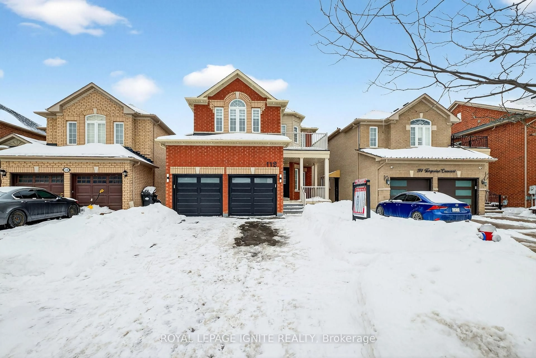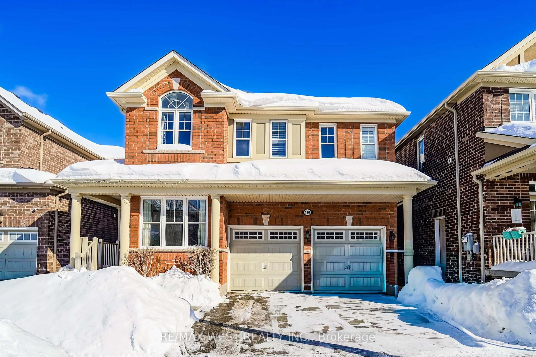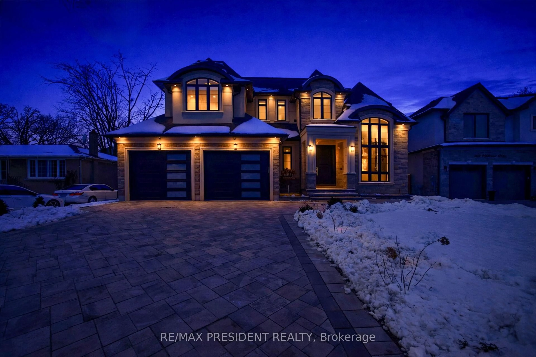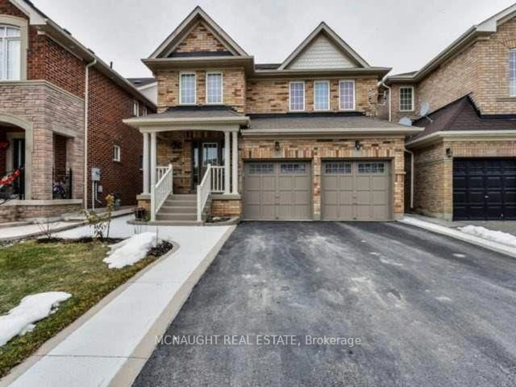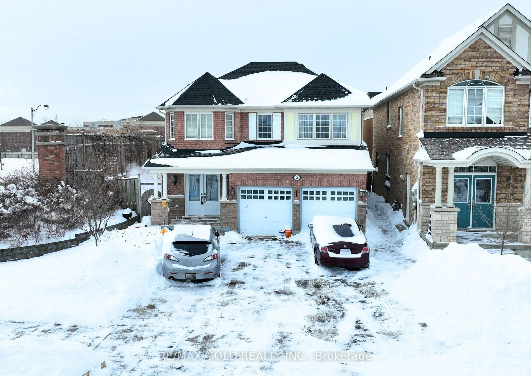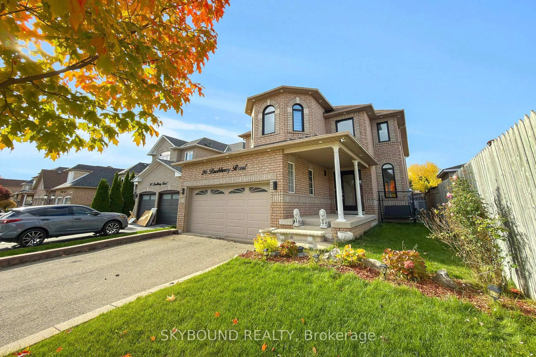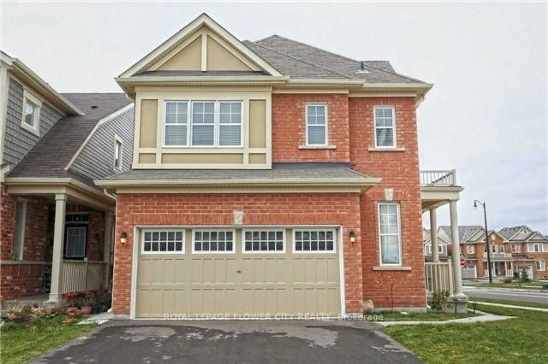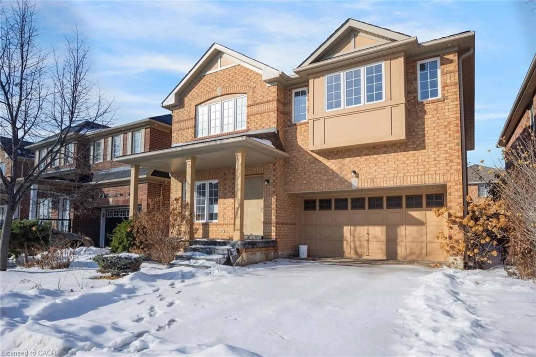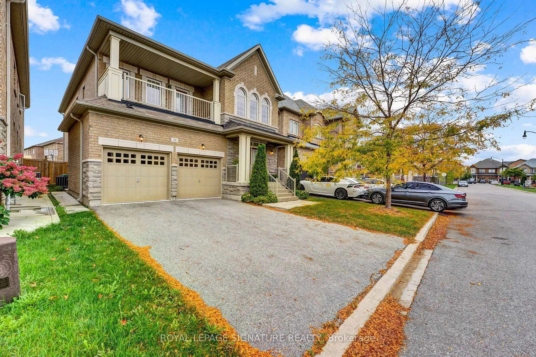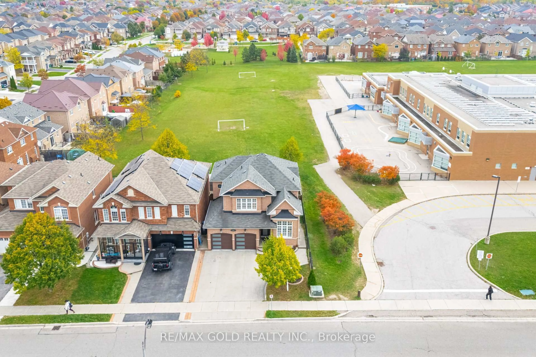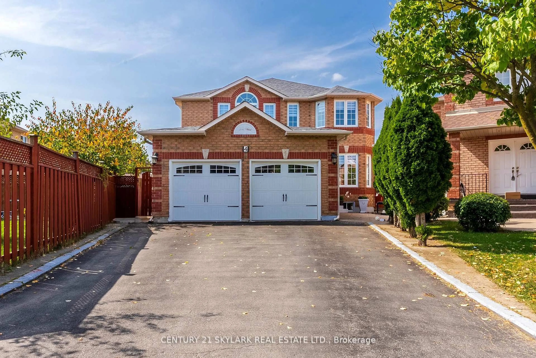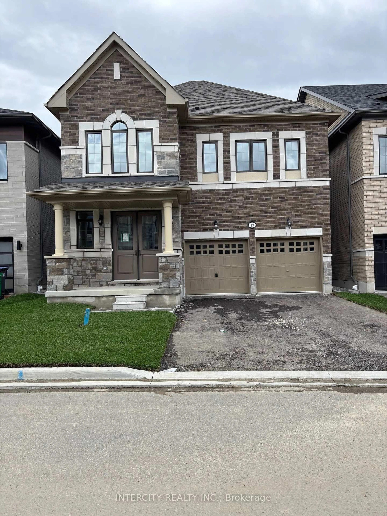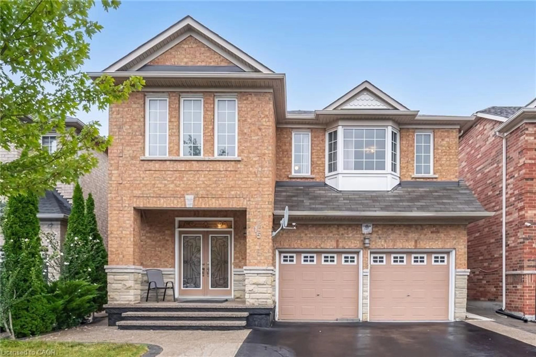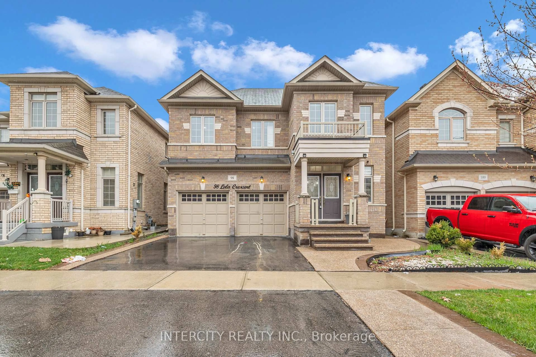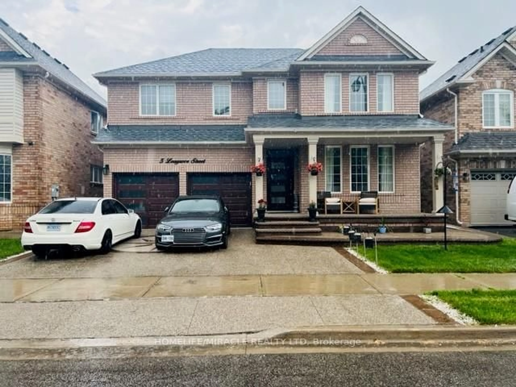REASONS YOU DON'T WANT TO MISS THIS HOUSE >> COURT LOCATION >> LEGAL NON CONFORMING 2 BEDROOM BASEMENT APARTMENT WITH SEPARATE ENTRANCE >> PREMIUM PIE SHAPED LOT >> 3 FULL WASHROOMS ON SECOND FLOOR>> NO SIDEWALK TO CLEAN SNOW >> 6 CAR PARKING HUGE DRIVEWAY >> NO CARPET IN WHOLE HOUSE >> PRIME LOCATION WITH WALKING DISTANCE TO SHERIDAN COLLEGE, SCHOOL,TRANSIT, SHOPPING, PARK >>>>> No Disappointments A Sound Investment >>Large Primary Bedroom With 3Pc Ensuite & W/I Closet {!} Other Three Good Size Bedrooms {!} Family Room On Main Floor With Gas Fireplace {!} Main Floor Laundry {!}The Home Boasts an inviting Kitchen With Stainless Steel Appliances + Quartz Countertop {!} Main Floor and Second Floor Upgraded washrooms {!} Concrete in Back Yard Perfect For Outdoor Entertaining >> Fully Fenced Huge Backyard !!!!! Shows Very Well !!!!!!!!!!!!!!
Inclusions: All Existing Light Fixtures {!} Stainless Steel Fridge {!} Stainless Steel Stove{!} Stainless Steel B/I Dishwasher {!} Washer/Dryer{!} Central Air Conditioning {!} Zebra Blinds {!} Fireplace (as is ) CVAC (as is ) Basement Fridge and Stove {!} Garage Door Opener {!}
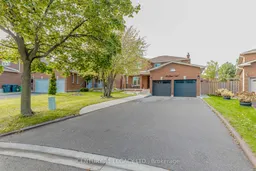 50
50

