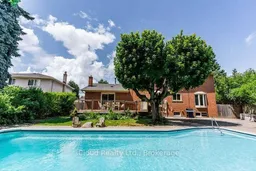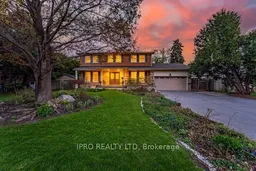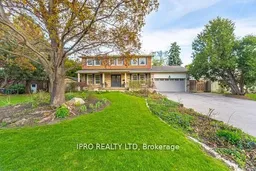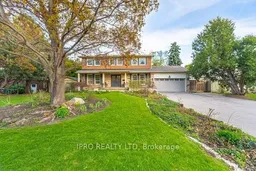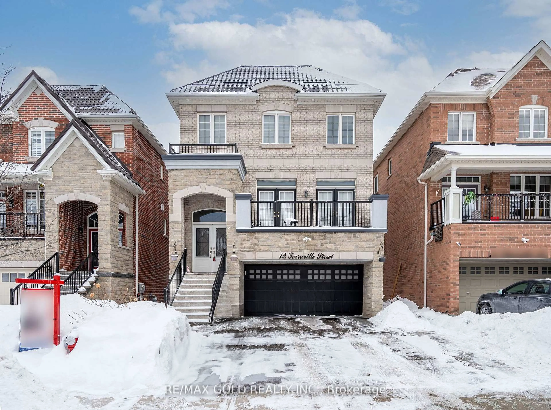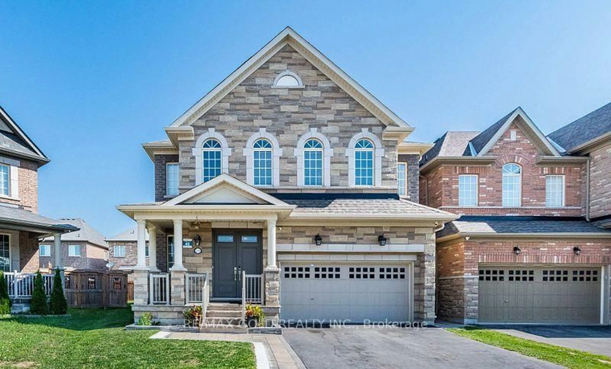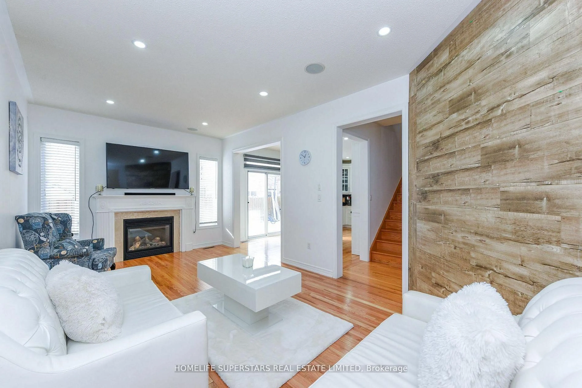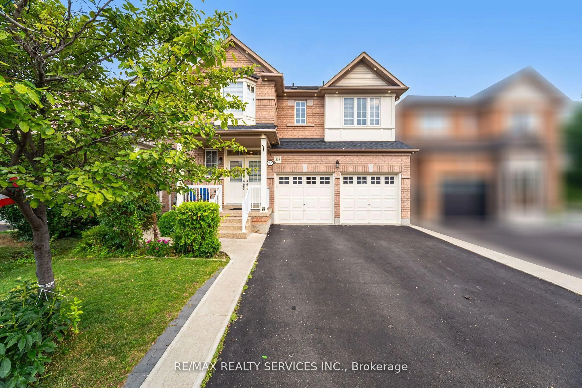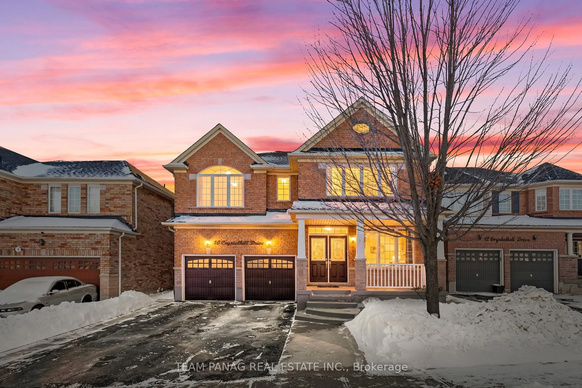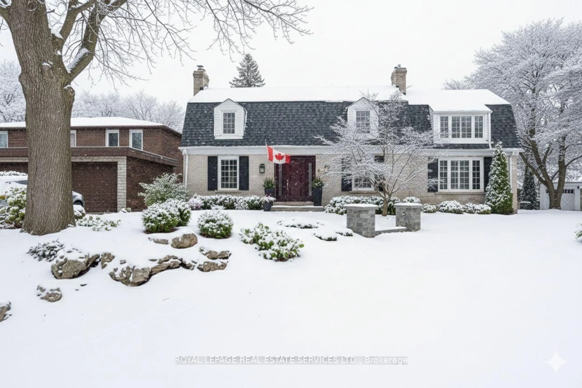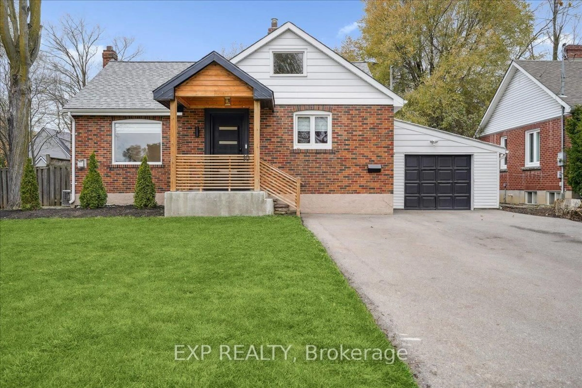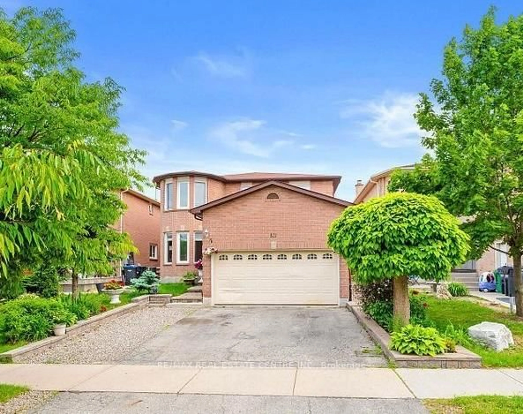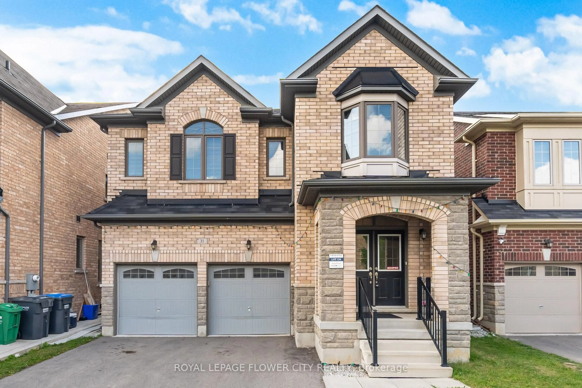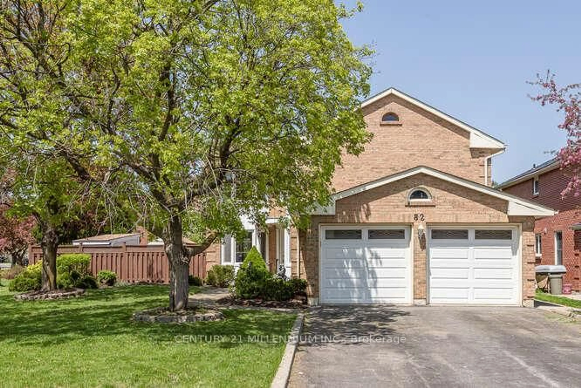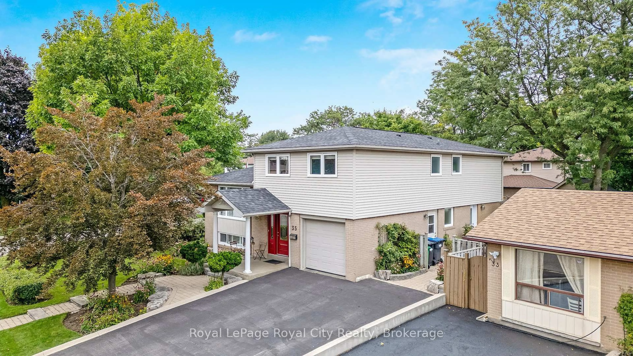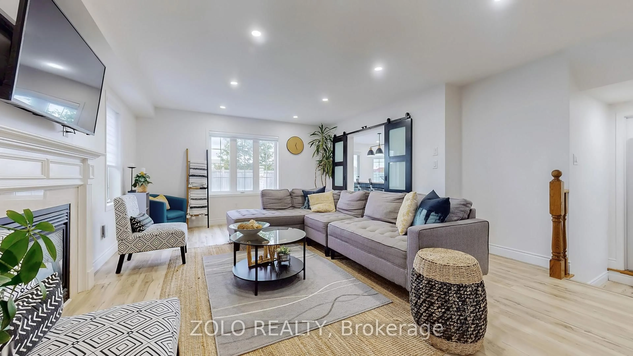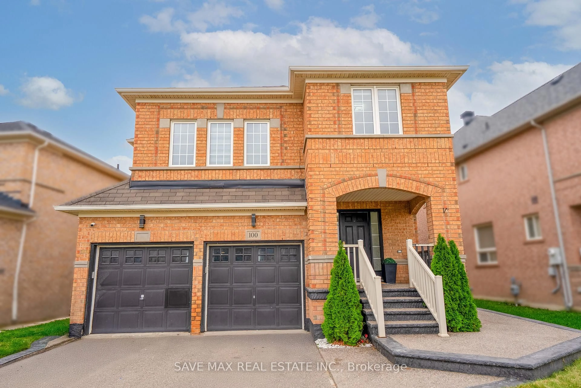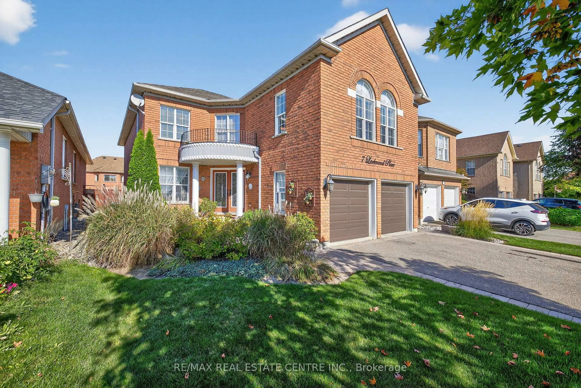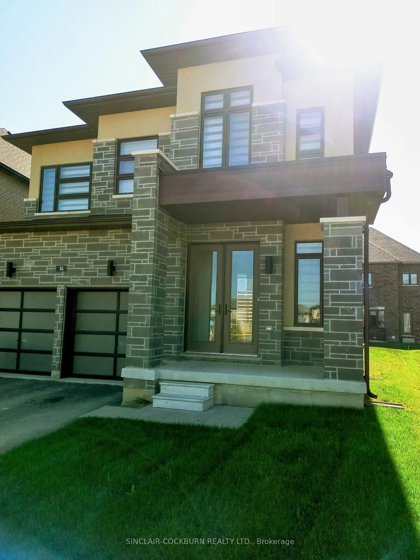Stunning Executive Home in Prestigious Bramalea Woods. Welcome to this breathtaking 4-bedroom executive residence nestled in the heart of the coveted Bramalea Woods community a home that blends luxury, comfort, and timeless elegance. From the moment you arrive, you'll be captivated by the extensively landscaped grounds, complete with an inground sprinkler system, a sparkling in-ground pool, expansive composite deck, and lush greenery that create a private backyard oasis. With multiple seating areas and a large storage shed, this outdoor retreat is perfect for both summer entertaining and everyday relaxation. Inside, the home offers a versatile and inviting layout. The grand living and dining rooms set the stage for memorable gatherings, while the spacious eat-in kitchen, complete with granite counters and a walk-out to the backyard, makes daily living seamless. Work from home in style in the formal office, or cozy up by the gas fireplace in the family room, which also opens directly to the backyard paradise. Upstairs, the owners suite is your private sanctuary, featuring space to unwind at the end of the day. Three additional bedrooms provide comfort and flexibility for family and guests. The bright recreation room offers a perfect hangout for teens or a home gym, while the finished basement adds even more living space with a 3-piece bath and a private bedroom with walk-in closet an ideal guest suite or retreat. Lovingly maintained and thoughtfully upgraded, this home showcases granite countertops, renovated washrooms throughout, an EV charger, and quality finishes at every turn all in one of Bramptons most prestigious communities.
Inclusions: Fridge, Stove, BI/ Dishwasher, BI/ Microwave, Clothes Washer, Clothes Dryer, All electrical light fixtures
