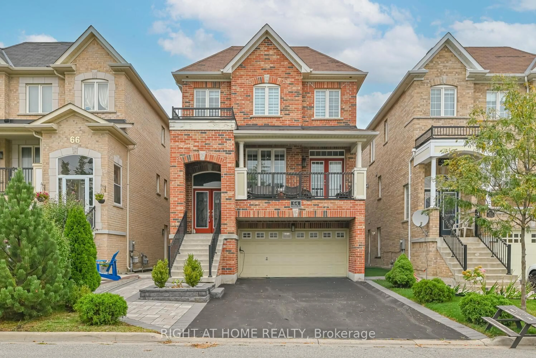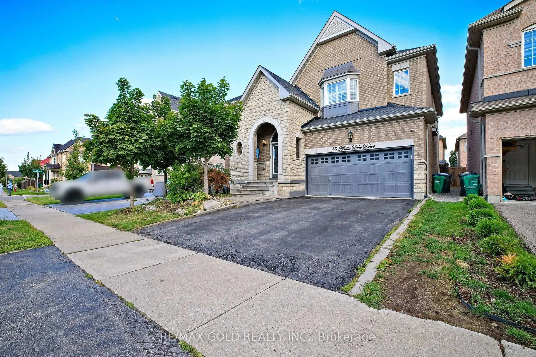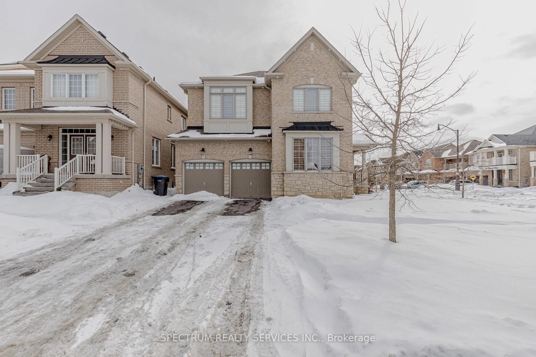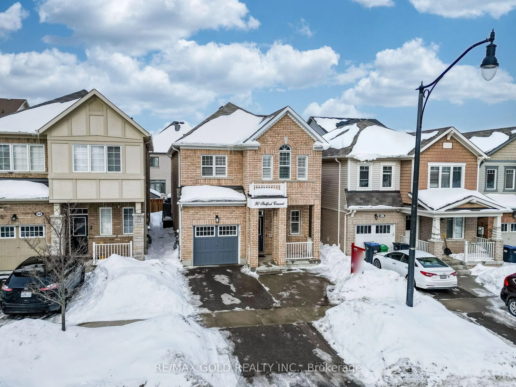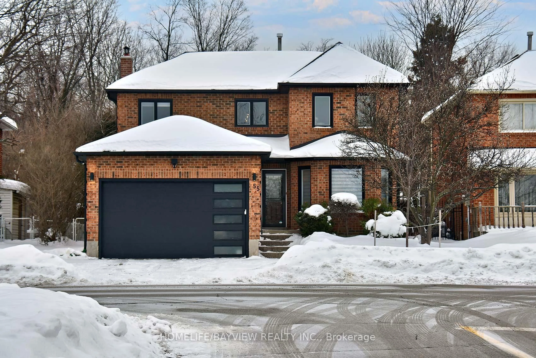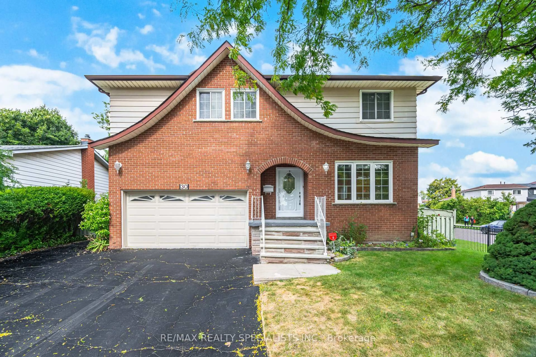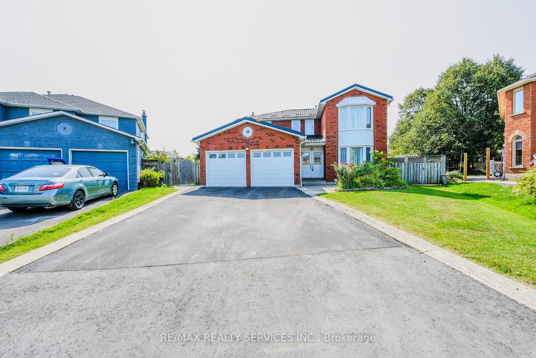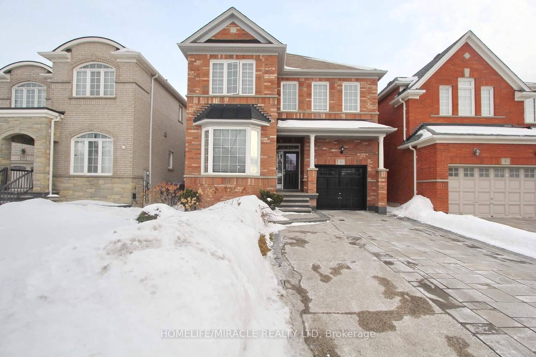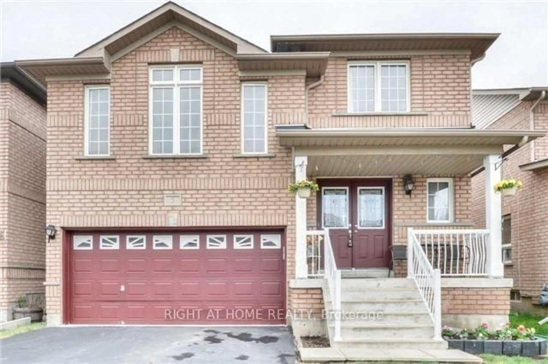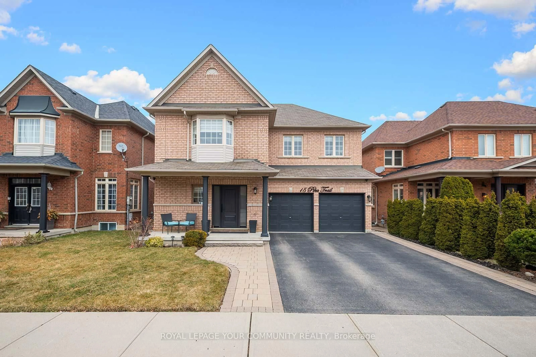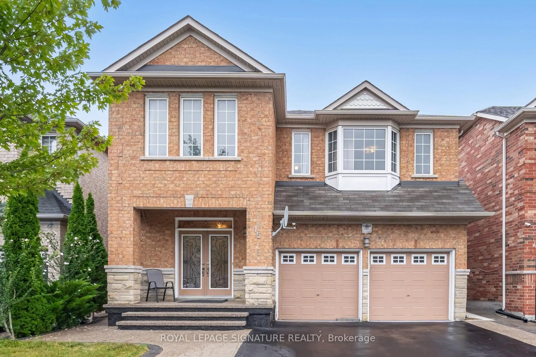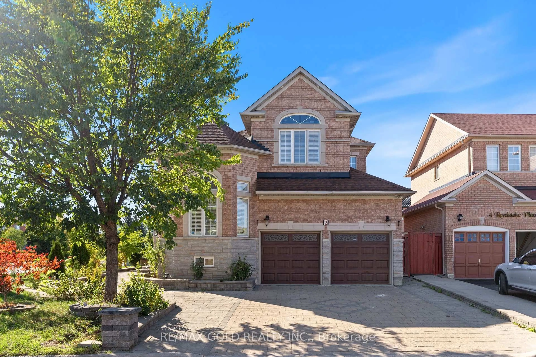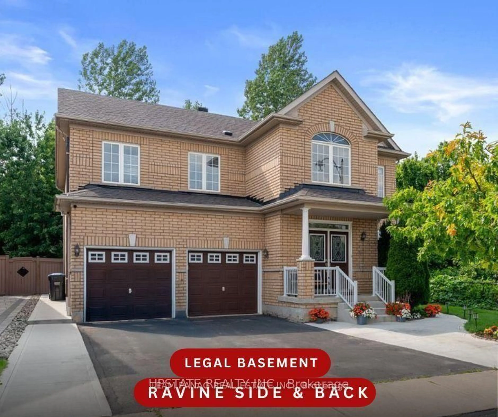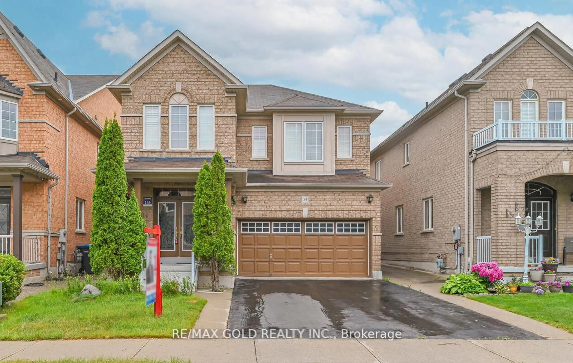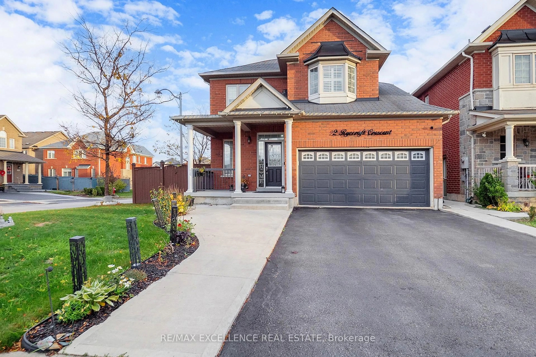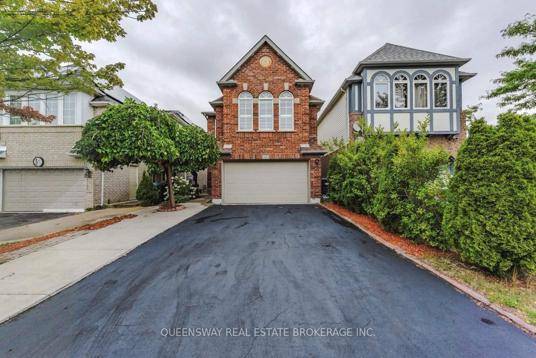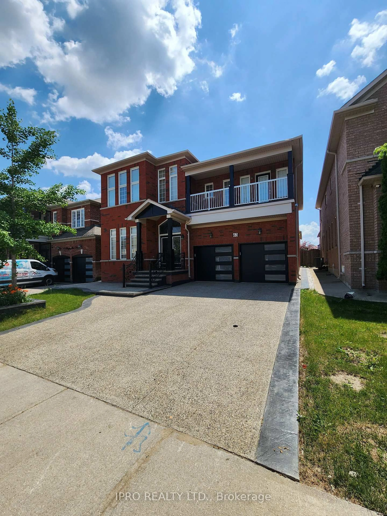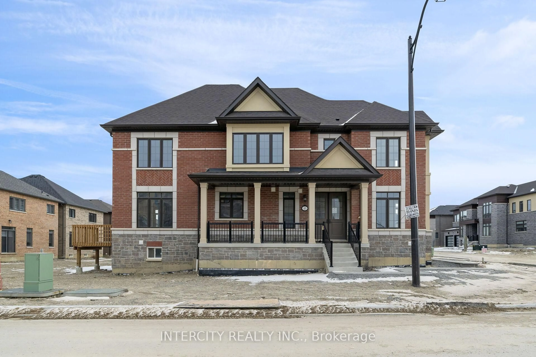Welcome to 45 Marbleseed Crescent, Brampton ! This stunning detached Aspen Ridge Monterra family home is located in one of Brampton's most sought-after neighbourhoods, offering a harmonious blend of comfort, style and convenience. Step inside and be greeted by a bright, open-concept layout with spacious principal rooms and thoughtful design that make everyday living effortless. Soaring cathedral heights exudes warm welcome, a separate family room with cozy fireplace and fully finished basement with one bedroom and washroom for entertainment or in-law suite. Freshly painted throughout, with inviting curb appeal, well manicured front yard and a serene backyard patio with deck for relaxation. Parking for 6 cars includes garage for 2 and an ample driveway for 4. Prime location close to major highways, public transit, Brampton Civic Hospital, top rated schools, shopping areas, parks, trails, golf courses. This is now your chance to own this well-maintained home. Don't miss it !
Inclusions: All appliances, garage door opener, blinds, draperies, ELF's
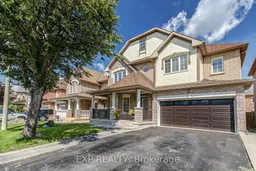 44
44

