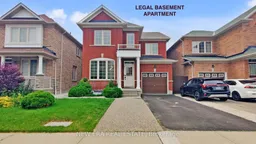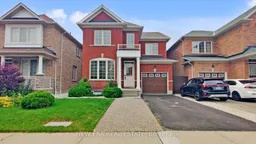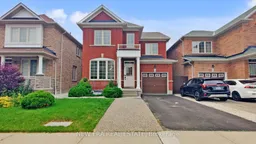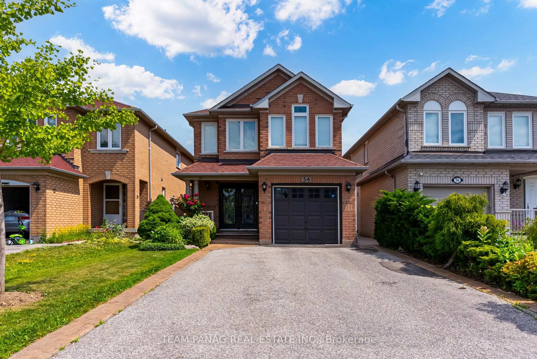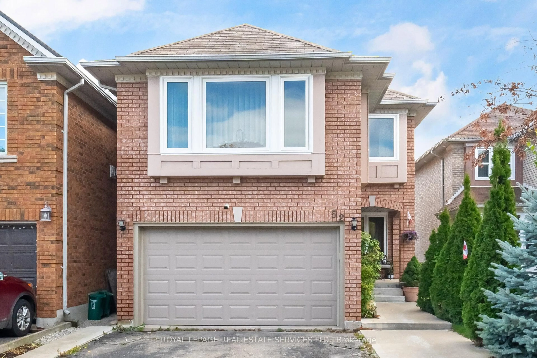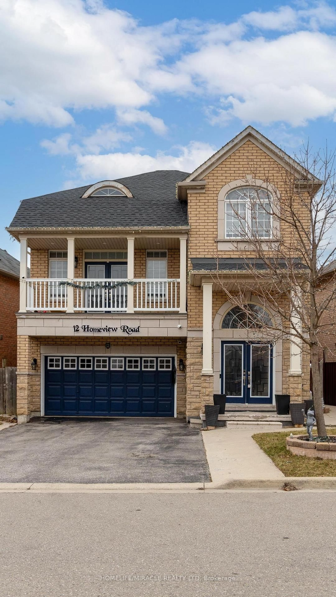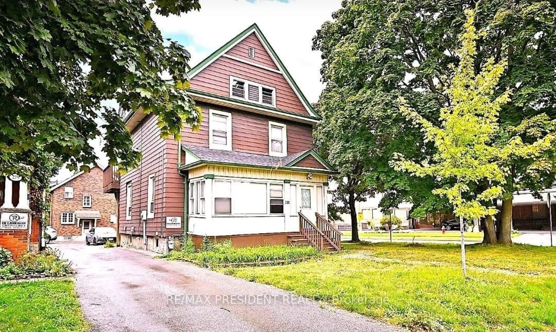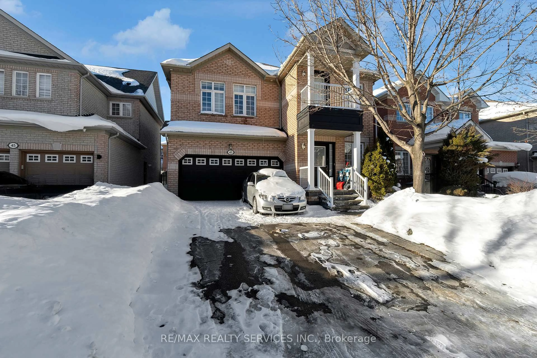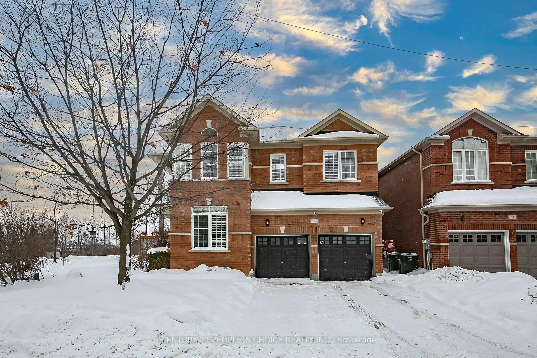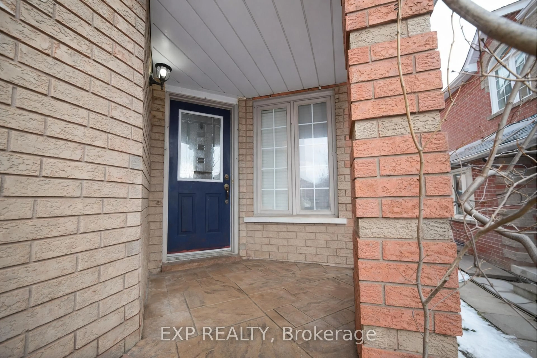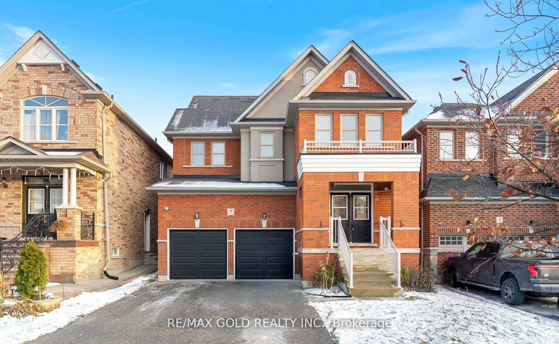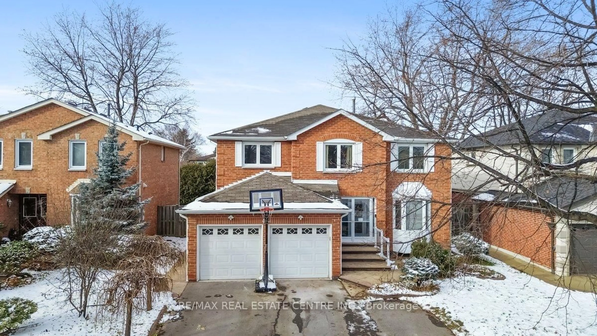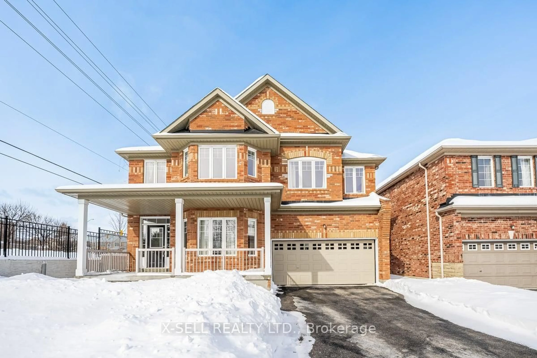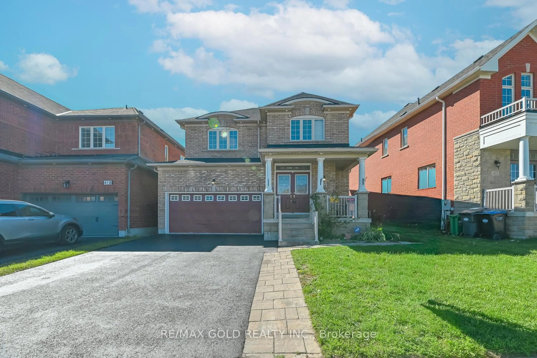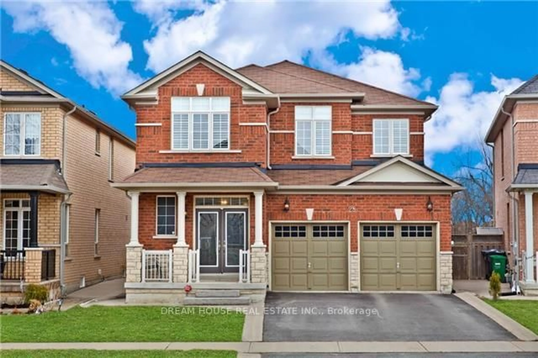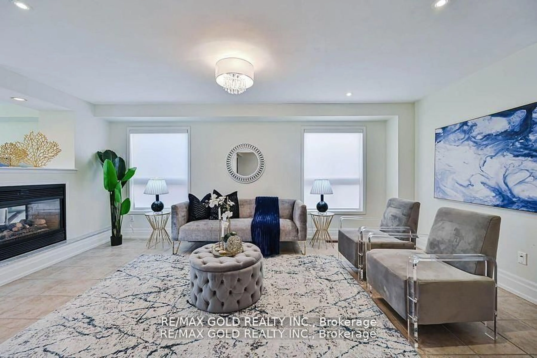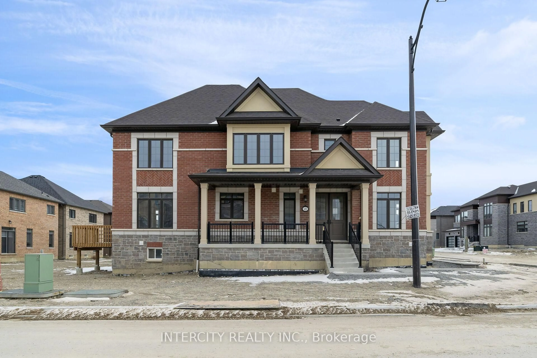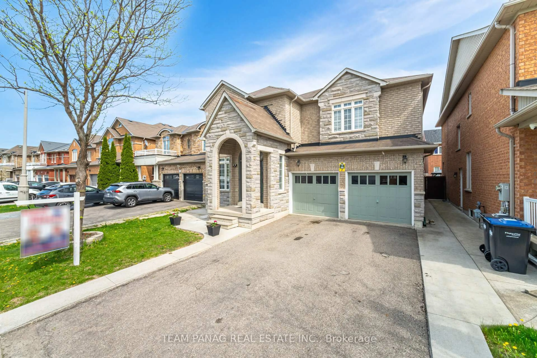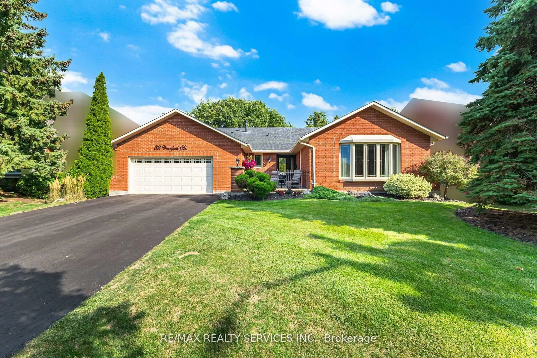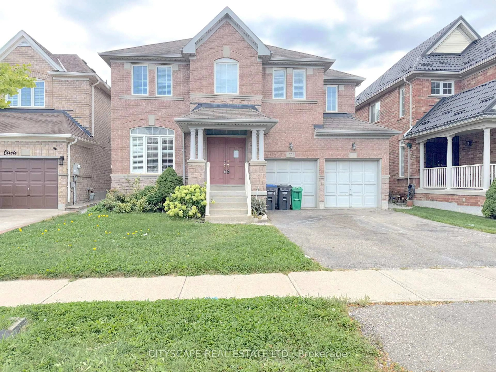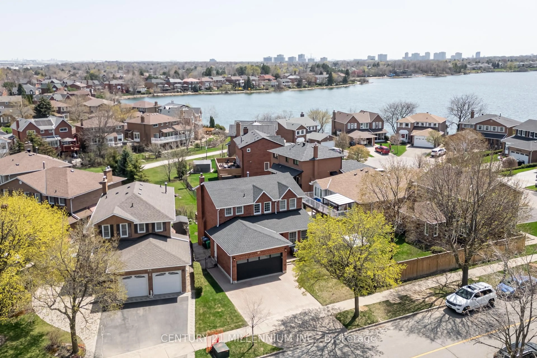LEGAL BASEMENT APARTMENT W/ SEPARATE ENTRANCE! Stunning Fully Detached 4-Bed, 4-Bath Home Offering Nearly 2,000 Sq.Ft. Above Grade, 9-Ft Ceilings On Main, Oak Staircase, Hardwood On Main & Laminate Upstairs. Bright Living/Dining, Cozy Family Room With Gas Fireplace, Potlights, And A Modern Kitchen With Quartz Counters, 4-Pc Stainless Steel Appliances (2025), Undermount Sink, Backsplash & Walk-Out To Large Backyard. Upstairs Features 4 Spacious Bedrooms, Primary With Walk-In Closet & 4-Pc Ensuite, Plus Convenient Upstairs Laundry. Brand New Windows/Glass (2025). Basement Finished In 2025 With 2 Bedrooms, 3 Enlarged Egress Windows, Sliding Door In 2nd Bedroom For Added Natural Light, Full Kitchen With 4-Pc Stainless Steel Appliances, Separate Laundry & Beautiful 3-Pc Bath-Move-In Ready For Rental Income Or Extended Family. Additional Features: 200 Amp Panel, Second Furnace Filter, Sump Pump & Pet-Wash Sink In Garage. Parking For 3+1 Vehicles. Prime Location-Mere 2-Minute Walk To Bus Stops On Dixie & Father Tobin, And Only Two Stoplights From Hwy 410. Close To St. Marguerite d'Youville SS, Parks, Walmart, Chalo, Bramalea City Centre, Strip Malls & All Amenities. Move In And Enjoy The Morning Sun Lighting Up The Spacious Living Room!
Inclusions: 2 Fridges, 2 Stoves, 2 Washer/Dryers, 2 Dishwasher, 2 Range Hood Fans, All Existing Light Fixtures, AllWindow Coverings, Garage Sink. Brand New Windows (2025), Furnace (2021), All Stainless Steel Appliances(2025), Separate Back Entrance To Basement with Concrete Step Walkway from the Front Yard , 200 Amp Panel, 2nd Furnace HEPA Filter for a Much Healthier Cleaner Air, Newly Insulated Ceiling and Attic for Warmer AmbientTemperature and Energy Conservation, Sump Pump. Upstairs Laundry + Separate Laundry In Basement. Close ToCatholic/Public Schools, Bus Routes, Shopping, Highway (410), And Rec Centres Including the Soccer Centre..Fully Turnkey Opportunity-Live In One Unit, Rent The Other!
