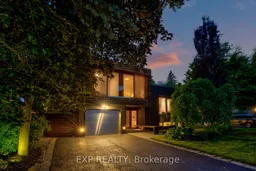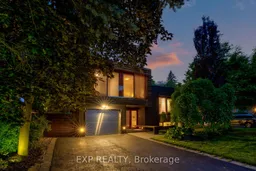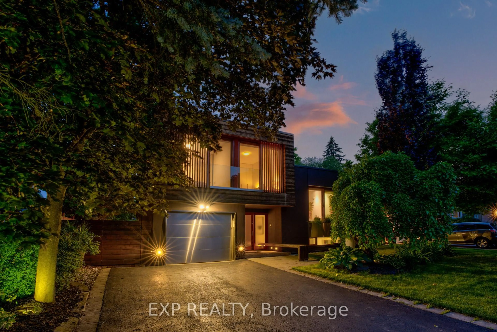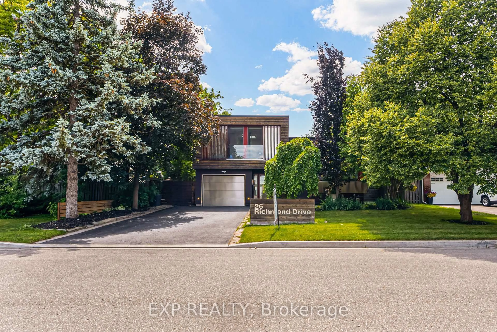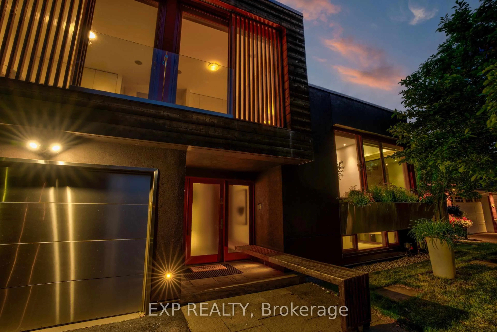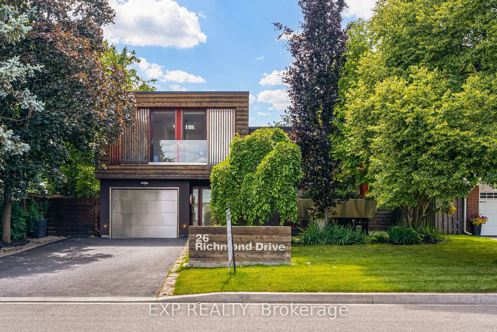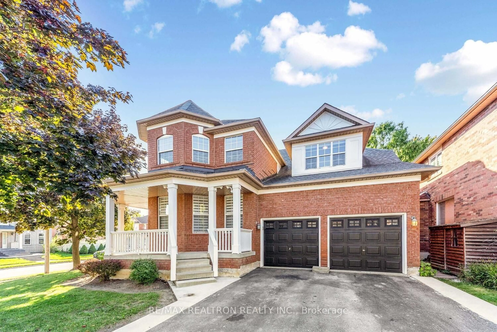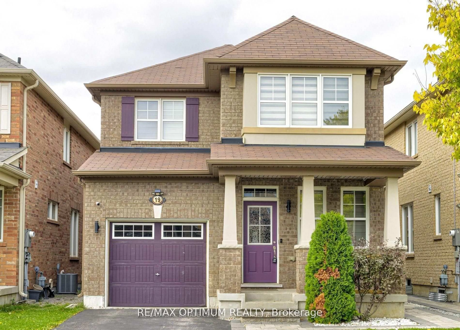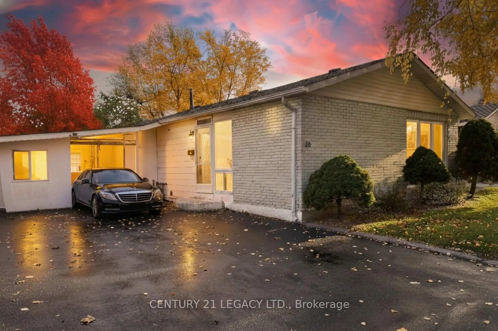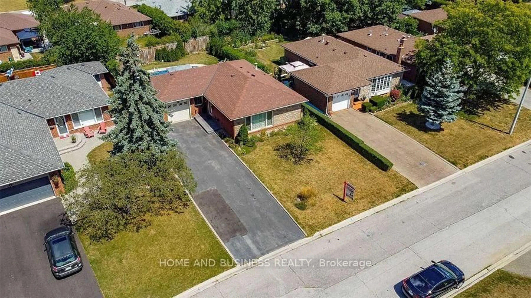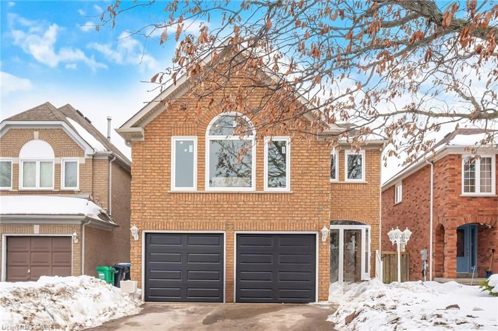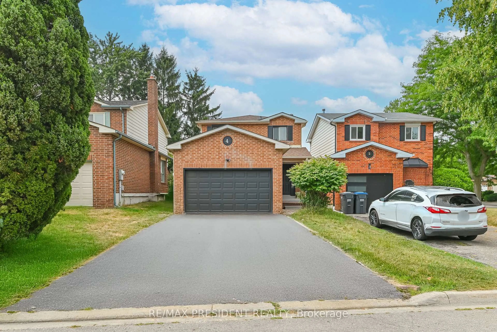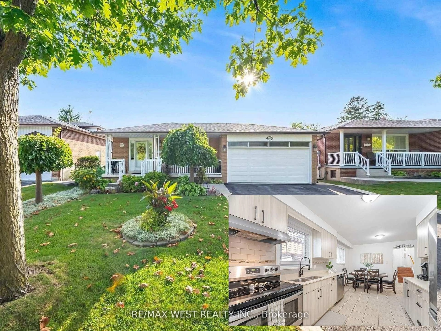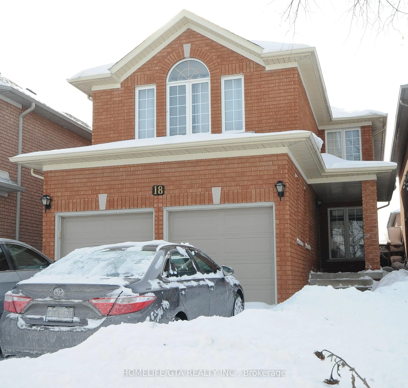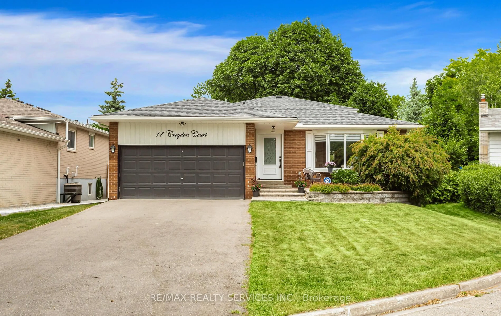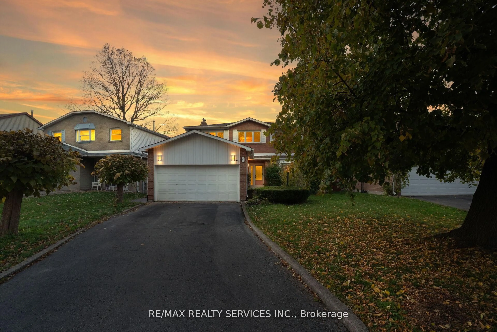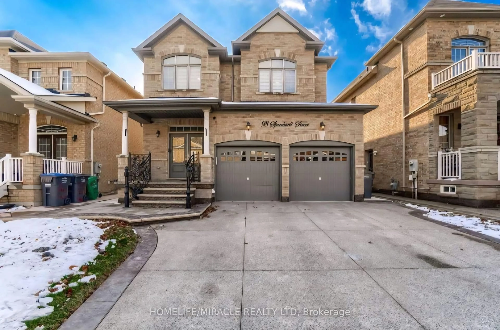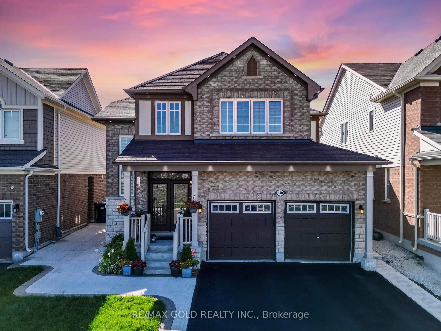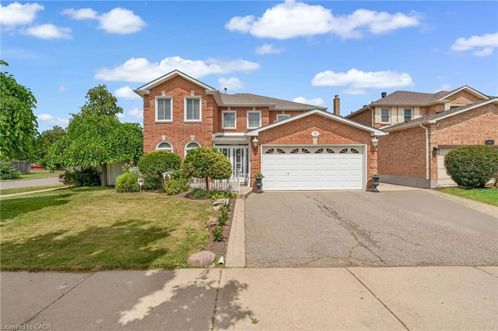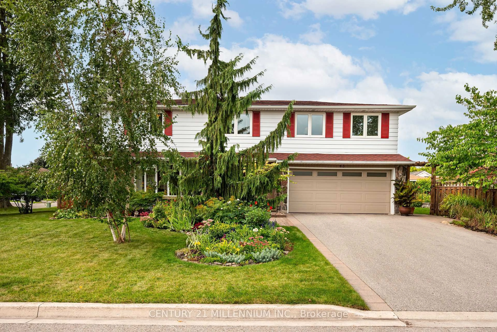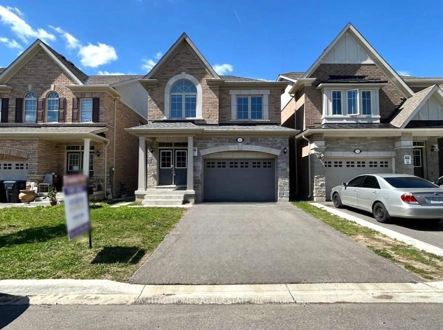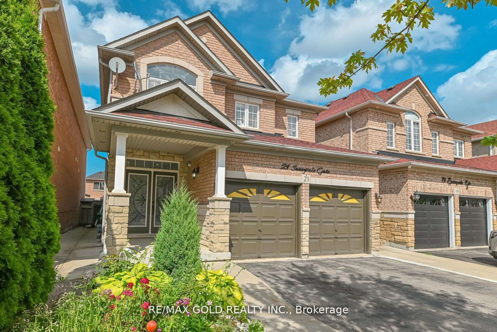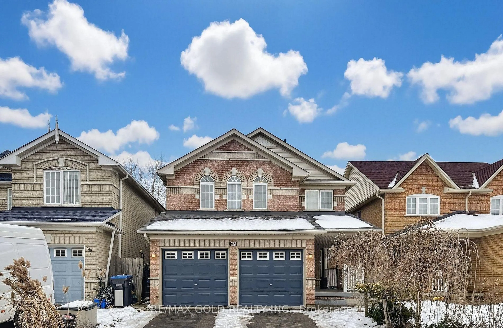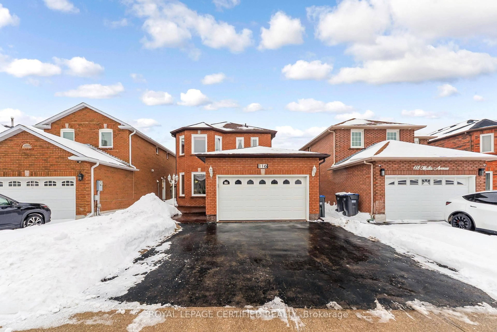26 Richmond Dr, Brampton, Ontario L6W 2E9
Contact us about this property
Highlights
Estimated valueThis is the price Wahi expects this property to sell for.
The calculation is powered by our Instant Home Value Estimate, which uses current market and property price trends to estimate your home’s value with a 90% accuracy rate.Not available
Price/Sqft$716/sqft
Monthly cost
Open Calculator
Description
Welcome to 26 Richmond Drive an inspired blend of European sophistication and contemporary design, located in the prestigious Peel Village neighbourhood, just moments from the serene Charles Watson & Family Garden and the picturesque Etobicoke Creek Trail.Step inside, and youre instantly immersed in a home designed to awaken the senses. Bathed in natural sunlight from overhead skylights, with expansive windows and full-height sliding glass doors throughout, the interiors are light-filled, airy, and effortlessly connected to nature. Much like a luxurious Tuscan villa, the home embraces an open-air lifestyle where the outdoors becomes an extension of the living space fresh air, flowing light, and serene garden views at every turn. Every element of this home has been thoughtfully curated to balance elegance with warmth. The open-concept layout, frameless interior doors, and a striking central staircase provide architectural finesse, while custom-crafted bamboo cabinetry, bamboo closets, and a handmade bamboo dining table introduce natural textures and sustainable beauty. A fully finished, integrated basement ideal for entertaining or multigenerational living Saltwater heated concrete pool with a spa-style outdoor shower your own private resort Library with a gas fireplace, sun-filled solarium, and a convenient dog wash station All bedrooms open to the outdoors with floor-to-ceiling sliding glass doors allowing natural breezes and the peaceful sound of nature to flow in freely A tranquil primary suite with walkout balcony overlooking a lush, secluded garden a true nod to the quiet beauty of the Tuscan countryside Refined material choices elevate the experience throughout: Italian tile and durable laminate flooring for style and longevity A cohesive bamboo motif carried through cabinetry, backsplash, and built-ins Custom-finished windows and premium exterior wood accents that reinforce the homes timeless aesthetic Curb appeal is nothing short of commanding, with*
Property Details
Interior
Features
Upper Floor
Living
5.1816 x 4.9276Tile Floor / Open Concept / Large Window
Primary
5.3848 x 4.0894Ensuite Bath / Closet / Bamboo Floor
2nd Br
3.8354 x 3.3274Bamboo Floor / Window Flr to Ceil / Closet
3rd Br
3.6576 x 2.4384Bamboo Floor / Window Flr to Ceil / Closet
Exterior
Features
Parking
Garage spaces 1
Garage type Built-In
Other parking spaces 4
Total parking spaces 5
Property History
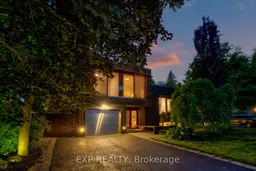 40
40