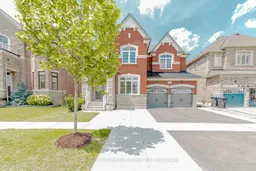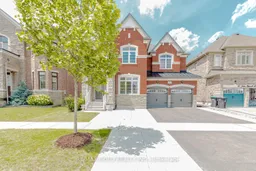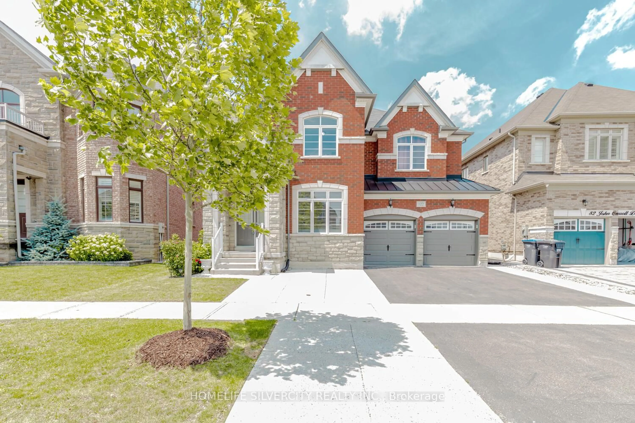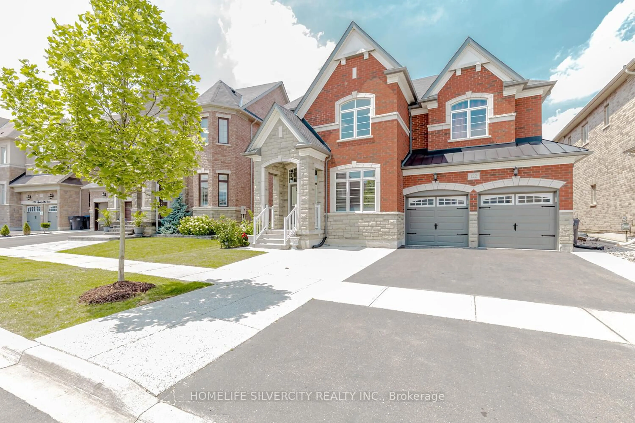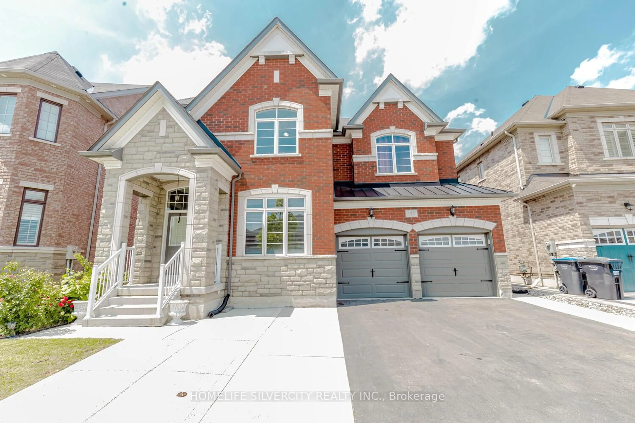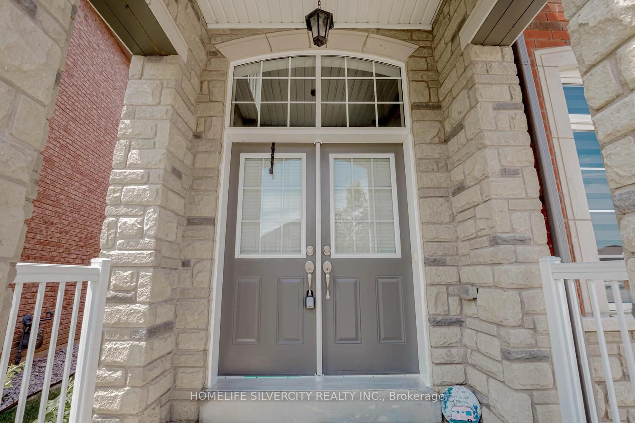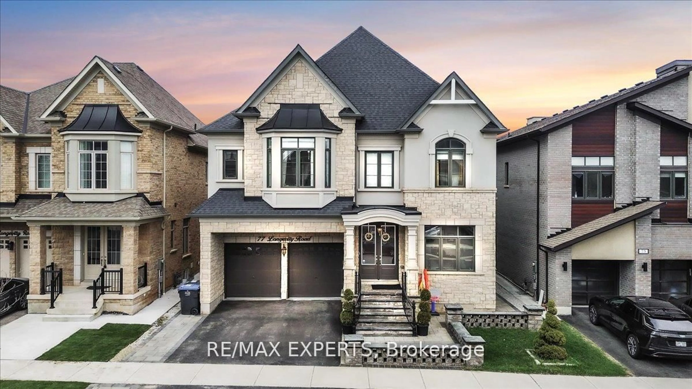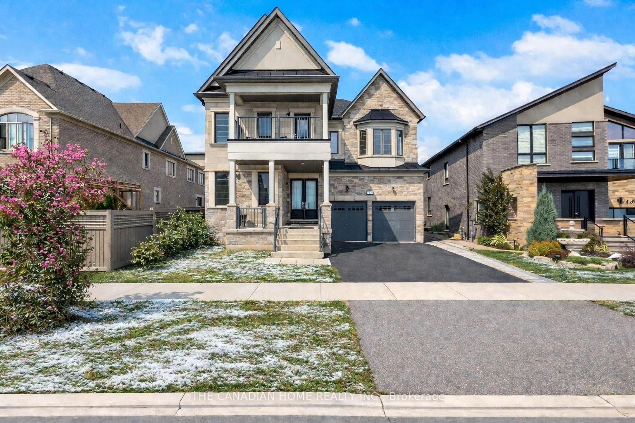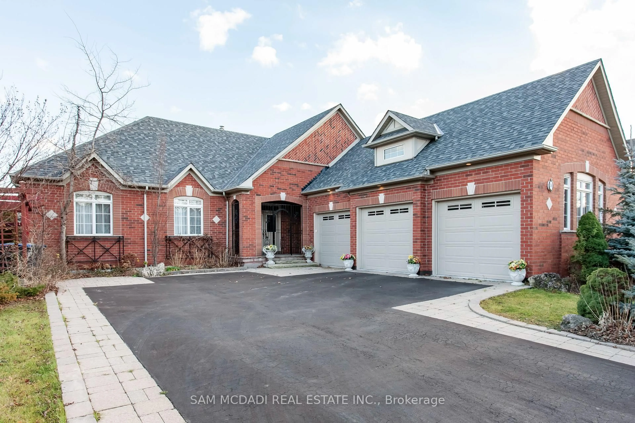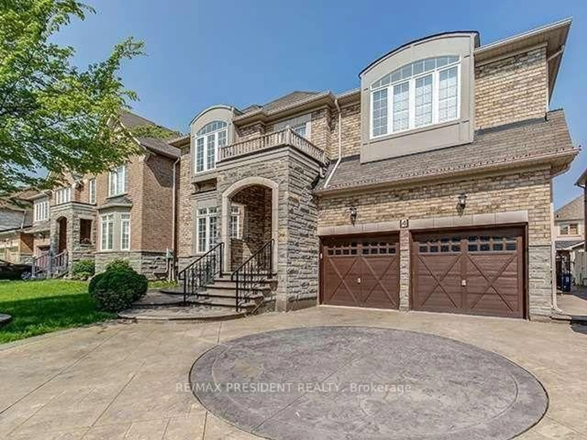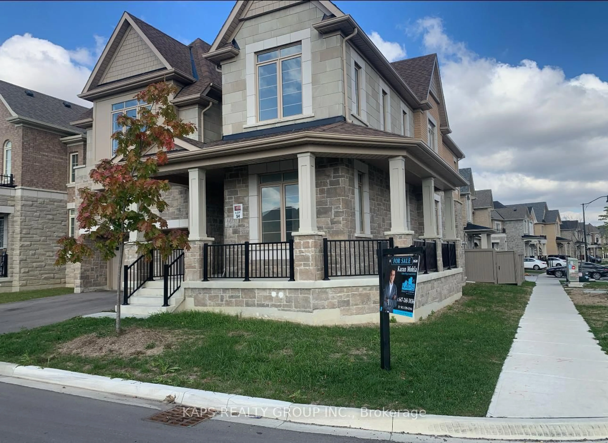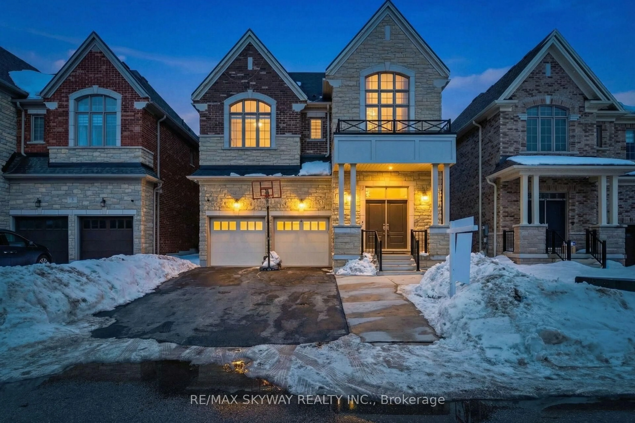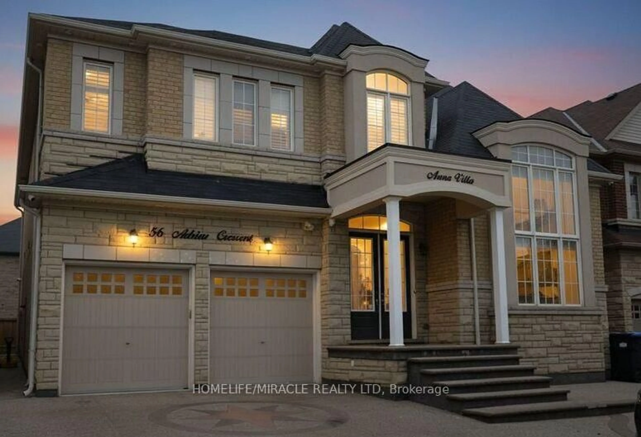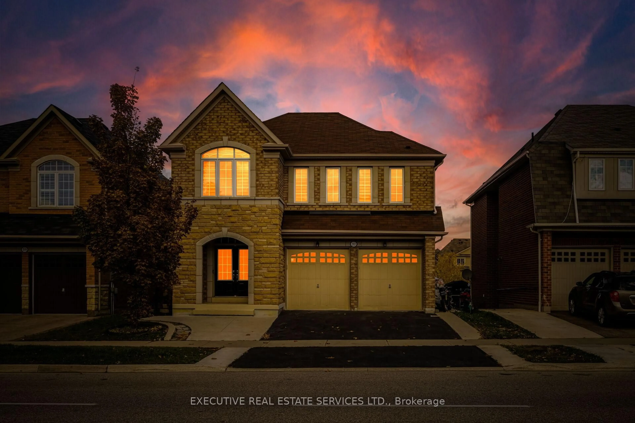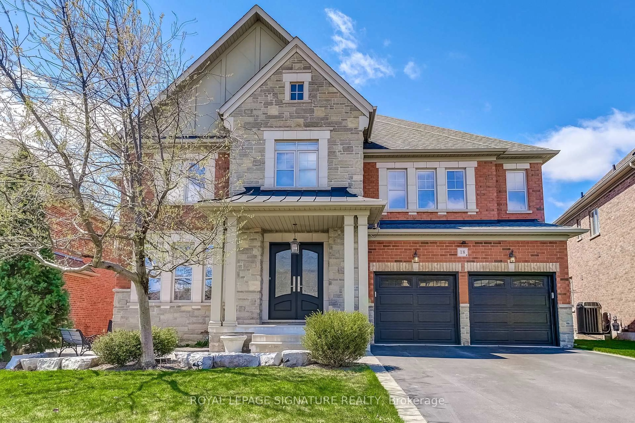122 Squire Ellis Dr, Brampton, Ontario L6P 4J4
Contact us about this property
Highlights
Estimated valueThis is the price Wahi expects this property to sell for.
The calculation is powered by our Instant Home Value Estimate, which uses current market and property price trends to estimate your home’s value with a 90% accuracy rate.Not available
Price/Sqft$464/sqft
Monthly cost
Open Calculator
Description
Detached home located in the vales of the Humber, upper level features 4 bedrooms + library/5th bedroom/den. Primary with 6 pc ensuite & walk in closet. Hardwood thru-out main floor & upper hallway, porcelain tiles in kitchen/foyer. Pot lights. Open foyer to the top with chandelier. Main floor features separate family room, living & dining combined, kitchen w/breakfast, walk out to patio, powder room, separate office with French door and large window. Laundry with access to garage & side door. Extended cement driveway & patio w/gazebo. Separate walk-up basement entrance by builder. Amazing location few houses walk from brand new plaza/gas station at the corner of squire ellis/mcvean.
Property Details
Interior
Features
Exterior
Features
Parking
Garage spaces 2
Garage type Attached
Other parking spaces 4
Total parking spaces 6
Property History
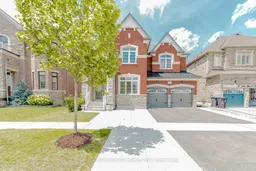 40
40