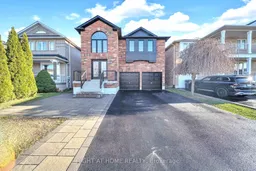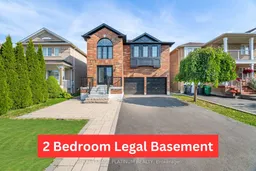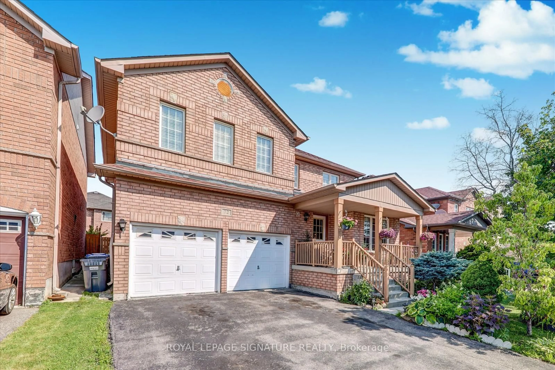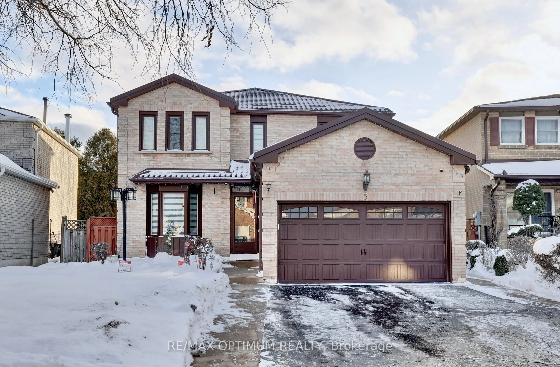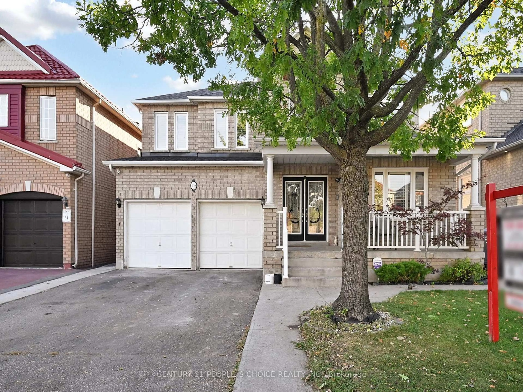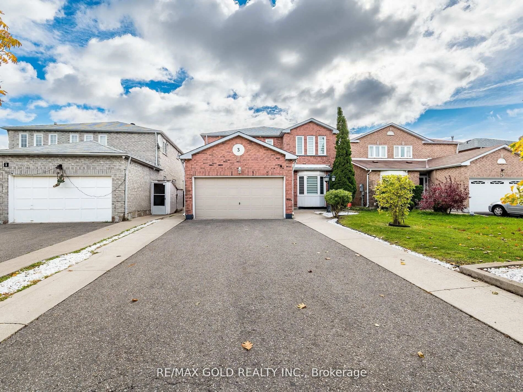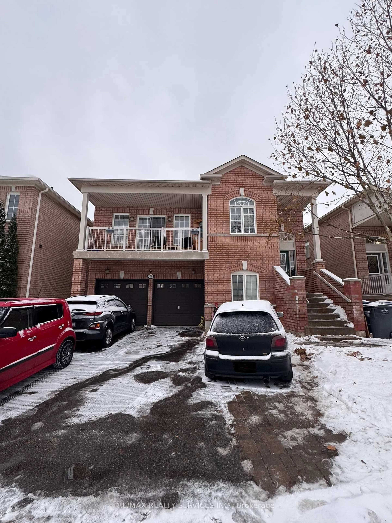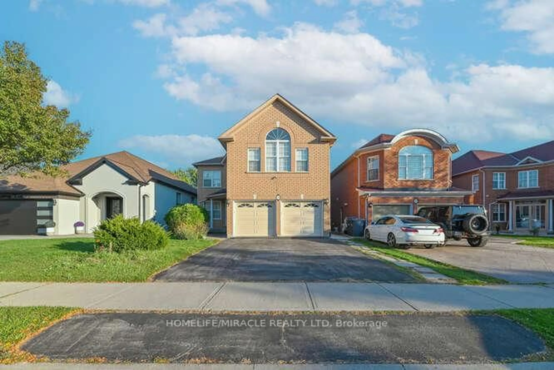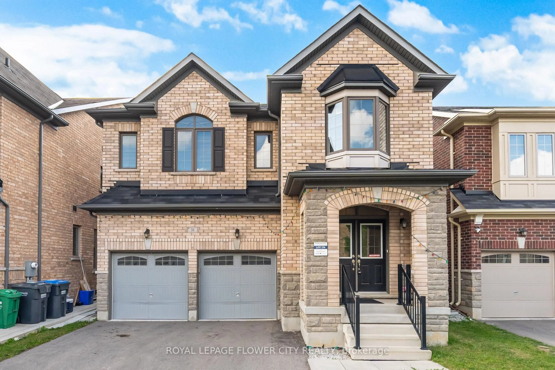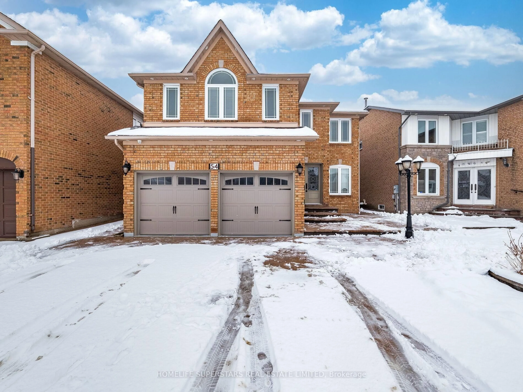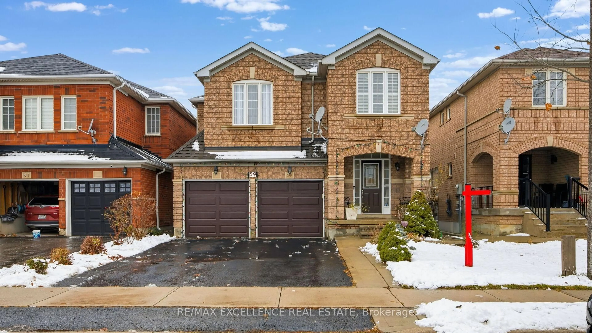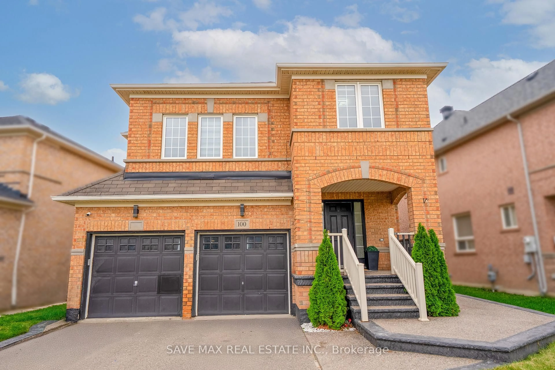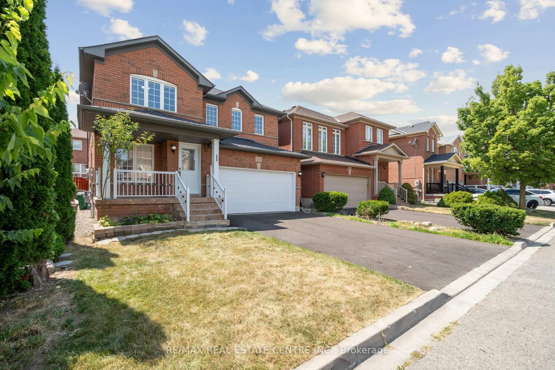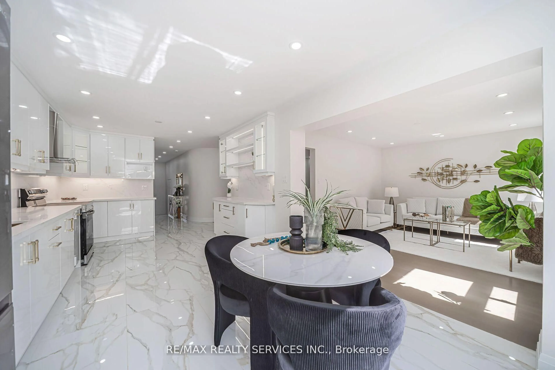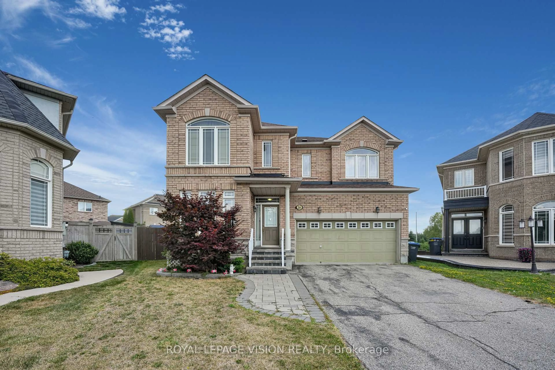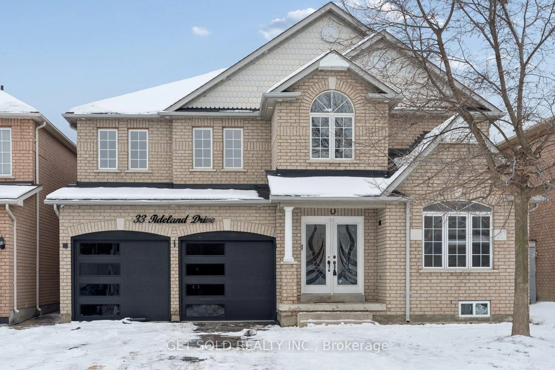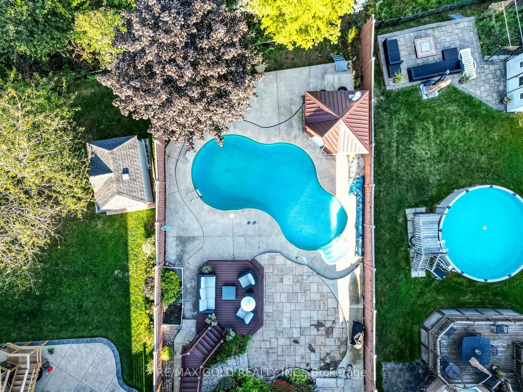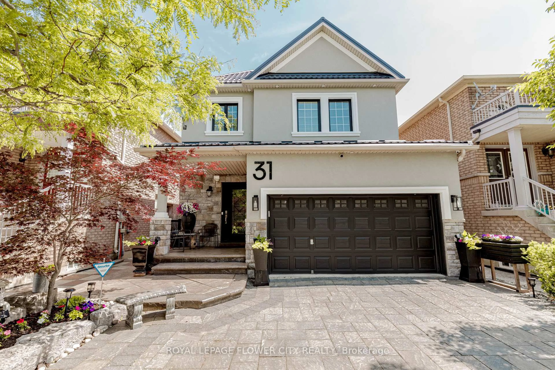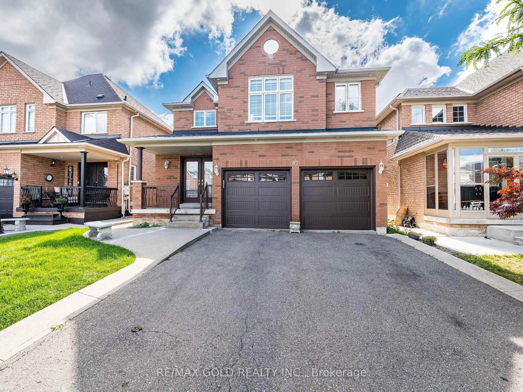-->(LEGAL BASEMENT APARTMENT))<-- FULLY RENOVATED DETACHED 4 BDRM WITH HARD TO FIND 3.5 WASHROOMS UPSTAIRS AND 2 BDRM LEGAL BASEMENT APARTMENT-->{{ DOUBLE DOOR ENTRY}} ((NEW HARDWOOD FLOORS WITH NO CARPET IN THE HOUSE AND POT LIGHTS IN FAMILY/LIV/DIN/KITCHEN/BREAKFAST)) // (((LONG DRVWAY WITH NO SIDEWALK EASILY FITS 4 CARS)) // ((NEW HARDWOOD STAIRS WITH IRON PICKETS IN LIV/DIN/TO SECOND LEVEL FOYER )))<--/// (((NEW VANITIES W/QUARTZ COUNTERTOP /LIGHTS/FAUCETS IN POWDER RM/ MASTER ENSUITE/MAIN WASHROOM)) //{{ NEWER KITCHEN /BACKSPLASH TILES/NEWER STAINLESS STEEL FRIDGE/ GAS STOVE / B/DISHWASHER IN MAIN KIT}}} ({{ CENTRE ISLAND IN KIT W/ QUARTZ))//{{NEW PAINT THROUGHOUT THE HOUSE}}} / {{{ INTERLOCK AND PERGOLA }}} {{{FINISHED LEGAL BASEMENT APARTMENT W/2 BDRMS /KIT/3PC BATH /BIG WINDOWS/POT LIGHT/STAINLESS STEELE FRIDGE/STOVE/SIDE BY SIDE 2ND SEPARATE WASHER AND DRYER /-->{{{ ROOF (2021)}}} / {{{ A/C(2023) }}} {{{ FURNACE (2020)}}}/TANKLESS HWT (2020)//<-- GAS STOVE ON MAIN LEVEL// (( 2 KITCHENS + 2 SEPARATE LAUNDRIES)){{NEW POT LIGHTS ON MAIN AND 2ND LEVEL}}} ((( LEGAL STATUS ATTACHED ))) {{{ CLOSE TO MOUNT PLEASANT GO STATION}}}
Inclusions: 2 STAINLESS STEEL FRIDGE/2 STAINLESS STEEL STOVES / B/DISHWASHER/2 WASHER AND 2 DRYERS, FURNACE, CAC & ALL ELF'S
