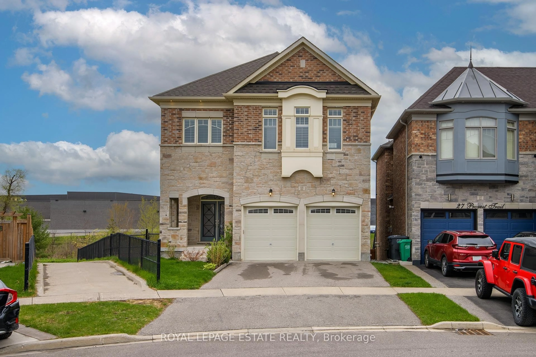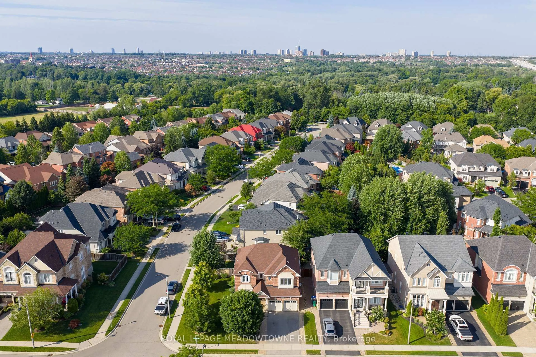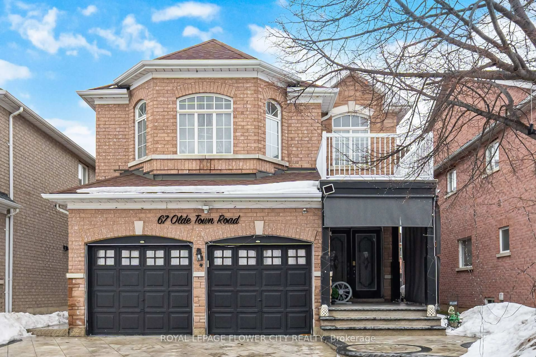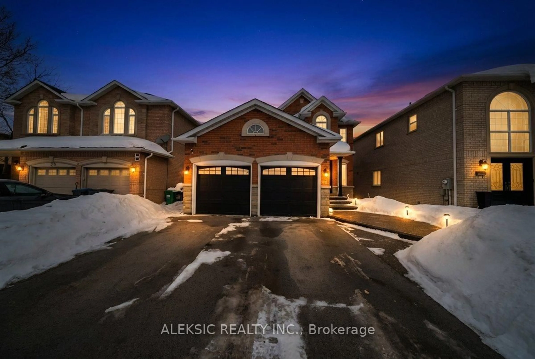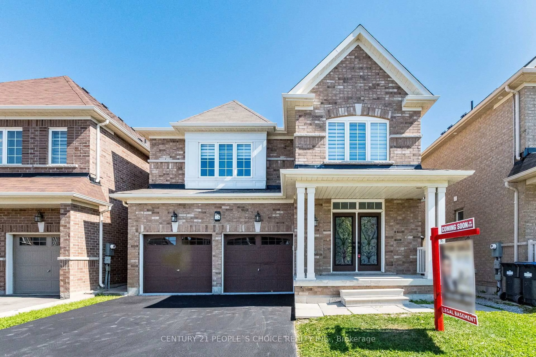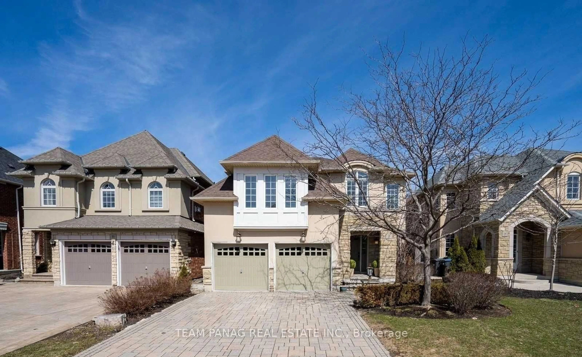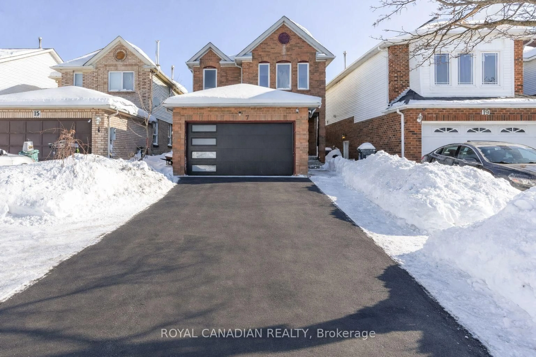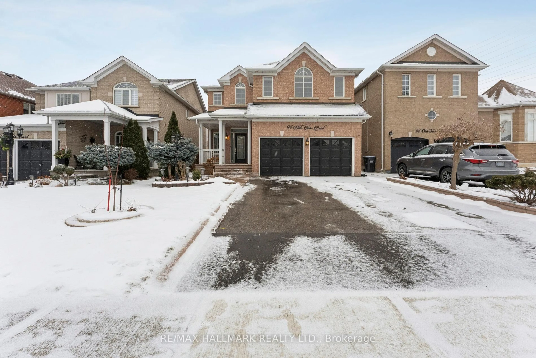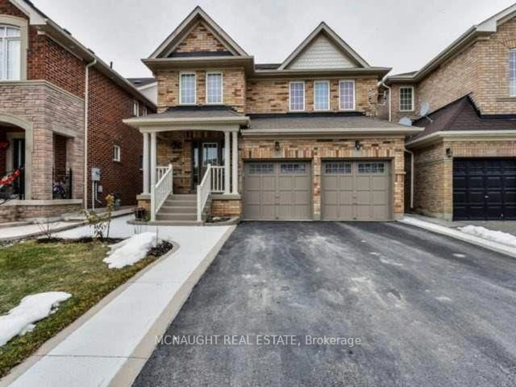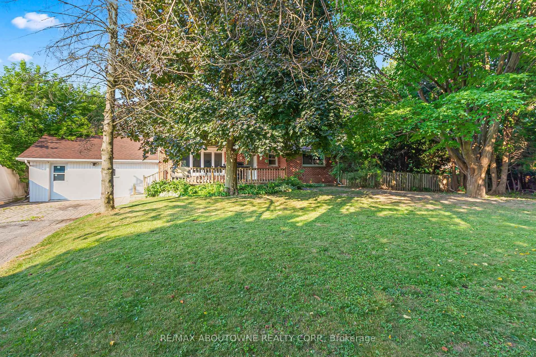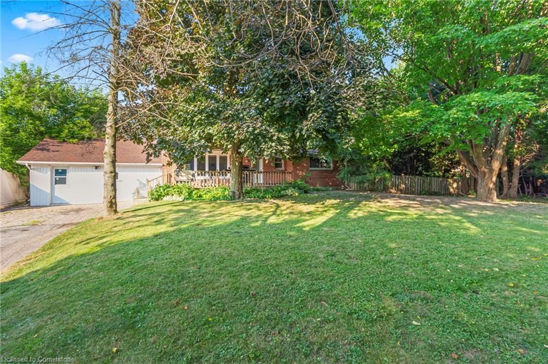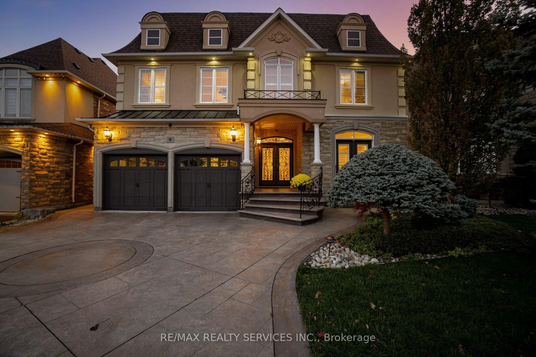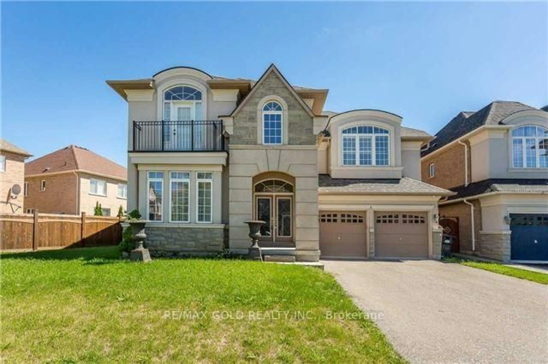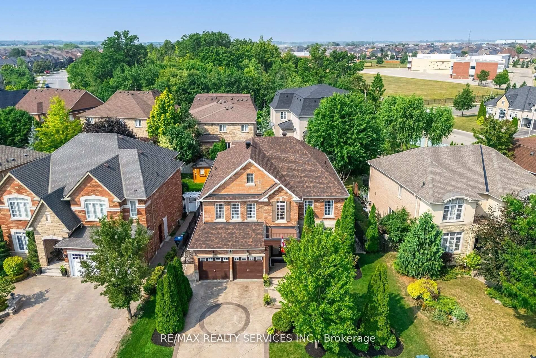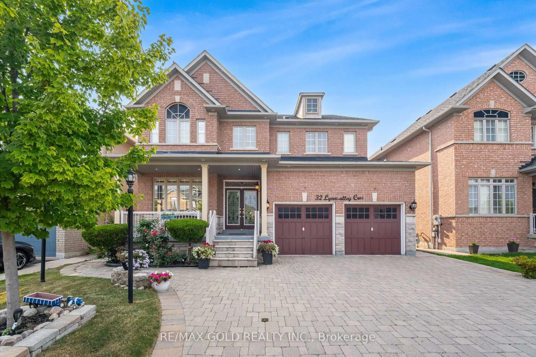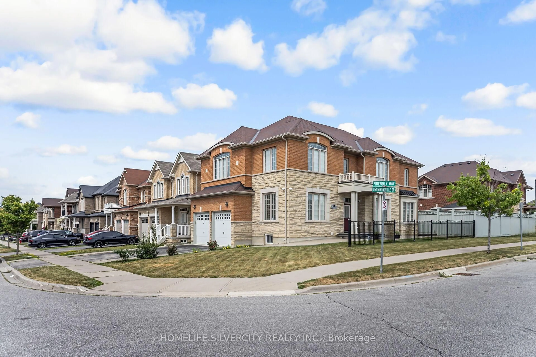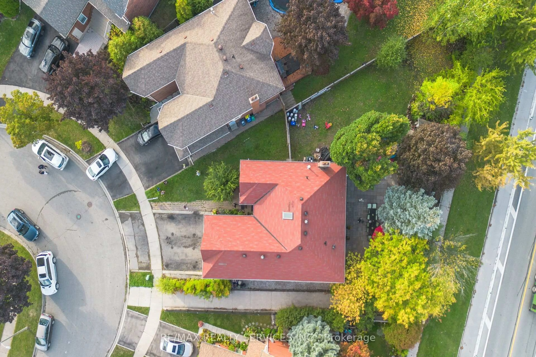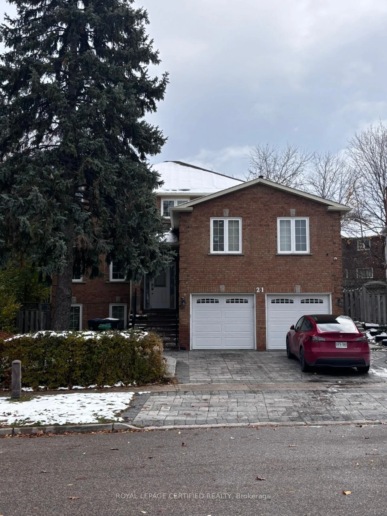Absolutely Show Stopper Detached! ***Lovely 4 Bedroom Fully Upgraded Home. Beautiful Double Door Entry ***Impressive 9Ft Ceiling On Main Floor with Premium Hardwood Floors, Kitchen With Stainless Steel Appliances, Gas Stove, Back Splash, Quartz Counter Top. Cozy Gas Fireplace in Living Room. ***>>>NO SIDEWALK<<< ***4 Parking possible on Driveway Plus 2 in Garage ***Designer Paint, Lots of Pot Lights on Main Floor, Upgraded Lights Fixtures and Zebra Blinds ***Stained Oak Staircase with Metal Pickets Leads you to Upstairs Showing off Brand New (June2025) Maple Hardwood Flooring. ZERO Carpet in the House! ***Upgraded Primary Bedroom Boasts 5pc Ensuite with Double Sink, Quartz Counter and Shower with Frameless Glass Door. ***Laundry Conveniently Located on Second Floor. ***4th Bedroom / Sitting Room has Relaxing Balcony to Enjoy Evening Cup of Coffee! ***Brand new Interlock on Front and in Backyard Along with Gas line for BBQ and those Summer Parties! ***Located in Prime Area with Easy Access To The Highway 401 & 407 ***Close to Roberta Bondar Public School, Parks, Grocery Store like Nofrills and Places of Worship ***LEGAL TWO-UNIT BASEMENT*** With 2 Bedrooms and Separate Side Entrance & Separate Laundry. ***Potential Overall Rental Income of OVER $5000 per month ***Garage Access To Home.
Inclusions: All Light Fixtures, Appliances- 2Stoves , 2Washers, 2Dryers And a Dishwasher. Garage Door Opener With Remote.
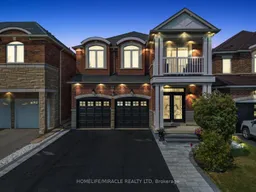 47
47

