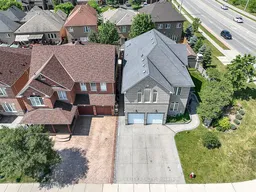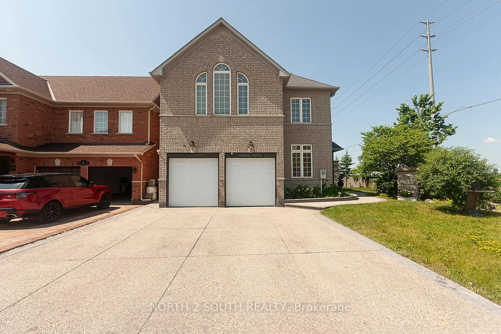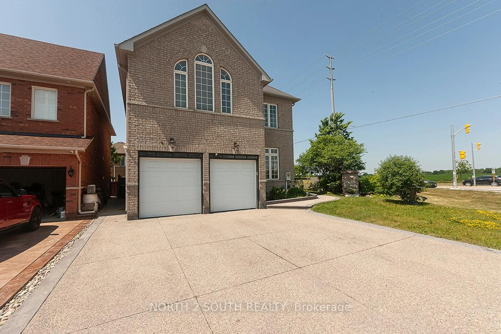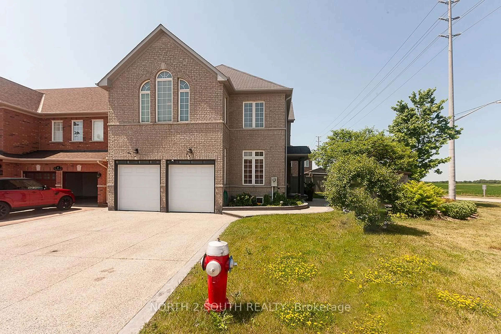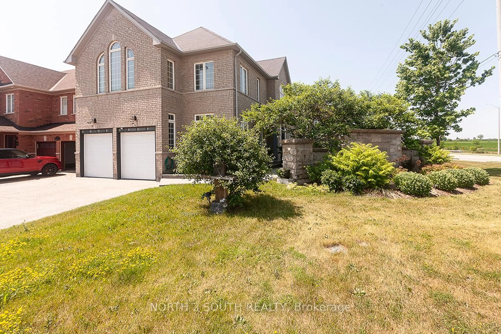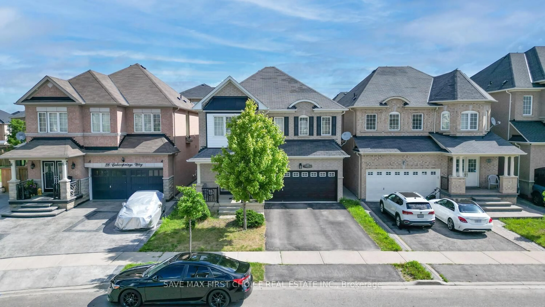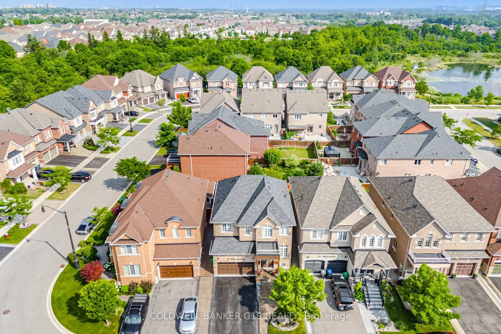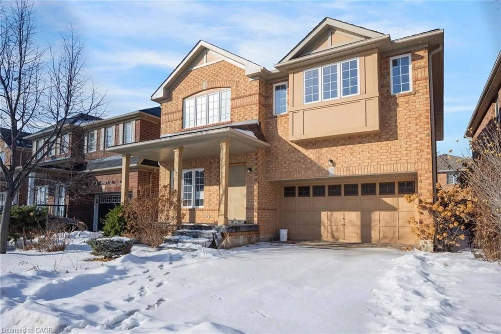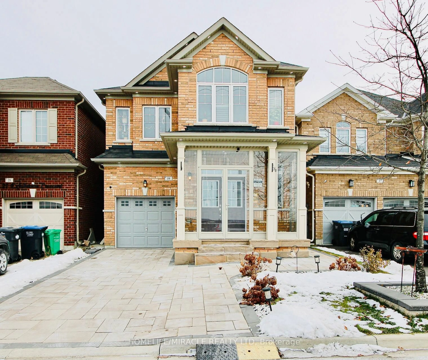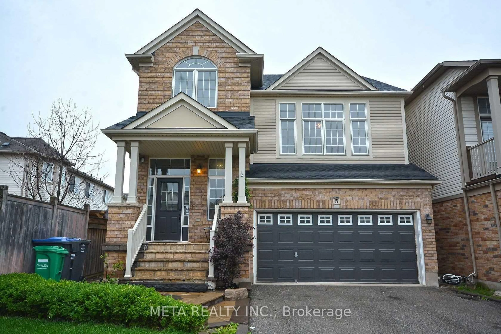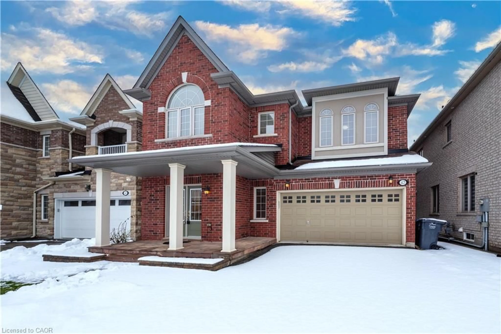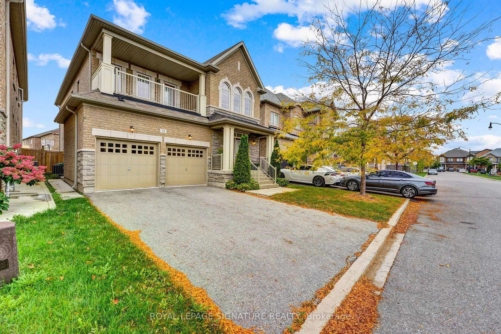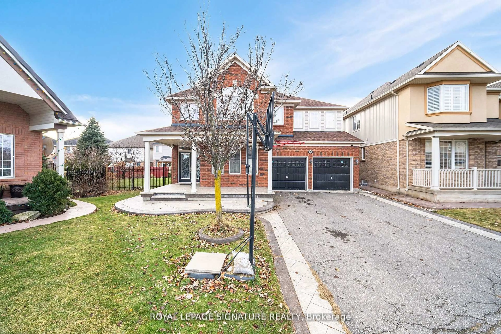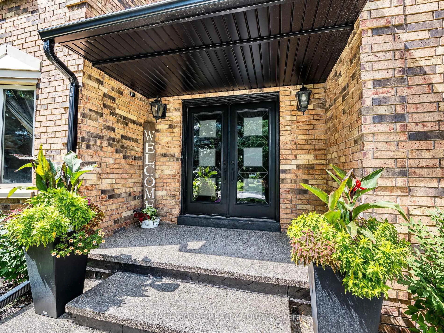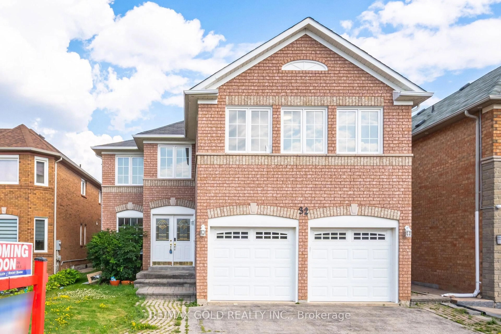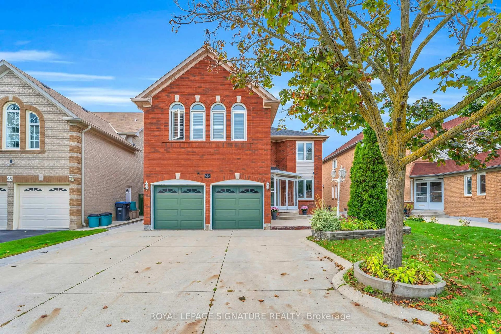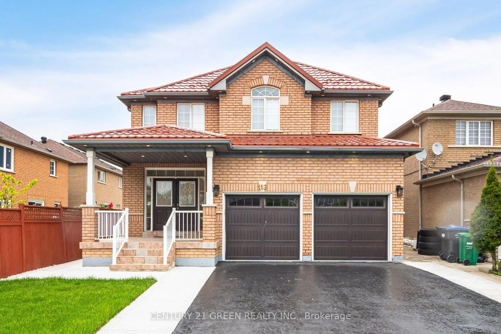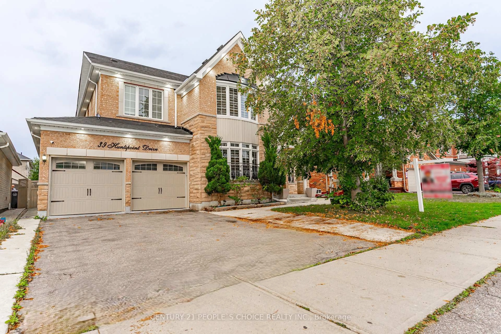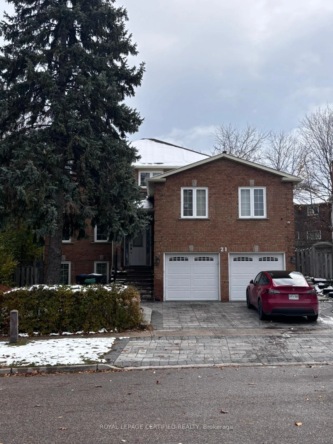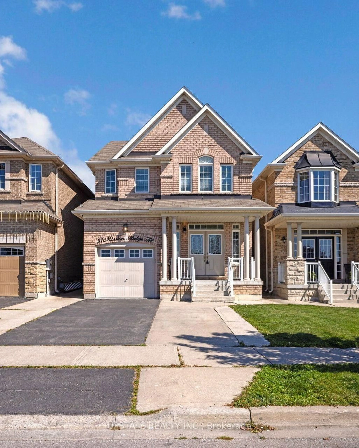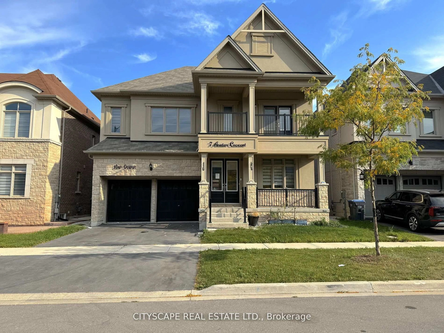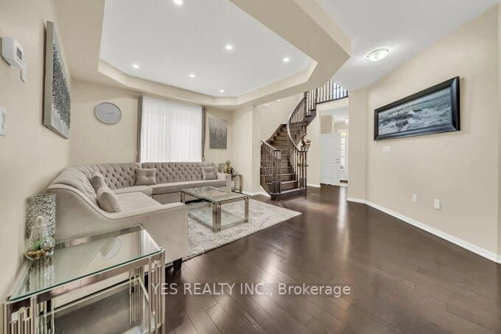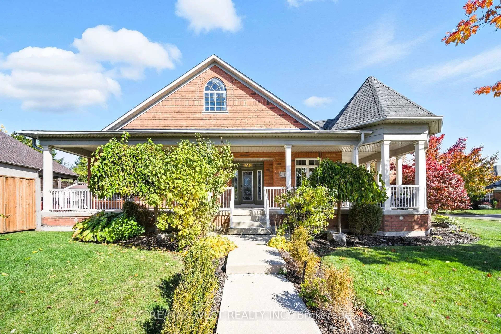2 Yellow Avens Blvd, Brampton, Ontario L6R 0R5
Contact us about this property
Highlights
Estimated valueThis is the price Wahi expects this property to sell for.
The calculation is powered by our Instant Home Value Estimate, which uses current market and property price trends to estimate your home’s value with a 90% accuracy rate.Not available
Price/Sqft$468/sqft
Monthly cost
Open Calculator
Description
Fully Renovated 4+2 Bedroom Home with Finished Basement in Prime Brampton Location! Beautifully updated from top to bottom, this spacious home offers 4 bedrooms upstairs, 1 on the main level, and 2 in the fully finished basement - perfect for extended family or potential rental use. Enjoy a bright, open-concept layout with large windows, modern flooring, and a stunning chef's kitchen featuring premium appliances and sleek countertops. The finished basement includes a full bathroom and generous living space, ideal for an in-law suite or private retreat. Step outside to a beautifully landscaped backyard designed for entertaining and relaxation. Located in a family-oriented neighbourhood close to top schools, parks, shopping, and transit - this home checks all the boxes!
Property Details
Interior
Features
Main Floor
Office
2.89 x 2.48Pot Lights / hardwood floor
Living
3.66 x 4.3Large Window / Combined W/Kitchen / hardwood floor
Kitchen
3.66 x 7.32O/Looks Backyard / Marble Counter
Family
4.08 x 5.4Pot Lights / Fireplace / O/Looks Dining
Exterior
Features
Parking
Garage spaces 2
Garage type Attached
Other parking spaces 4
Total parking spaces 6
Property History
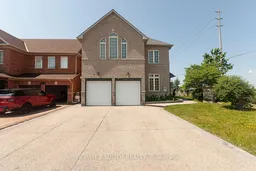 48
48