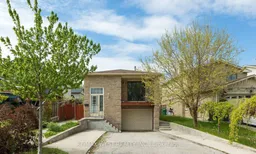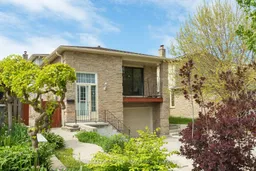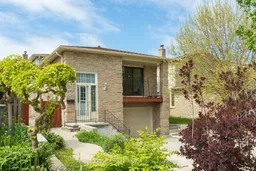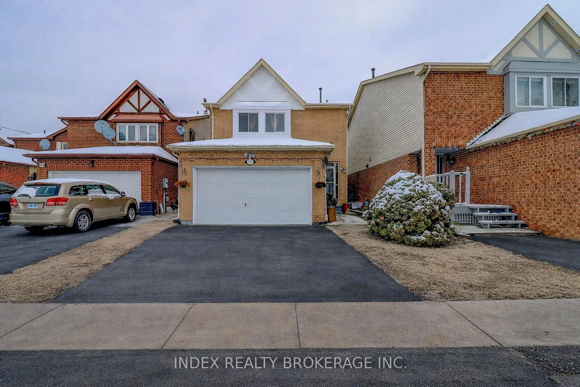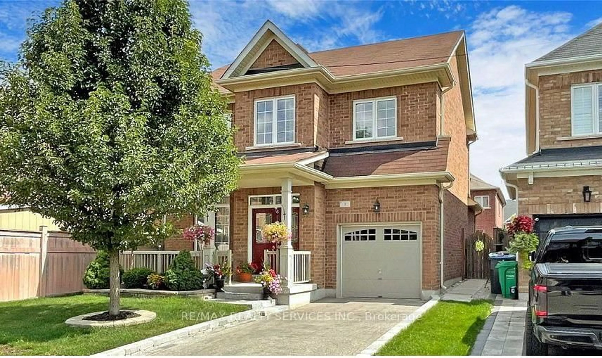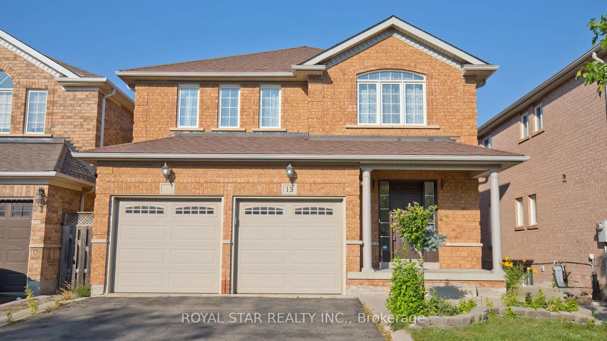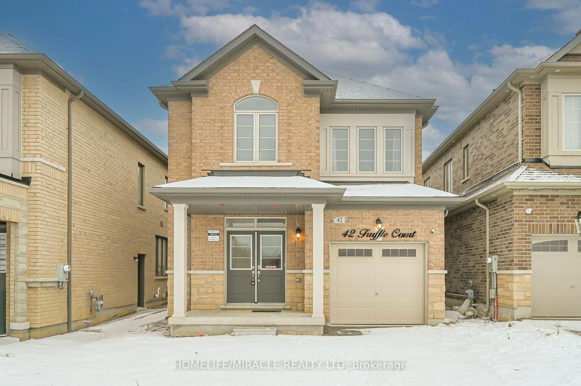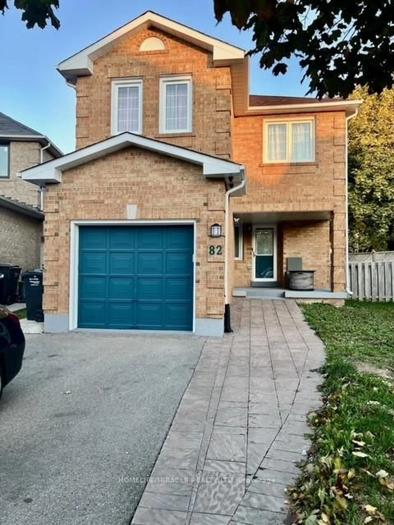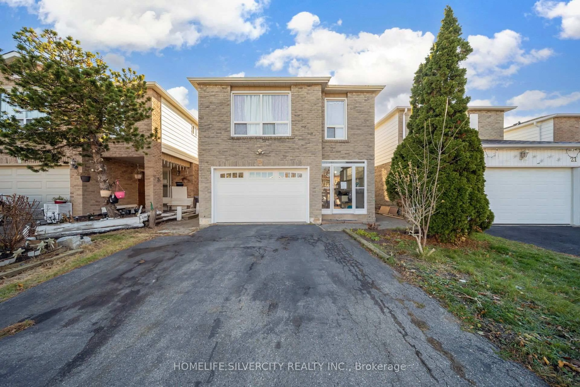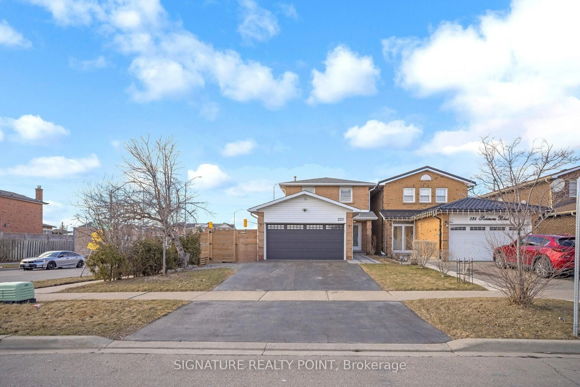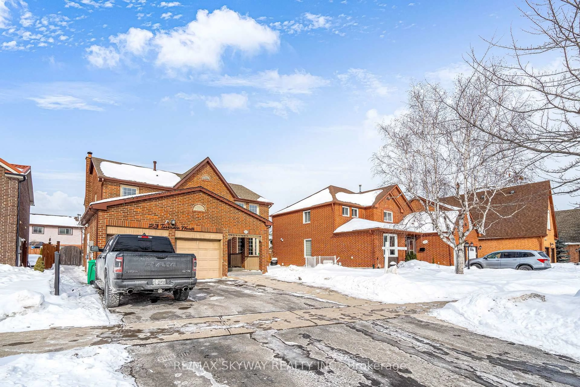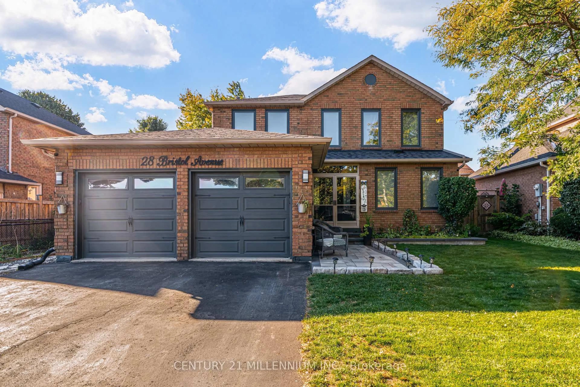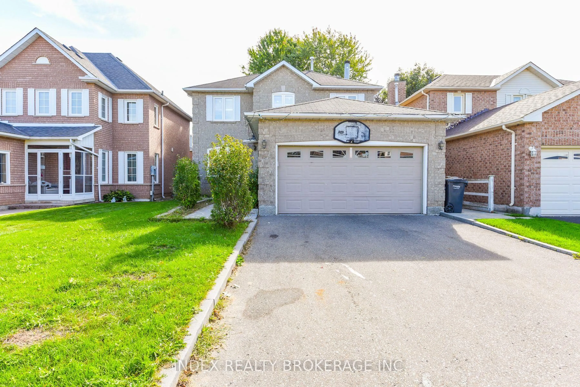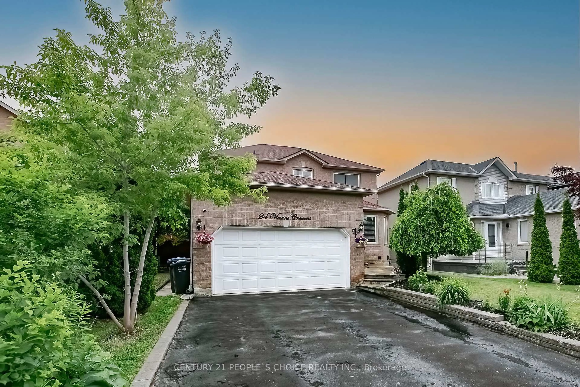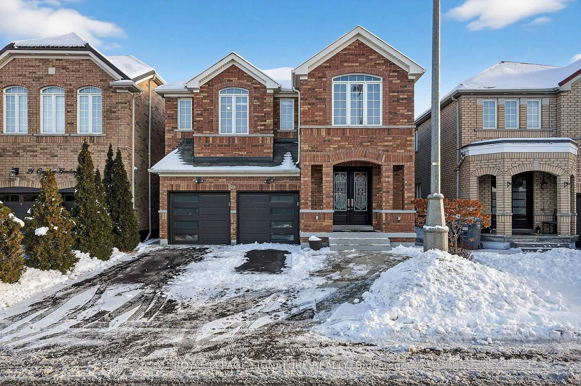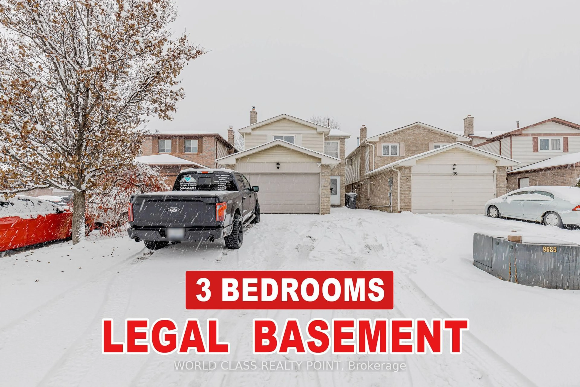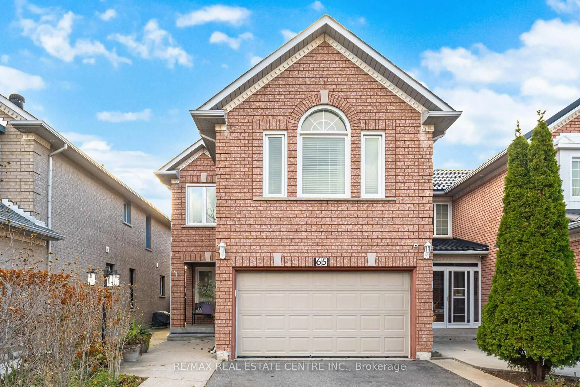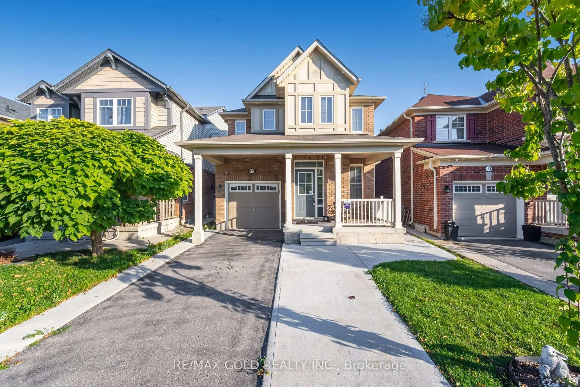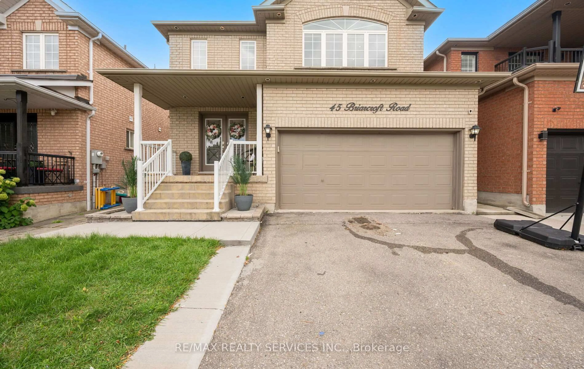2 Br Legal Basement Apartment. 4 Separate Entrances. 4 + 2 Br ,3 Full Washrooms. 3 Kitchens, 3 Washroom, Ss Appliances, Gleaming Hardwood. No Carpet In Whole House, Beautiful Neutral Paint, Upstairs skylight, Concrete Backyard With With Sturdy Transparent Shed. No Sidewalk. No House In The Front. No Grass To Cut. Possibility , live upstairs, Let the tenants pay the mortgage ,Located In An Excellent Location Walking Distance To Many Schools(include Sheridan College), Parks, Public Transportation & All Other Amenities!!Shows A+++2 Br Legal Basement Apartment. 4 Separate Entrances. 4 + 2 Br ,3 Full Washrooms. 3 Kitchens, 3 Washroom, Ss Appliances, Gleaming Hardwood. No Carpet In Whole House, Beautiful Neutral Paint, Upstairs skylight, Concrete Backyard With With Sturdy Transparent Shed. No Sidewalk. No House In The Front. No Grass To Cut. Possibility , live upstairs, Let the tenants pay the mortgage ,Located In An Excellent Location Walking Distance To Many Schools(include Sheridan College), Parks, Public Transportation & All Other Amenities!!Shows A+++
Inclusions: 3 Fridges, 3 Stoves, Washer and Dryer, All Existing Window coverings, All Elf's, All utilities as is conditions.3 Fridges, 3 Stoves, Washer and Dryer, All Existing Window coverings, All Elf's, All utilities as is conditions.
