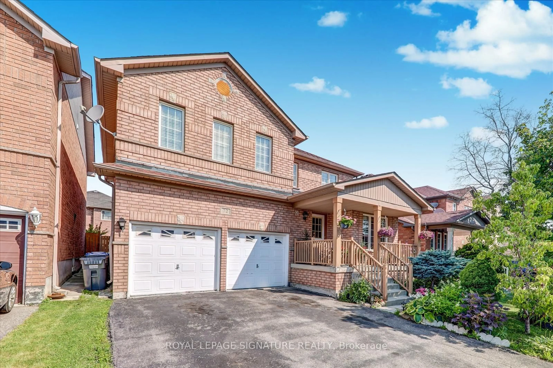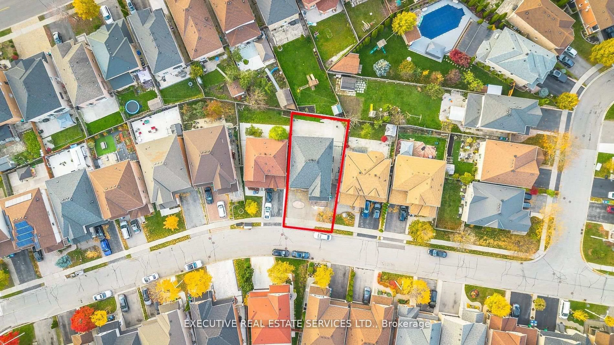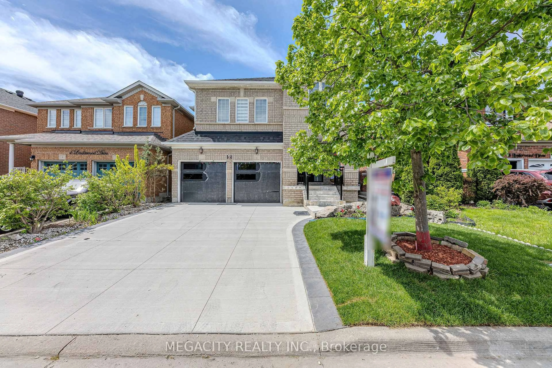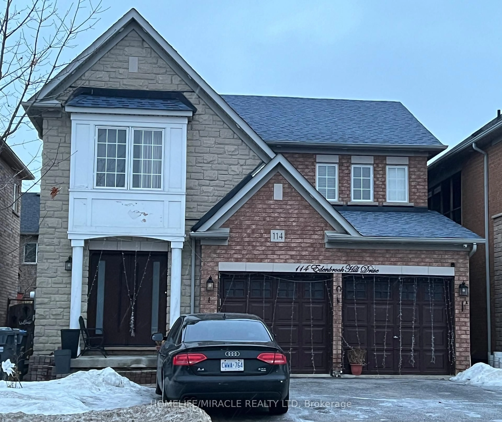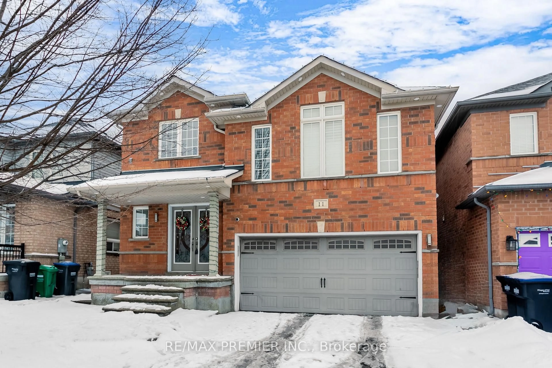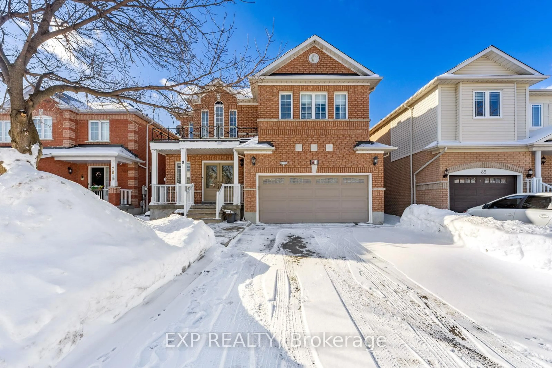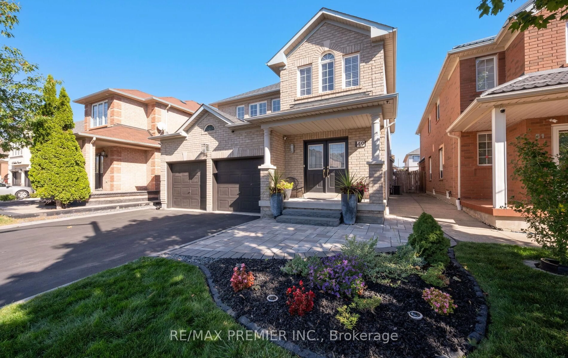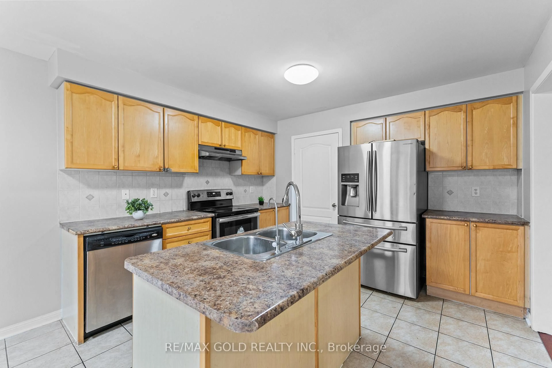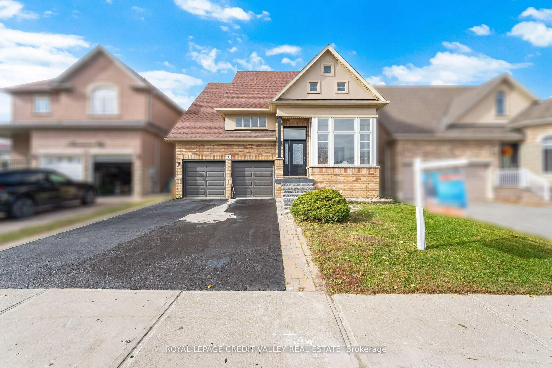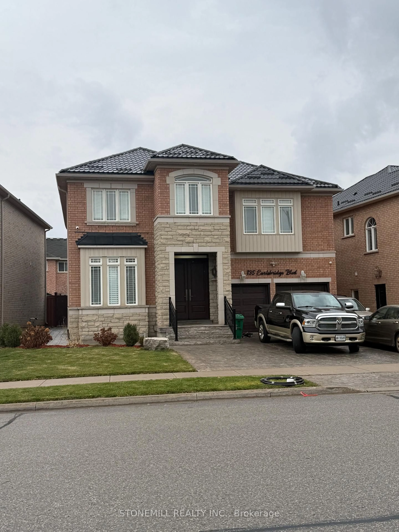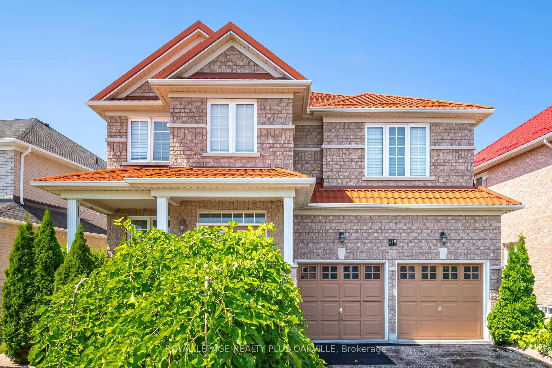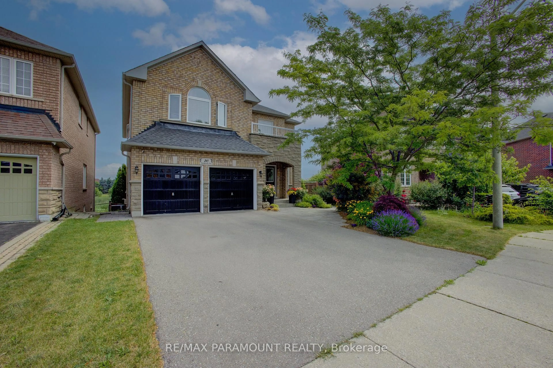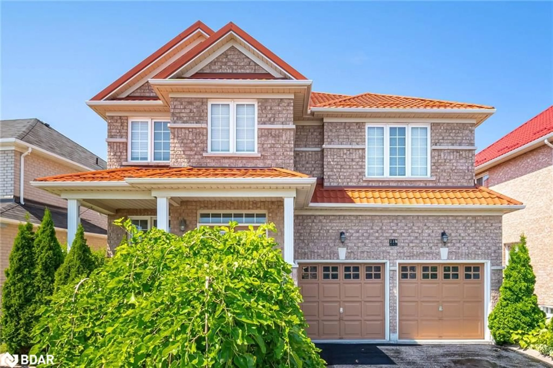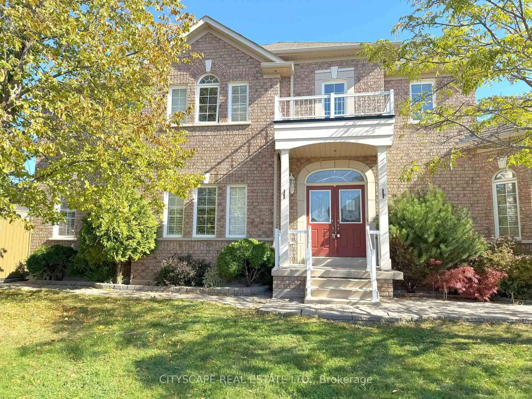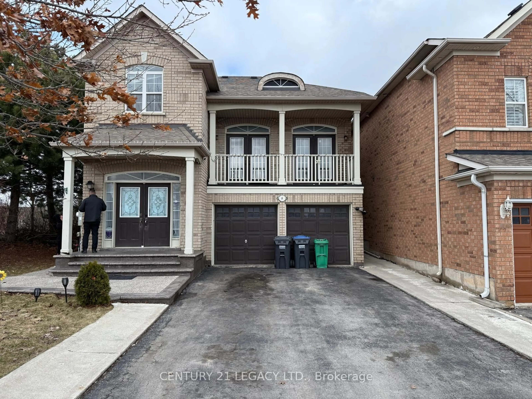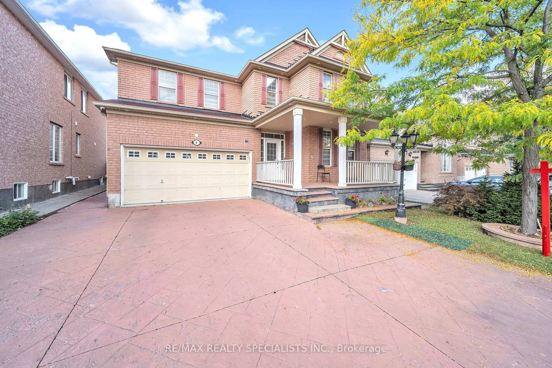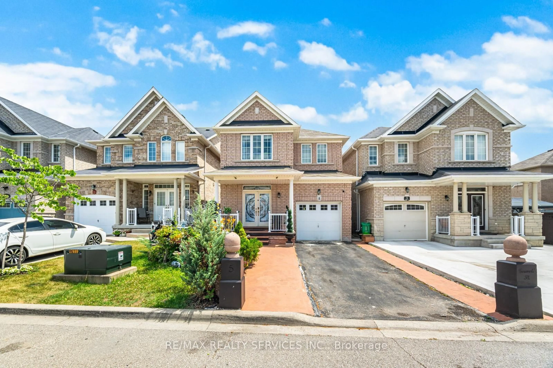Your Dream Home Awaits! Discover this spacious and beautifully maintained 4-bedroom detached brick home in a highly sought-after neighborhood. Enjoy everyday living and entertaining in the open-concept living and dining area, while the cozy family room with a fireplace provides the perfect retreat for relaxing evenings. The bright kitchen and breakfast area overlooks the backyard, ideal for morning coffee or casual meals. Upstairs, the expansive primary bedroom features a large walk-in closet and a private ensuite bath. All additional bedrooms are generously sized, offering ample closet space and abundant natural light. The finished basement features a versatile open layout, perfect for a home theatre, games room, or entertaining guests. You'll also find a separate laundry room, dedicated storage space, and multiple closets to keep things organized. Freshly painted in 2025 and featuring hardwood flooring on the main and upper levels, plus durable laminate in the basement. Enjoy the convenience of being within walking distance to two elementary schools, a neighbourhood park, and a grocery store. Just a short drive to Mt. Pleasant GO station and close to public transit options. Move-in ready with plenty of indoor and outdoor space for family life and entertaining. Motivated sellers: original owners whose pride of ownership shines throughout. An incredible opportunity for young and growing families to settle into a vibrant, welcoming community. Dont miss your chance to call this home!
Inclusions: All ELFs and window coverings. Stove, refrigerator, dishwasher, washing machine/dryer. Motorized projector screen in basement entertainment room. Gazebo. Shed in backyard.
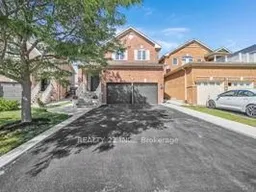 42
42

