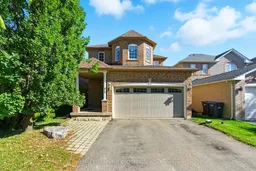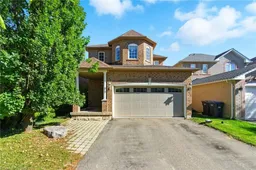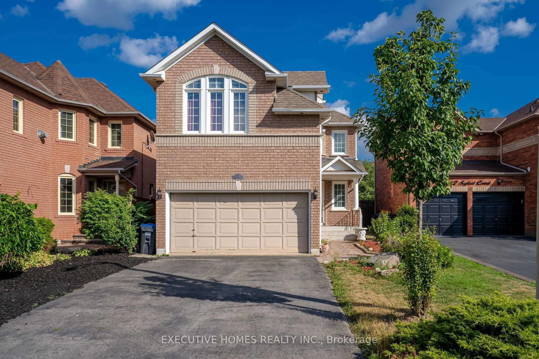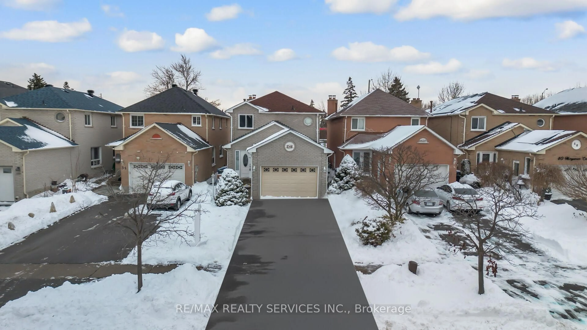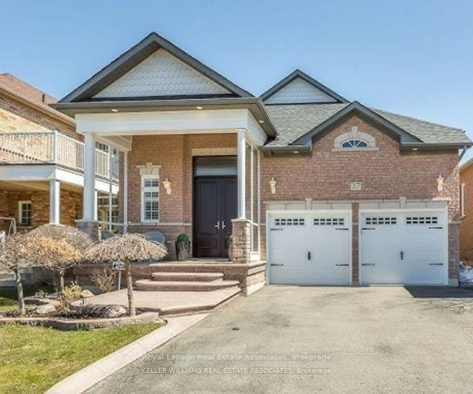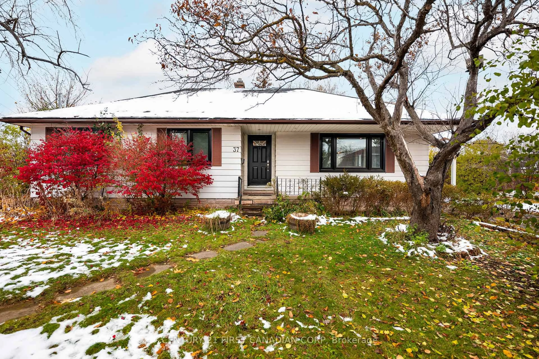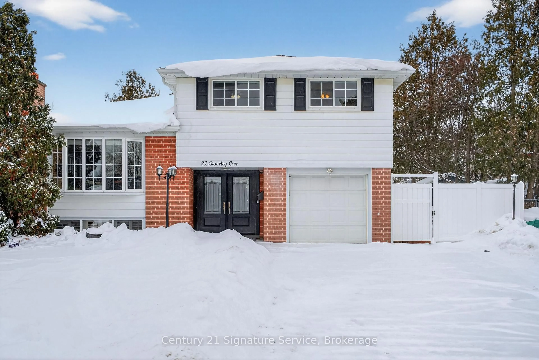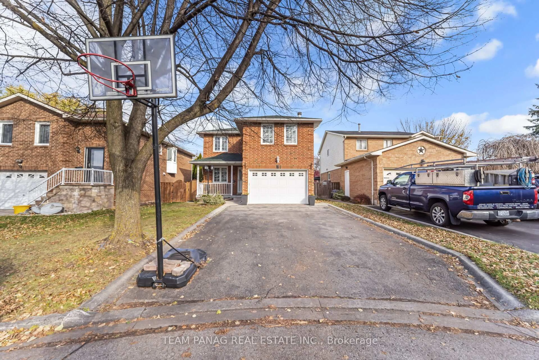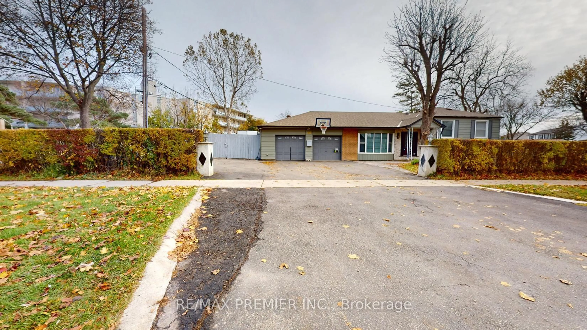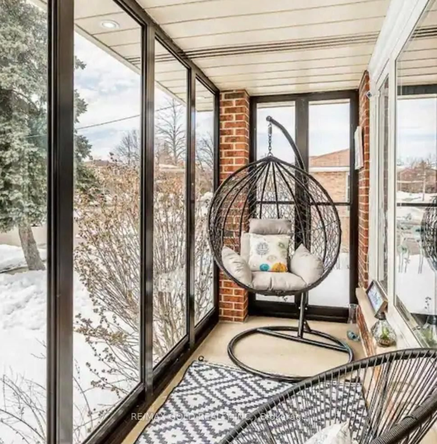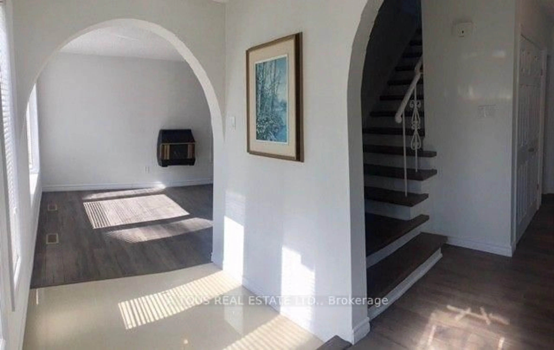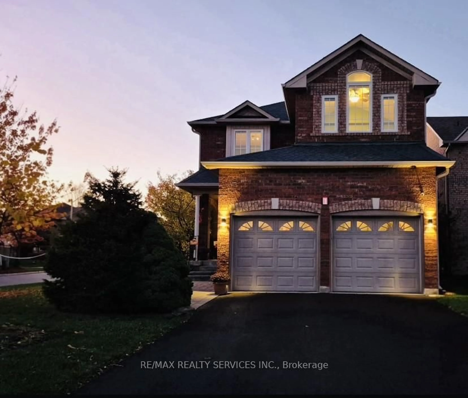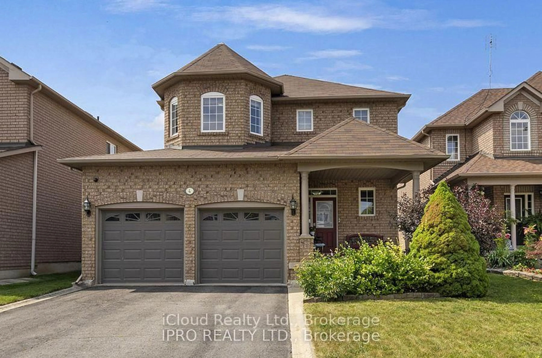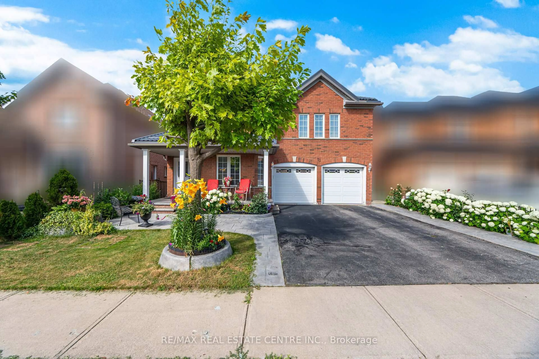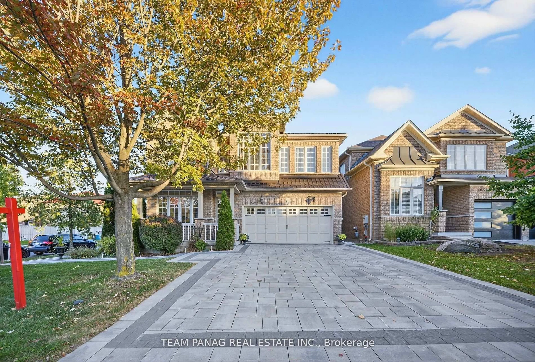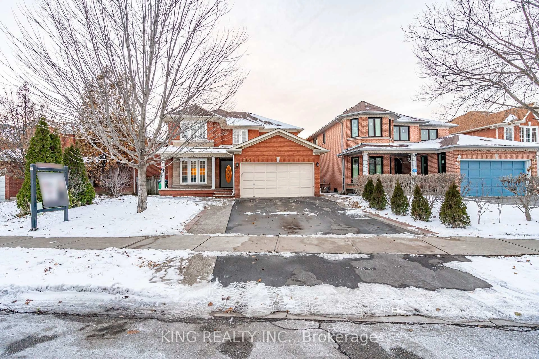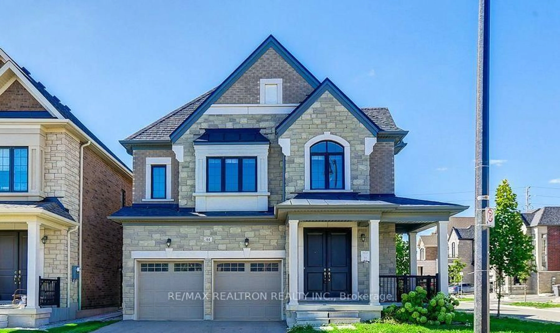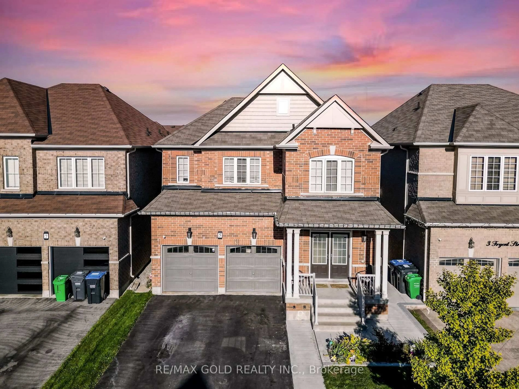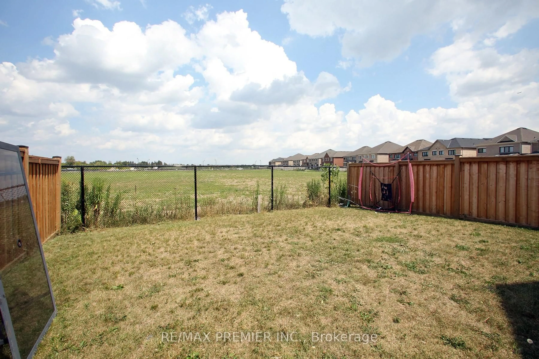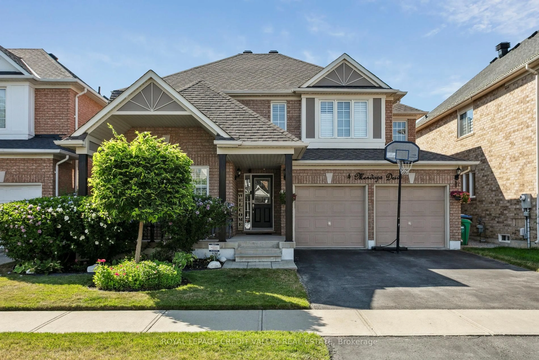Modern updates, timeless charm, and unbeatable location this is the home you've been waiting for. Nestled in the highly sought-after Snelgrove neighbourhood, this stunning detached 2-storey home offers the perfect blend of sophistication, style, and functionality. Boasting just under 1700 sq. ft. of beautifully designed living space plus a fully finished basement, this residence is move-in ready and ideal for families seeking both comfort and elegance. Step inside and be greeted by bright, open concept living spaces enhanced by premium vinyl flooring throughout. The main floor features a welcoming living room, a formal dining area, and a beautifully renovated kitchen that's sure to impress. Showcasing quartz countertops, brand-new stainless-steel appliances, and a modern backsplash, this kitchen truly serves as the heart of the home perfect for entertaining or enjoying family meals. A convenient powder room completes the main level. Upstairs, you'll find three spacious bedrooms, each designed for relaxation and comfort. The primary bedroom is a true retreat, featuring a walk-in closet and an ensuite bathroom. The additional bedrooms are bright and inviting, sharing a well-appointed main bathroom. The fully finished basement expands your living space with a large recreation room, perfect for movie nights or gatherings. There's also a versatile bonus room that can be used as a home gym, office, or an additional bedroom, along with a dedicated laundry area for added convenience. Step outside to your private, fenced backyard oasis, complete with a deck, patio, and lush green space perfect for outdoor dining, gardening, or simply unwinding after a long day. The double-car attached garage and ample driveway parking add both practicality and curb appeal. Located in a family-friendly community, this home is just minutes away from schools, shopping, restaurants, parks, and major highways, making daily living both convenient and enjoyable.
Inclusions: Built-in Microwave, Dryer, Freezer, Range Hood, Refrigerator, Washer, Window Coverings, All ELF's, Cooktop, Built-in Oven, Dishwasher (as is), Bathroom Mirrors, GDO & Remotes
