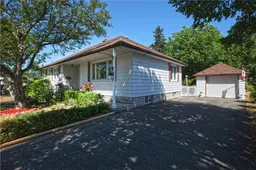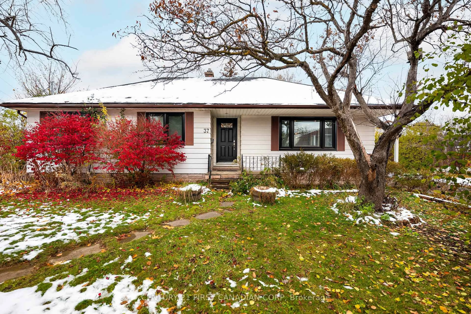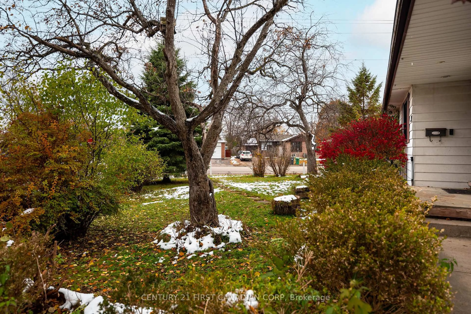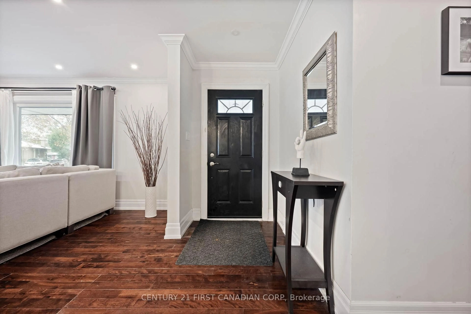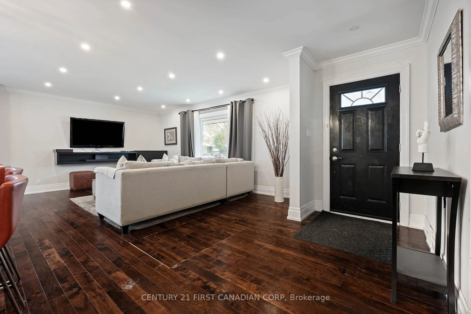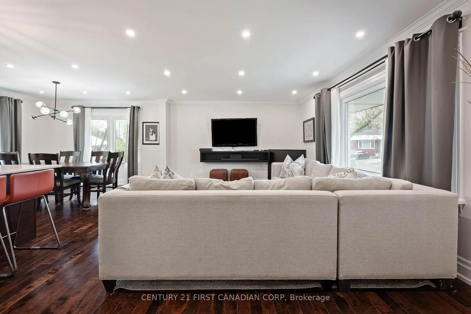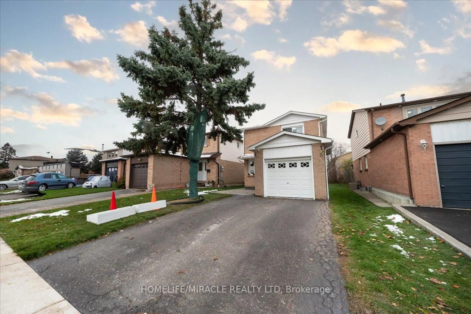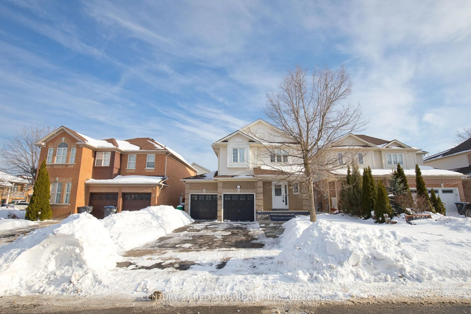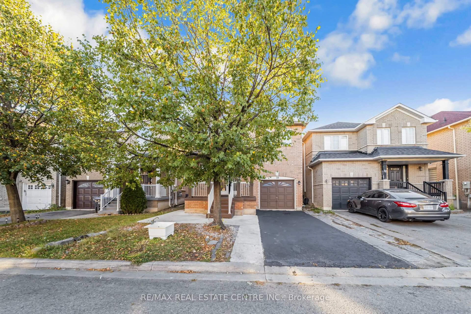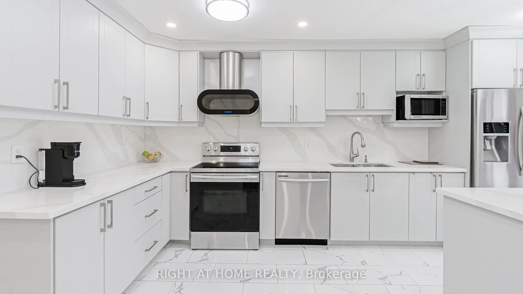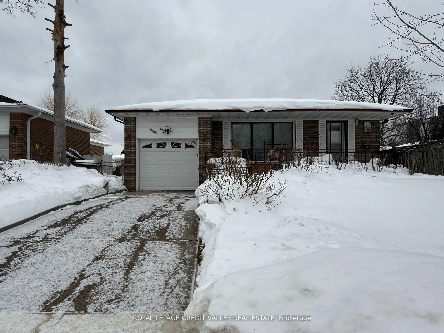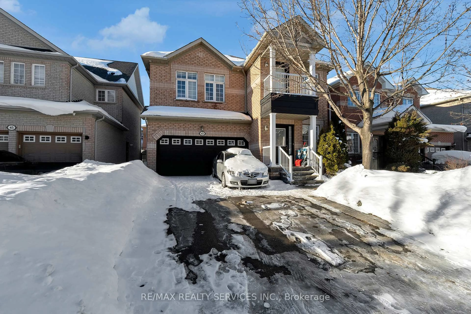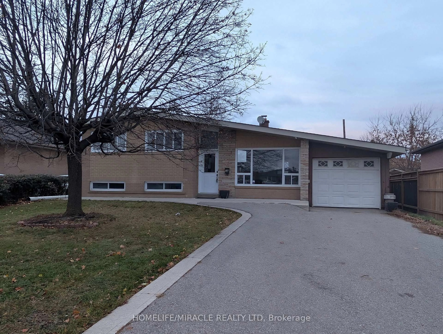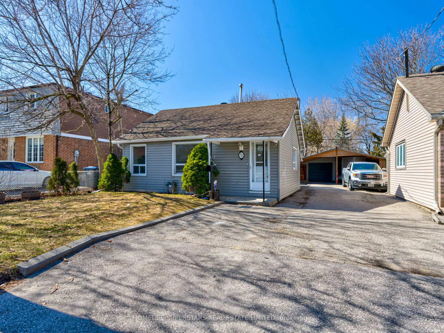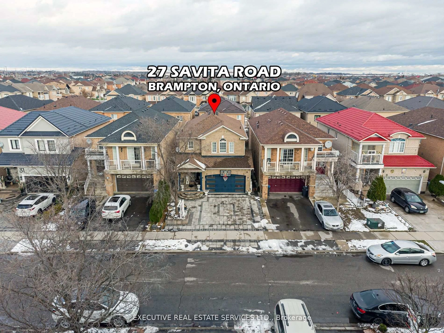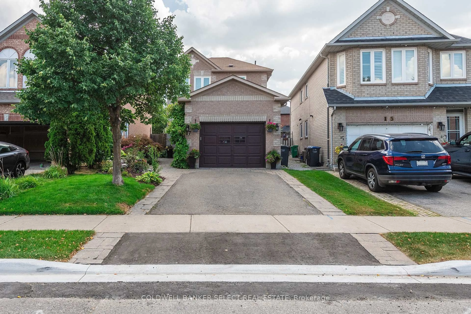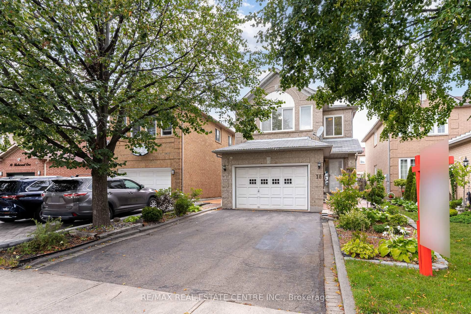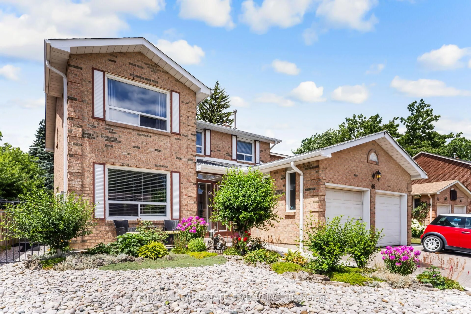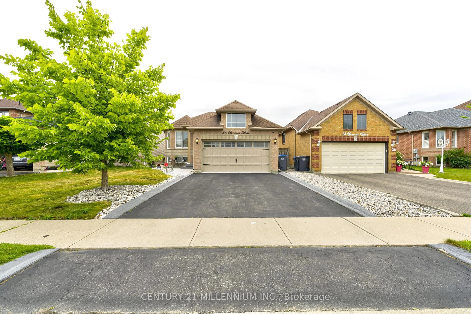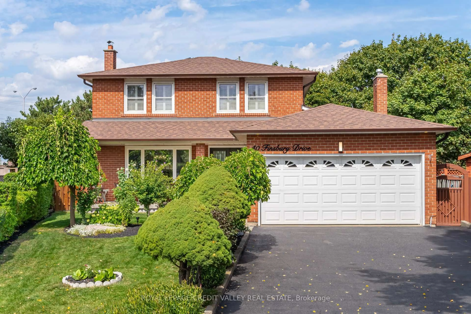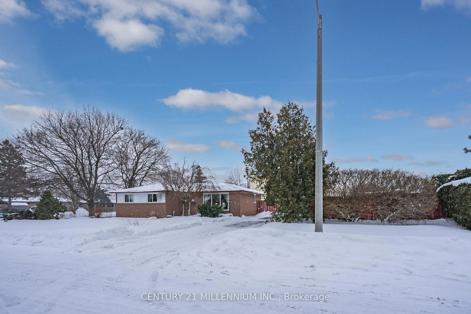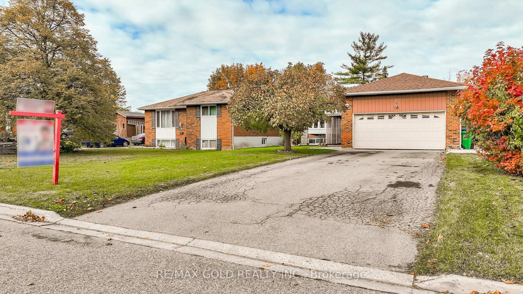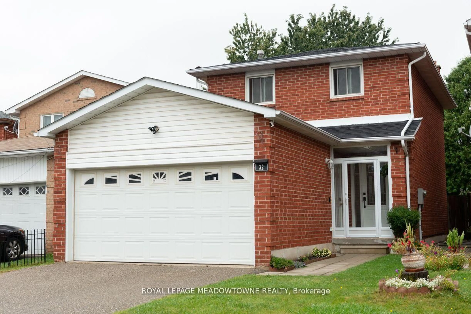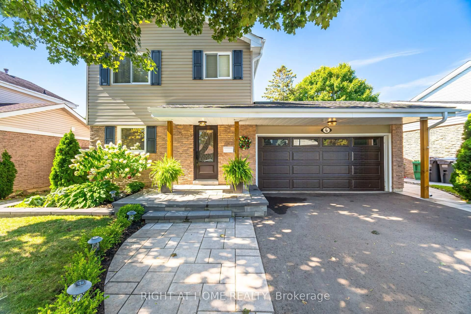37 Mclaughlin Rd, Brampton, Ontario L6X 1Y9
Contact us about this property
Highlights
Estimated valueThis is the price Wahi expects this property to sell for.
The calculation is powered by our Instant Home Value Estimate, which uses current market and property price trends to estimate your home’s value with a 90% accuracy rate.Not available
Price/Sqft$701/sqft
Monthly cost
Open Calculator
Description
Welcome to 37 McLaughlin Road N, a well-maintained one-storey detached home on a desirable corner lot offering exceptional potential for homeowners, investors, and developers. This 3-bed, 2-bath bungalow features a bright, functional layout, a detached single-car garage, and a separate entrance to the lower level-ideal for a possible duplex conversion (buyer to verify). As a corner lot in a rapidly intensifying area, this property is also an excellent candidate for infill redevelopment, including the potential to build a 4-plex or other multi-unit configuration (buyer to verify zoning and approvals). Major updates provide peace of mind, including a roof updated 3 years ago, furnace installed in 2019, air conditioning installed in 2019, and electrical and plumbing upgrades completed in 2018, along with additional renovations in 2018. Located just minutes from Brampton GO Train Station, downtown amenities, transit, schools, parks, and major commuter routes, this home offers outstanding convenience and long-term value. Whether you're seeking a solid family home, income potential, or a future development project, this property delivers a rare combination of location, flexibility, and opportunity in one of Brampton's most accessible neighbourhoods. -- Buyer to verify all measurements.
Property Details
Interior
Features
Main Floor
Living
5.48 x 3.91Broadloom / Window / Separate Rm
Dining
3.57 x 3.35Broadloom / Window / Separate Rm
Kitchen
4.08 x 3.81Backsplash / Pantry / O/Looks Backyard
Primary
4.75 x 3.38Broadloom / Closet / Window
Exterior
Features
Parking
Garage spaces 1
Garage type Detached
Other parking spaces 5
Total parking spaces 6
Property History
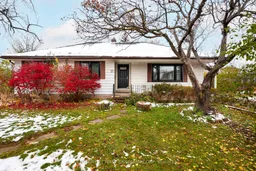 45
45