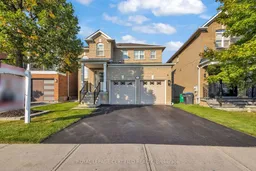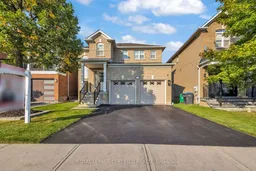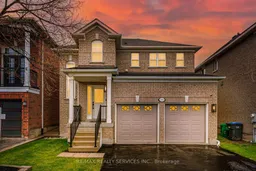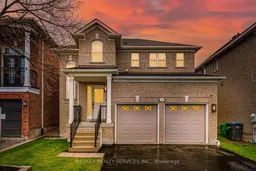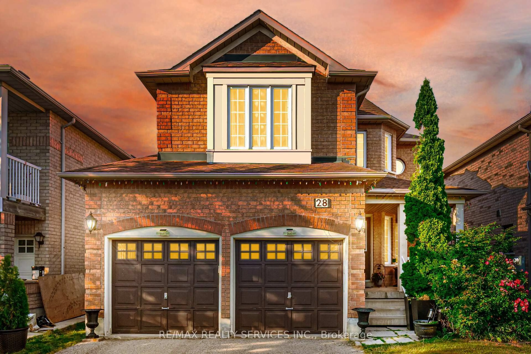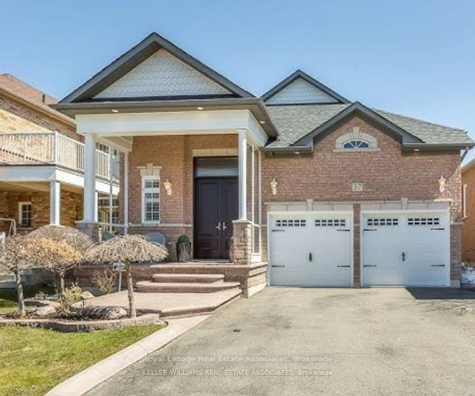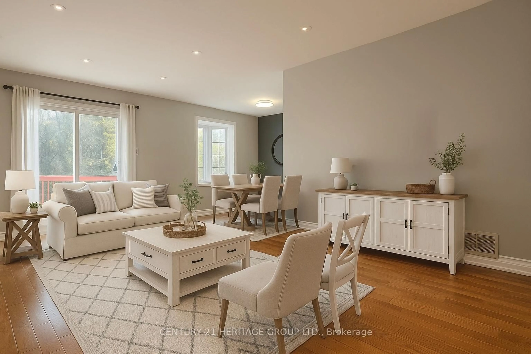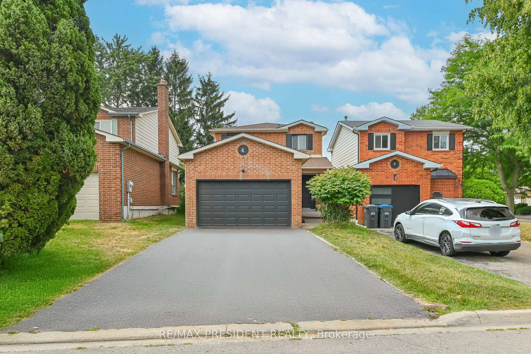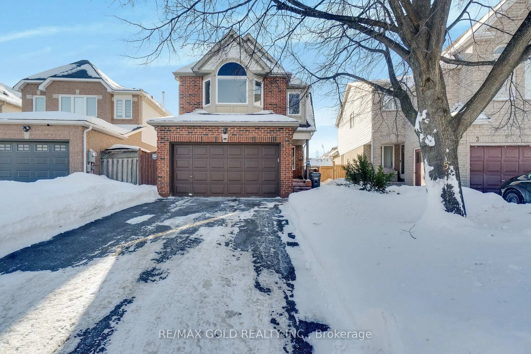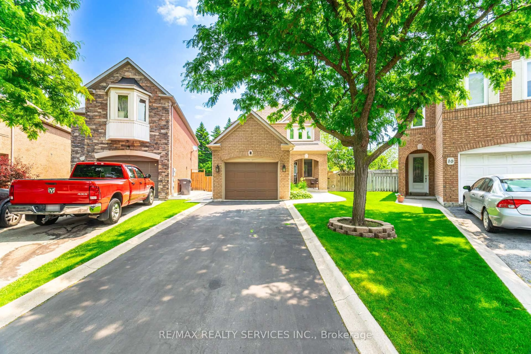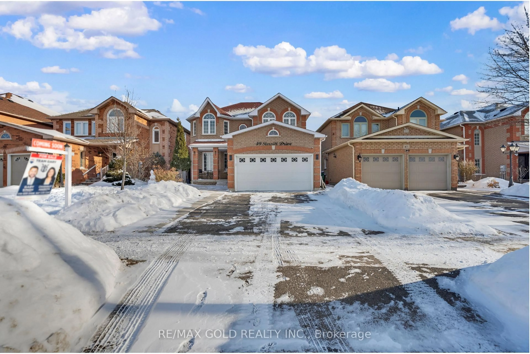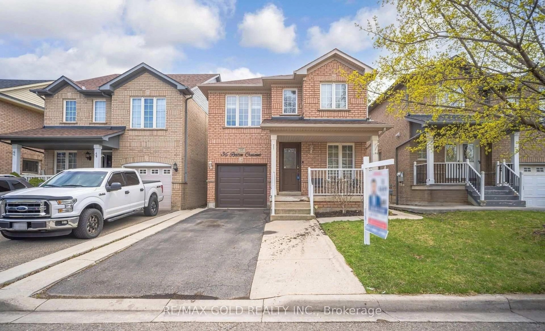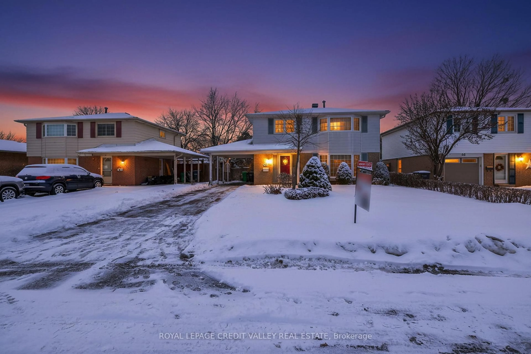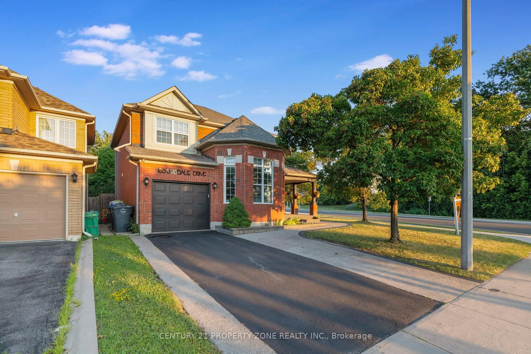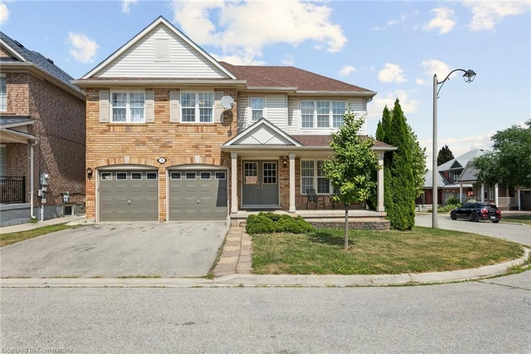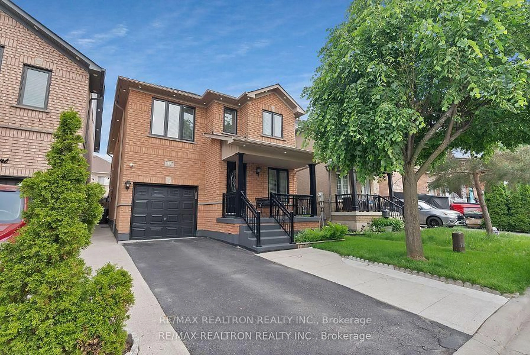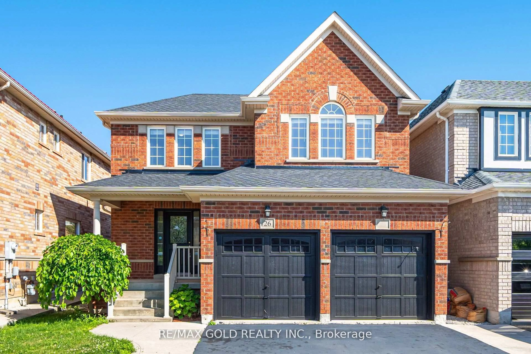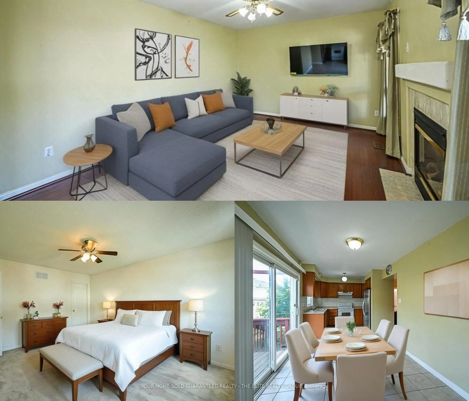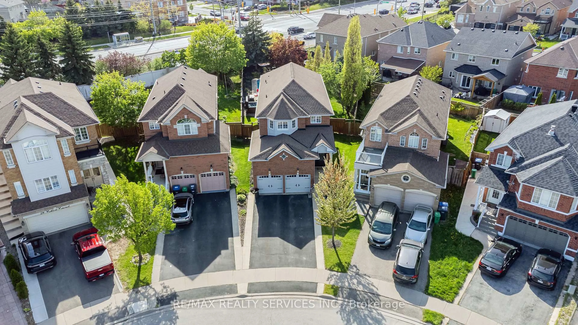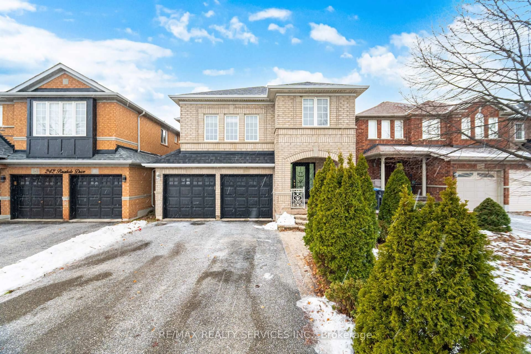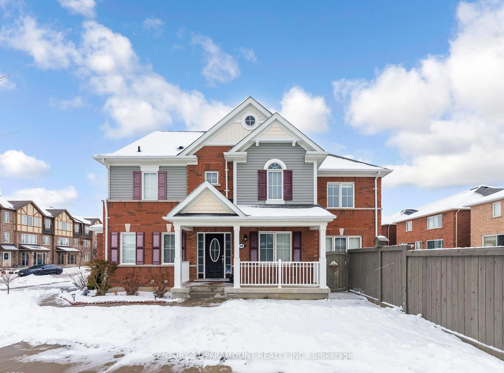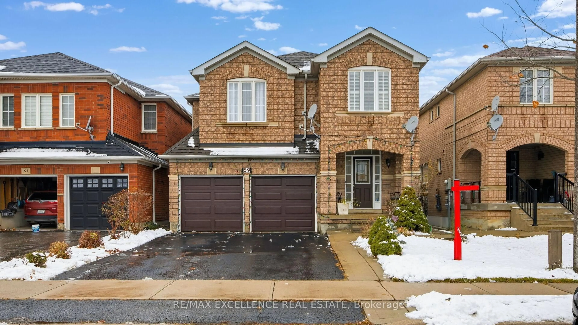Top 5 Reasons Why You Are Going To Want To Call 363 Edenbrook Hill Rd Your "Home"; 1) Stunning 2-Story Detached Home On A Mesmerizing Lot With Gorgeous Curb Appeal In The Most Desired Neighbourhood Of Fletchers Meadow. 2) As Soon As You Enter The Home You Are Welcomed With A Jaw Dropping Open To Above Bringing In Tons Of Natural Light. 363 Edenbrook Has The Most Ideal Layout On The Main Floor W/ Separate Dining Room & Separate Family Room That Overlooks The Upgraded Chefs Kitchen & Breakfast Space. 3) The Primary Suite Is The Perfect Size & Offers A Generous Sized Walk-In Closet. The Attached Ensuite Gives A Spa Like Feel With The Separate Soaker Tub & Shower. The Other 2 Bedrooms Are Marvellous In Size As Well. 4) Simply Move In. The Home Has Been Impeccably Maintained & Upgraded Throughout The Years With True Pride Of Ownership. 5) The Unfinished Basement Is A True Blank Canvas That Is Yearning For Your Imagination. Looking For Extra Income Potential? Use The Huge Space & Convert Into A 2/3 Bed Legal Basement Apartment? Looking For Additional Space For Your Family? Convert Into An Entertainers Dream Space!
Inclusions: All Existing Light Fixtures, All Existing Window Coverings & Blinds, Existing Fridge, Existing Stove, Existing Dishwasher, Existing Washer, Existing Dryer
