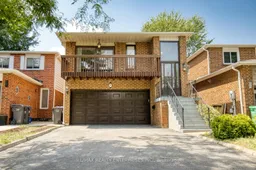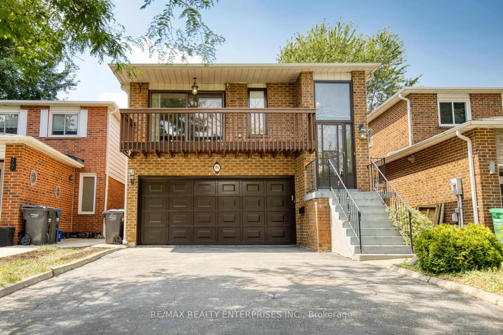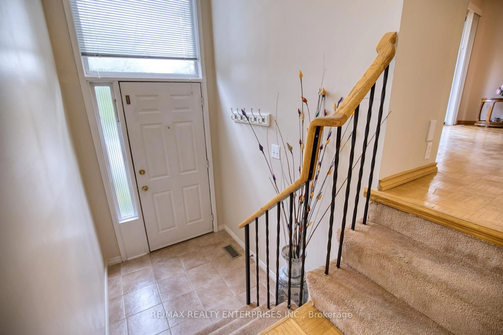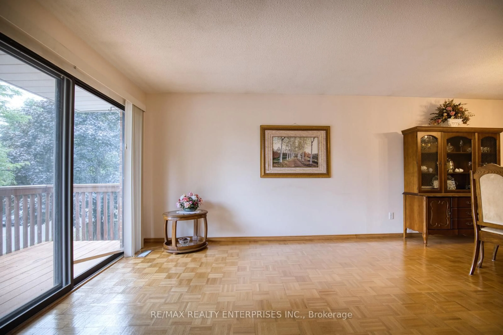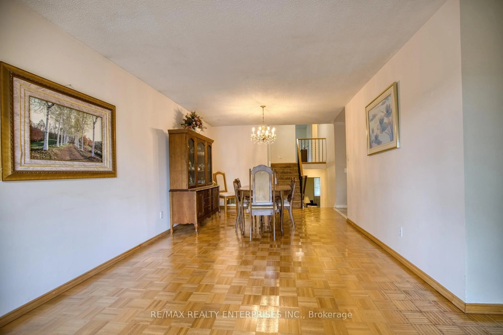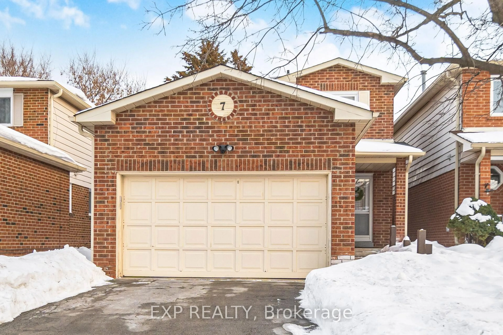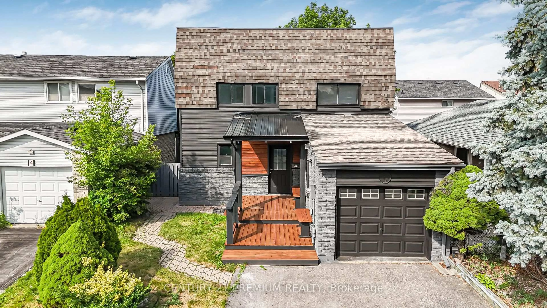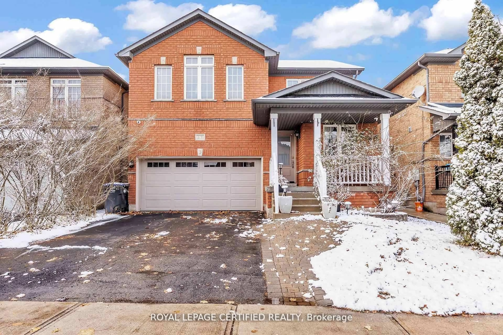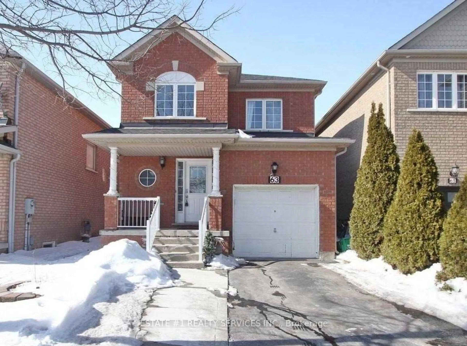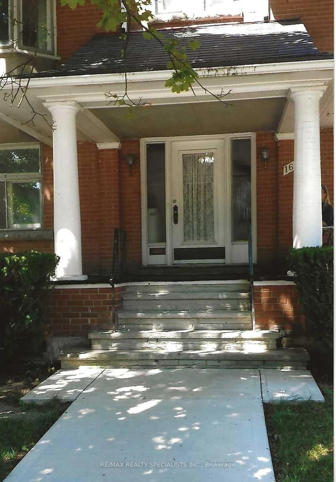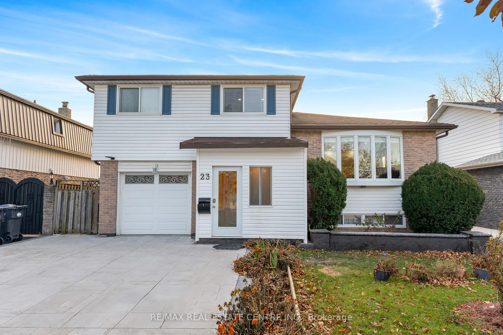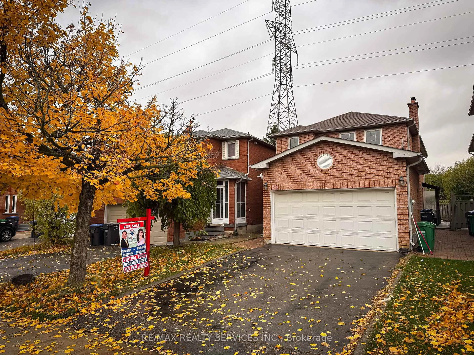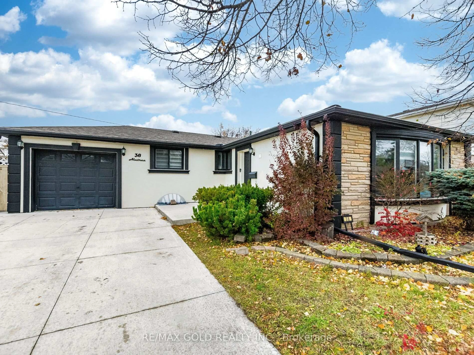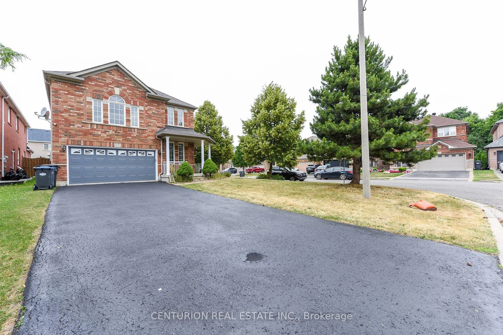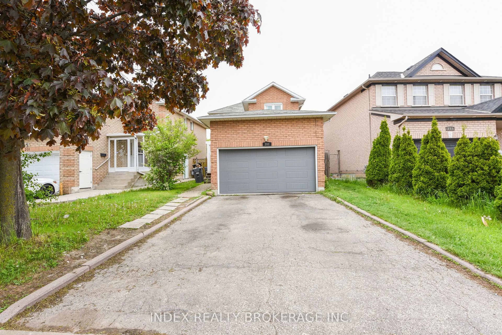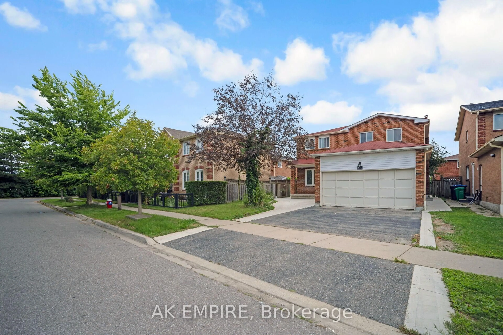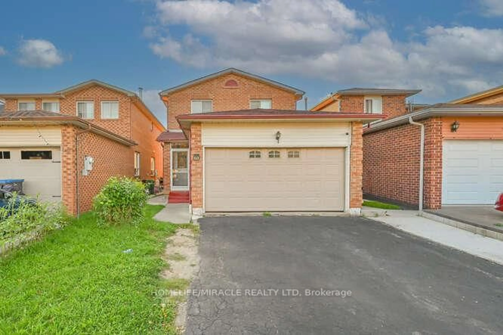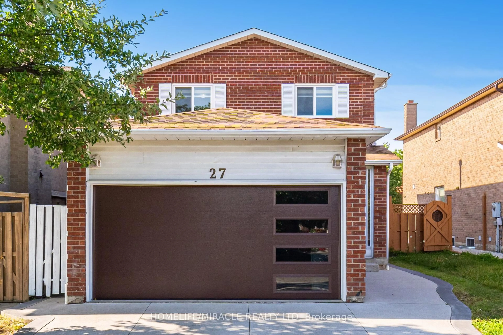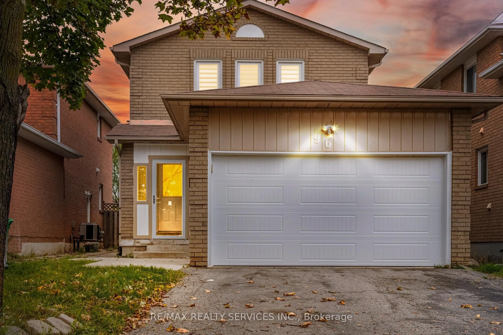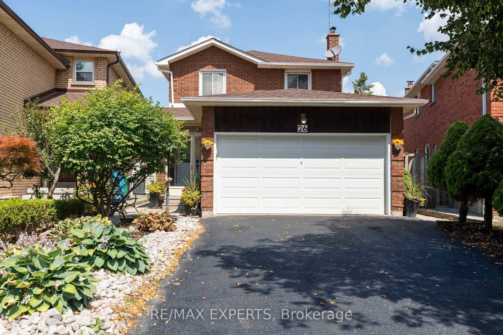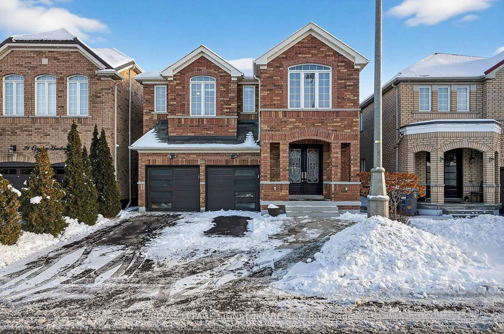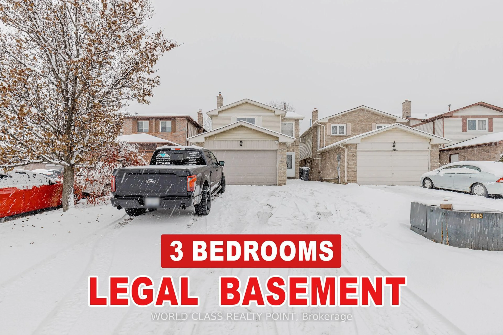75 Lakecrest Tr, Brampton, Ontario L6Z 1S4
Contact us about this property
Highlights
Estimated valueThis is the price Wahi expects this property to sell for.
The calculation is powered by our Instant Home Value Estimate, which uses current market and property price trends to estimate your home’s value with a 90% accuracy rate.Not available
Price/Sqft$510/sqft
Monthly cost
Open Calculator
Description
Welcome to this character-filled detached backsplit home that blends timeless charm with modern opportunity. Situated in the well-established neighborhood of Heart Lake West, this spacious 4-bedroom home offers classic architectural details, including original parquet floors, vintage characteristics, and large windows that bathe the interior in natural light. The main level features a cozy living room combined with a formal dining area, and a bright kitchen with plenty of storage and an eat-in kitchen. Upstairs, you'll find three well-proportioned bedrooms, perfect for families or those in need of home office space. What truly sets this home apart is its income potential. With multiple separate entrances to the ground and lower level, there's an excellent opportunity to create an in-law suite, rental apartments, or office space. Outside, enjoy a private backyard ideal for gardening, relaxing, or entertaining. A 2 car garage and ample parking add to the home's convenience. Whether you're looking for a family home with room to grow or a property with built-in earning potential, this charming home is a rare find.
Property Details
Interior
Features
Main Floor
Dining
7.04 x 3.36Combined W/Living / W/O To Balcony / Parquet Floor
Living
7.04 x 3.36Combined W/Dining / W/O To Balcony / Parquet Floor
Kitchen
4.59 x 3.36Eat-In Kitchen / Window / O/Looks Family
Exterior
Features
Parking
Garage spaces 2
Garage type Built-In
Other parking spaces 4
Total parking spaces 6
Property History
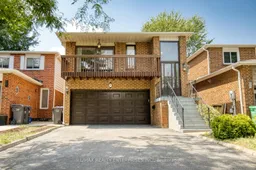 28
28