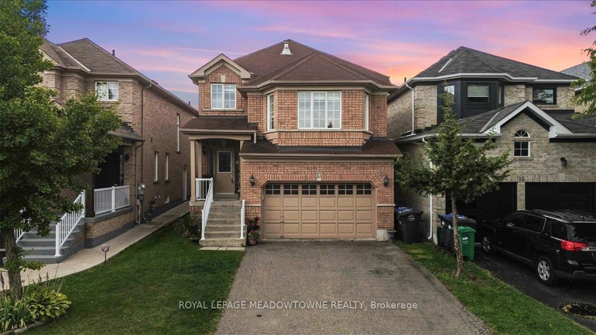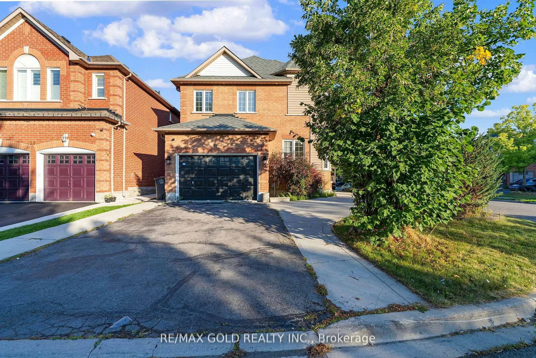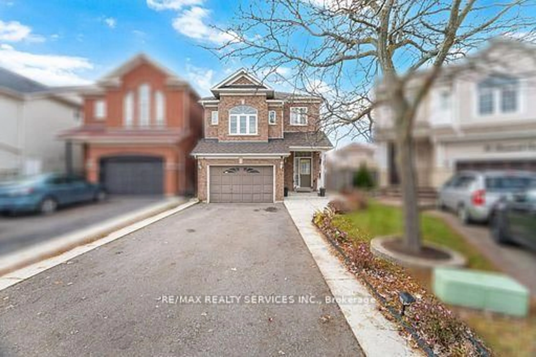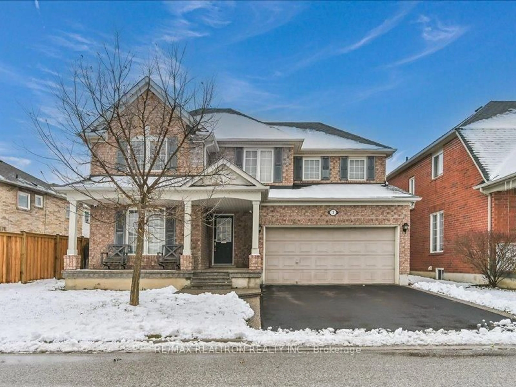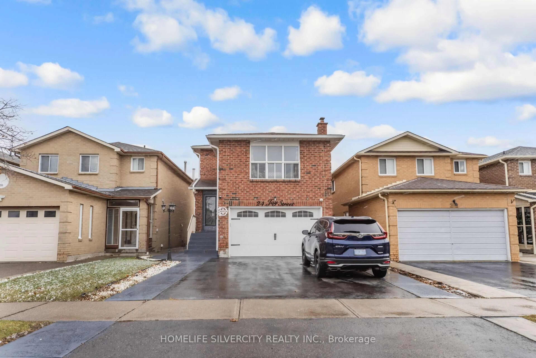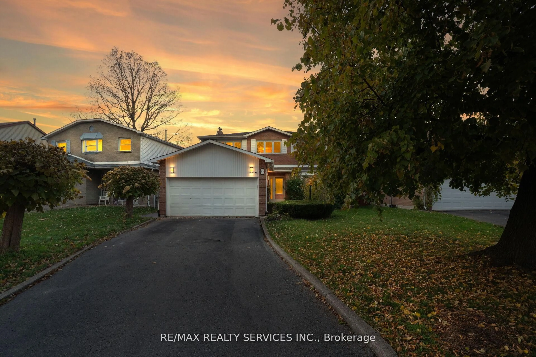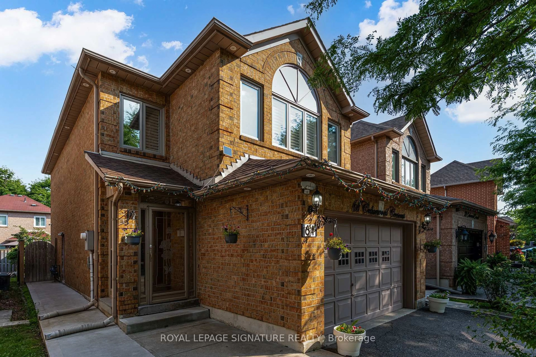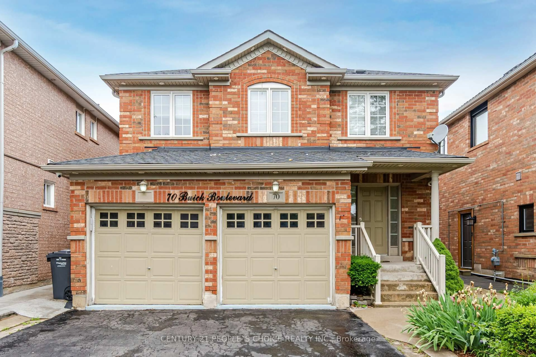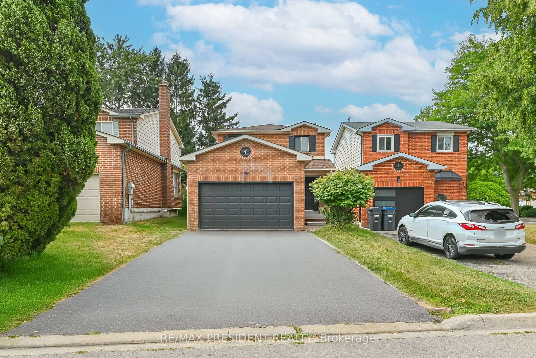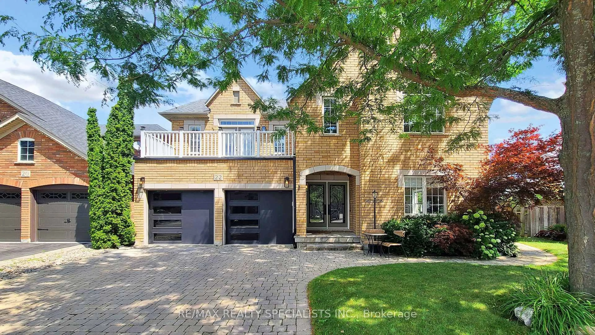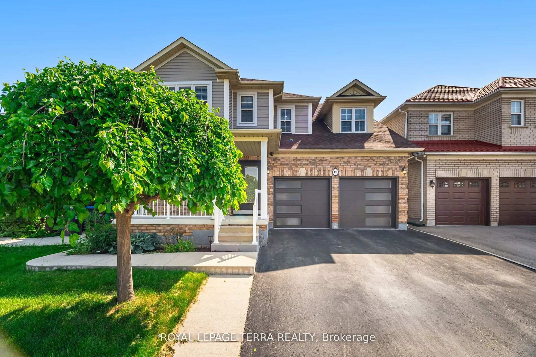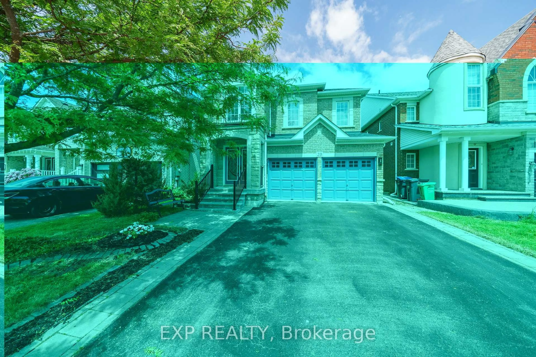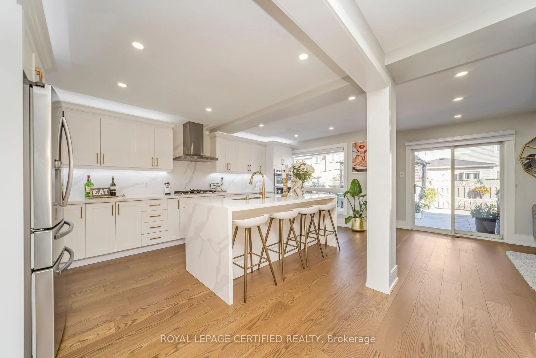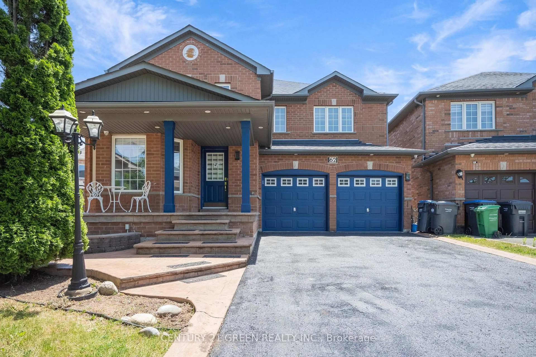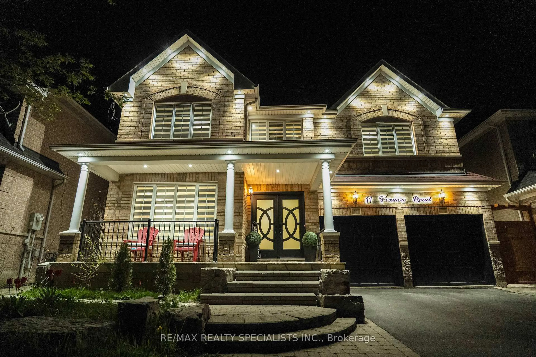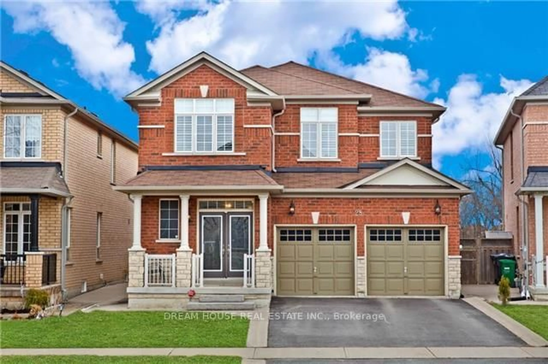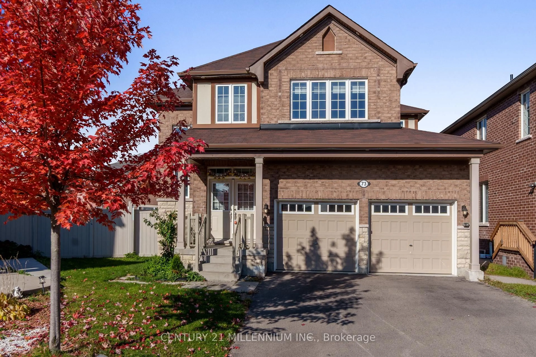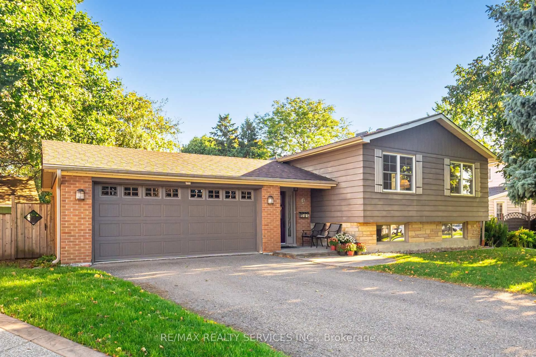Location! Location! Location! Beautiful 4 + 1 Bed Detached Home on 41' Wide Lot with Ravine at back and Park at Front, Newly renovated with $$$s spent, Upgraded Bathrooms and Kitchen, Finished basement with separate entrance, Exceptional Layout with Sep Living Dining & Family Rooms W/ Gas Furnace and O/looks Ravine , Eat in Kitchen with Large Cabinets, SS Appliances, Porcelain Tiles & Quartz Countertop, Hardwood Flooring, Main Floor W/ wainscotting & Pot Lights, Freshly Painted, Huge master bedroom with & 5 pc ensuite and his/her closet with organizers, Large 2nd Bdrm W/ Walk in Closets & Window Seat with park view, Spacious & Bright 2 additional rooms with Dbl Door closets , Dbl Garage, Long Driveway & amazing Curb Appeal, Backyard with Gazebo & Storage Shed,200 Amps Panel, HWT Owned. No Carpet In Home. Excellent Family Neighborhood W/Walking Distance To Cassie Campbell CC, School, Transit, Mins To Hwy, Shopping, Go station and all amenities! ** Must view Home**
Inclusions: 2 SS Fridges, 2 SS Stoves, B/I Dishwasher, Front Loading Washer & Dryer, Central A/C, All ELFs
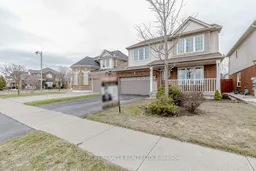 40
40

