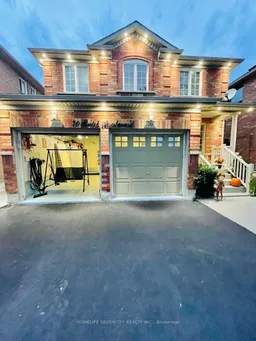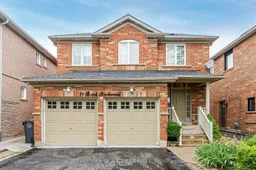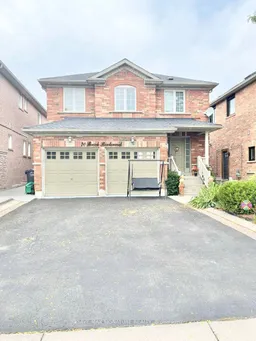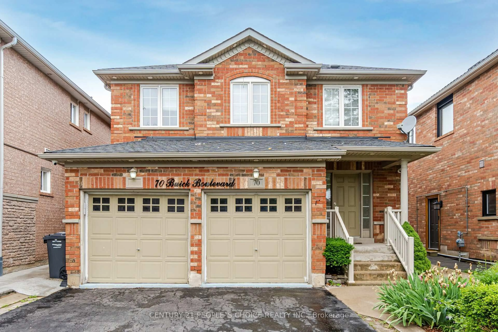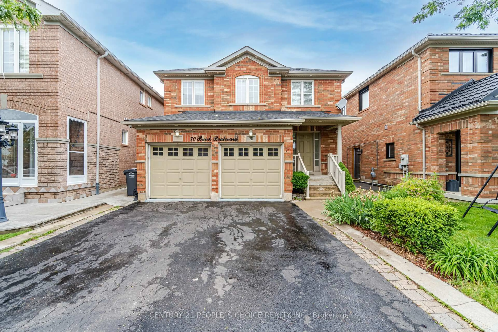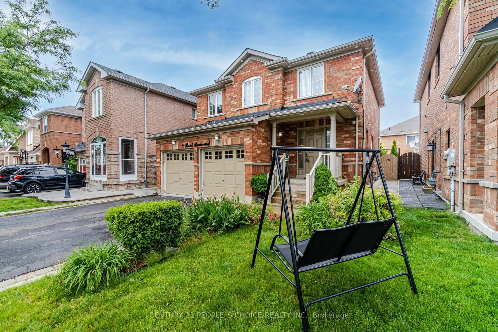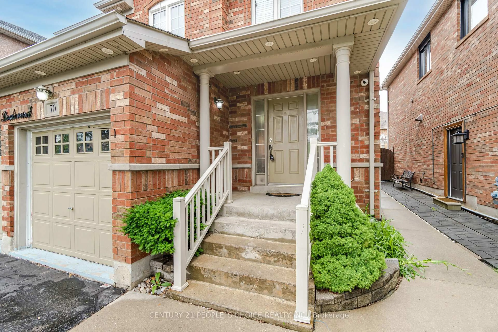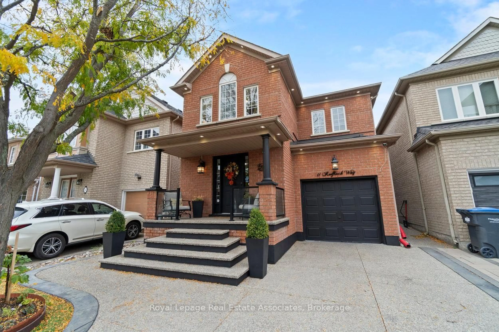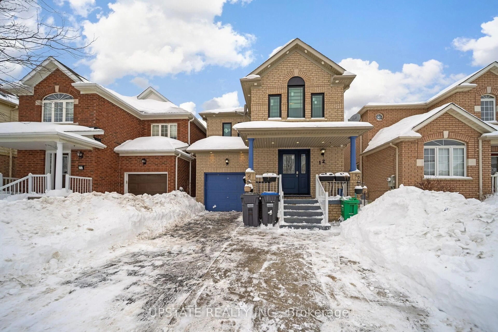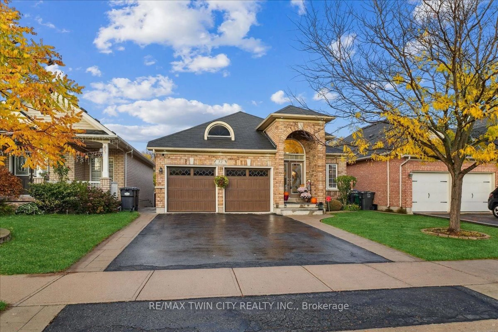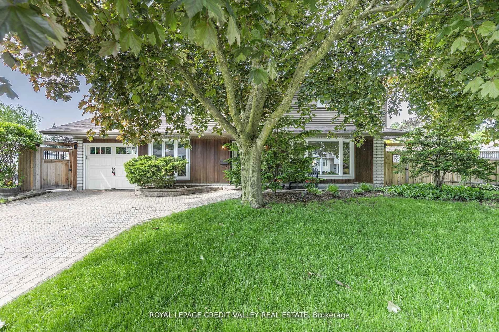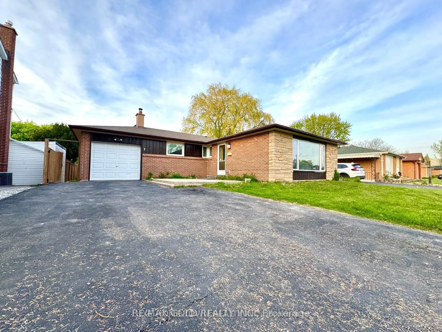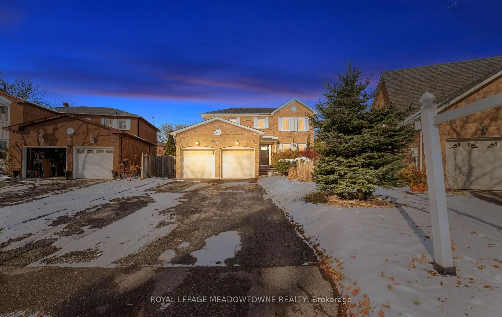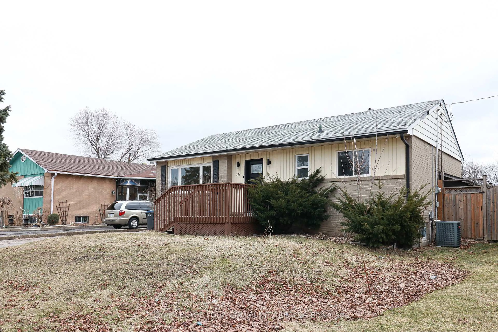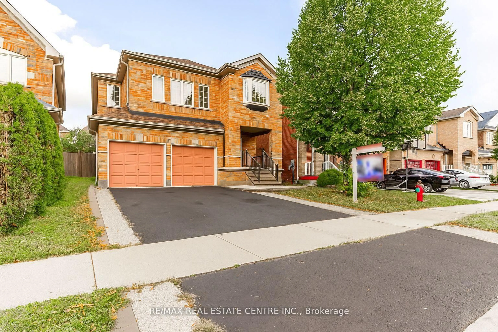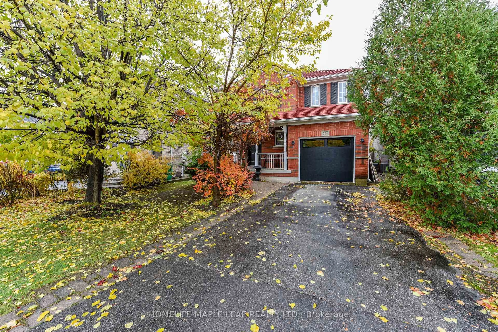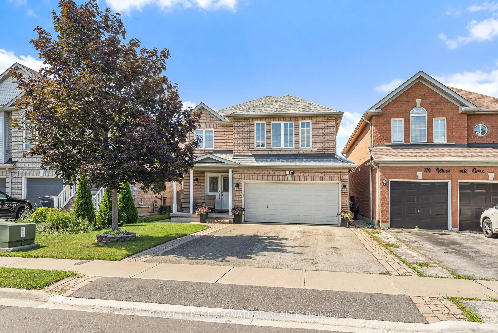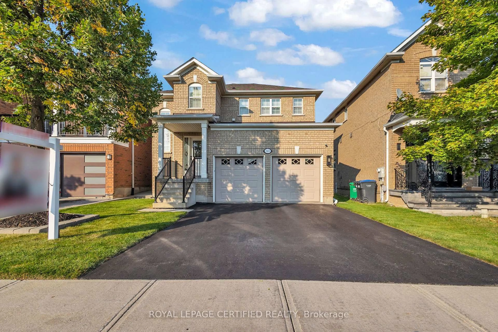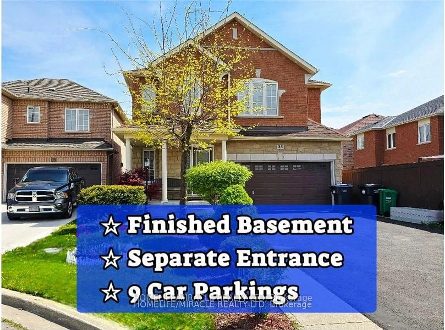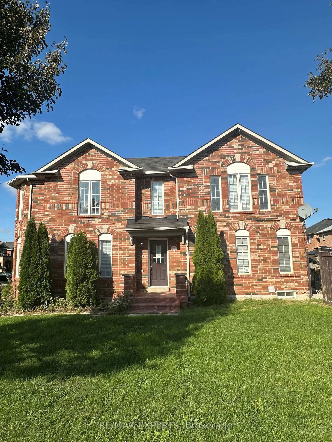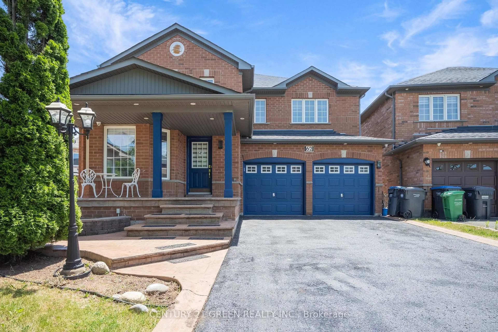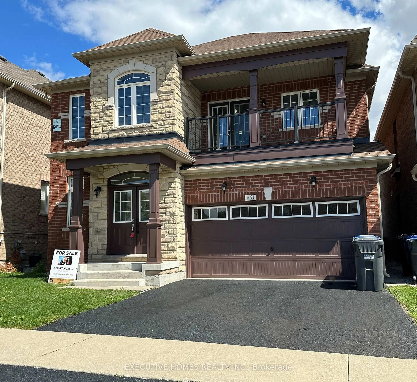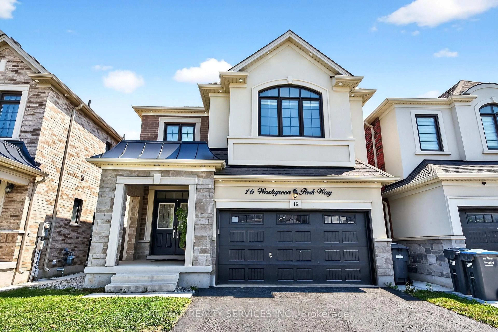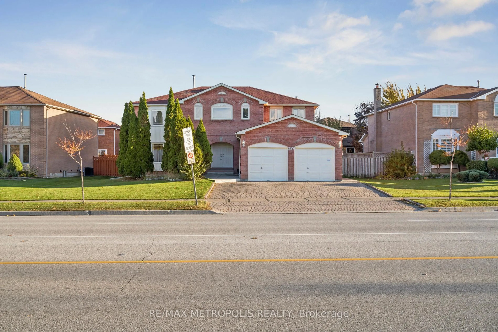70 Buick Blvd, Brampton, Ontario L7A 3X7
Contact us about this property
Highlights
Estimated valueThis is the price Wahi expects this property to sell for.
The calculation is powered by our Instant Home Value Estimate, which uses current market and property price trends to estimate your home’s value with a 90% accuracy rate.Not available
Price/Sqft$709/sqft
Monthly cost
Open Calculator
Description
Welcome to your next investment or dream home! This detached house offers great value, a smart layout, and a very good location. It's perfect for both first-time buyers and investors. The main floor has 3 large bedrooms and 2 full bathrooms, including one ensuite. There is also 1 extra bedroom in the basement, which can be used for guests or rented out. The upper floor is rented for $2,900 per month, and the basement is rented for $1,200 per month, giving a total rental income of $4,100 every month. This is a great cash-flow opportunity. The location is very convenient: 10 minutes to Mount Pleasant GO Station, 10 minutes to Georgetown and Mississauga, 15 minutes to Highway 401, 10 minutes to Highway 407, and 25 minutes to Highway 427. You can reach Downtown Toronto (Union Station) in about 40 minutes by GO Train. The area is family-friendly and close to schools and grocery stores. The house is on a wide street with lots of parking and easy access. The fenced backyard is great for kids and pets, and the wooden deck is perfect for barbecues or relaxing. There is also an attached 2-car garage with plenty of storage space and in-house laundry for extra convenience. Whether you want to live here, rent it out, or invest, this home offers space, comfort, and opportunity.
Property Details
Interior
Features
Main Floor
Living
3.35 x 6.09hardwood floor / Open Concept / Fireplace
Kitchen
2.74 x 3.04Stainless Steel Appl / Ceramic Floor
Exterior
Features
Parking
Garage spaces 2
Garage type Attached
Other parking spaces 2
Total parking spaces 4
Property History
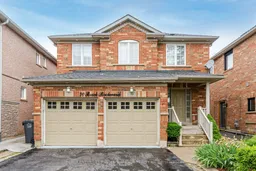 48
48