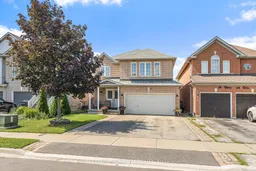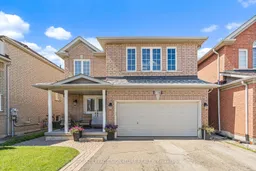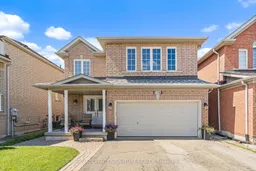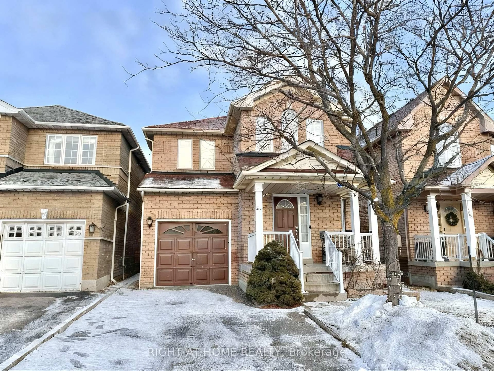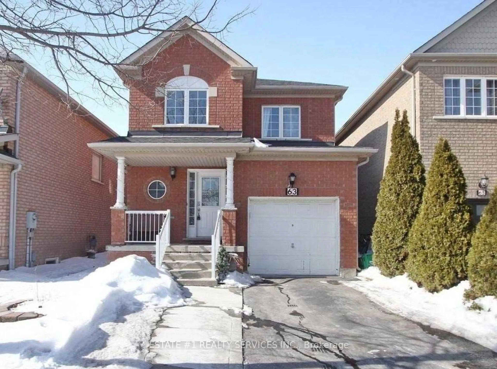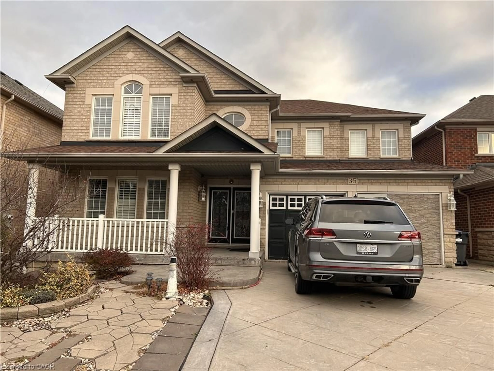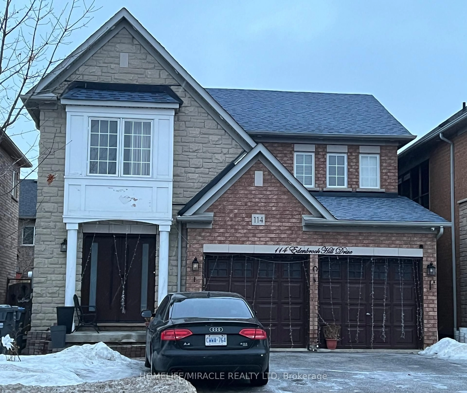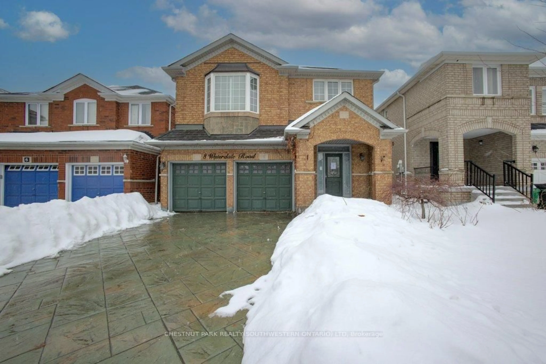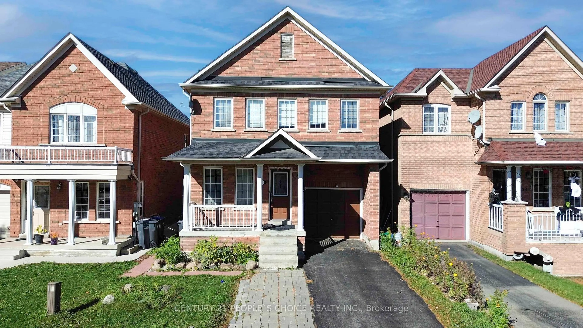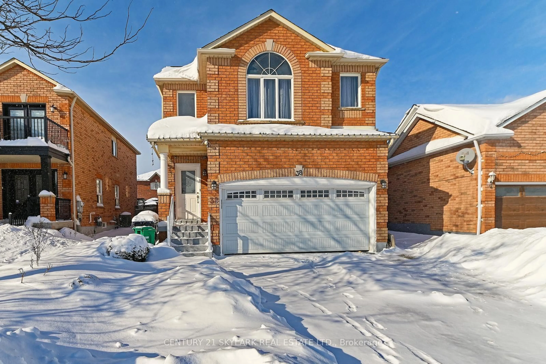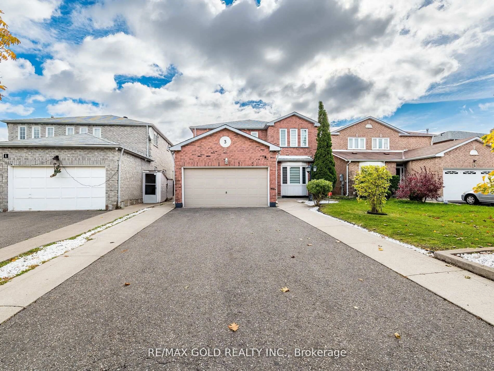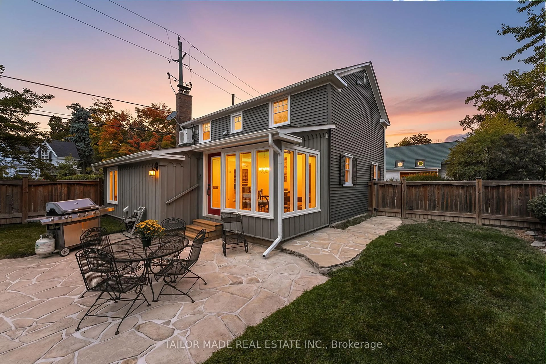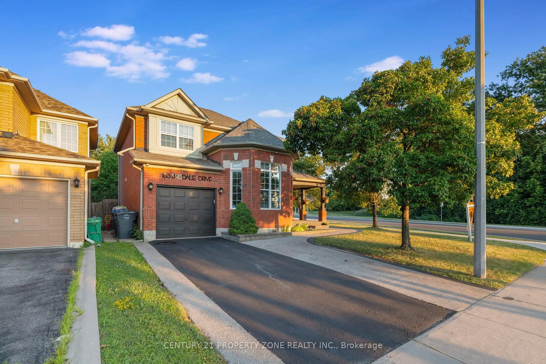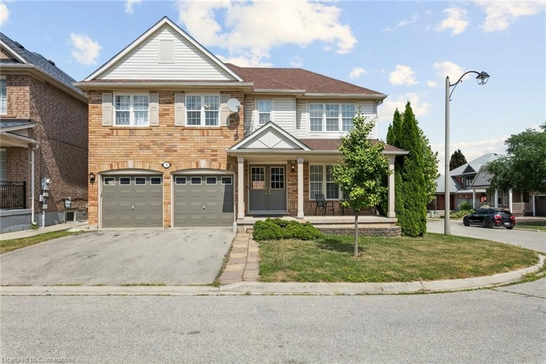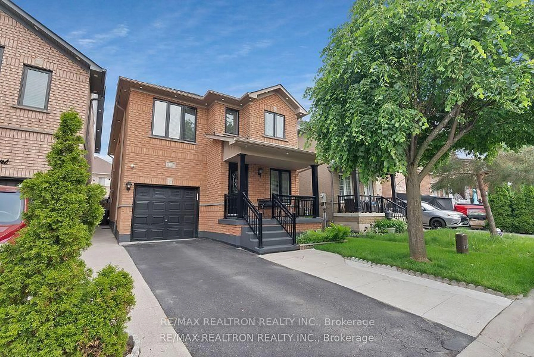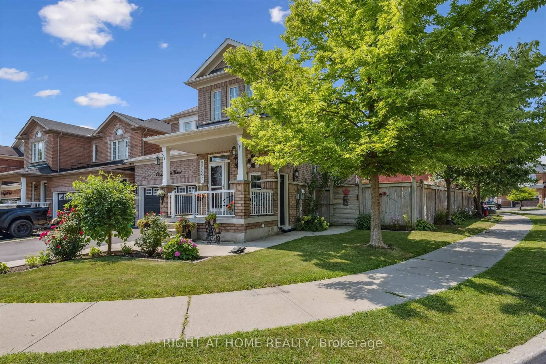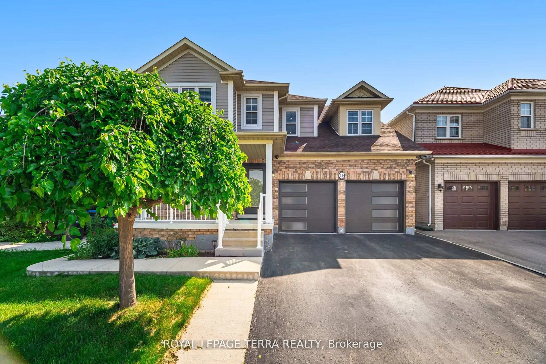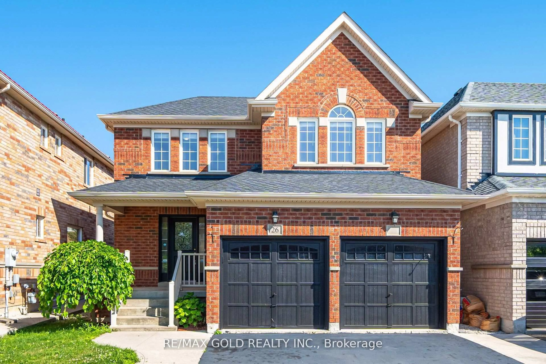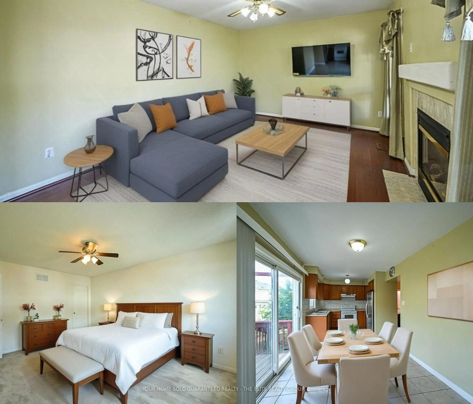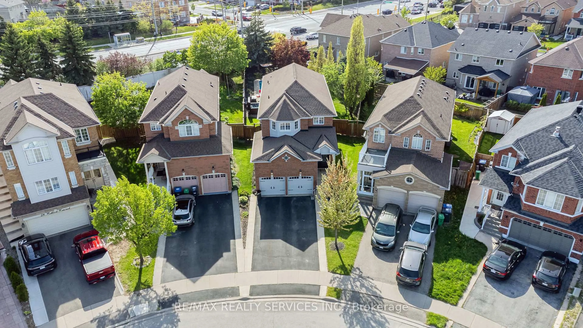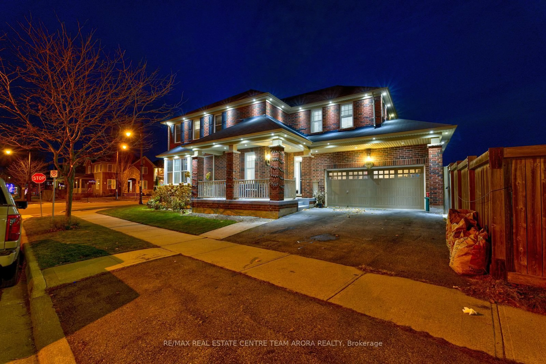Welcome to this exquisite home in Brampton, featuring 3 spacious bedrooms and 3 bathrooms, convenient office space. This beautiful home includes a hot tub and a pergola, with a breathtaking scenic backyard, which overlooks a serene ravine lot filled with lush trees and greenery, absolutely perfect for entertaining or enjoying a quiet, relaxing evening.Step inside and experience the expansiveness this home has to offer. Featuring an inviting family loft that serves as a perfect cozy retreat, this residence seamlessly blends comfort and elegance. The large, functional kitchen is perfect for culinary enthusiasts, while the adjoining dining room provides ample space for memorable family gatherings. Relax in the spacious family room, complete with a captivating natural stone fireplace, creating a warm and inviting ambiance. Practicality meets style with a convenient main floor laundry, making everyday chores a breeze. Garage entrance could easily be converted to a separate entrance to the basement. Nestled in a highly sought-after location, this home is close to top-rated schools and all essential amenities, ensuring convenience and a high quality of life. Don't miss your chance to make this stunning house your forever home! Close to Freshco, Banks, Gas Stations, Fast Food Restaurants, School, School Bus Route, Public Transit, Cassie Campbell, Golf Range, Parks, Trails & Ponds.
Inclusions: White Fridge, White Stove, White B/I Dishwasher, White Clothes Washer & Dryer, All electrical light fixtures, all window coverings, Hot tub in backyard, garage door opener and all remotes, Stand up fridge/freezer in cold cellar, stand up freezer.
